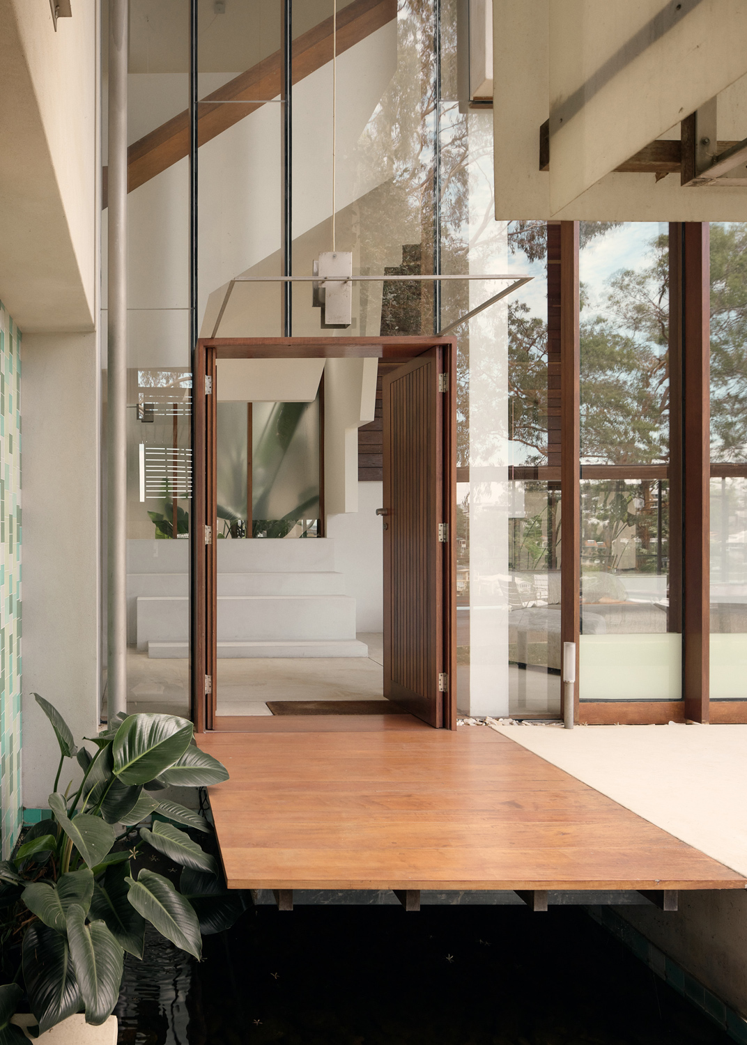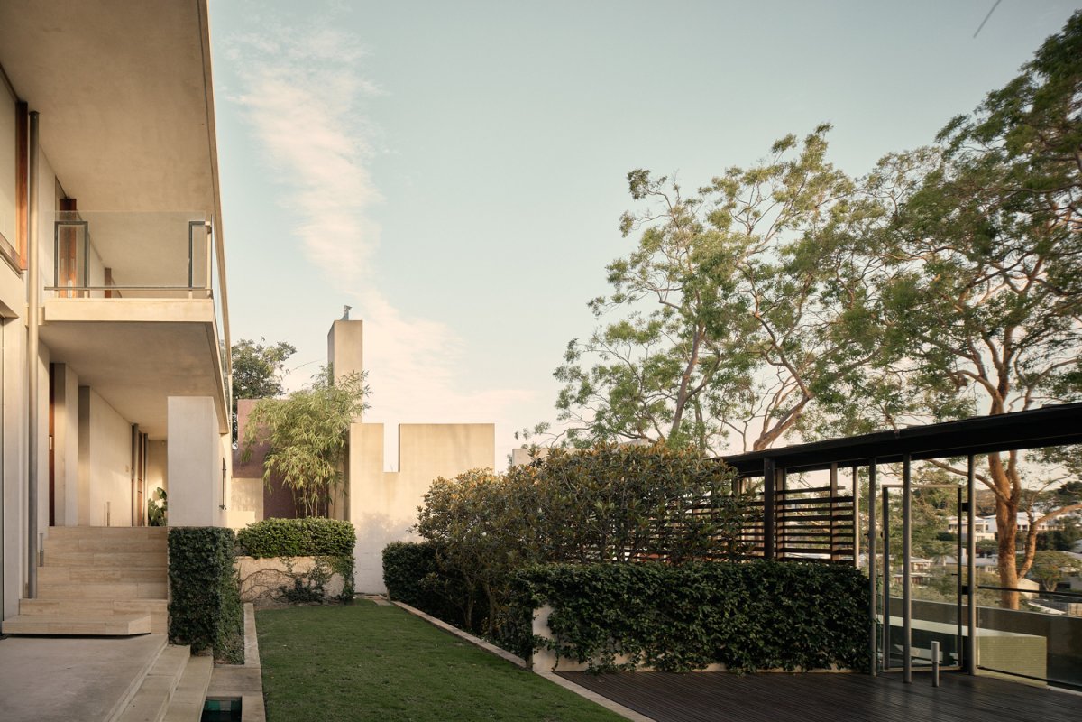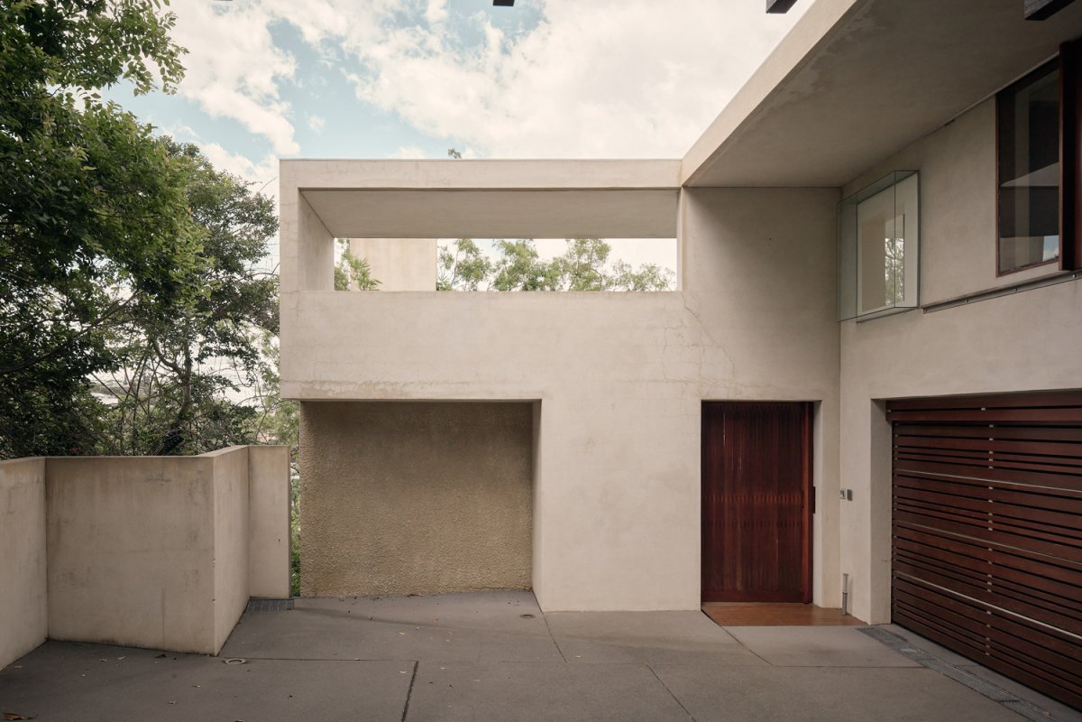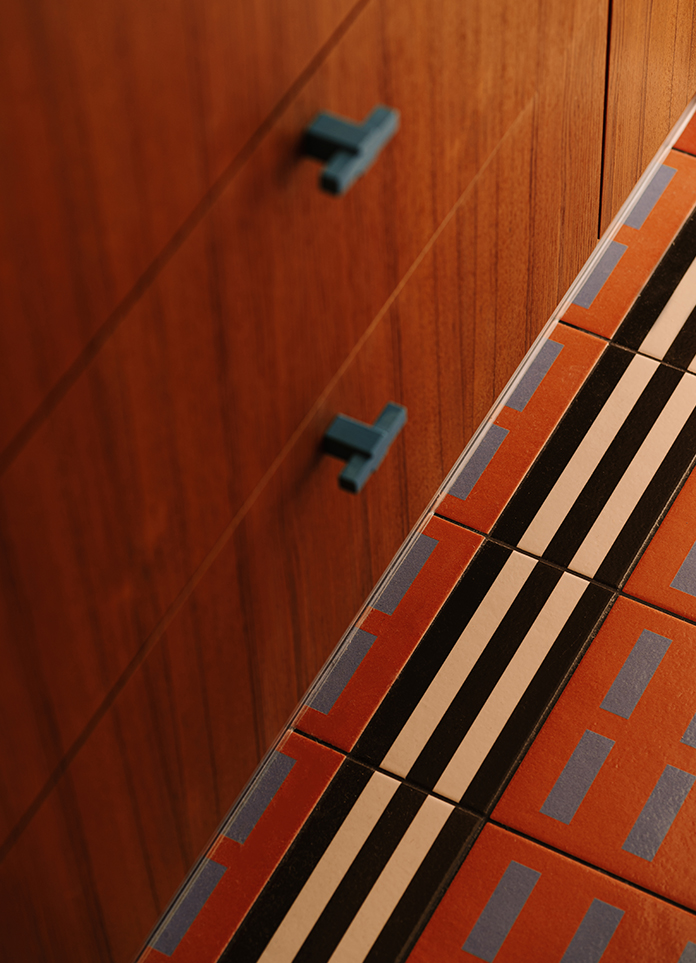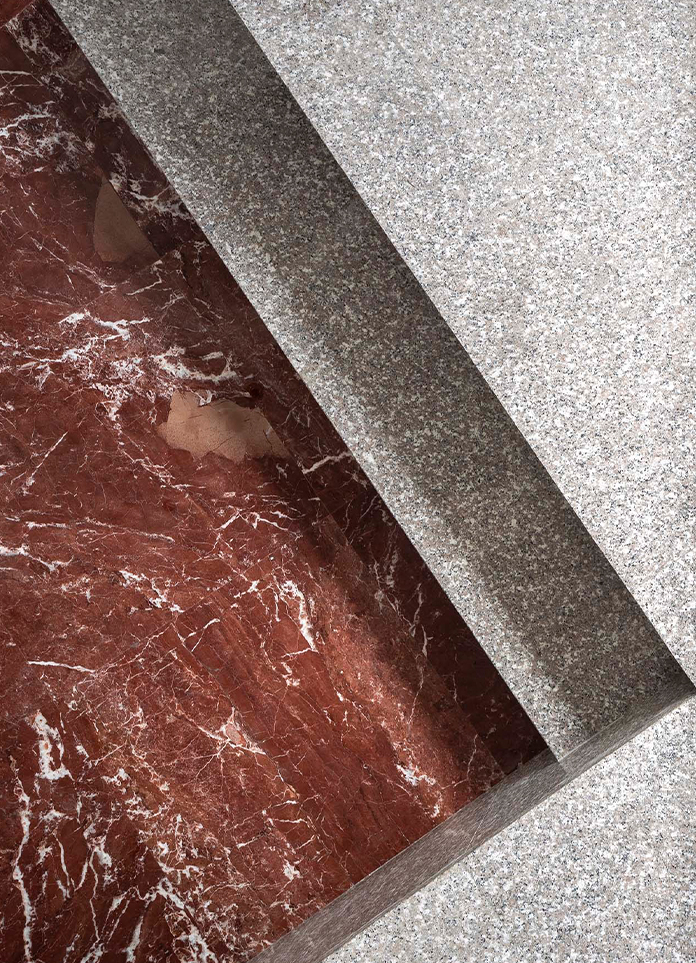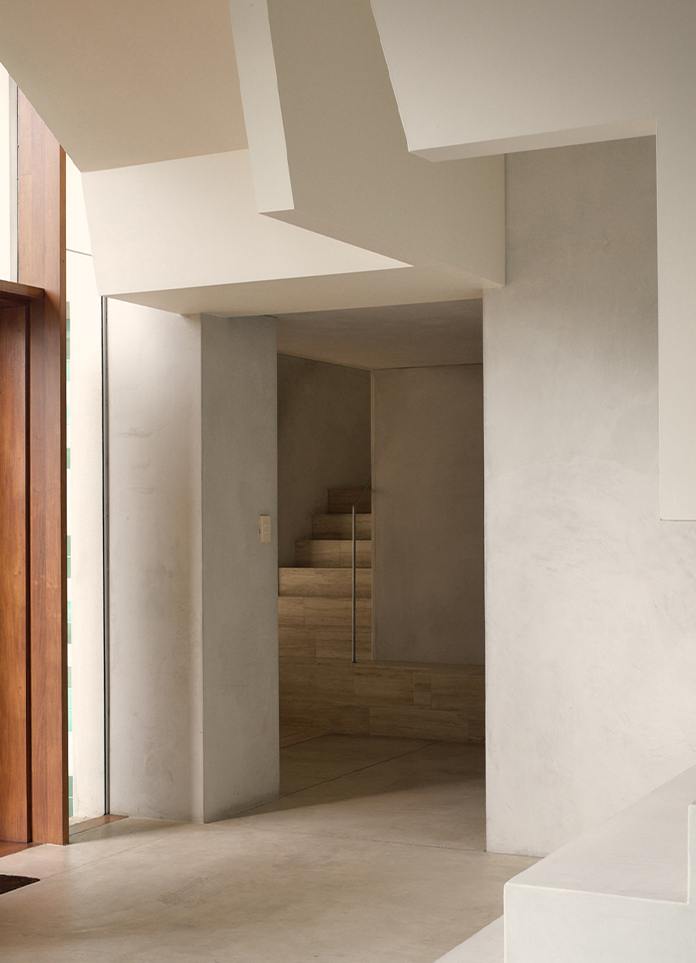
N House was built in 2002 and has been sitting quietly on a Brisbane hillside site for 20 years. It is not a heroic building, but it can be appreciated and understood at a glance. Rather, it is a place that has been carefully designed for people to experience, whether in a single visit or a lifetime of residence. Timothy Hill described the project as "a garden building sitting on the edge". Like all gardens, it has come of age from season to season, and although the building is 20 years old, he still thinks it is only "almost finished."
Together, the houses form a series of "carapaces," not so much a dilution of architecture as an expansion of its definition and a refinement of its purpose and meticulous practice. The term "carapace," which is "a hard shell, a protective or defensive covering," suggests that the building itself is not an object, but a container. If one is to endure for a century or more, one needs to remain not only physically resilient, but also functionally adaptable, emotionally, intellectually and imaginatively attractive.
Drawing on many of the traditions of villas and compound homes, N House and other carefully placed landscapes in the Carapaces series foster a close, meaningful relationship between the occupants and the site; Decomposing the building volume, meticulously arranging the space and landscape, and carefully planning and shaping the cycle became the primary tasks of the garden.
In N House, this is reflected both in the central landscape space surrounding the building volume and in the shaping effect of the hillside on which it sits. People first encountered the house from the road below and had to drive up the hill and around a corner to reach the entrance. This circuitous route leads not to the front door, but to the front yard, where wooden doors are set in the render wall. Here, one is not drawn to the building, but to an opening above, through which one can catch a glimpse of the treetops and sky. Standing at the entrance, the simple design, lawn, trimmed hedges, narrow pond, bamboo and vines, is devoring the building's west wing, giving it a sense of order without being overly formal.
- Architect: Partners Hill
- Photos: David Chatfield
- Words: Rose Onans
- Copy: The local project

