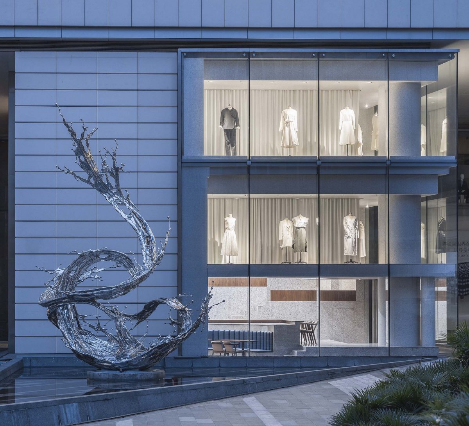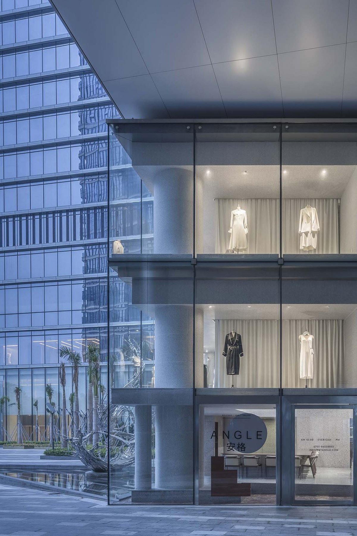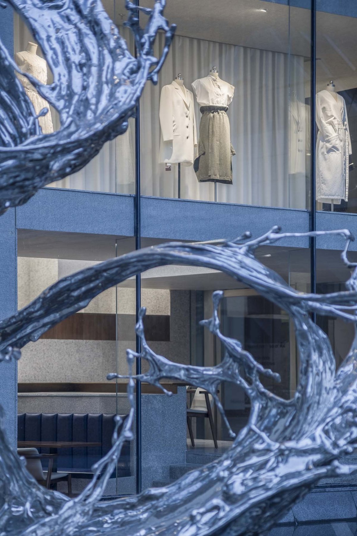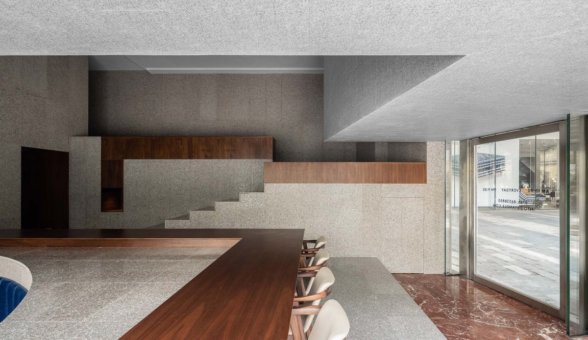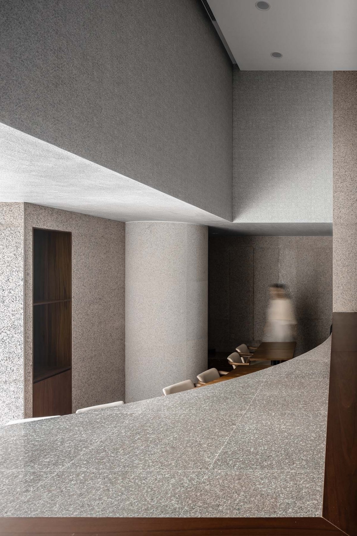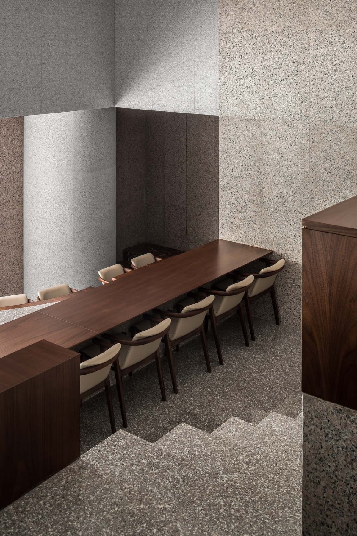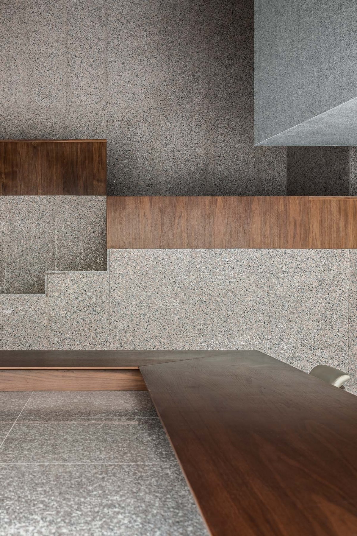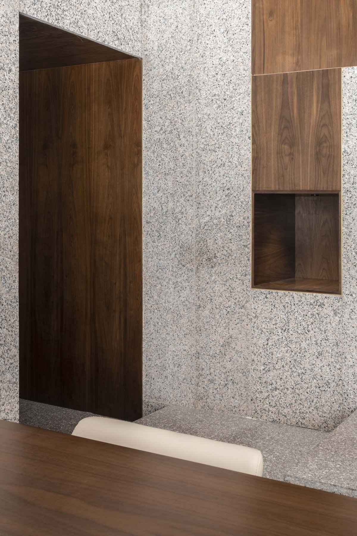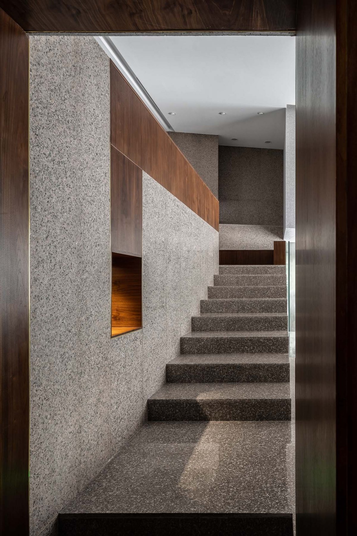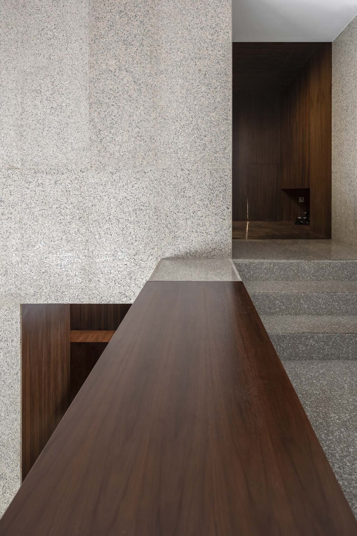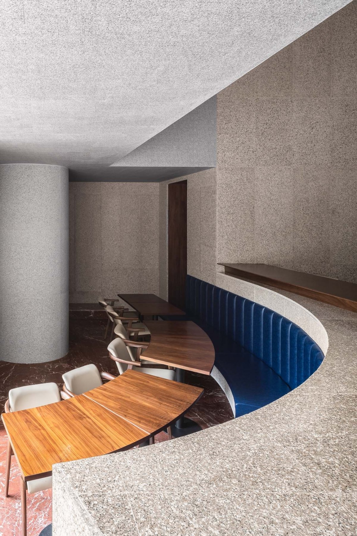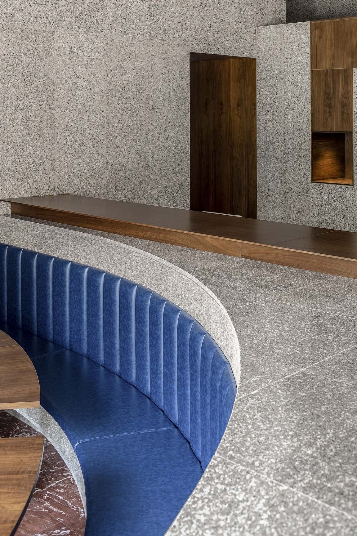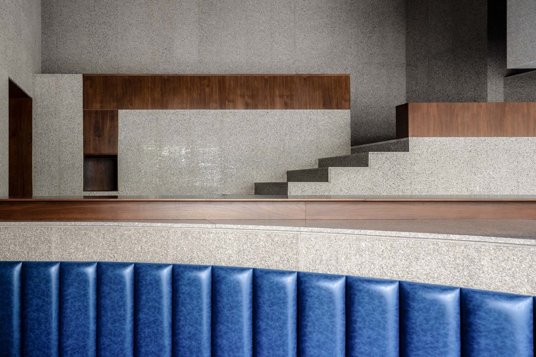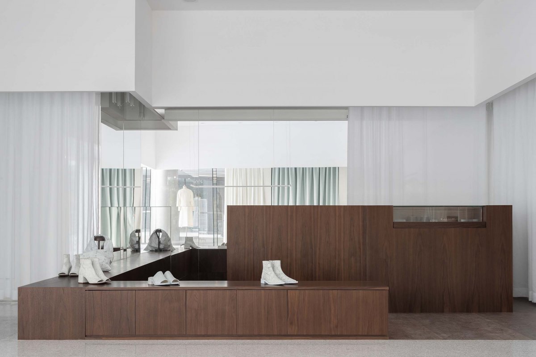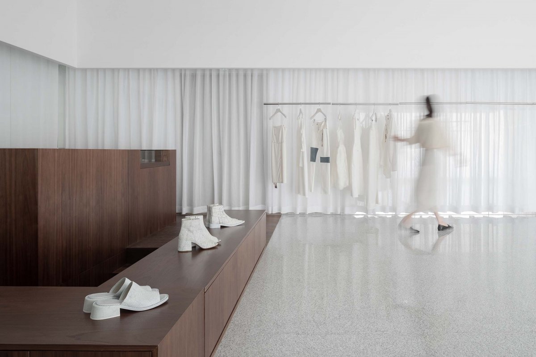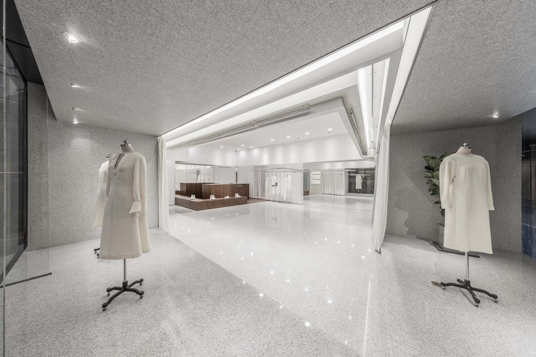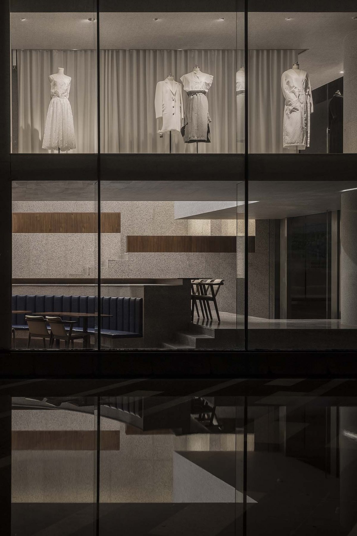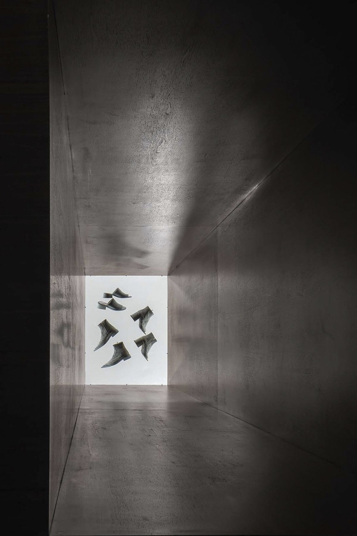
ANGLE collection store is a life concept store integrating coffee, art exhibition and buyer's store. It was founded in Shenzhen, China with Charles, the founder of Dong Liang. The project is located in the South Zone of Shenzhen Bay No. 1, with a construction area of about 300 square meters. The design client hopes that the project will not only be a buyer's shop and cafe, but also be more functional and interesting and different from the traditional buyer's shop.
The space was originally two separate floors, but VA suggested adding a staircase to get it through. The staircase can also be used as a booth while moving the commercial dynamics of the upper and lower floors. The first floor serves as a coffee restaurant and an art gallery, while the second floor serves as a haute couture shop. In addition, IN this project, VA hopes to maximize the display of all exhibits through the stepped space language while meeting the functional requirements of the design client, which also enables the space design to have a unique personality, so that guests can feel different sense of space and interest when moving between the first and second floors.
At the same time, as the project is located at the corner of the Commercial street of Shenzhen Bay, with two glass curtain walls for display, VA chose to maximize the window language in the design of the structure, considering the special property of the second floor of Angus as a buyer's store, making the window become a design highlight of the interior space. Considering the special properties of Angus as a buyer's store, VA maximizes the utilization rate of the facade glass curtain wall by adding two layers of corner window, so that Angus has a bright display window that people can clearly see from a distance.
The 1.5-meter-deep window display area maximizes the display surface of the shop while avoiding outdoor light pollution and reflective glass. The independence of the interior light also allows the garment to be displayed in the most perfect form. At the corner of the commercial street with a strong commercial atmosphere, Angger's design language shows its personality in its own way.
The overlapping Spaces make the route different from the previous experience. The design of the opening is like a delicate display window; The kitchen is concealed in stair lower part, broke the limitation of dimensional original diameter depth adequately, raise dimensional usage rate. The staircase links the restaurant, the exhibition area and the buyer's shop, allowing people to view the exhibits as they walk. In addition to leading to the second floor, the interior staircase can also be used as an exhibition platform. The stepped language maximizes the display of all exhibits, and the progressive moving line guides the guests to be exposed to more products in the ascending process. The layered structure allows people to enjoy the landscape and experience the sense of space from different locations. The landscape varies from place to place.
The collision of rock, walnut, red marble and indigo leather makes the space style not affected by the current fashion, but more lasting and classic. The different layers of space highlight the fusion of different materials and natural light. In detail, it reflects the color texture of different stones and the collision of space modeling.
From the entrance, the coffee area is divided into two sections, with the lowest seats being more private and having the best view. The upper level seats offer views of both the exterior and interior, which are more sensually subtle and not blocked by front-row guests. From the outside, the whole space spreads from the bottom to the top. The space is full of tension and layeriness, pulling people's walking route. Increase the interest of space at the same time; The height of the space itself is used to break through the limits of space use.
The clean, quiet and comfortable environment makes it easier for people to pick and choose what they like. The height of the low stage can be used as a display stage or as a seat. It can be changed at any time according to the situation. Display frame enclosed type display, convenient for customers to choose and visit; Avoid forming dead zones. Outside the curtain is an independent window display area, which can be used together with the interior space when holding activities. The interlaced space between the window and the coffee area adds interest and character to the interior. Outside the space at night, the water in the pool faintly reflects the interior landscape, as if connecting another world.
- Interiors: Various Associates
- Words: Xran

