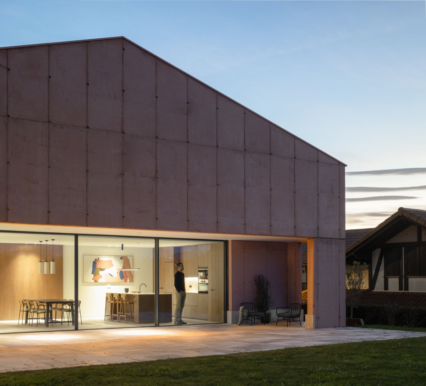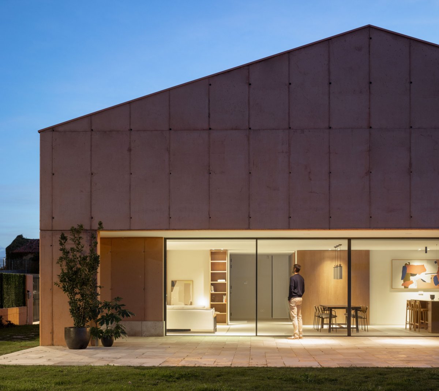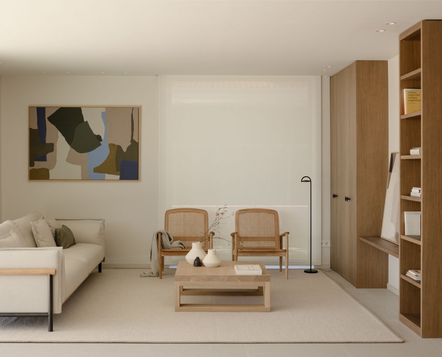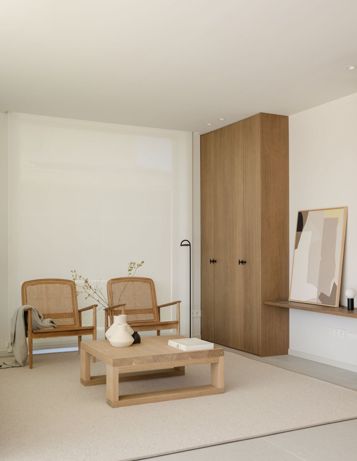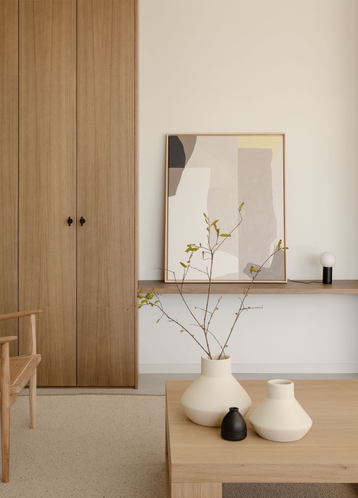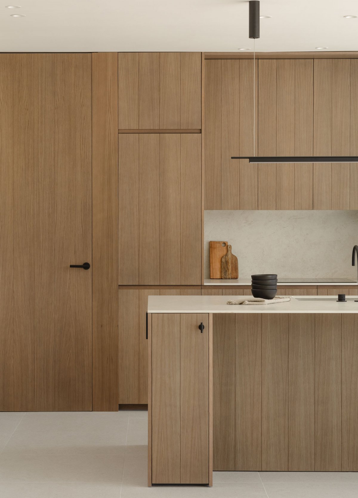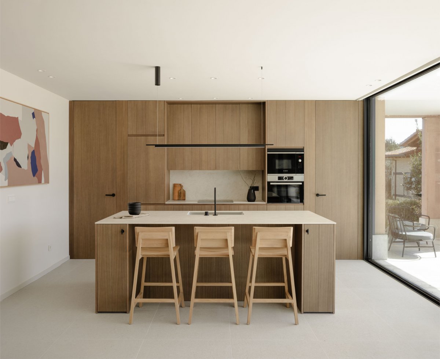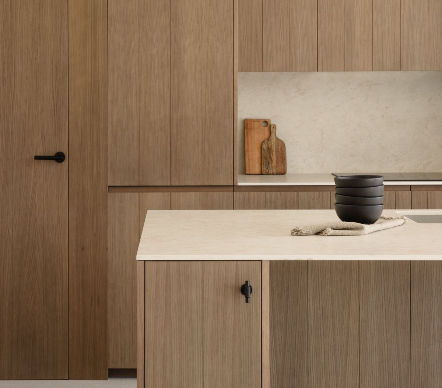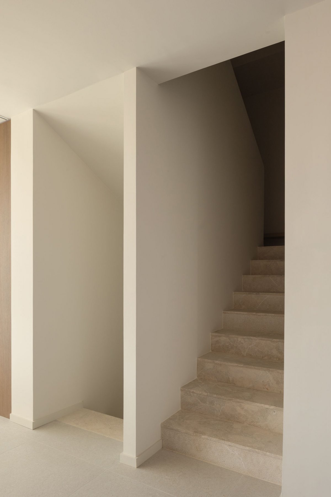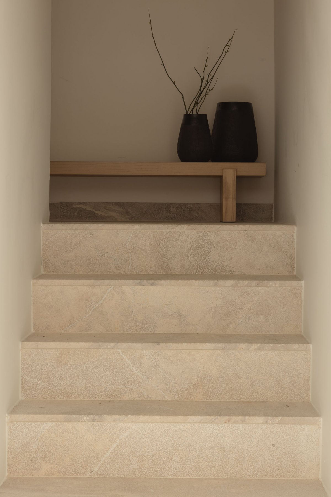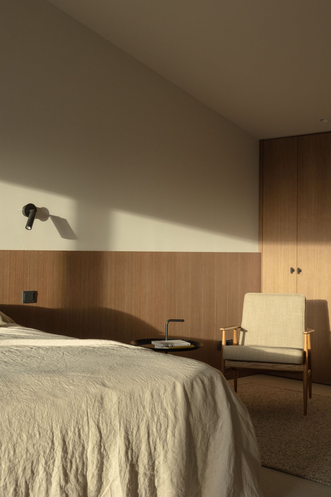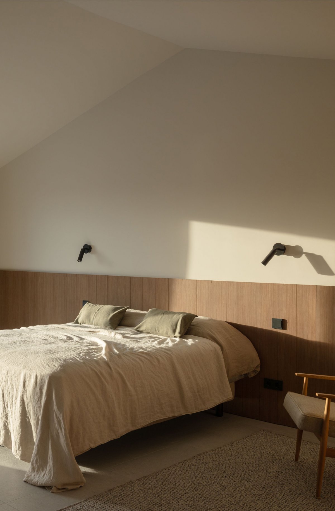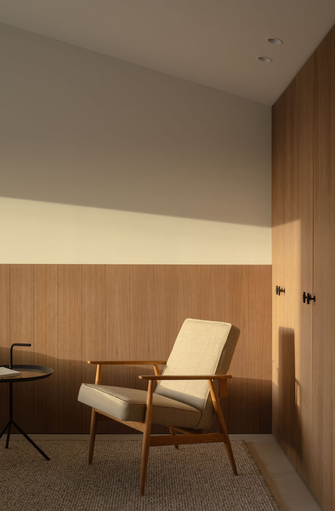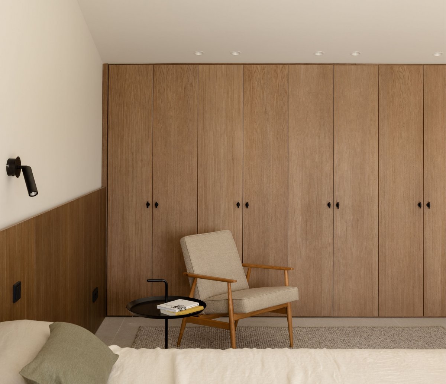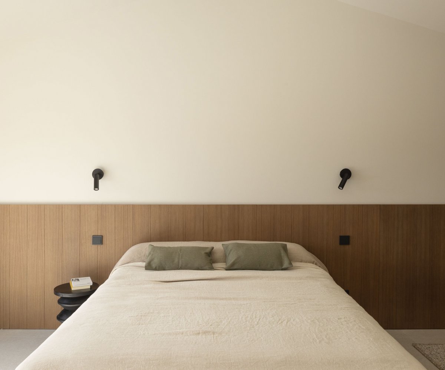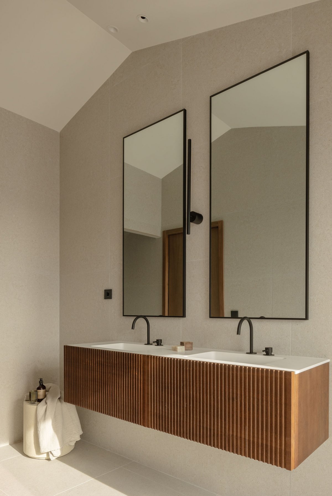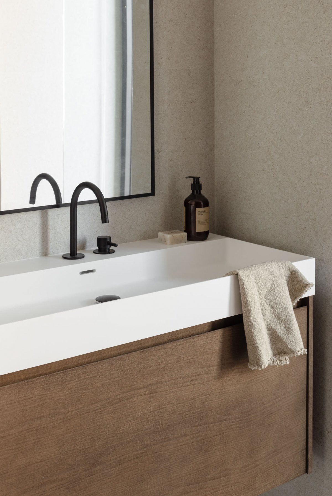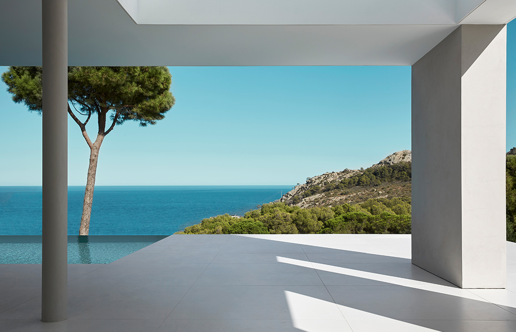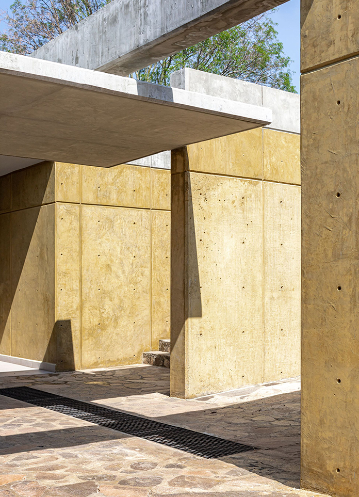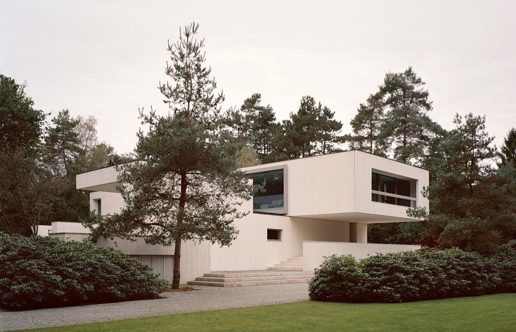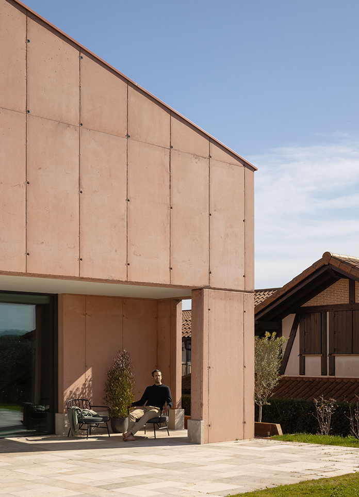
Located near the cliffs of Barrika on the Biscayan coast, a simple and compact volume proposes a modern interpretation of the Basque farmhouse, resulting in a house that combines traditional construction values with a contemporary lifestyle. The project is defined by two key elements: the intermediate spaces that link the interior and exterior, and the load-bearing walls that define the building.
Made of coloured reinforced concrete, the walls provide a singular character, but chromatically harmonious with the surroundings, by means of a sienna-coloured pigment applied to the whole mixture. This technique results in a continuous material, authentic in the sense that it gradually allows the passage of time to show through. The structural possibilities offered by concrete are also realised on the main façade. Here, the upper façade becomes a large beam that allows for a large 13-metre wide window without intermediate supports. It is through this large opening that the main interior space of the living-dining room and kitchen is connected to the exterior.
Inside, the house has a natural distinction between the day area on the ground floor, including a guest room, the night area on the first floor with an open terrace overlooking the Plencia valley, as well as a garage and ample storage space in the basement. In the living room area, the sofa, designed by Mario Ruiz for Joquer, stands out in Galea Home. In the centre of the space, an oak coffee table from the Vincent Van Duysen collection for Zara Home and a floor lamp by the Danish firm Hay.
In the dining room, the large stained solid oak table by Rowico Sweden stands out with the soft colours of the rest of the space. The dining set is completed with upholstered chairs from KH and herringbone rug from the Alfresco series by KP. The stained oak kitchen is designed by Polo Estudio and made by a local manufacturer. The two doors on the sides of the kitchen give access to the laundry area and a small pantry, respectively. At the kitchen island, solid oa k stools by Nathan Yong for Etnicraft. Above the island, Coln suspended a linear lamp by AC studio.
- Architect: Polo Estudio
- Interiors: Polo Estudio
- Photos: Erlantz Biderbost
