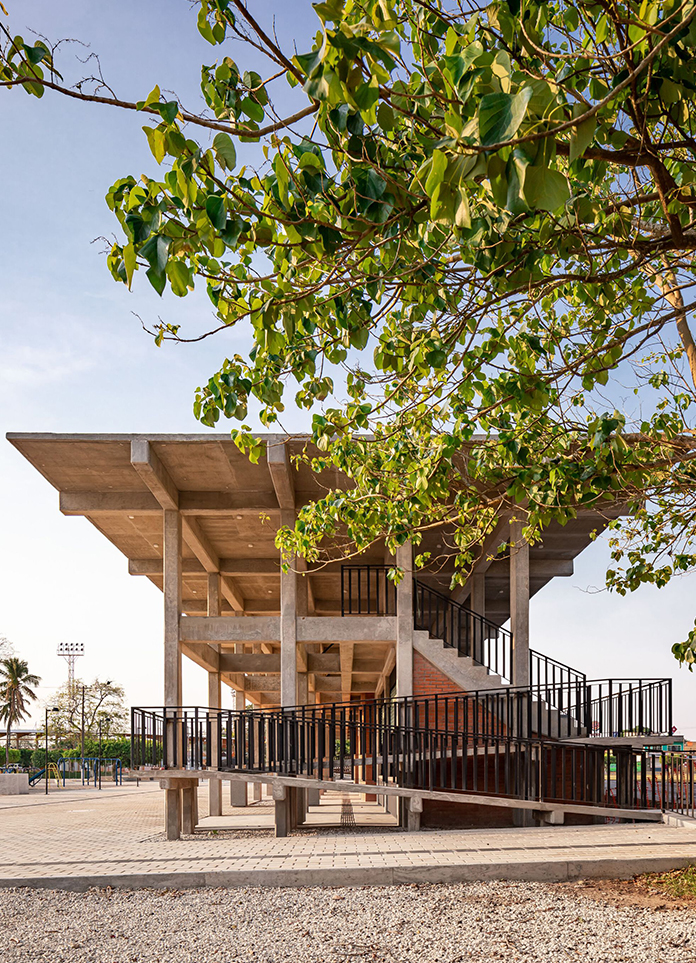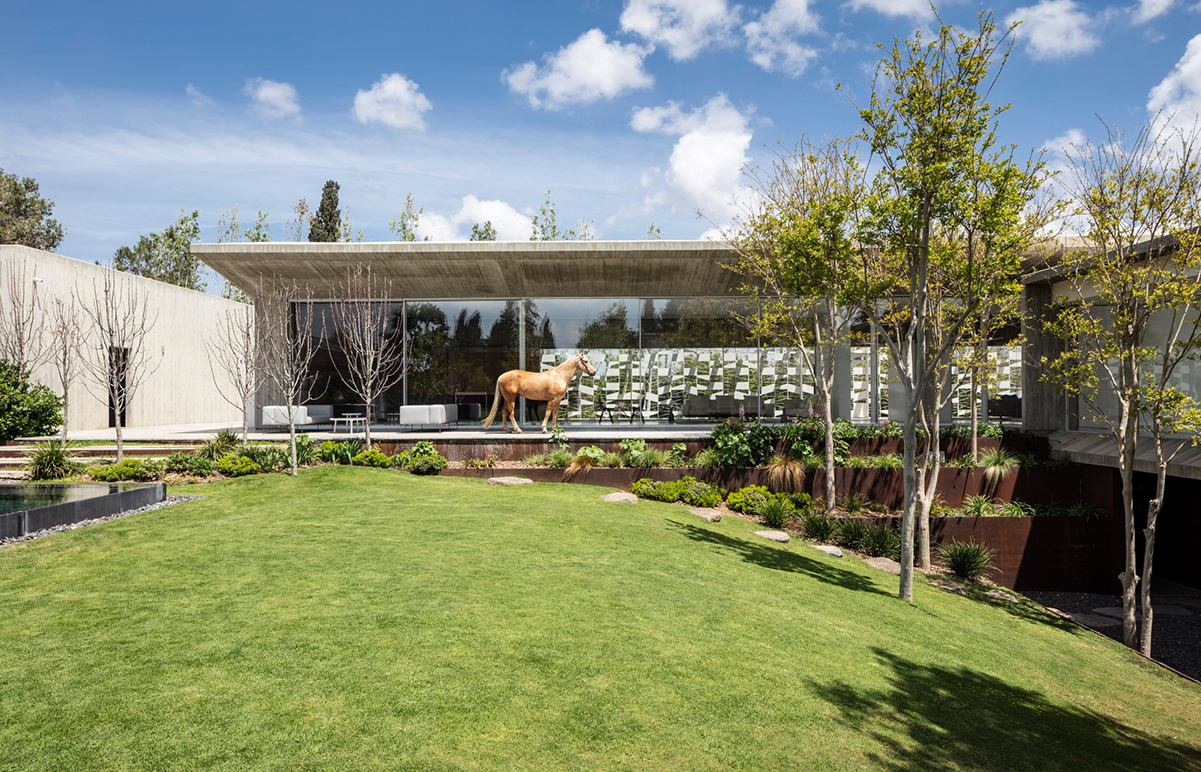
Generating an accessible and unified complex was the main purpose of the intervention in Colín Sports Hall. The space was very deteriorated but still in use due to the scale of the soccer field, so the first improvement was to complement it with a space for stands.The reinforced concrete structure opens on one side towards the athletics and soccer field, and on the other, it houses a series of commercial premises that complement these spaces.
Surrounding the complex, Quintanilla Arquitectos a series of green spaces were planned and, given that the colony's sewage sump is located in one of the adjoining areas, a wall was designed that manages to separate Colín Sports Hall from this space and completes the range of sports to practice: volleyball, tennis, and baseball are other options offered by the sport.
Given its geographical location, the climatic conditions demanded the creation of shaded spaces and improved flooding conditions, so in addition to achieving universal access to the complex, it is complemented by the unification of pavements, lighting, green areas, and roofs to deal with these problems.
- Architect: Quintanilla Arquitectos
- Photos: Onnis Luque
- Words: Qianqian
















