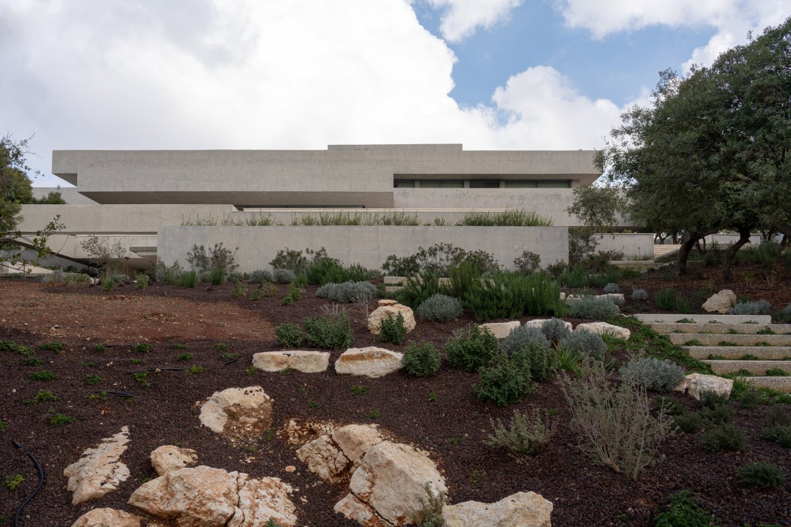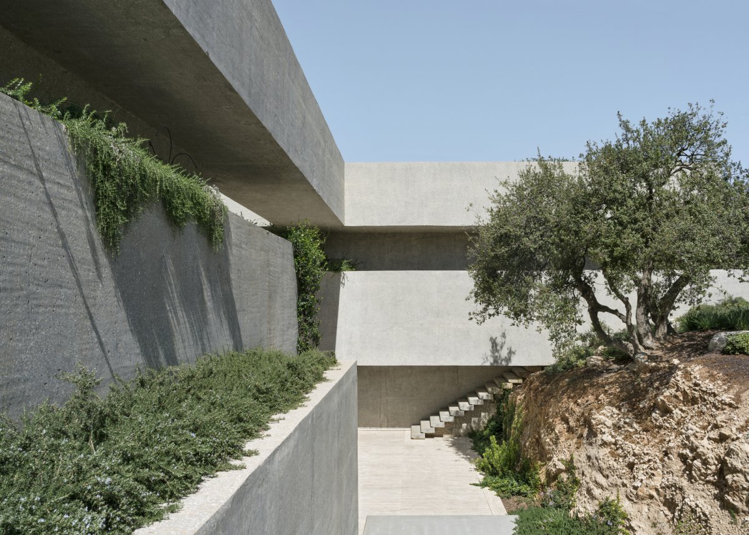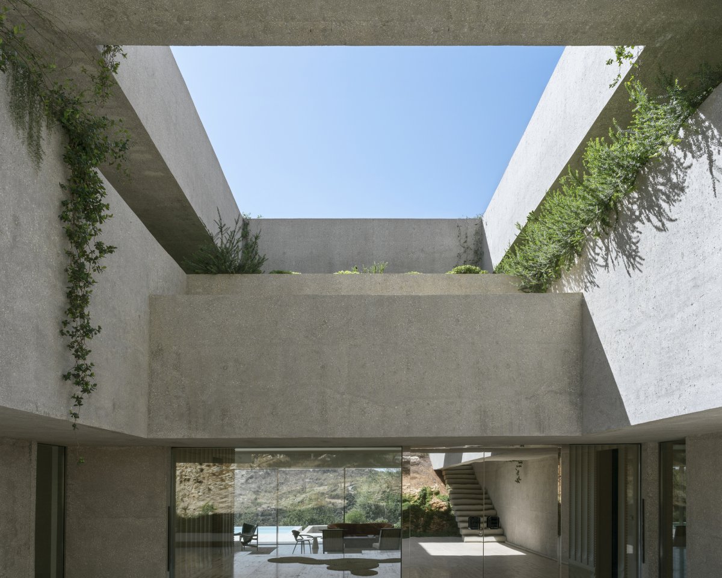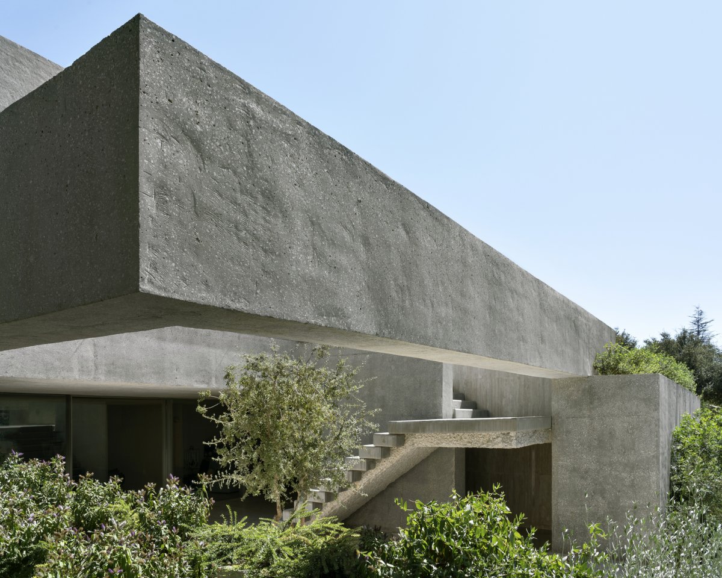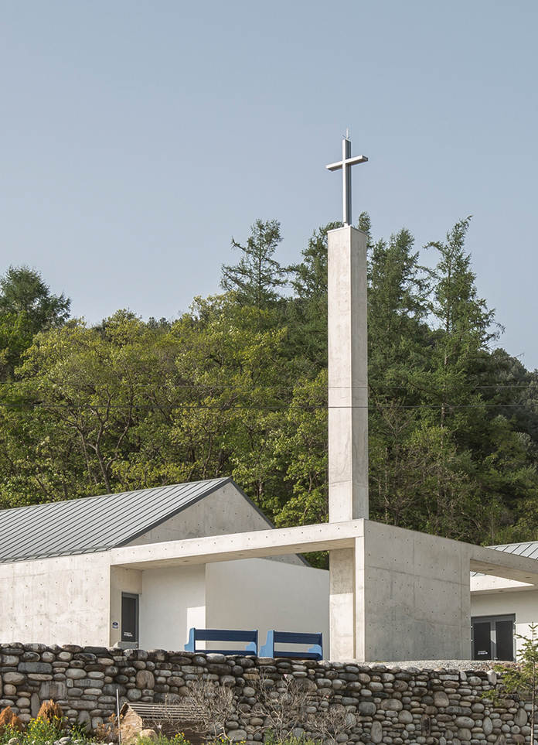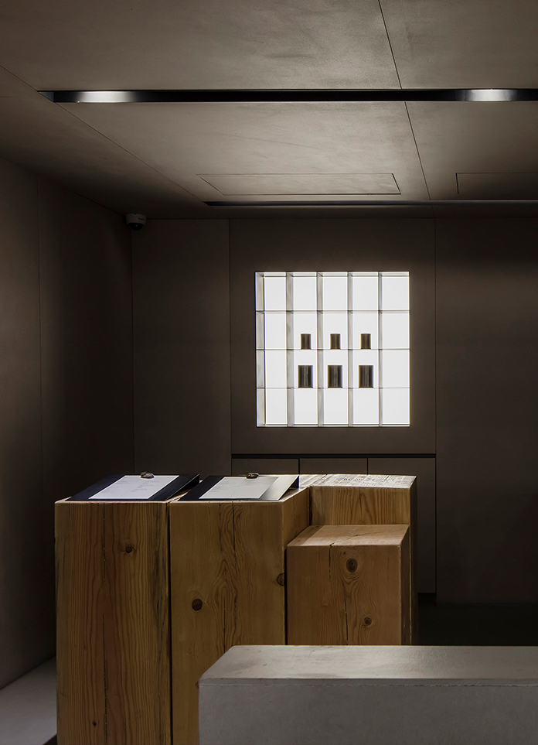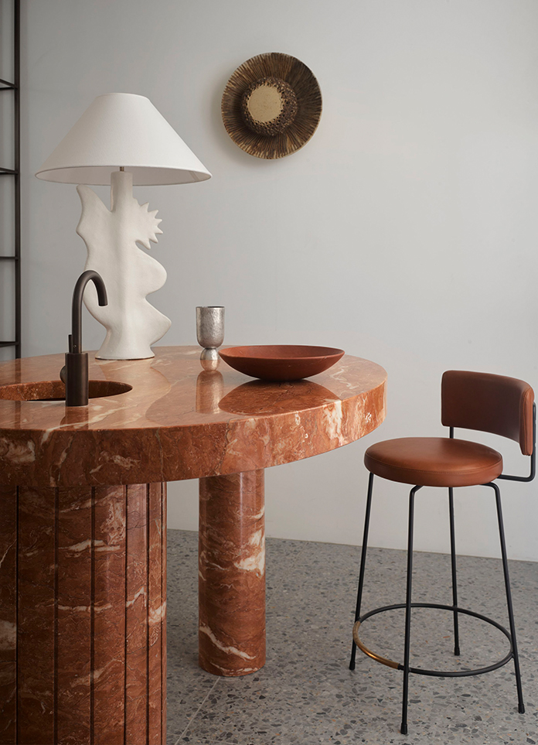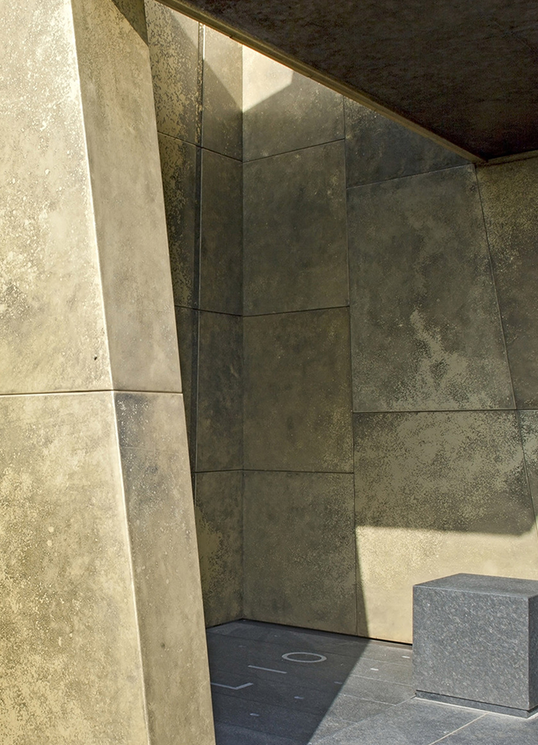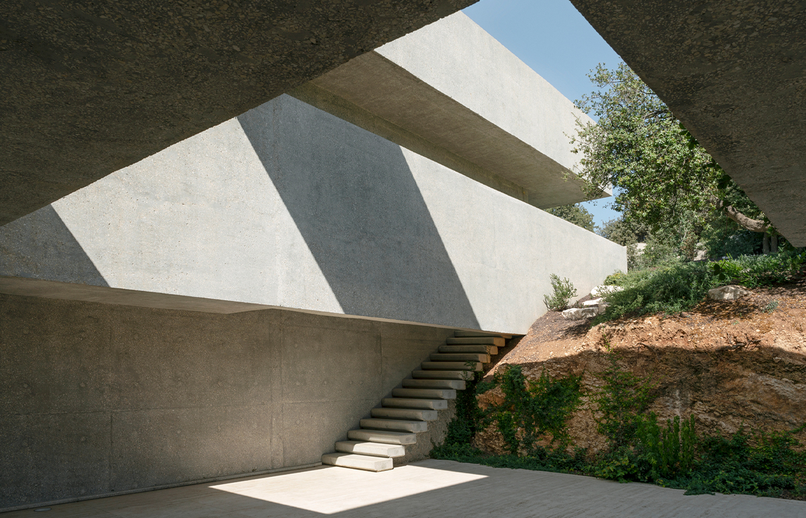
The Barghouti House is located in Dabuq, which is a residential district to the west of Amman with dense vegetation of native oak trees. Over the past two decades Dabuq has witnessed a spiraling mass development that has resulted in extensive environmental damage to perhaps the only forested area of Amman.
The site is a rectangular lot of land with a diagonal slope. The footprint is skewed in relation to the land perimeter to align itself with the direction of the slope and to take advantage of most of the open space that has no trees. The house consists of two separate parts connected by a roof. The two parts allow and frame a view to the landscape of the hills across the site from the entry point. The separation in mass adheres to a requirement, which calls for separating the guest quarters from the rest of the house.
The architecture though seemingly quite severe and angular in expression, maintains a more delicate or softer quality that is achieved by the hand-sanded surface of the concrete. This technique produces an array of uneven undulating surfaces that begin to make more sculptural reference to the surrounding landscape and the ground the house sits on.
- Architect: Sahel Al Hiyari
- Photos: Pino Musi Sosthen Hennekam
- Words: Xran
