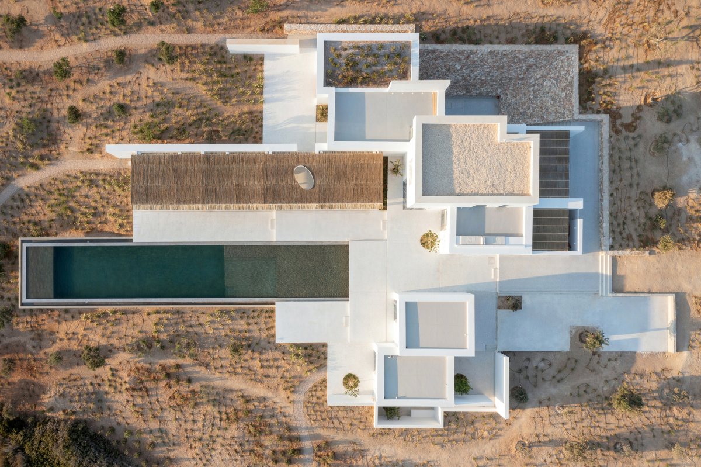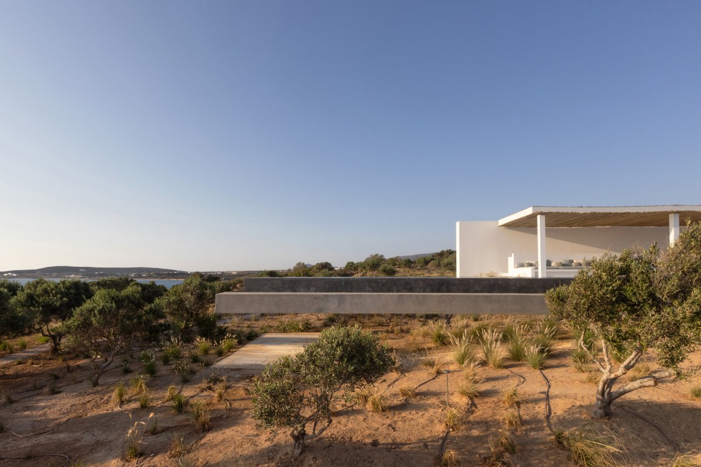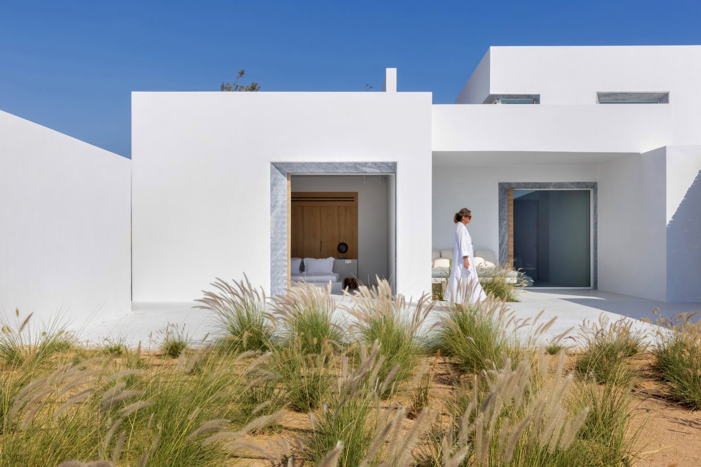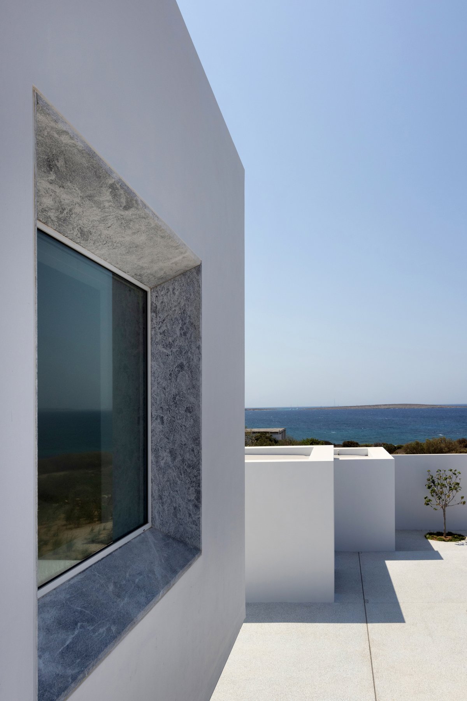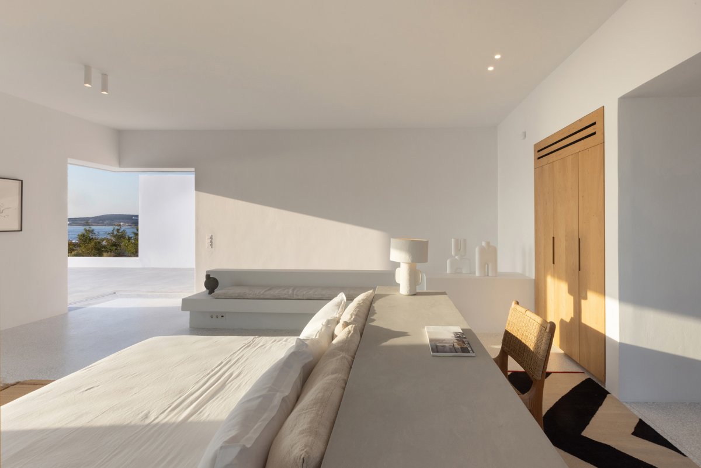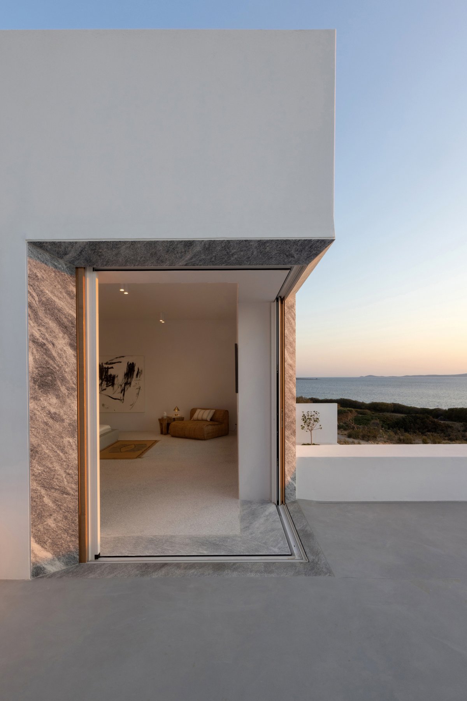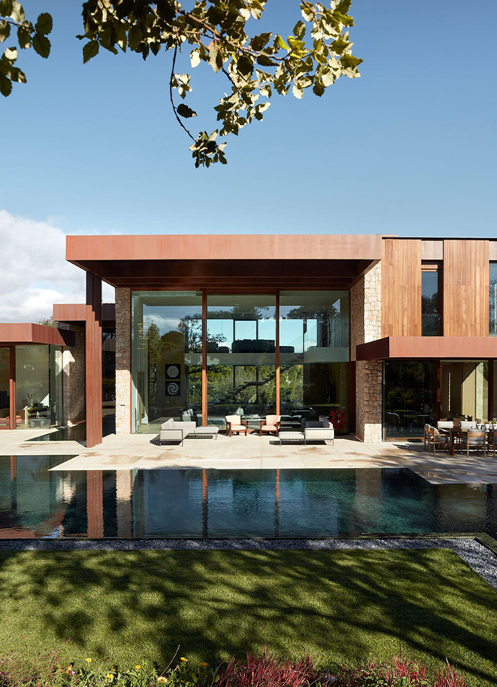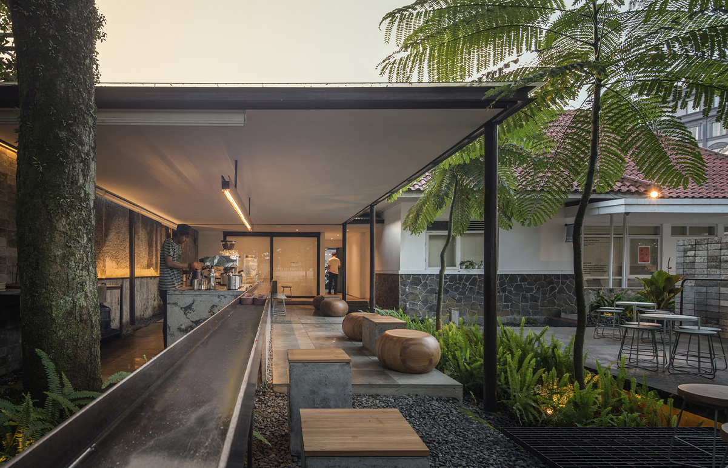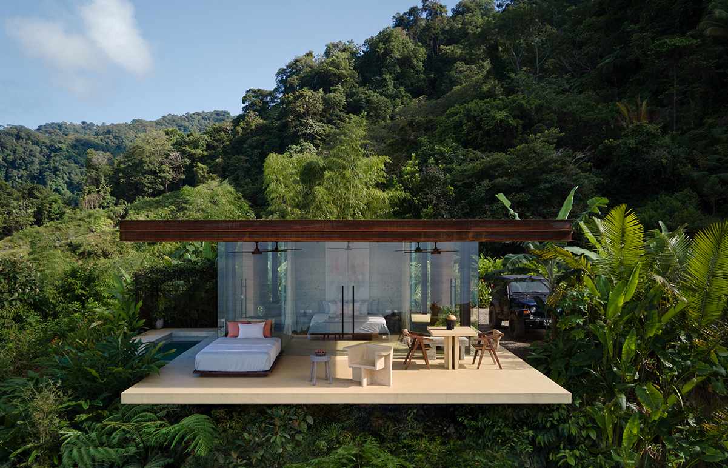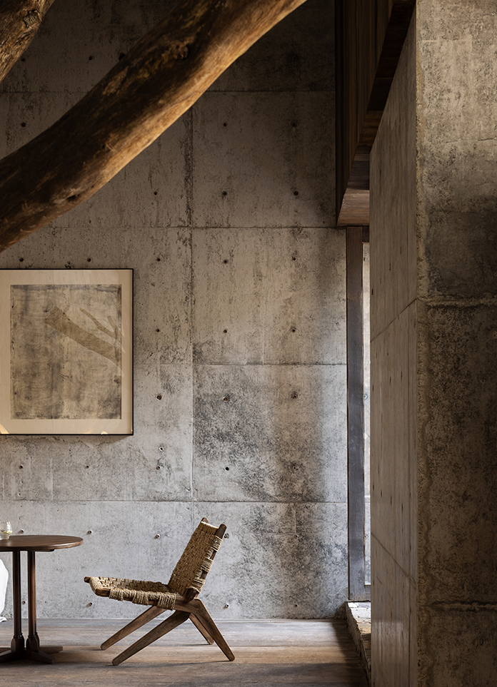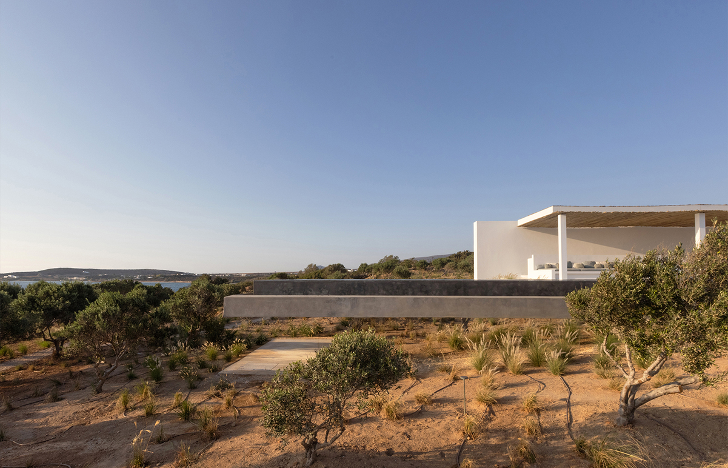
Uk-based Studio Seilern Architects has designed a private Residence on the Greek island of Paros that combines modern and traditional details and materials. Around the poolside courtyard, the villa is grouped as a series of interconnected individual rooms that gently touch the landscape, providing a beautiful yet simple luxury living environment in a natural Aegean setting.
Perched above olive groves on the island's west coast, the orientation of the villa is determined by the August sunset; The path of the sun's axis ends in a negative-edge pool that slopes toward the Aegean Sea. An adjacent pavilion reflects this direction, with a hole in the roof that brings light to the hand-carved marble poolside lounge.
The surrounding building volumes that make up the villa are placed on overlapping watermill slabs to make it appear to float above the soil. The pool's Mosaic base covers rural mirrors, reflecting the Mediterranean sky and turning it into another floating board.
The richness of the building's minimal materials is subtly derived through textures. The traditional white stucco rendering and stone walls are enclosed by Greek marble and terrazzo. The Windows are made of Aliveri marble, inspired by the decorative stone used in Parisian church entrances, while counters and benches feature sandblasted and chiseled stone.
The proportion of aggregate shows the calculated variation between different terrazzo surfaces, creating subtle but crucial gradations; The simple arrangement of raw materials provides layers of complexity. These careful adjustments provide complexity without adding to the burden of the project, allowing the landscape to infuse the house with a unique form of energy appropriate to its coastal location.
- Architect: Studio Seilern Architects
- Photos: Louisa Nikolaidou
- Words: Gina

