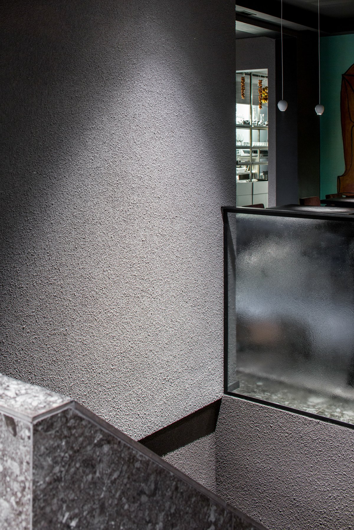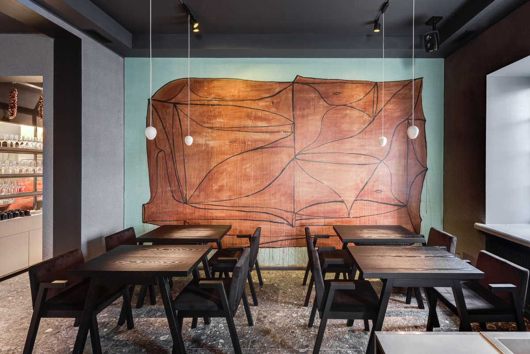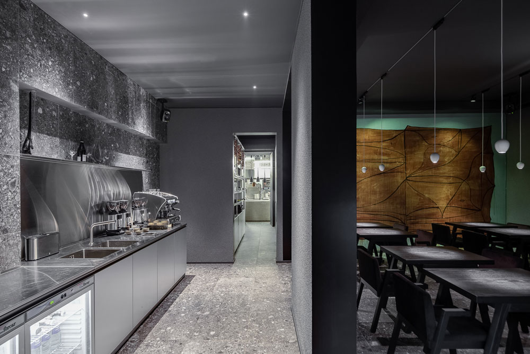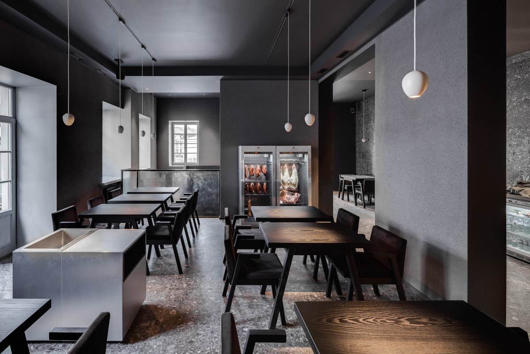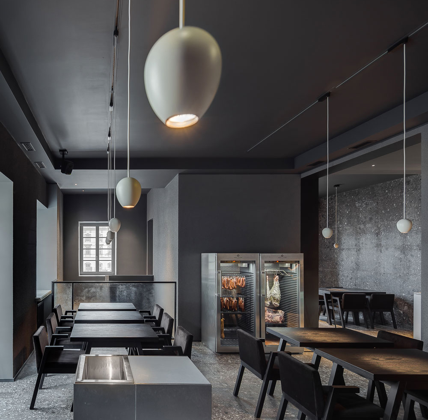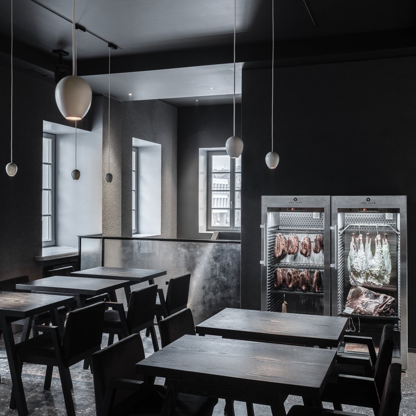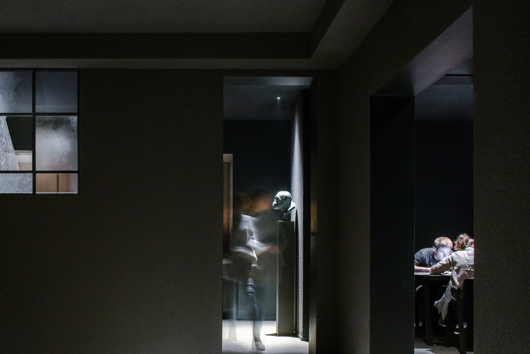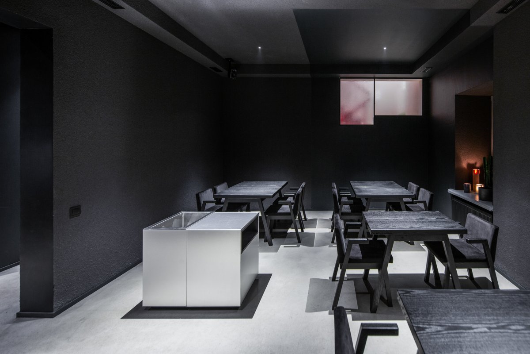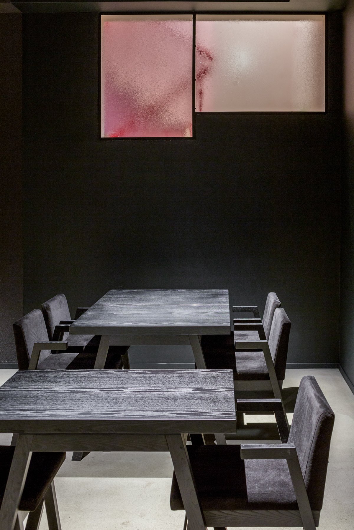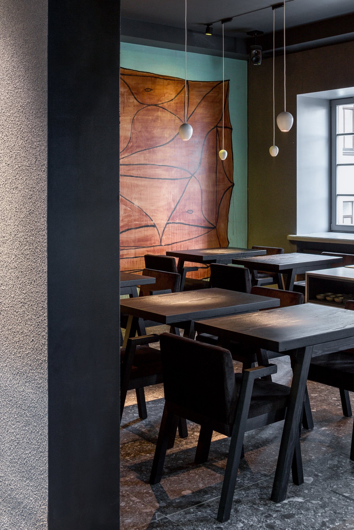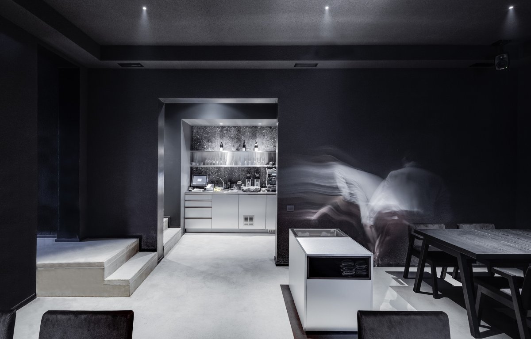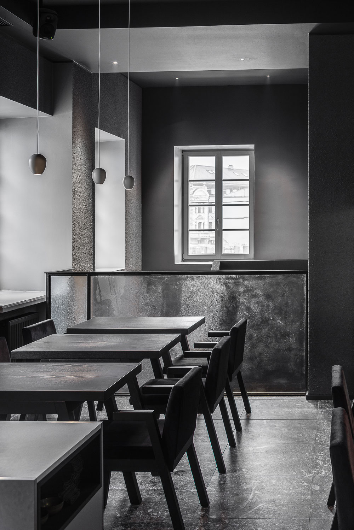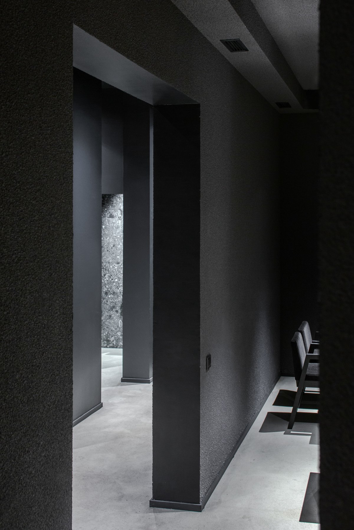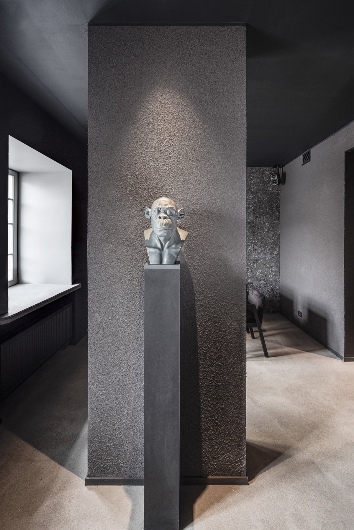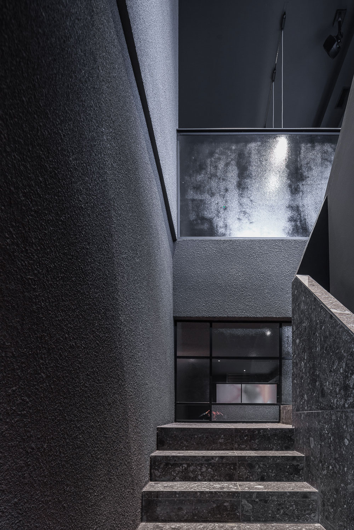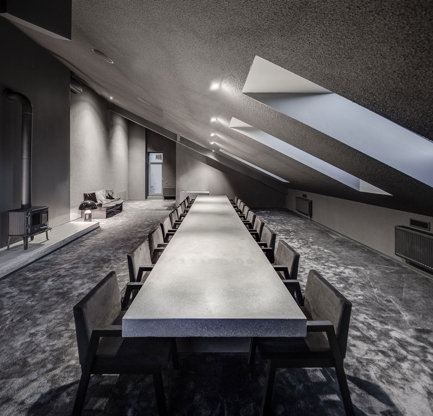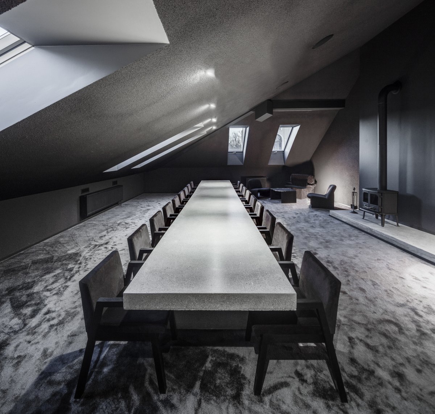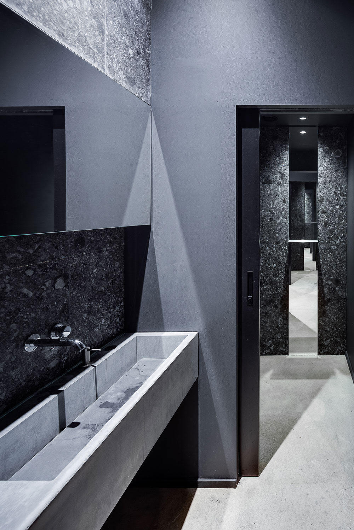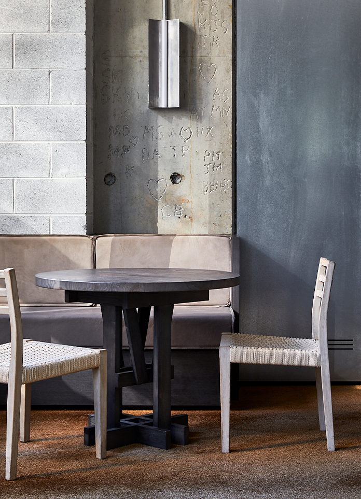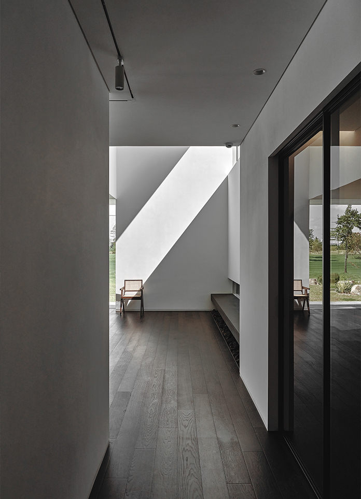
The restaurant is located in a breathtaking building in Vilniaus str.The memory board on the facade of the building of the deceased poet and Nobel laureate J.Brodskis, as well as the memory of famous people who have lived here over the past decades, raised the task of restoring the cultural value of the building somehow.
Three different artists were invited to contribute to the project, which created three very different works for the three floors of the building. Three floors of the building also dictated three different interpretations of sacred joy.
The first floor space, by nature, was darkly deliberately darkened and "fortified" by installing new partitions and installing special theatrical lighting here. The open-air kitchen and dishwasher located on the second floor, with its surface and materials, are organically fitted with the main dining room. The materials used here create a bistro-style restaurant. On the third floor, the attic space is equipped as a private dining room. Its main attraction is a 3.5-meter long concrete dining table which can fit 18 persons around it.
- Interiors: WALL Architects
- Photos: Norbert Tukaj
- Words: Qianqian

