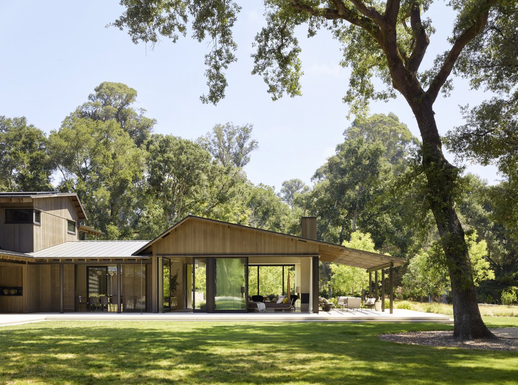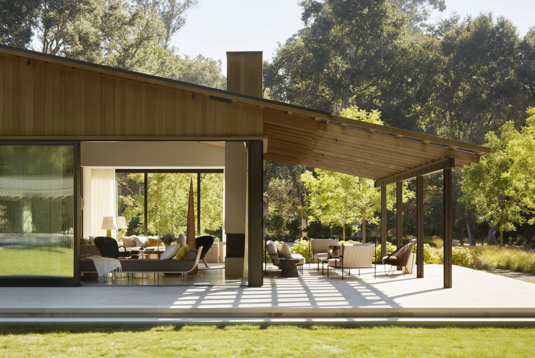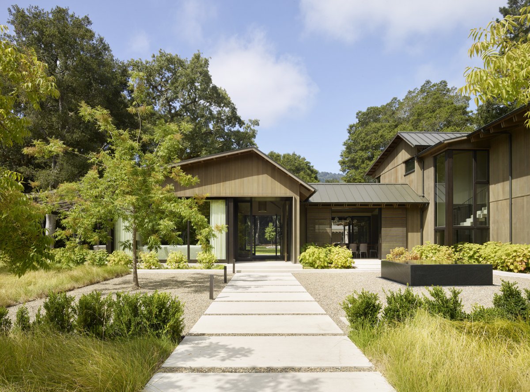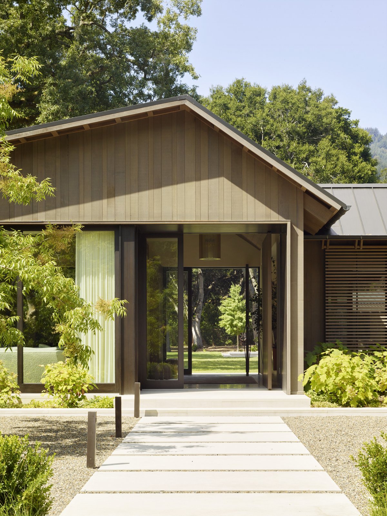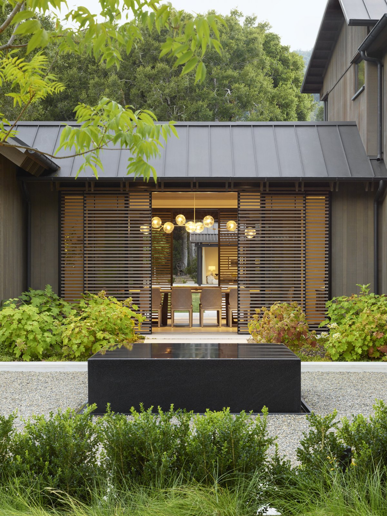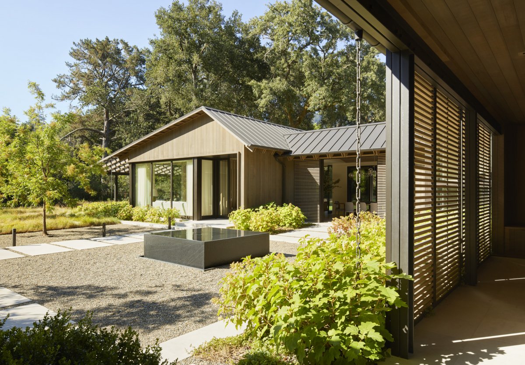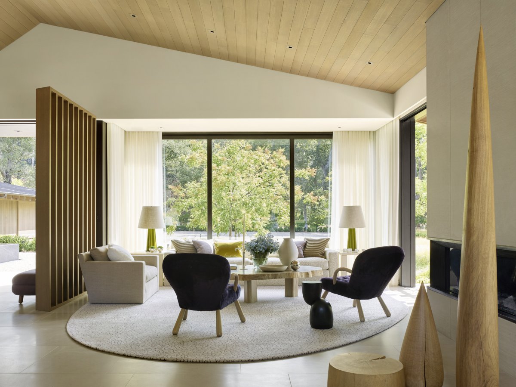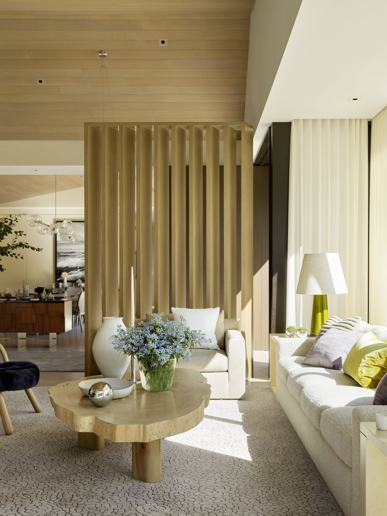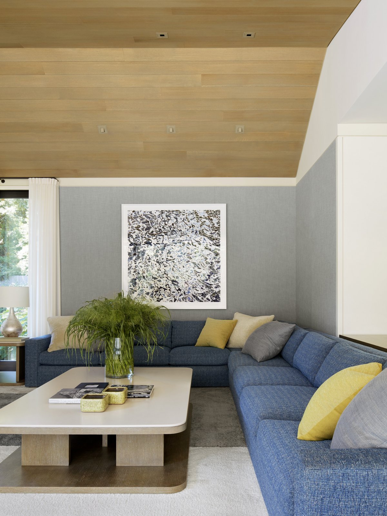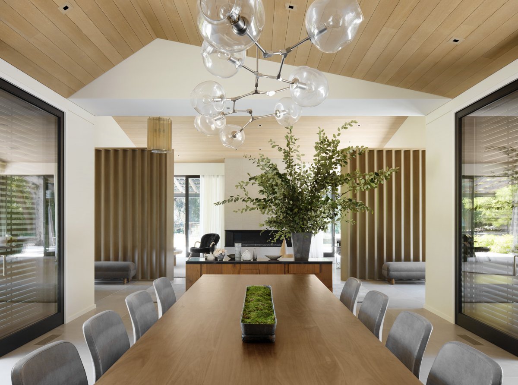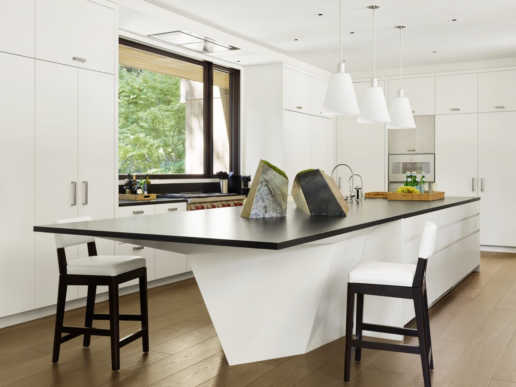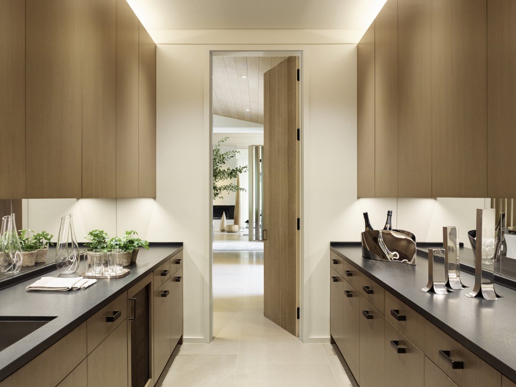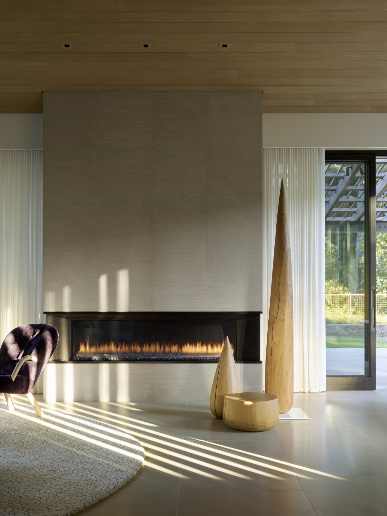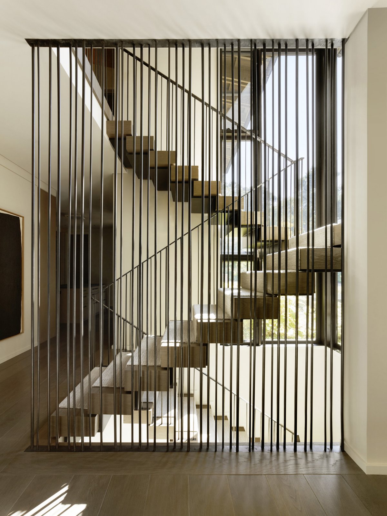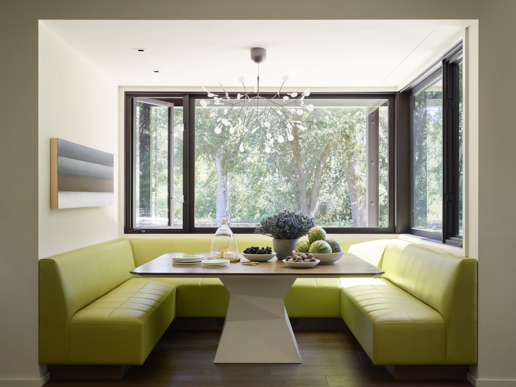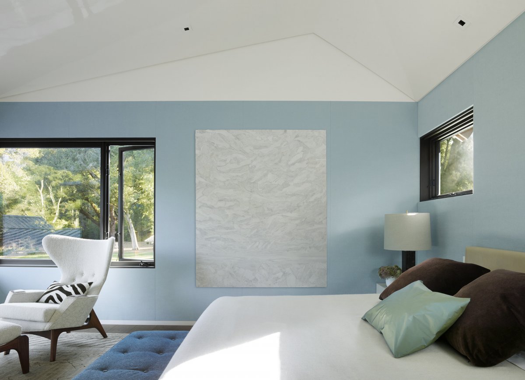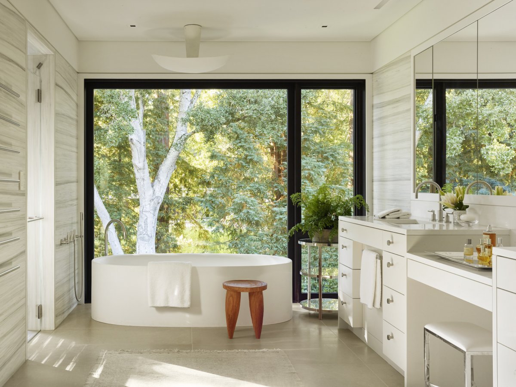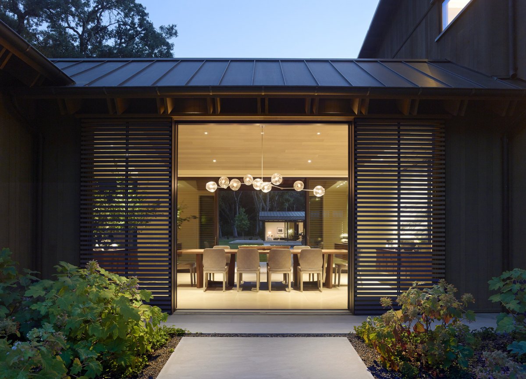
Oak Woodland Residence located in a magnificent, park-like setting filled with mature, 80-foot-tall oak trees, this residence meets the clients' desire for a family home that is casual, stylish, functional, and adaptable. Flexible indoor and outdoor spaces allow for the use and enjoyment of the site in its entirety, both house and grounds.
The property had developed piecemeal over the years, resulting in an experience that was anything but peaceful. By completely reworking the site and blending the clients’ traditional and modern tastes. Walker Warner created an evocative new home that’s nestled into the woods. Utilizing clean lines and a pared-down palette of cedar, metal, and concrete, the two-story residence borders an open space preserve.
The home’s rooflines are stretched to protect the interiors from hot summers while responding to forms prominent in the California rural landscape which served as design inspiration for the home. Inside, Walker Warner created areas where family activities can take place in a communal way.
Interior materials and color palette complement the architecture and work their way throughout the house across a variety of different finishes. Stained wood plank doors were installed in painted frames with textural bronze hardware, gentle gray limestone floors were combined with warm walnut planks, and walls were covered in grayed white paint to create a feeling of warm modernity. The stone on the fireplace is the same material as the stone flooring but hand-treated in a brushstroke-like effect that lends the surface light, elegant texture.
- Architect: Walker Warner Architects
- Landscape: Ground Studio
- Photos: Matthew Millman
- Words: Gina

