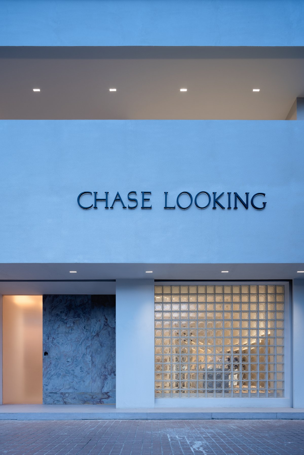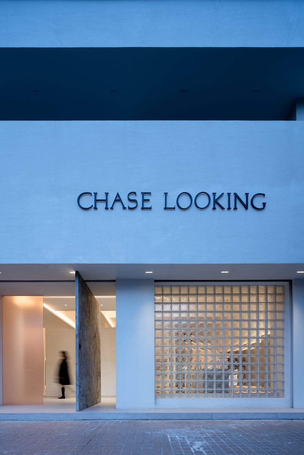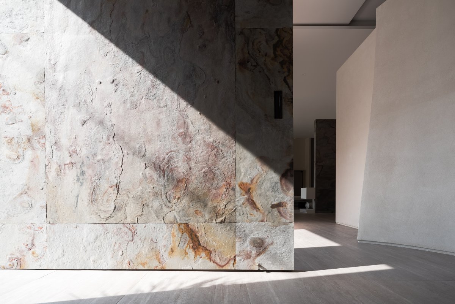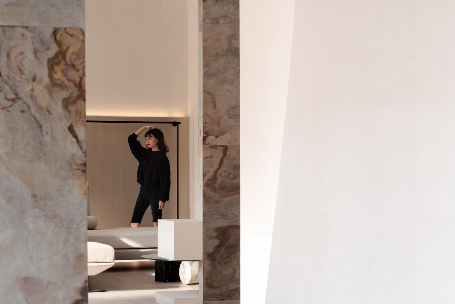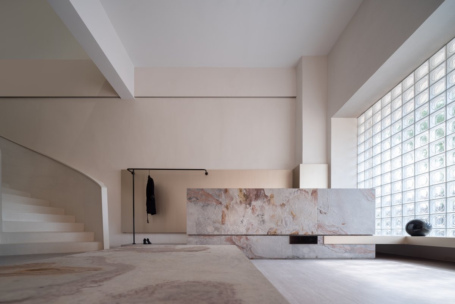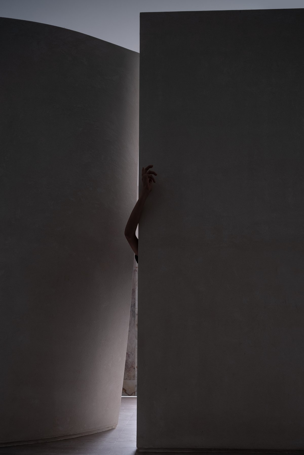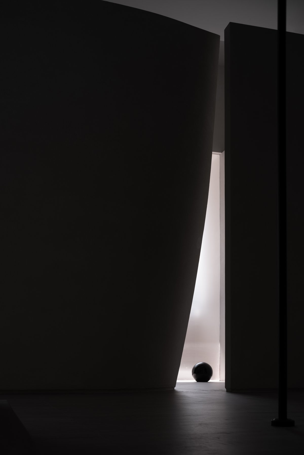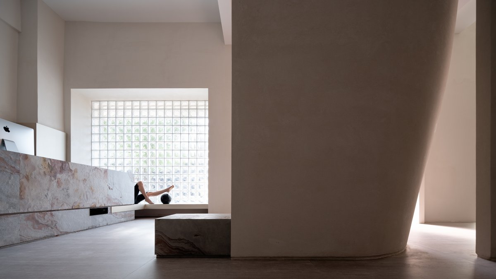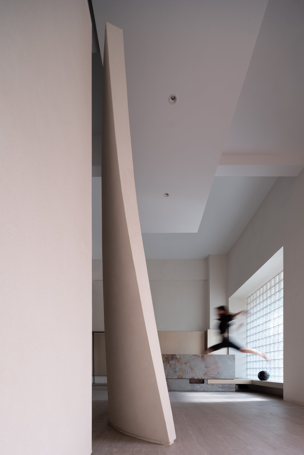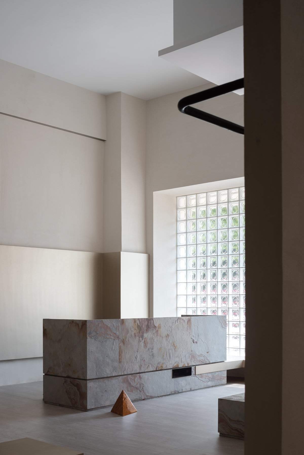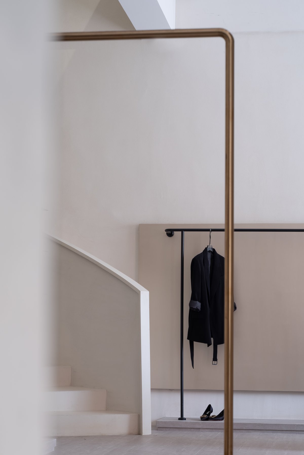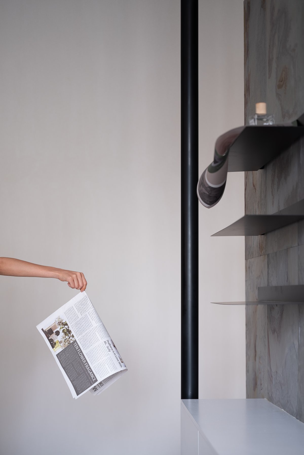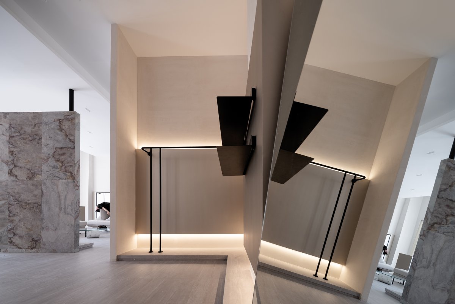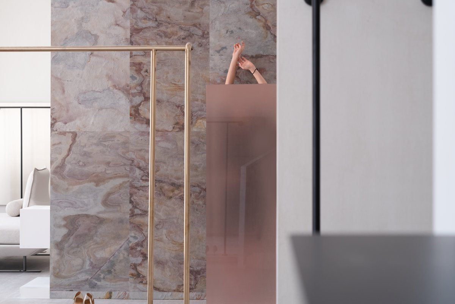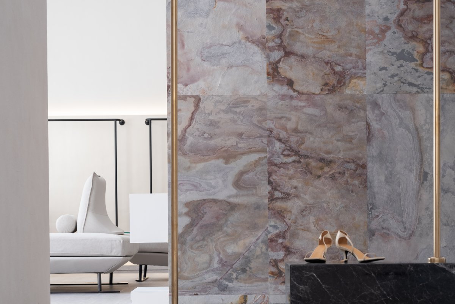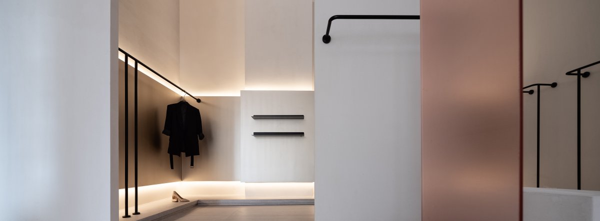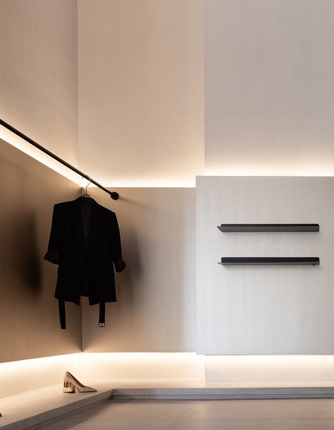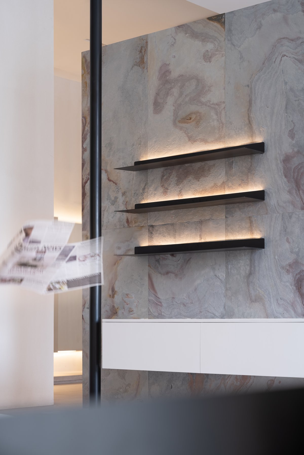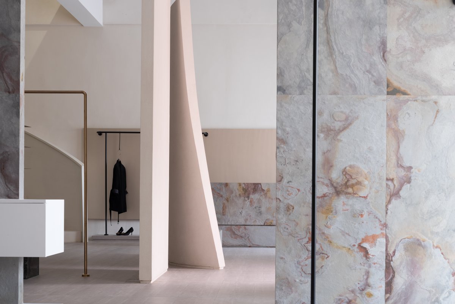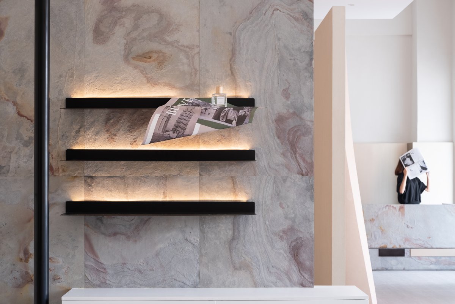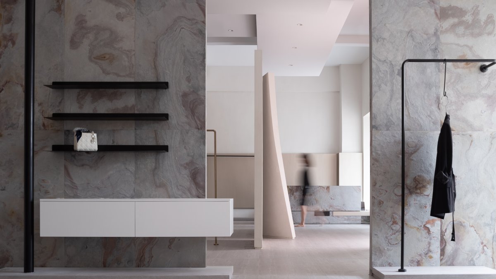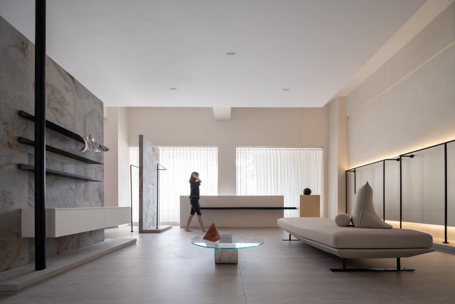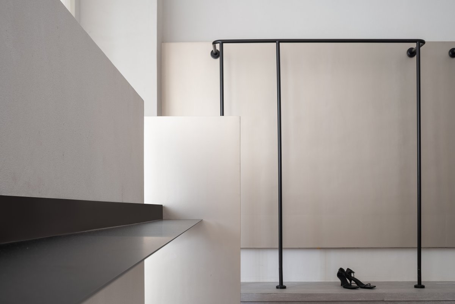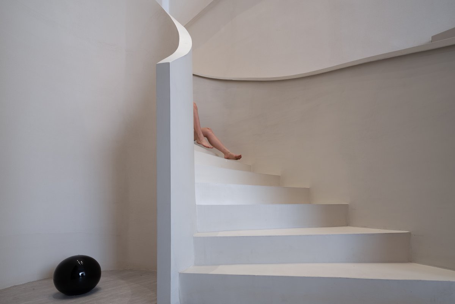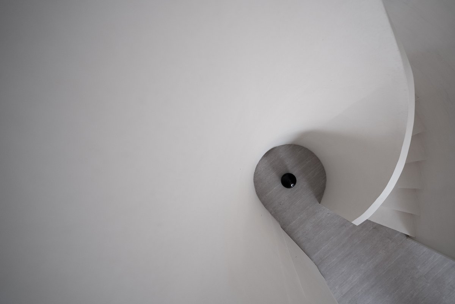
The project is located in a street shop in a school district, Nanping Road, Puning. This project is the third branch of CHASE LOOKING women's clothing. The two principals hope that the new brand image can bring different experience to customers. The ultimate goal of retail space design is to attract more customers into shopping. Under the original architectural structure with order, the attitude established by designers is not the so-called fashion design form, but the emotional balance of restraining imagination.
At the entrance of the clothing store, we specially seek for difference. In the same plane as the glass, we make the ultra-thin stone partial axis door, weakening the visual guidance of the traditional glass door with handle, so that consumers in the store open with a sense of mystery, and inadvertently quietly express a low-key and very ceremonial welcome.
Space is created by objects, so objects are both functional requirements and the foundation of spatial hierarchy. The forms of objects are diverse. The forms of objects in this space mainly extract elegant and free arcs and hard and sharp geometric elements. In the whole exhibition area, light-weight ultra-thin stone, semi-permeable colored glass, texture paint and metal paint are used to intervene in the space, forming a multi-level background for garment exhibition.
Space design itself is a kind of communication, when the designer uses color, structure, light to create a mood that can resonate with people, so that people can get more levels of experience, is the essence of the designer wants to create this space. Freedom is different in each person's eyes, such as classic freedom and permanent freedom. However, it conveys free emotional expression rather than visual expression. Consumers will be attracted by this atmosphere, so as to feel the attitude of this space.
- Interiors: XS INTERIOR DESIGN
- Styling: XS INTERIOR DESIGN
- Photos: Xu Yiwen

