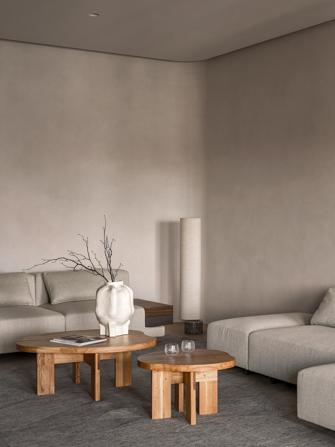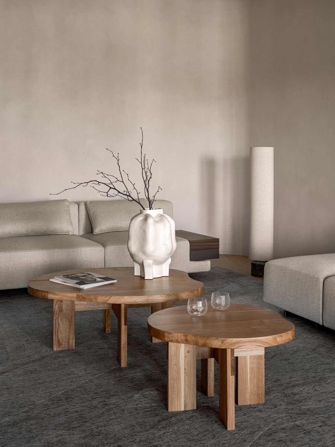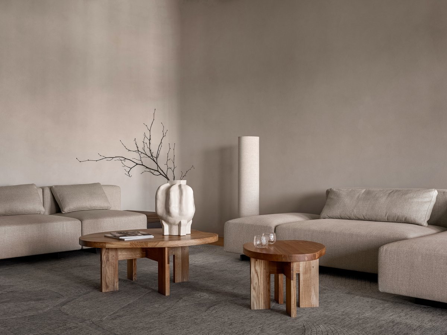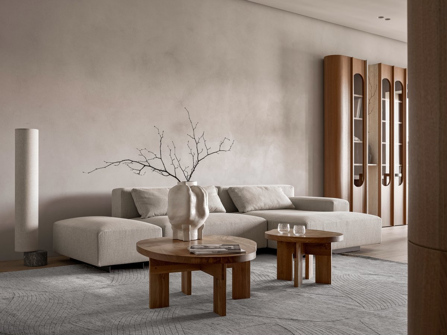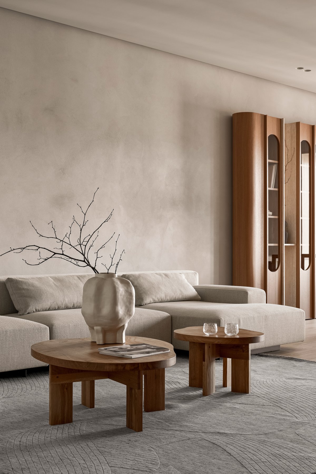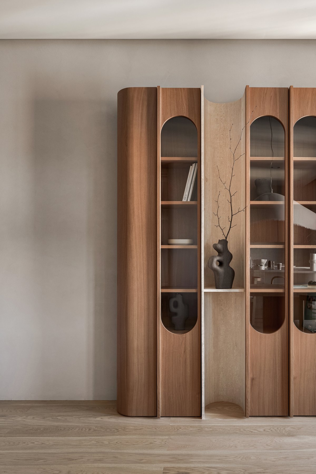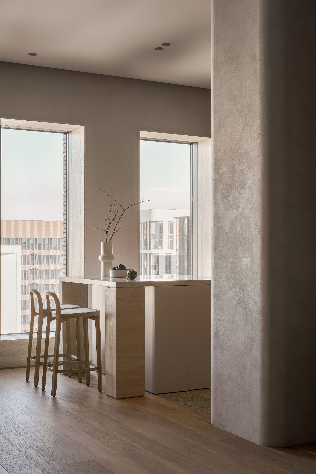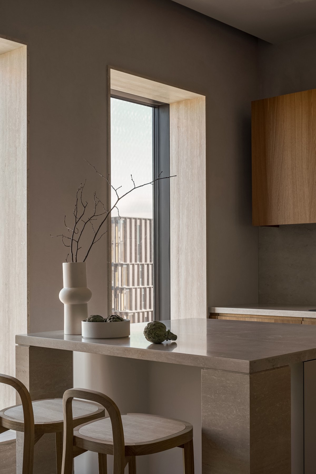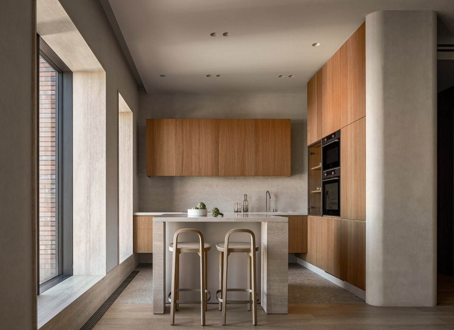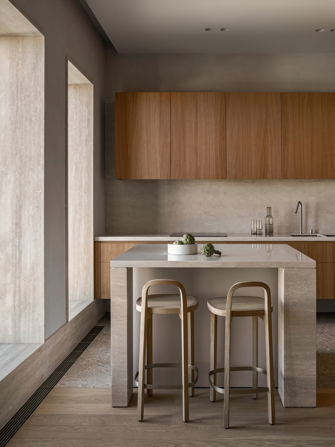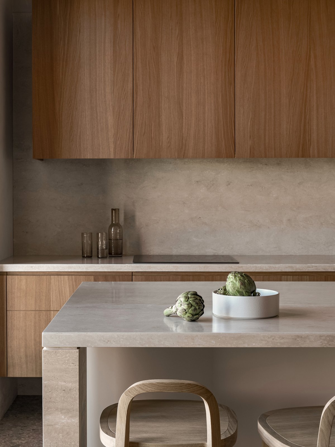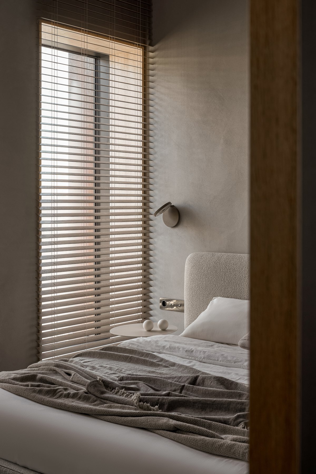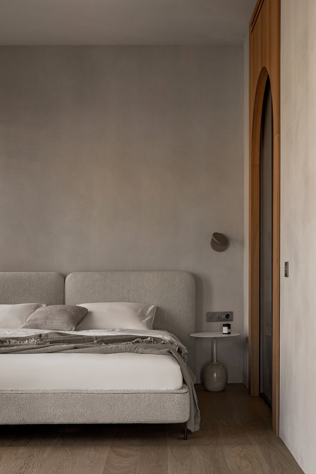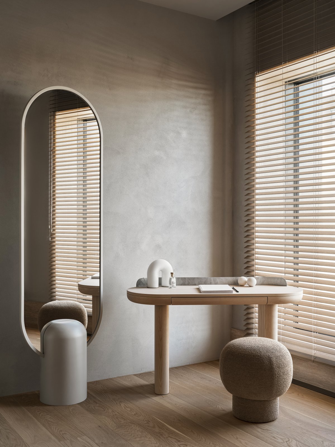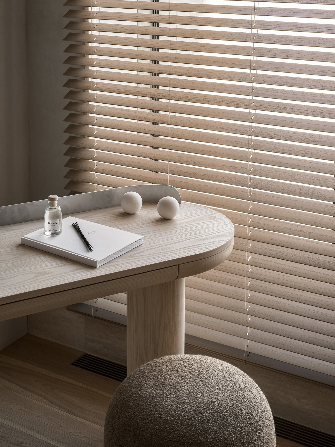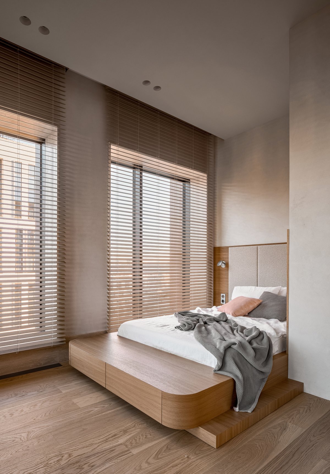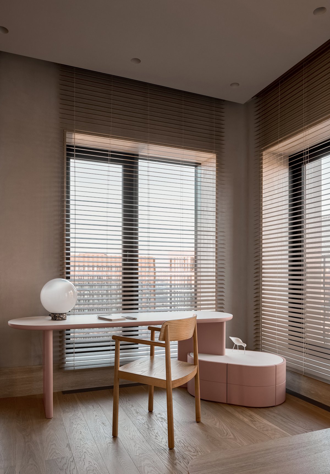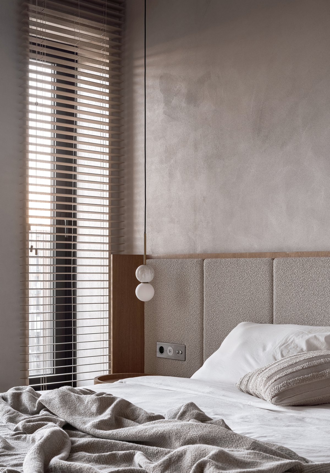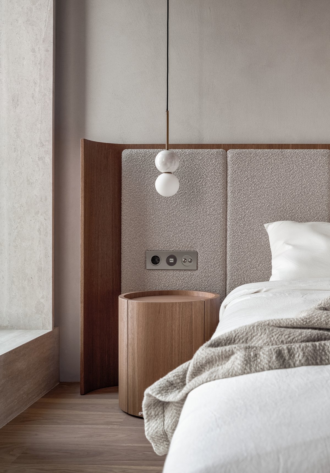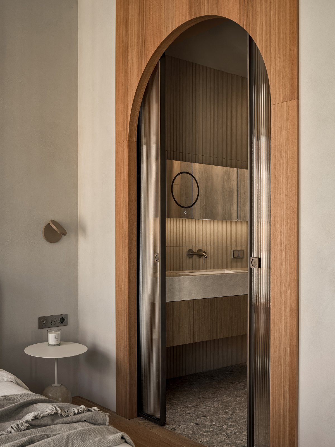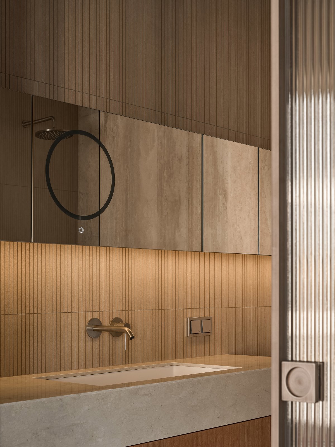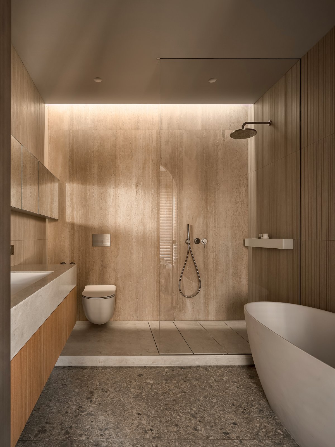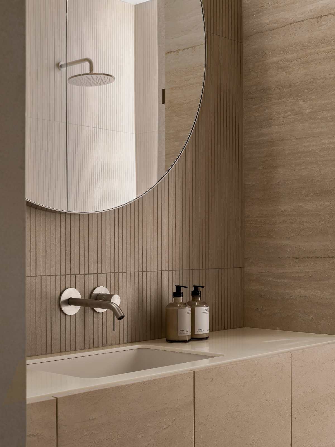
This spacious apartment is located on the top floor of one of the towers in the Garden Quarters. The fortunate corner configuration of the apartment has created a beautiful panoramic view, which the studio emphasized with portal framing of the openings. The layout divided the apartment into two main zones: a common area where an open kitchen-living room is located, and a private area housing bedrooms with bathrooms.
The main goal was to create a modern minimalist interior that would remain relevant for a long time. To achieve this, ZE Workroom took a retrospective style as a basis, focusing on using elements and details reminiscent of the past while maintaining their relevance and modernity.
One of the distinctive features of this apartment is the rich, almost brandy-like tone of oak that permeates and unifies the entire space. It is complemented by a small amount of stainless steel and natural travertine, delicately integrated into the main interior concept. All built-in furniture and the dining group were custom-made specifically for this project.
Overall, a retrospective interior is a great way to create a cozy and stylish atmosphere in your home. It combines elements of the past and modernity, creating a unique and distinctive design.
- Interiors: ZE Workroom

