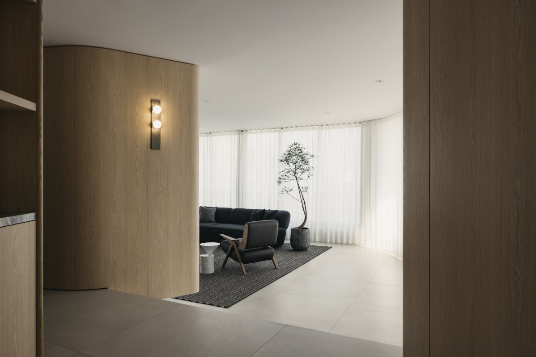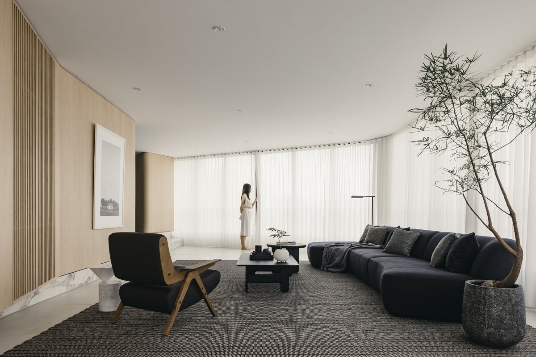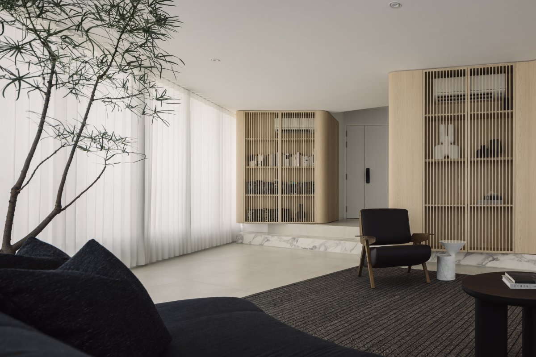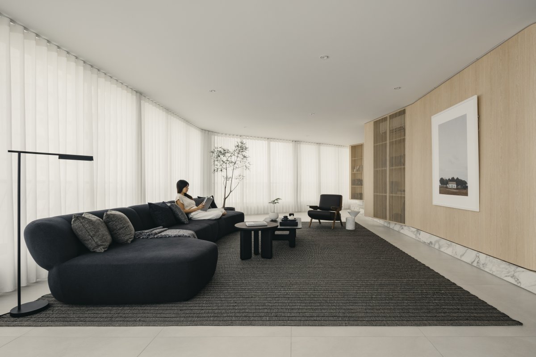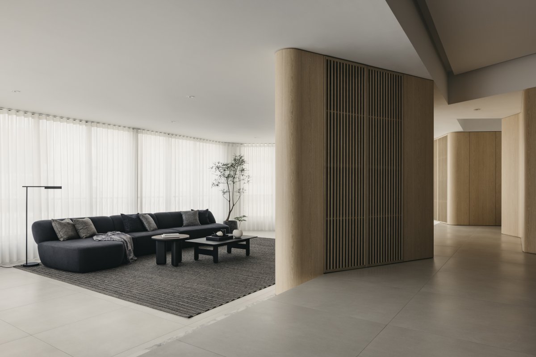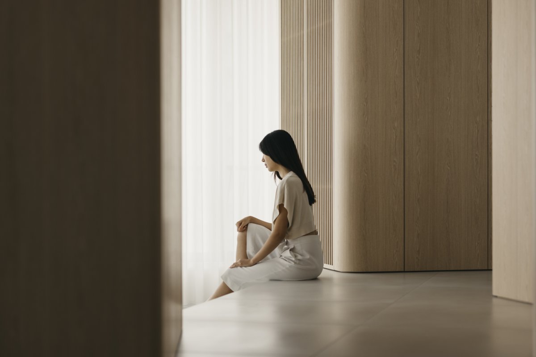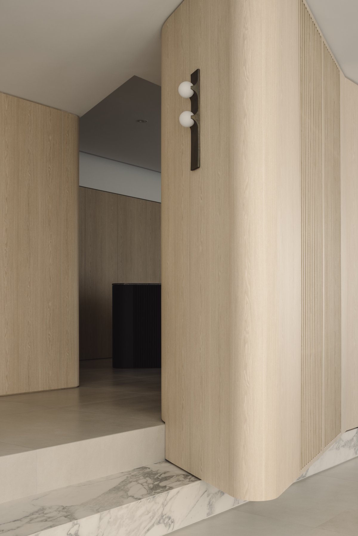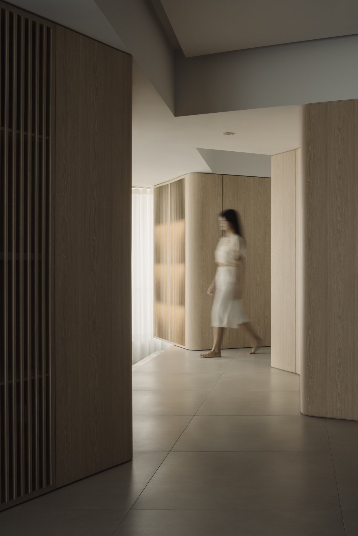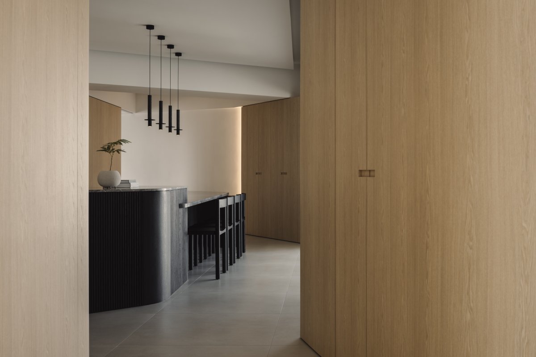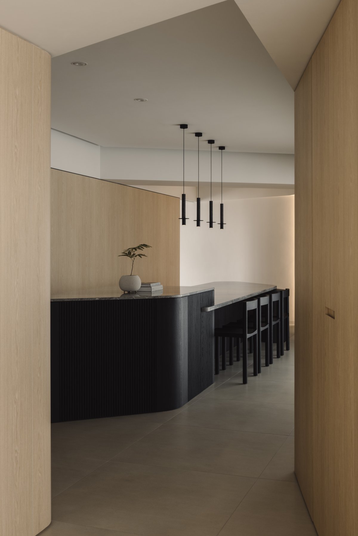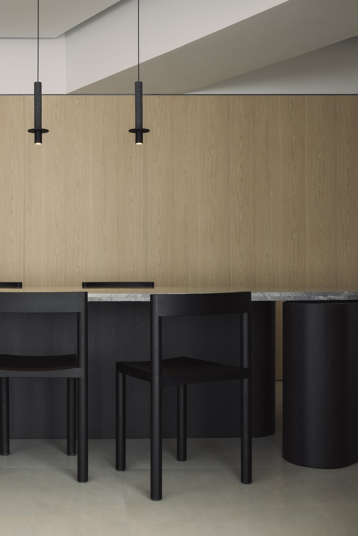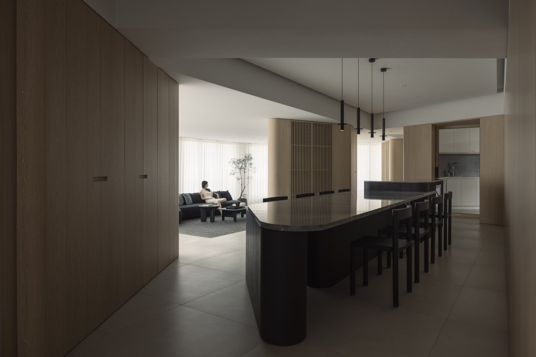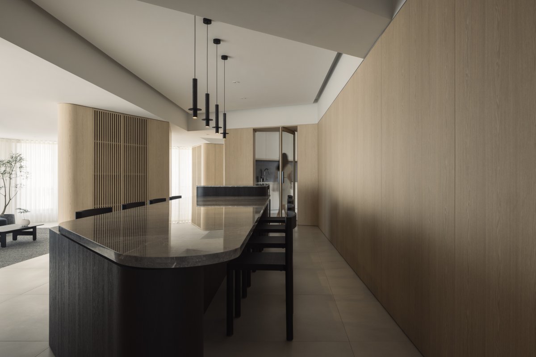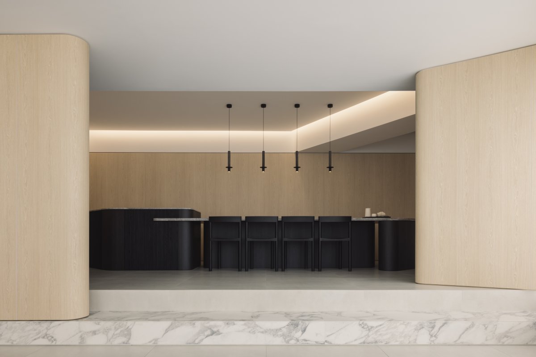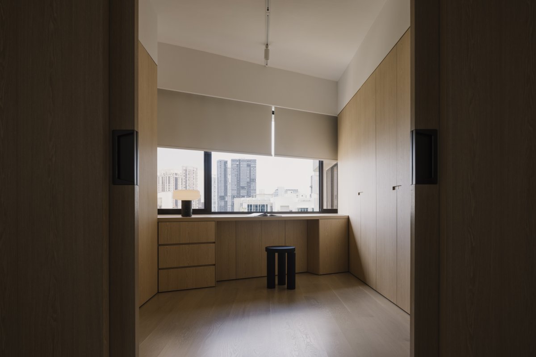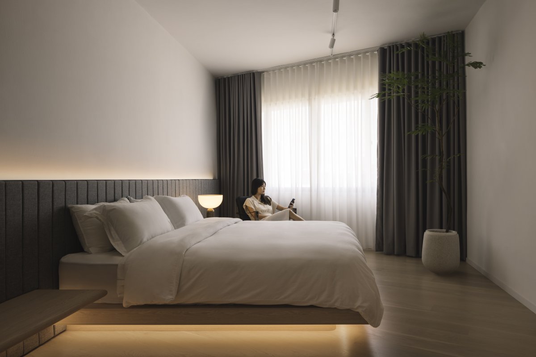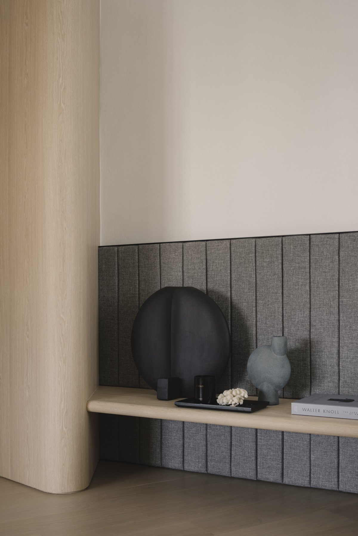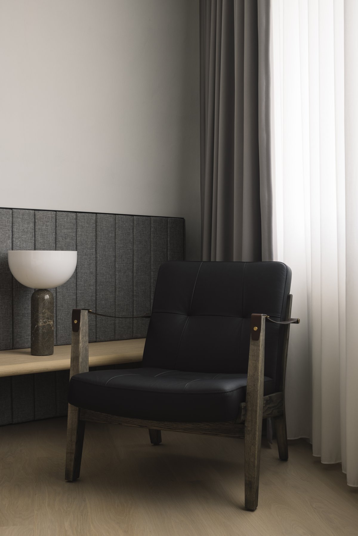
Paying homage to the architecture, this apartment takes on the hexagonal façade of the building into its interior. The angled walls and cabinets with curving edges, these elements serve as a guide between spaces and subtly harmonize themselves with the exterior to form a home as one entity.
The natural oak finish coupled with fillet corners brings forth a soothing environment. The sheer curtains that wrap around the living area, emit a soft natural glow in the space allowing one to dwell in such tranquility. This was achieved by removing the existing study area to allow more natural light in the living area.
The existing higher floor level help to differentiate the dining area from the living space while still keeping the visual connectivity between the two spaces. Within that dining area features a bespoke dining table wrapped in black timber finish along with an exquisite grey marble top, adding a sense of luxury as it juxtaposes itself as a statement piece within this space.
The existing bedroom 1 was converted into a family area. It serves as a more secluded area that’s tucked closer to all the bedrooms where members can gather and spend quiet and calming family time with one another in private.
Such placidity is also carried on into the master bedroom. The same oak finishing and curving gesture are used to keep this space soft and airy; the upholstered bedhead is wrapped in textured grey fabric to textualize and soften the room. This is further enhanced by having indirect lighting that gently illuminates its interior which truly allows one to retreat in comfort.
- Interiors: 932 Designs
- Photos: Studio Periphery
- Words: Gina

