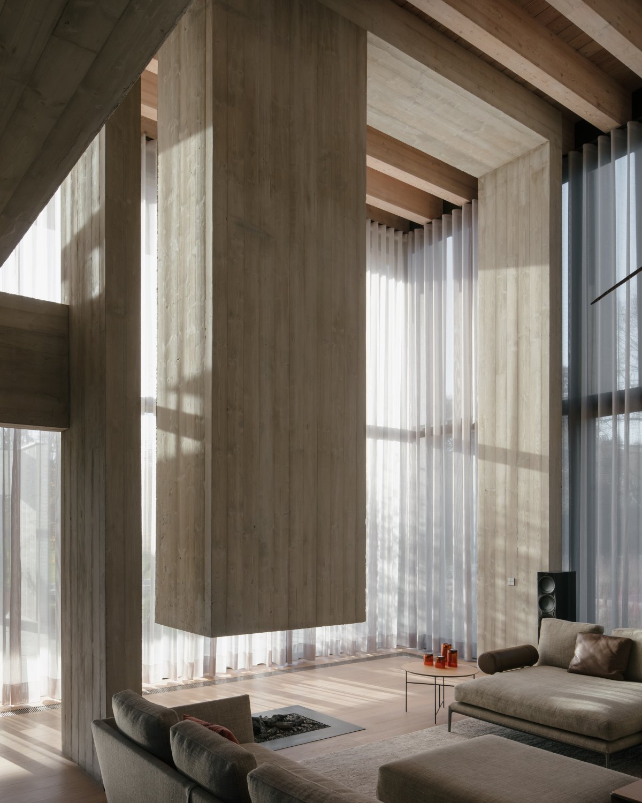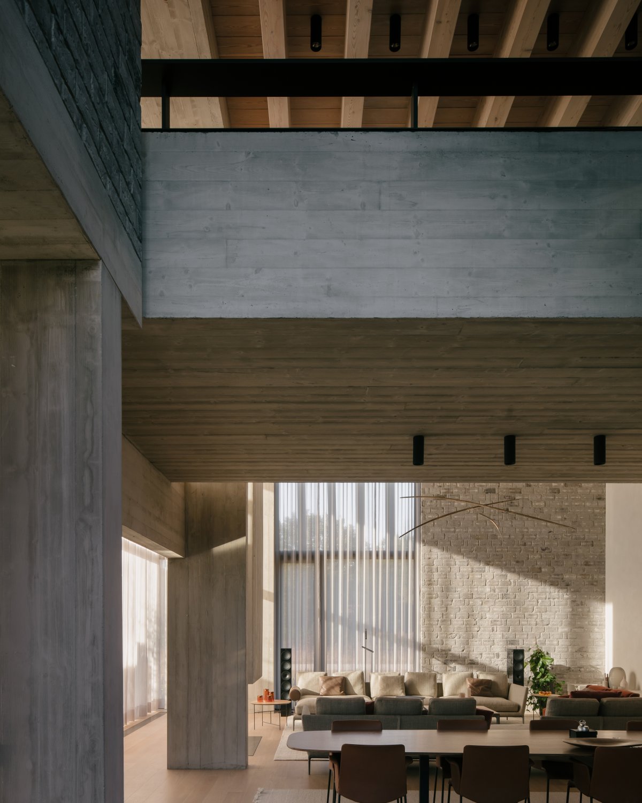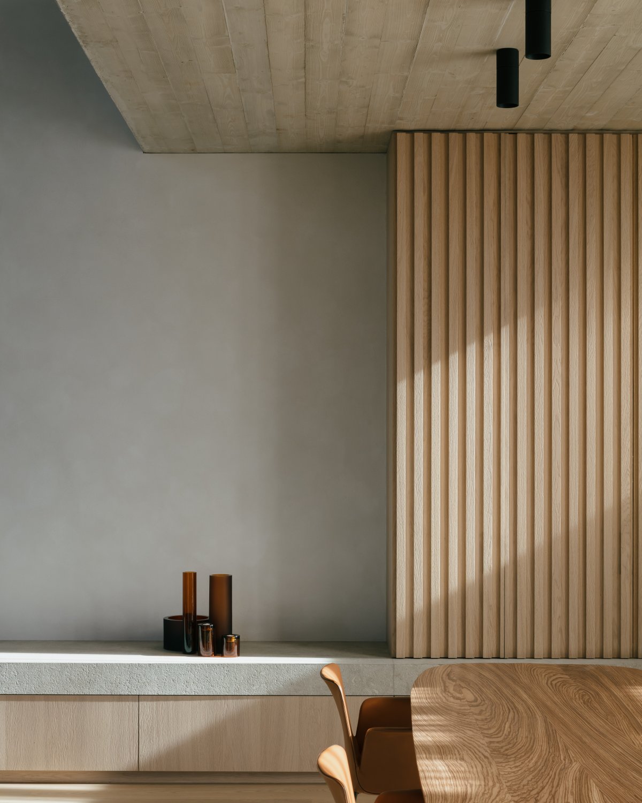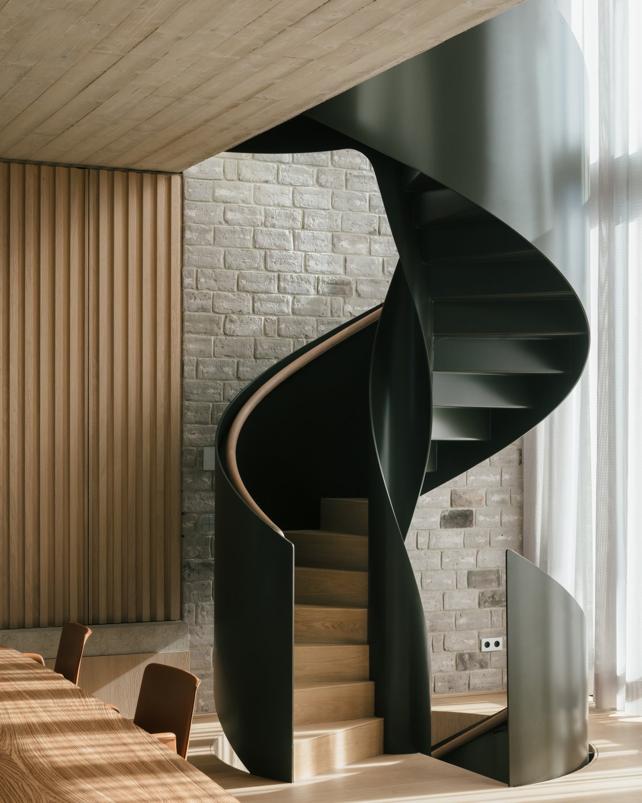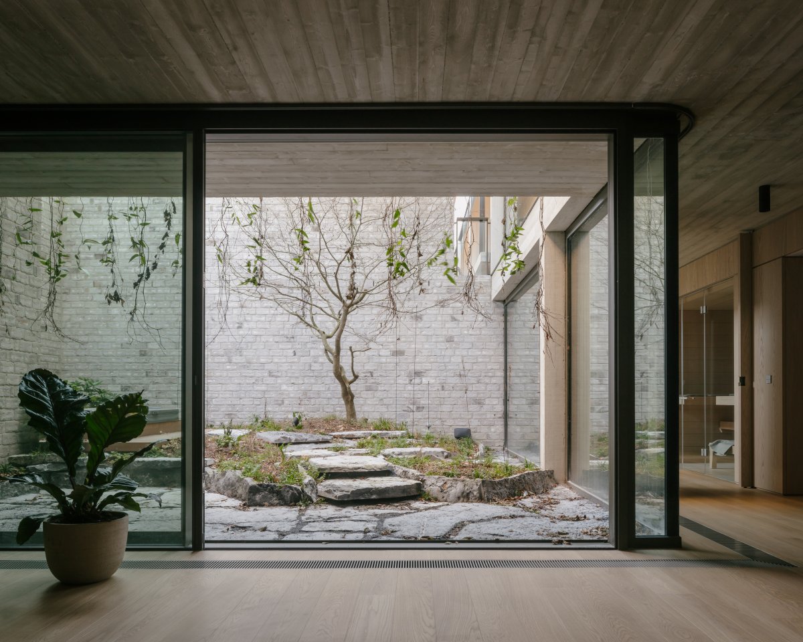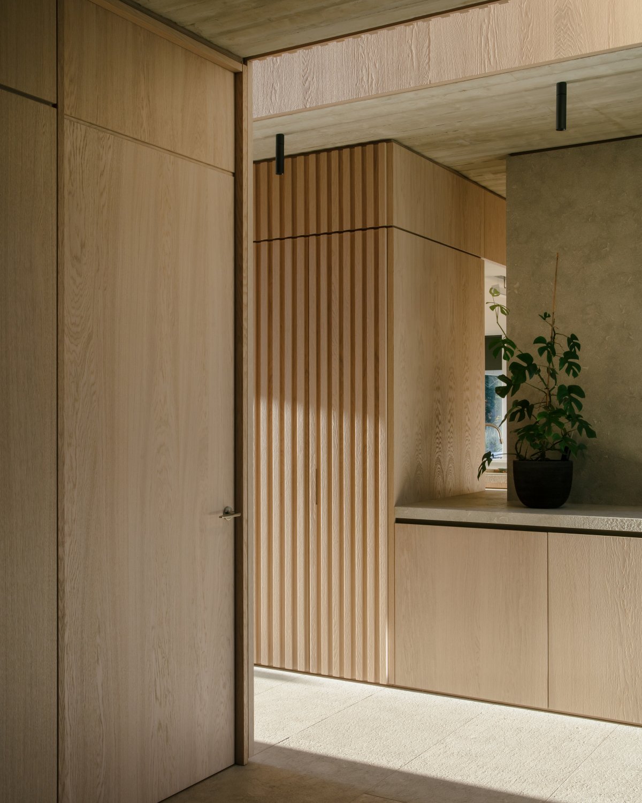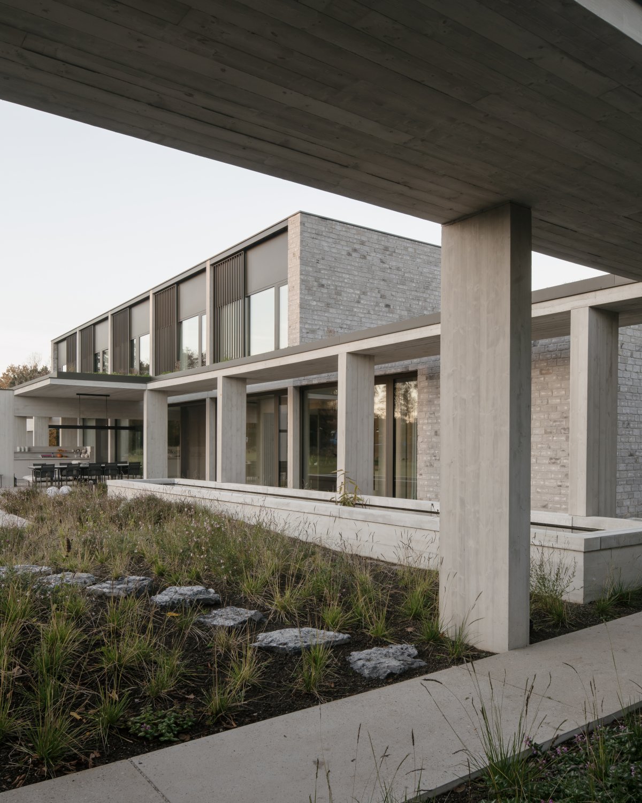
This minimalist dwelling, House Be by Belgian architecture studio A2o architects, is a family home conceived to allow its residents to experience nature at every turn. The house, set in the country’s rich, green countryside, blends structured, mininalist architecture and the fluidity and fun of organic growth, in a result that feels both wholesome and distinctly contemporary.
The home’s design in exposed concrete, wood and brick, creates a tactile composition. Its clean, geometric volumes – low and nestled into the land, but still purposely crisp and modern – have a rhythm accentuated by the openings on the facade and a colonnade that carves a sheltered area around the property’s landscaped garden by specialist studio BuroLandschap.
The timber and planting soften the rough-looking concrete bones of the structure, both outside and in. The interior, spreading across three levels – basement, ground and first floor – offers a slow transition between public and private, open and closed, through covered, semi-open areas, large openings and a selection of courtyards and terraces. Careful craftsmanship, natural materials and strategic views make for a space that is brimming with texture and soul.
Think of it as an art cabinet like those that can be found in the old mansions of dignitaries and freethinkers, where the most extraordinary art and nature objects were brought together and displayed in one room,’ the architects explain. Interiors were done as a collaboration between a2o detail and Clara Claes Home concepts.
The interior of the room is composed of various architectural elements and personal objects, a solid wood table, a floating concrete fireplace, a brass light artwork and tropical plants. Next to the garden room, a small ornamental garden was laid out with flowers and rose bushes that are in full bloom during the summer months.
- Architect: A2o Architects
- Photos: Stijn Bollaert
- Words: Qianqian

