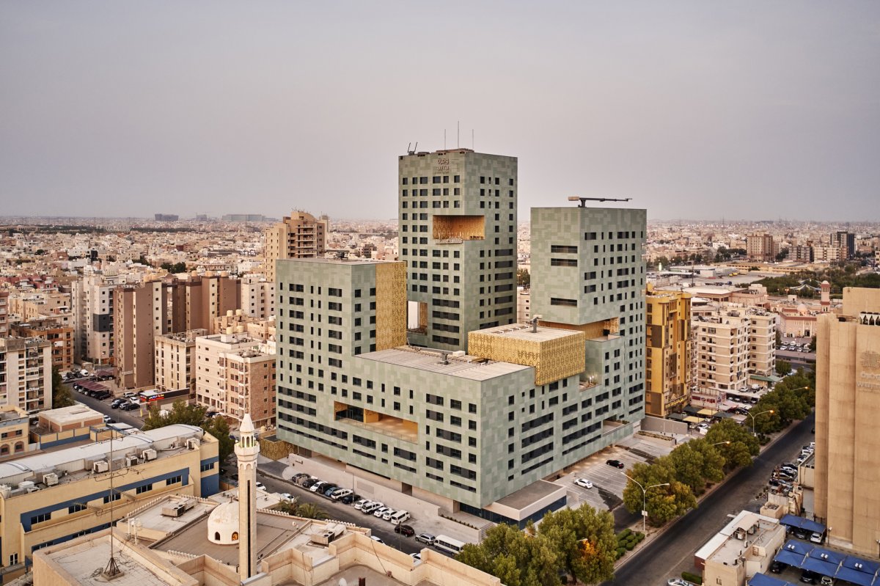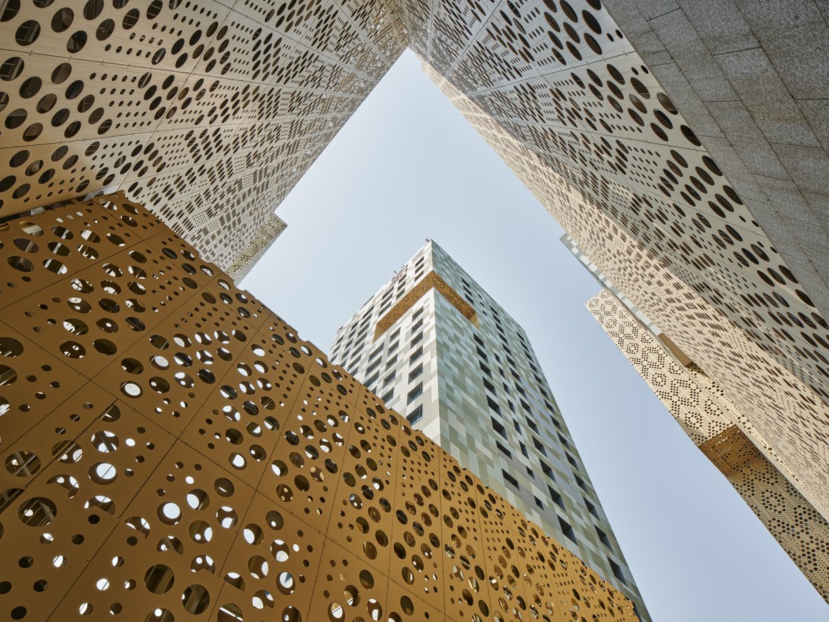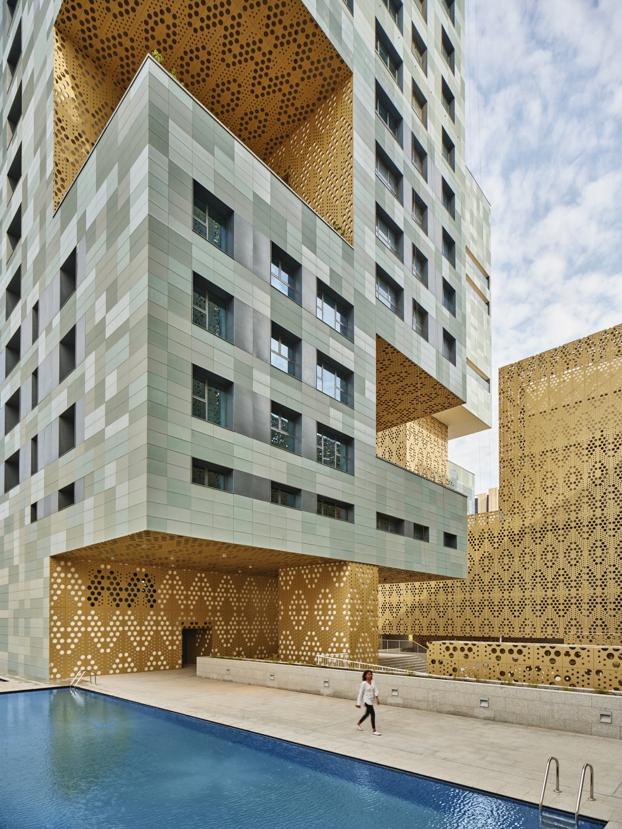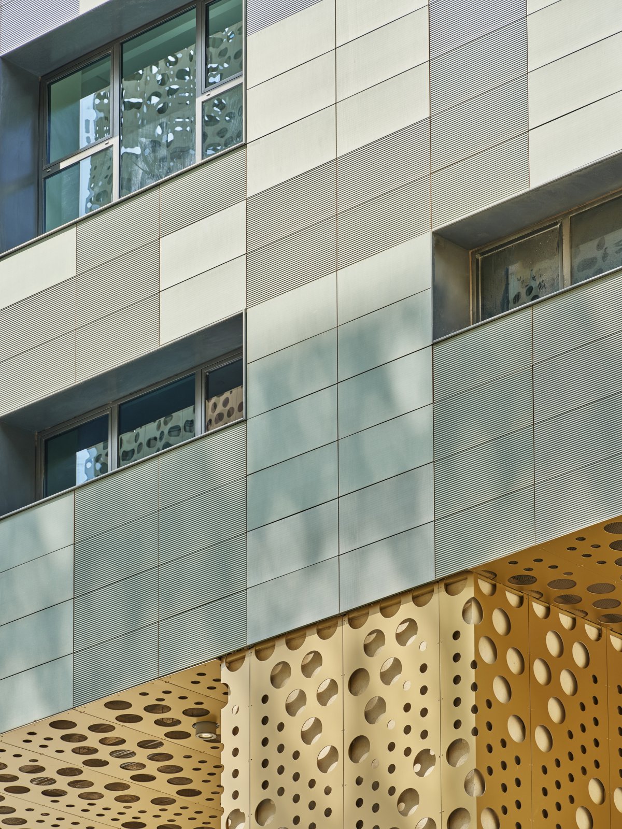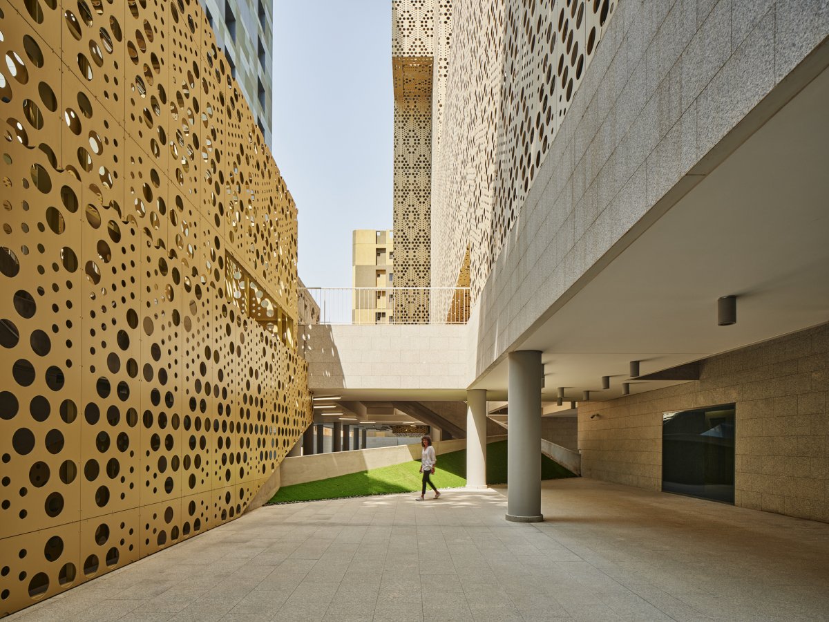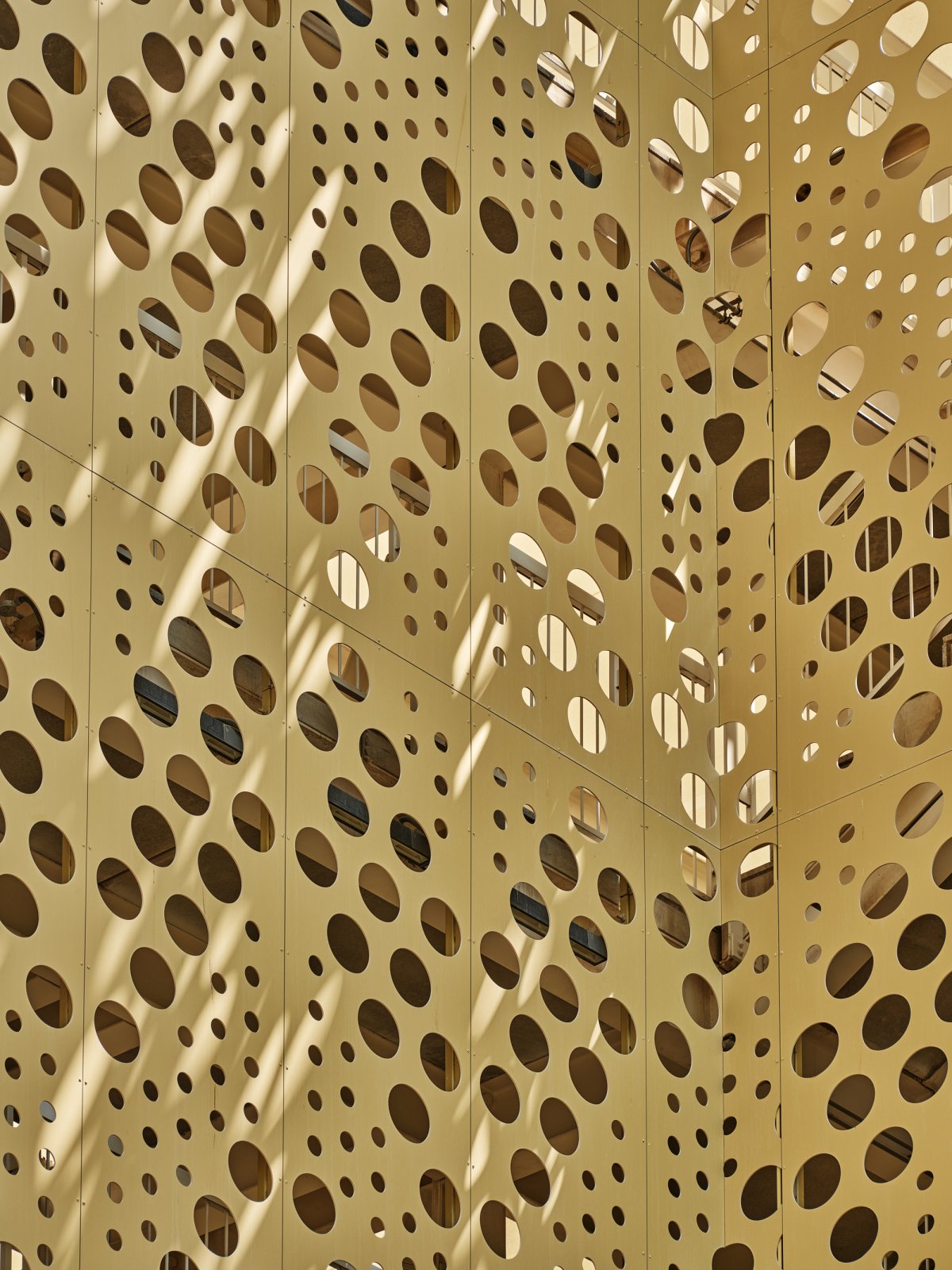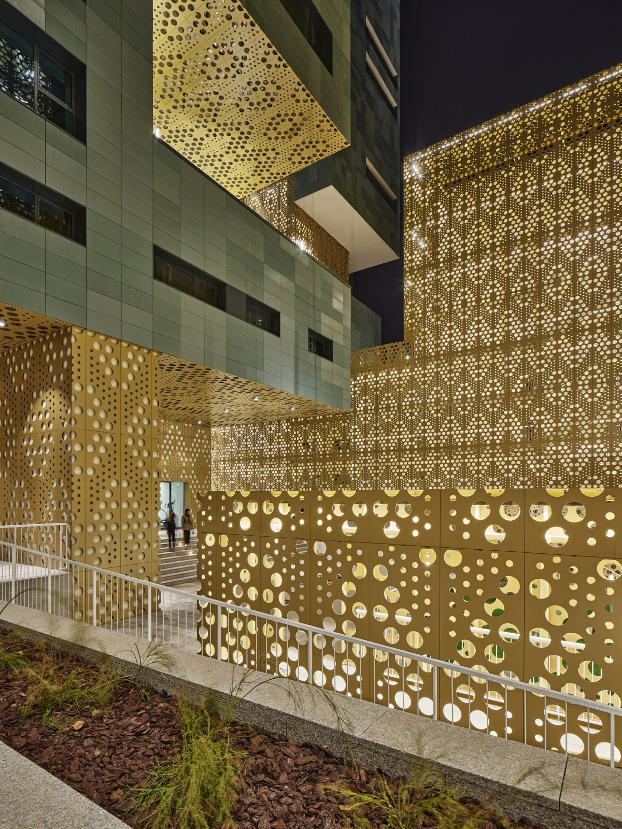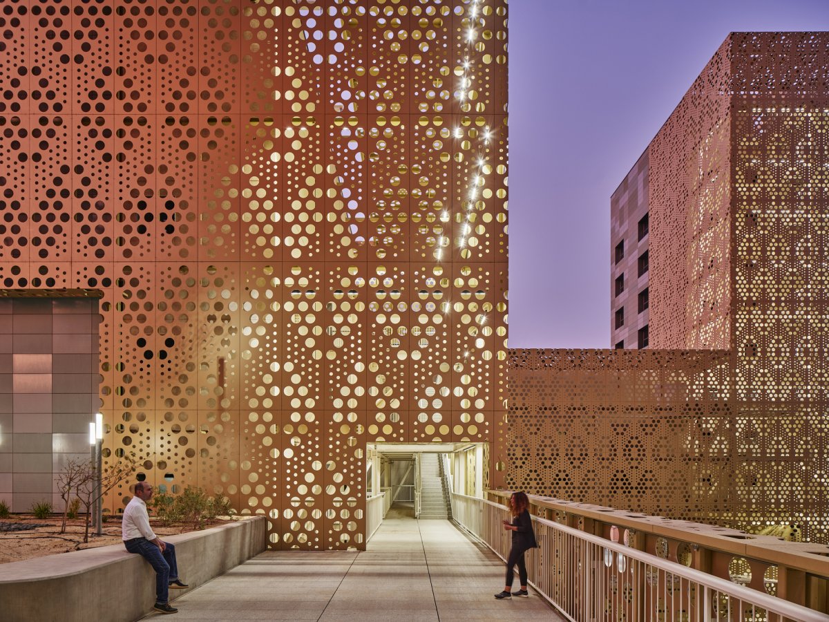
Wafra Living‘s design by AGi architects proposes an innovative housing organization in Kuwait, a new type of multi-family living as a social response to housing needs in the country. The design is guided by the requirements contemporary life while balancing traditional norms, and reintroduces urban life to the building level. Wafra Living is designed as a high-rise building set back from the street, with an L-shaped building defining the street edge. It is conceived to maximize privacy within the community, whilst providing ample natural light and usable indoor and outdoor common spaces. Cuts have been made on the ground floors of the front building to provide better views for the tower apartments.
The complex combines at different levels domestic and collective scales that are both private and public. The architecture defines the edge of the block and creates a series of open spaces within the plot for the community, with various uses. The building cantilevers off the ground to draw street life into the building. The ground floor level opens up to the neighborhood with accessible retail facilities on the street level, integrating into the urban fabric, and links up to a high square through an inclined, stepped garden. The project is composed of 16 types of living typologies -ranging from two bedroom to four bedroom duplex- distributed across five cores to cater to a variety of tenants.
The project public amenities include multiple gardens, gyms, pools, kids playing areas, squash court, public terraces and community multi-purpose space. A “High Square” is created. It acts as a large-scale, private communal area for all tenants that includes various landscaped pockets, pools, and access to the gym to enjoy leisure activities in a more private setting.
- Architect: AGi Architects
- Photos: Mohammad Taqi Ashkanani
- Words: Gina

