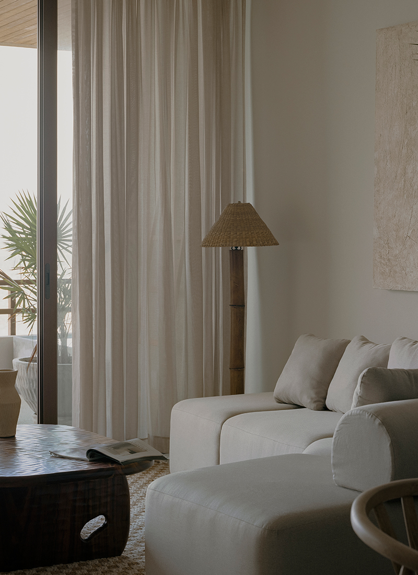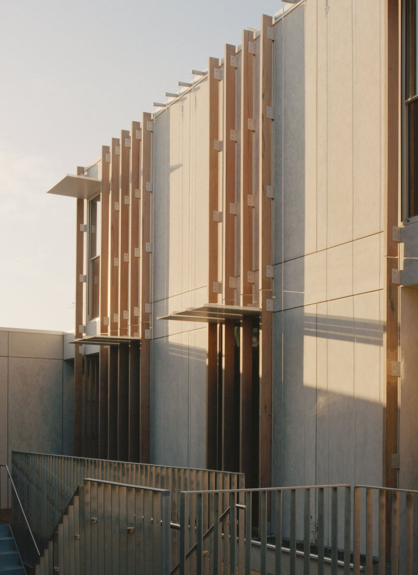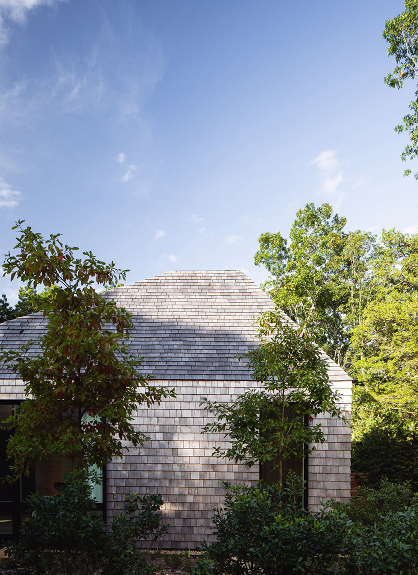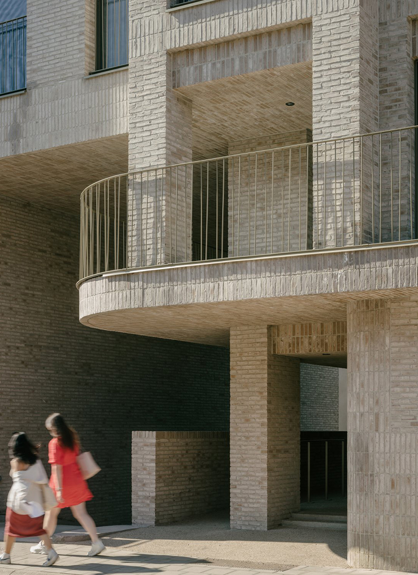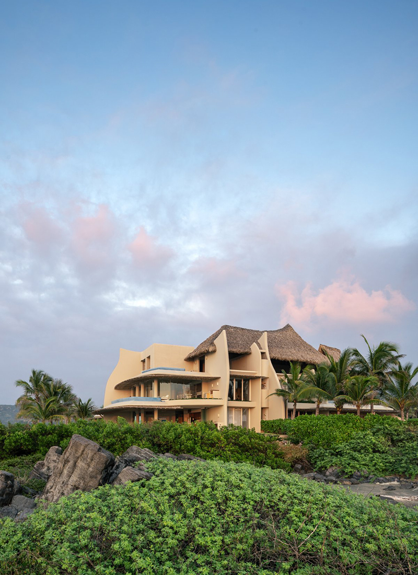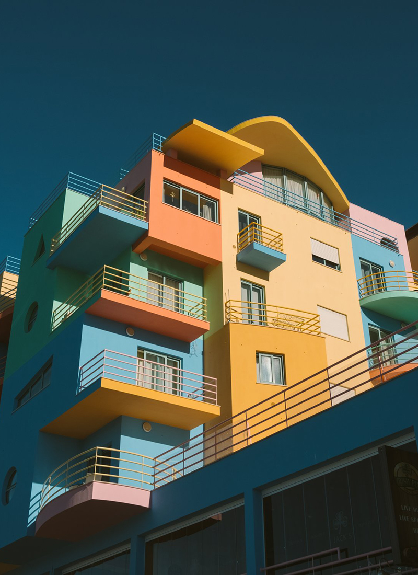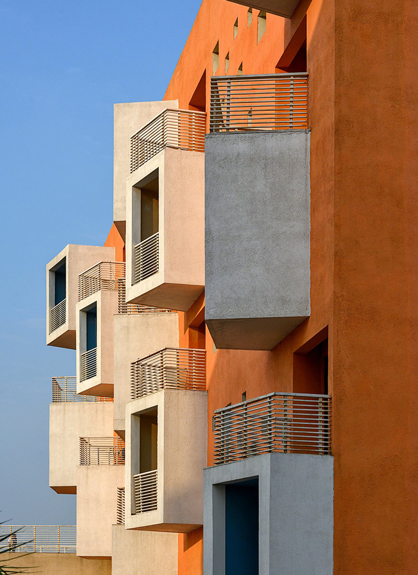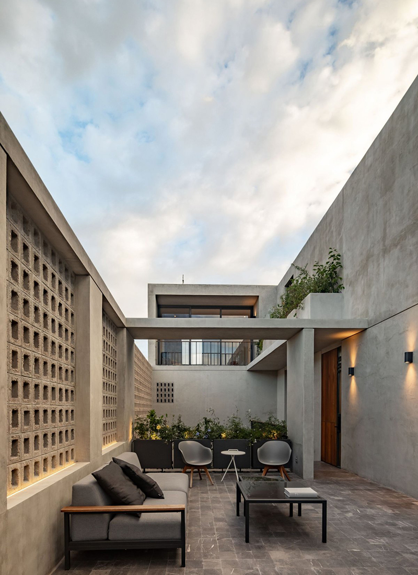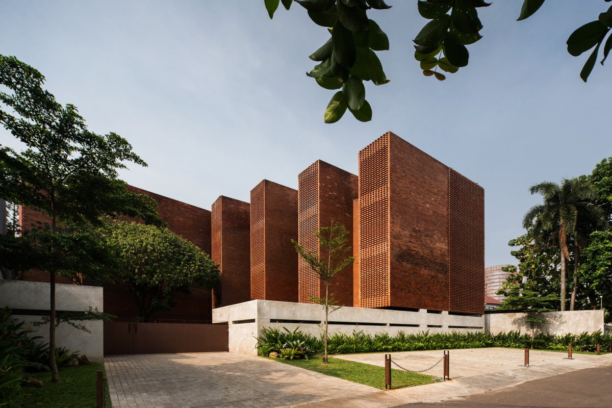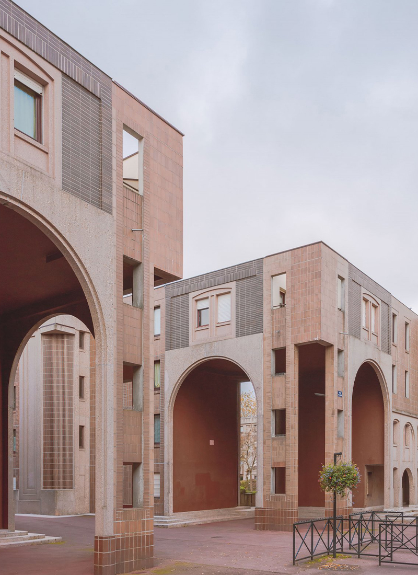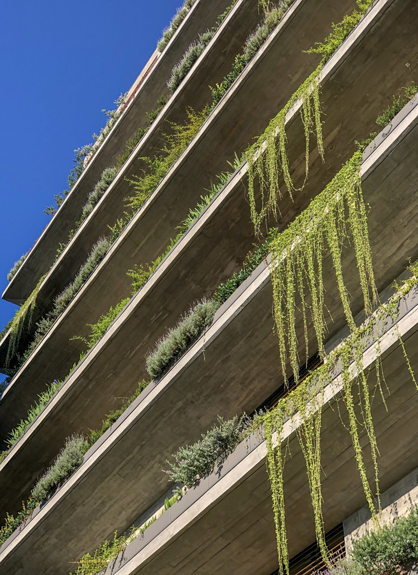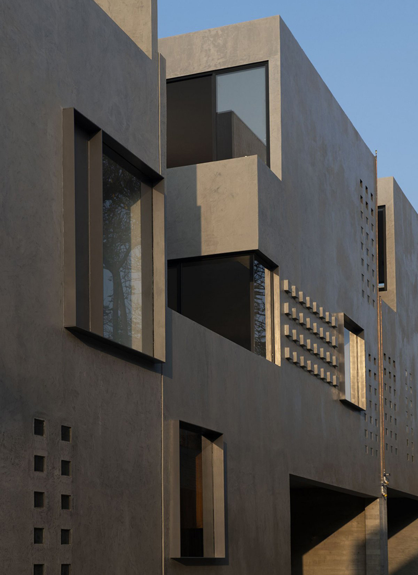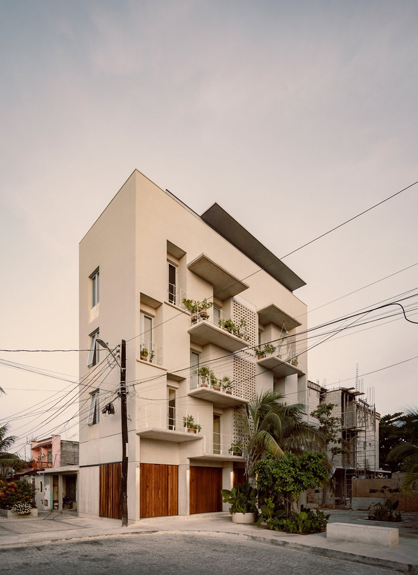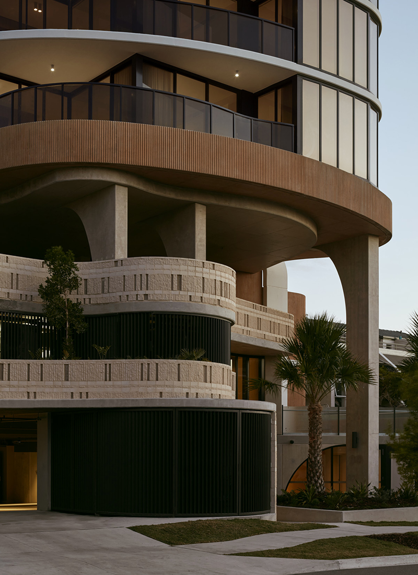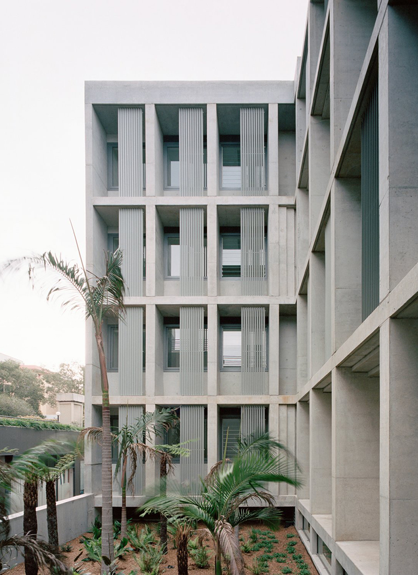-
VILLAS DEL VIGÍA
The most interesting aspect of the project was how the design team CAAM, starting from two initial rectangles, shaped the volumetry through strategic sections and breaks. -
388 Barkly Street
The project is an adaptive reuse of a c.1930 brick warehouse encouraging sustainable, small-footprint living. -
Lilla Lane House
Cedar shingles and asymmetrical,pyramid-shaped roofs form the exterior of Lilla Lane,a multi-volume house by New York studio Oza Sabbeth Architects. -
Trichterpoort Housing
Three outdated terraced houses were demolished and replaced by a residential complex with 21 flats and an underground car park. -
Punta Majahua
Punta Majahua is located in the magnificent town of Troncones, one of the best "secret" beaches for surfing in Mexico, located on a spectacular 10,000 m2 of land on the peninsula north of Troncones, Guerrero, Mexico. -
Algarve Apartments
Each colour corresponds to a state of mind or season, and when all the colours are combined together they create a spark and a sense of drama. -
Shree Town
Called Shree Town, the project is a cluster of vibrant apartment buildings designed in pink, blue, orange and peach concrete by the Mumbai-based firm. -
Las Hadas Housing Complex
Nearby the historic center of the city, Las Hadas emerges as one of the first apartments building placed in a neighborhood with single-family density. -
Kos Haji Baun Public Residence
Since it’s family operated, the client requested quality over quantity, which means limiting the number of rooms for management efficiency purposes, which means more open public spaces to share. -
Les Arcades Du Lac
Les Arcades Du Lac was designed by Ricardo Bofill as a modern interpretation of a french garden. once completed in 1980,this new town of saint-quentin-en-yvelines comprised two distinct elements: les arcades, and le viaduc. with a total floor area of 30,000 square meters, the 4-storey arcades contain 389 apartments, while the 5-floor viaduc accommodates a further 74 units. -
Icaro Jardins da Graciosa Building
Seeking for an integration between Architecture and Landscape, Renata Tilli’s project brought a protagonism to green areas. -
Pensamientos Residential Complex
Pensamientos Residencial is a set of 4 homes located in Colonia Reforma, 5 minutes from Downtown Oaxaca. -
Cancun Apartment
The project was completed in partnership Kiltro Polaris with two other Mexican architecture studios, WEWI and JC Arquitectura. -
Encore
The smooth and curving curves within the building bring the whole space to life. Arcs are the most common structure of the building, which soften the space and create a sense of flow visually. -
The Surry
Sydney-based design studio Candalepas Associates has designed a local building, The Surry, that showcases a limited but fascinating palette of materials, with green and orange tiles invigorating The building in an ever-changing light and providing depth to many entrances and openings.
Load More Articles
