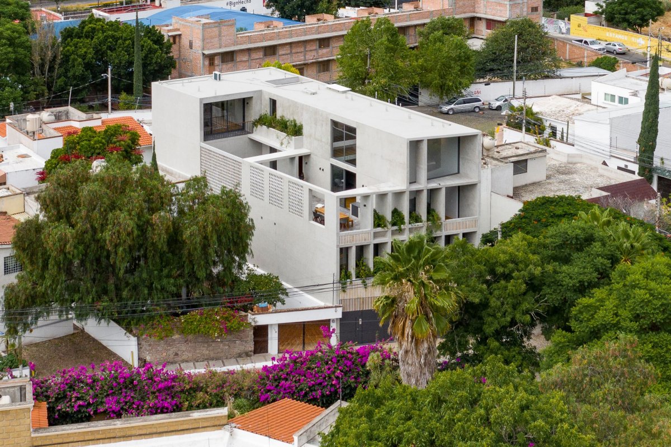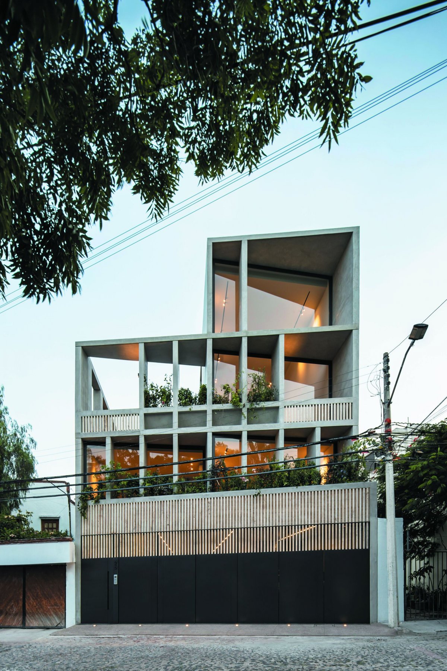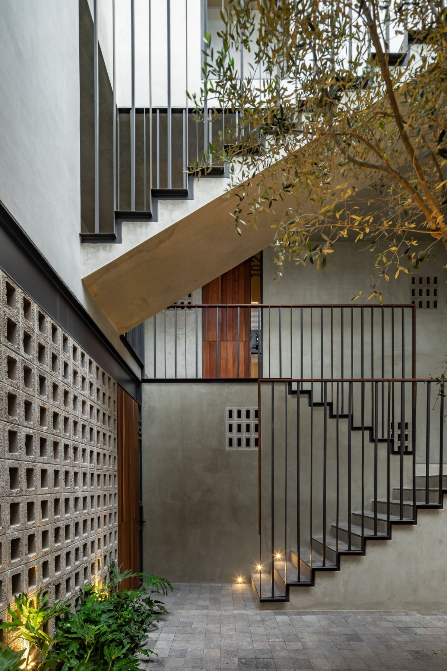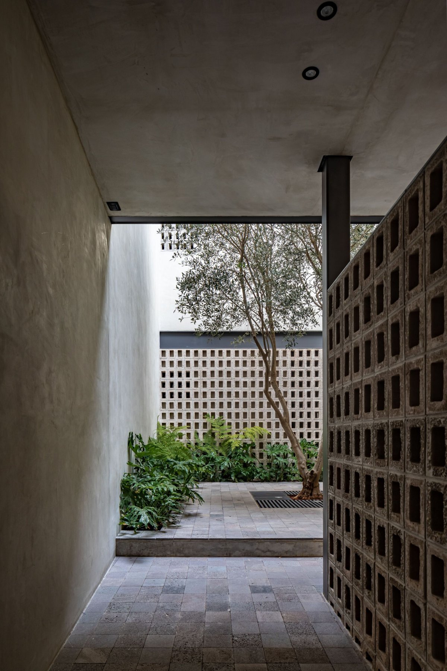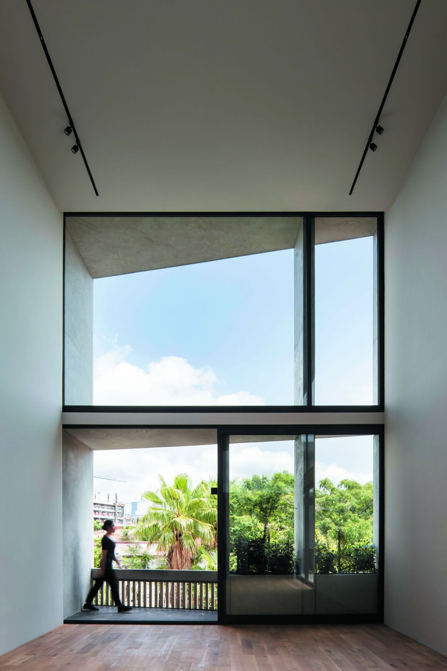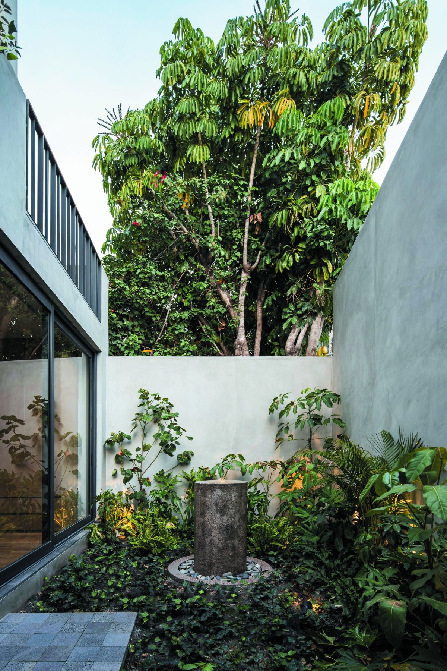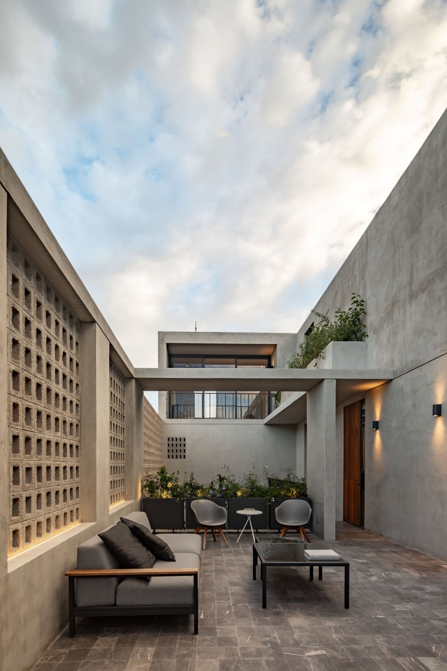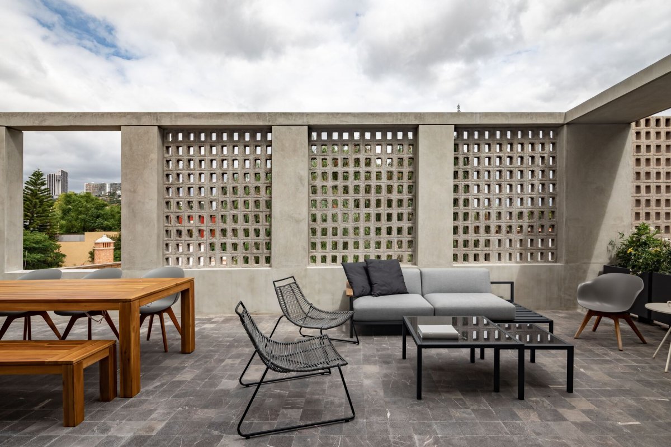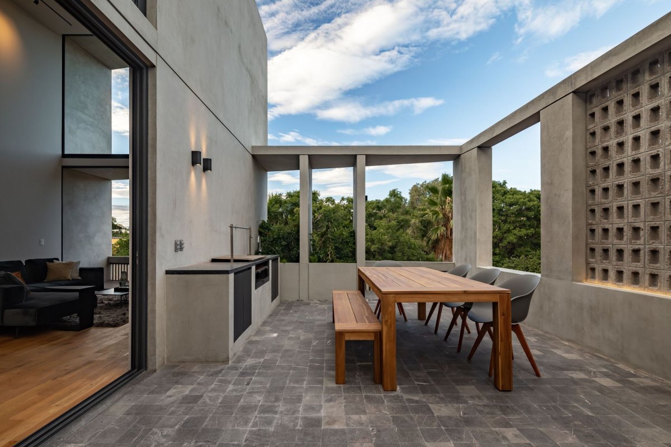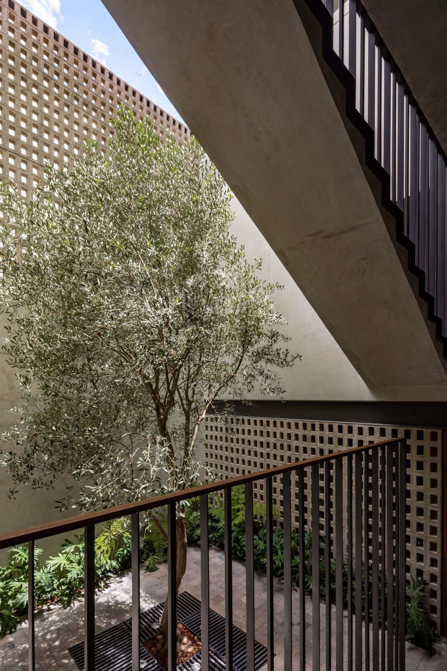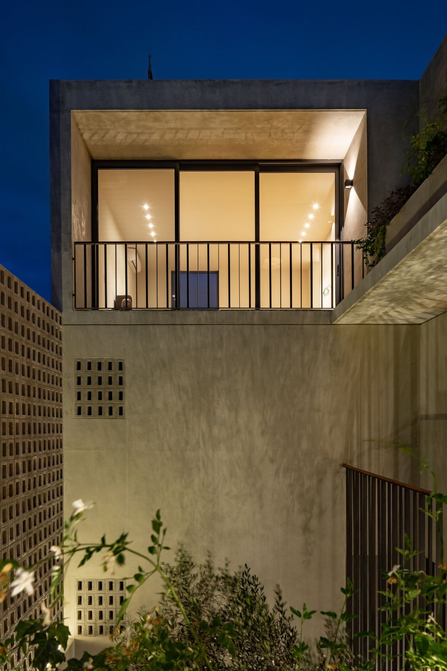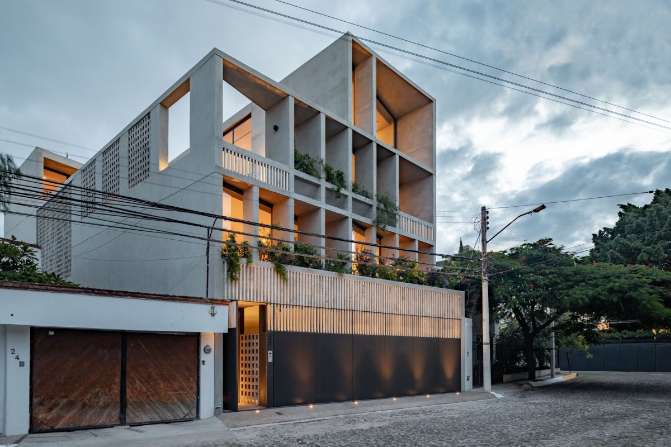
Throughout the years, Mexican cities had experimented with urban and regulation changes -sometimes unplanned- due to the demand for living spaces, creating a void and density difference between the downtown neighborhoods and the outside suburbs. On that basis, living in a community and recovering the public space to re-densify the city, have been the values and goals to share from REIMS 502 trench to deal with the uncontrolled urban growth. These concepts served as a starting point to become reality in this multi-dwelling building in the heart of Querétaro.
Nearby the historic center of the city, Las Hadas emerges as one of the first apartments building placed in a neighborhood with single-family density. The building attempts to promote a new public initiative to change the land use in the area, opening the way to re-densification and reactivation.
With a narrow surface -where a house used to be -, the length of the site was exploited to design a four-story concrete building, formed by 100, 200, and 300-sqm housing units, where the last apartment crowns the building by occupying a double-height story, allowing interesting views towards the front park and the city.
The building blends into its built and socioeconomic environment, by choosing a spatial distribution that stands out for its rhythmic, logical, and simple architecture, that would allow for a cost-efficient building, rich in atmospheric possibilities of space.
Las Hadas favors open and wide interior spaces, without affecting the privacy of each one of the inhabitants, by using artisanal-concrete lattices on lower levels and the integration of terraces and planters on the main’s façade that works as a filter between the street and the dwellings.
- Architect: REIMS 502
- Photos: Onnis Luque Ariadna Polo
- Words: Gina

