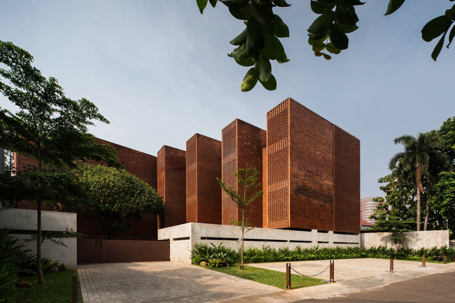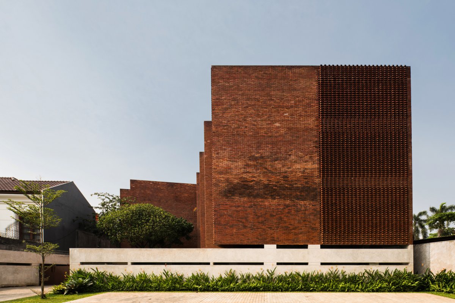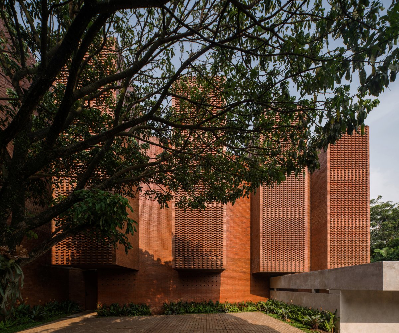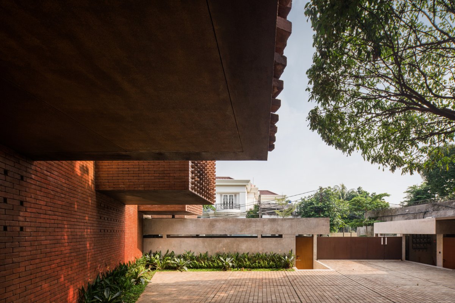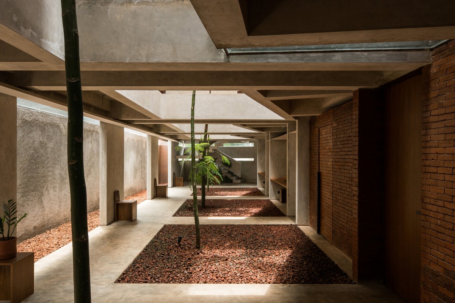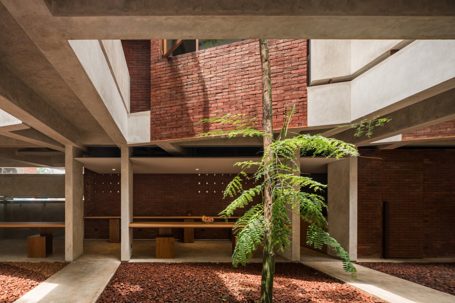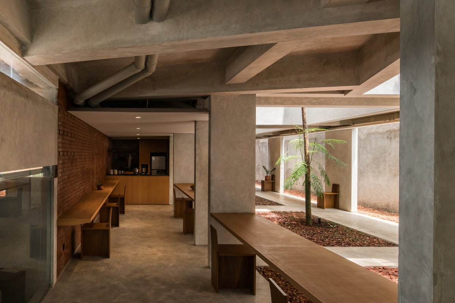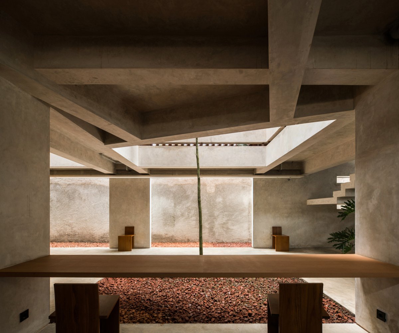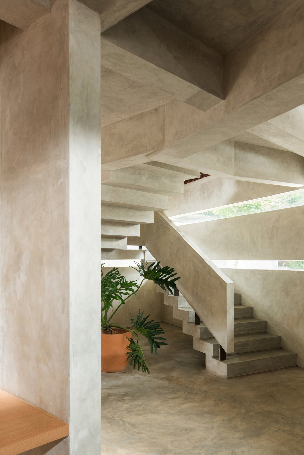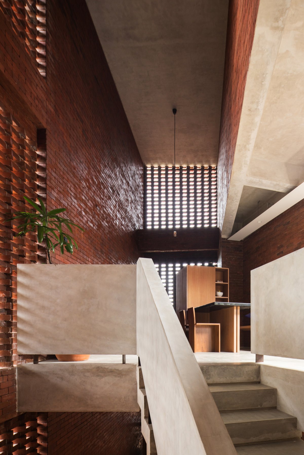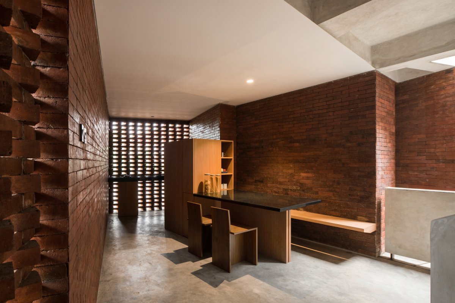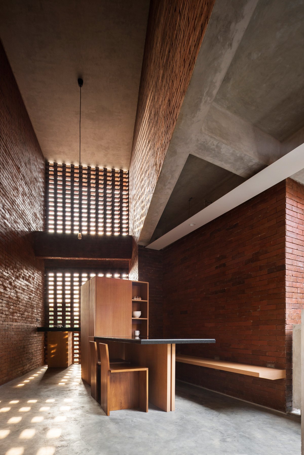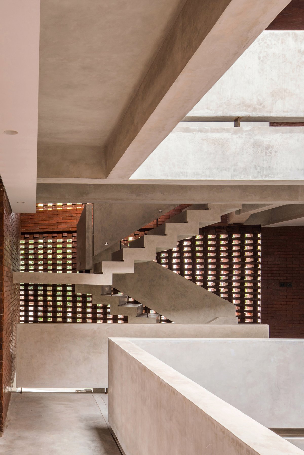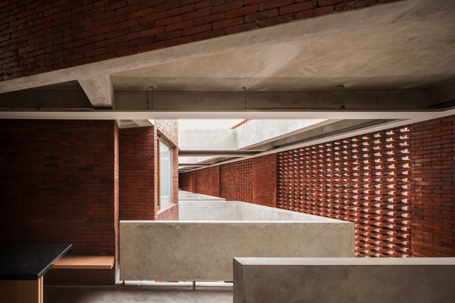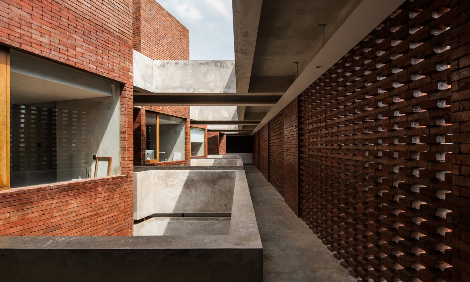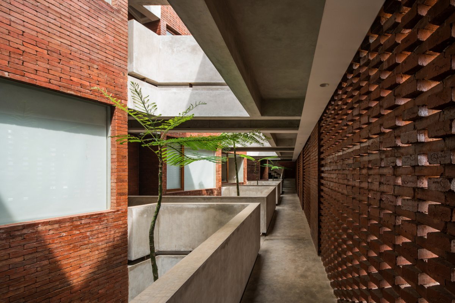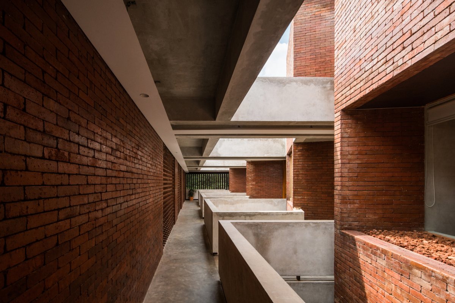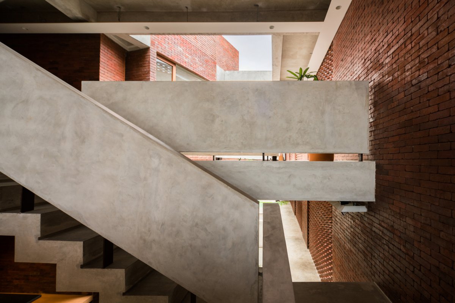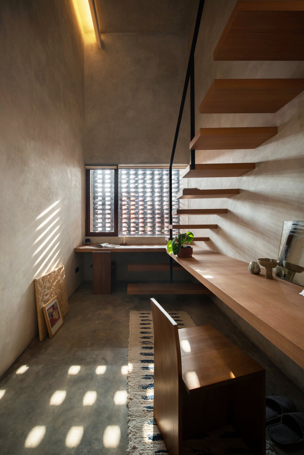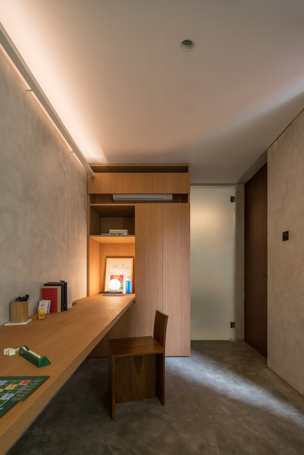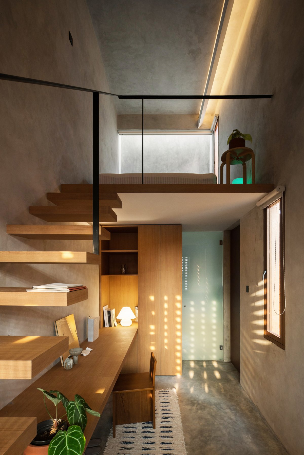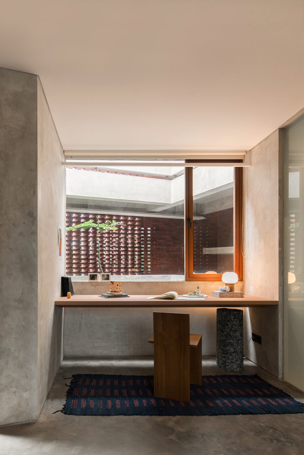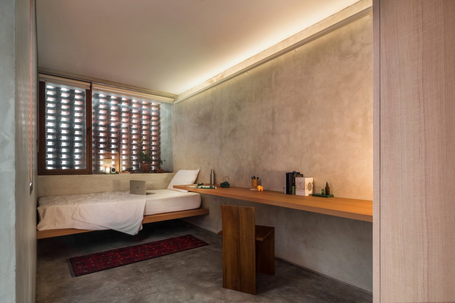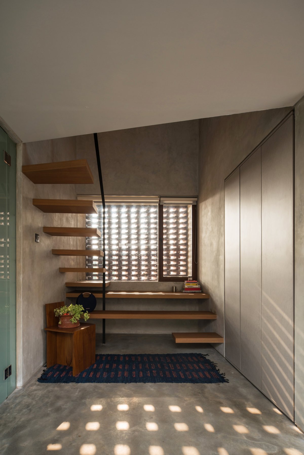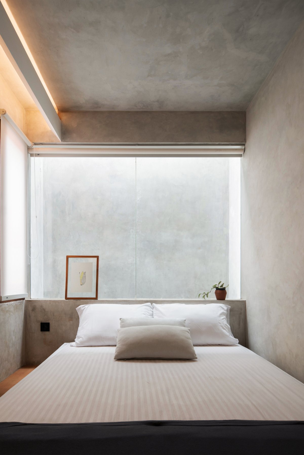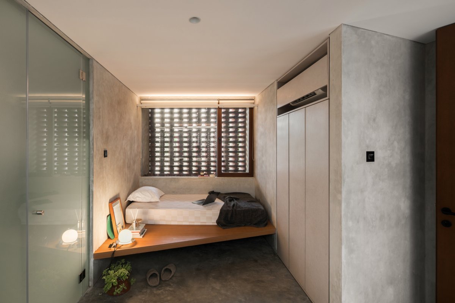
Kos Haji Baun sits as one of many Kos (an Indonesian term for a small apartment or a boarding house) in the Lebak Bulus area, a prime area in the South of Jakarta. Located nearby Simatupang, an area full of office buildings and access to MRT Lebak Bulus, the Haji Baun area experienced a rapid increase in demand for Kos in the last 5 years.
The goal of the client was to differentiate his property apart from the others in the area so his Kos could compete in the business. Since it’s family operated, the client requested quality over quantity, which means limiting the number of rooms for management efficiency purposes, which means more open public spaces to share. This was one of the key briefs for the project which became the core of FFFAAARRR approach.
During the process, studio discussed the possibilities of spatial experiences in small private living spaces and the relationship between tenants that come around them. The design process started from the inside to the outside of the building, rethinking the smallest interior unit of a Kos, which is the room.
They distanced ourselves from the typical room sizes (1:1, 1:2, or 2:3) and explored variations of layout geometries. We were interested to focus on slim and long space proportions, which measure 2 meters wide, the exact length of a bed. Studio explored multiple combinations of the outline, and it resulted in not only linear spaces but also cross-shaped, with each having a mezzanine as an option.
The linear room type (-) dimension is 2 m x 7 m and the cross-shaped room type (+) is a combination of two masses with the dimensions of 2 m x 6 m and 2 m x 4 m. A total of 14 rooms, 6 units of type (-) and 8 units of type (+), are configured in the top two floors.
The site is approximately 800 meters square with 1200 meters square as the building area. The setback between the building and the street is used to accommodate plenty of parking spaces for both cars and motorcycles. The building also offers other facilities such as open-air communal seating on the ground floor, a small pantry and dining area on each floor, a mixed-use hall, and a living area for the landlord’s assistant. The ground floor is focused to accommodate communal activities detached from the private rooms above on the first and second floors. The rooms with wide windows face east and the west-facing facade of the building is fully covered by exposed brick lattices to filter the sunlight temperature.
- Architect: FFFAAARRR
- Photos: Ernest Theofilus
- Words: Gina

