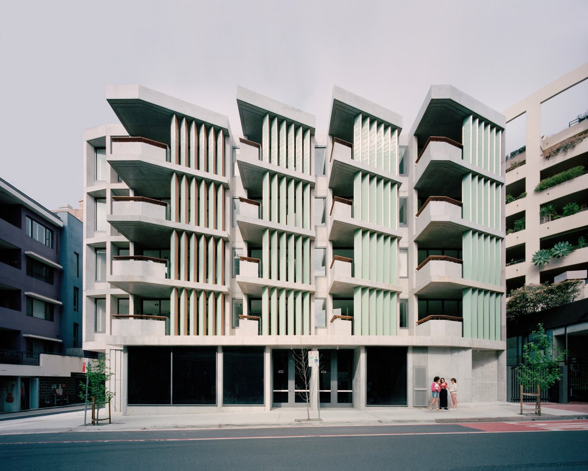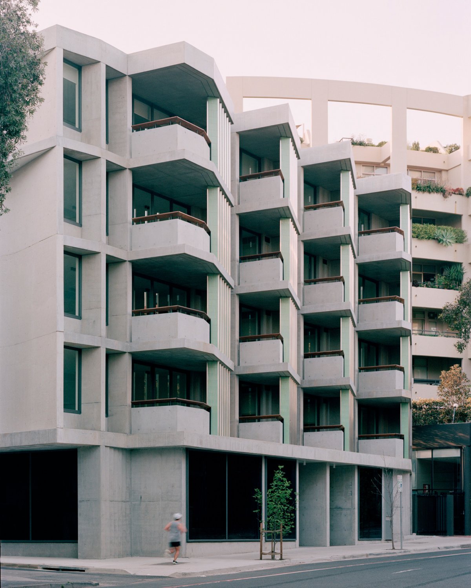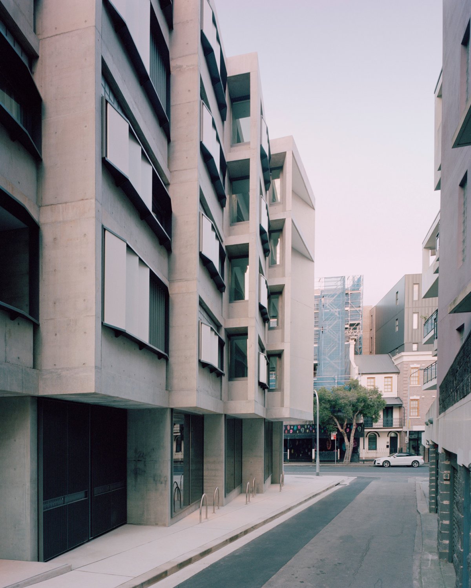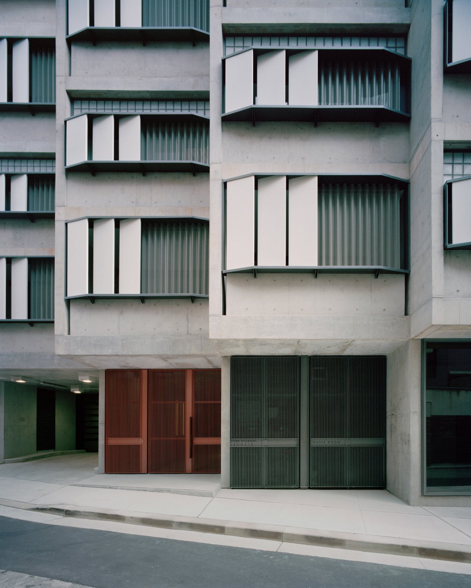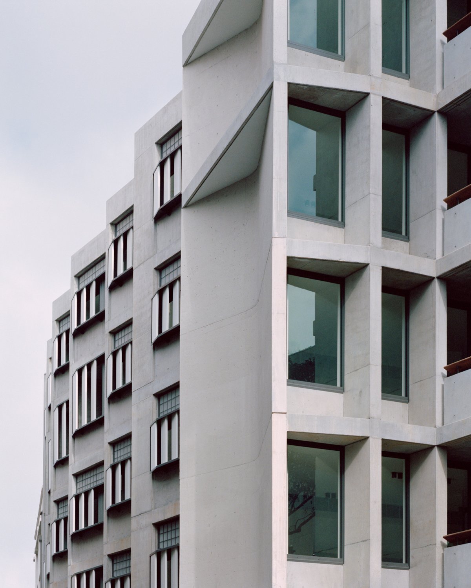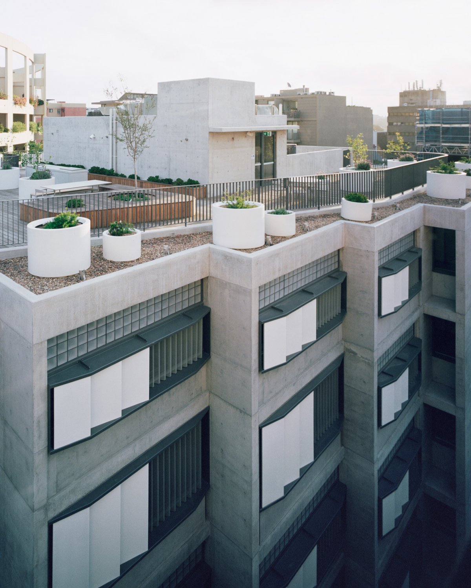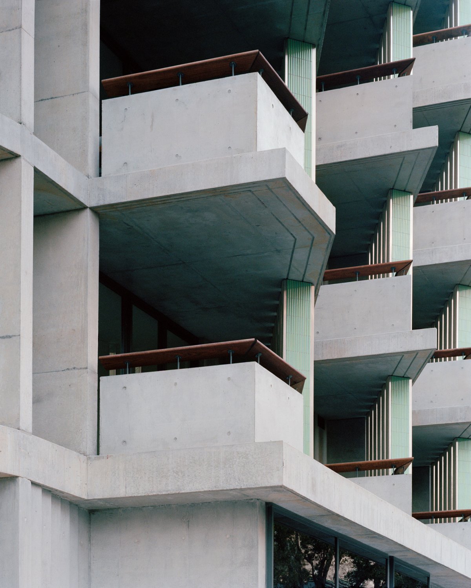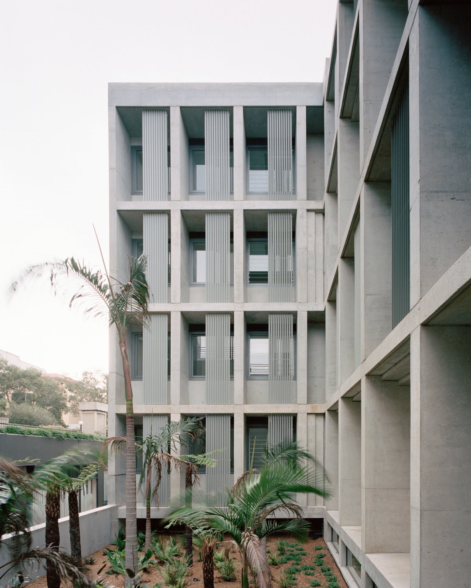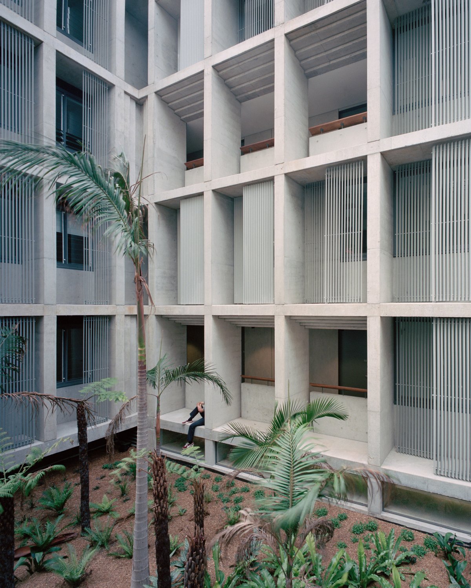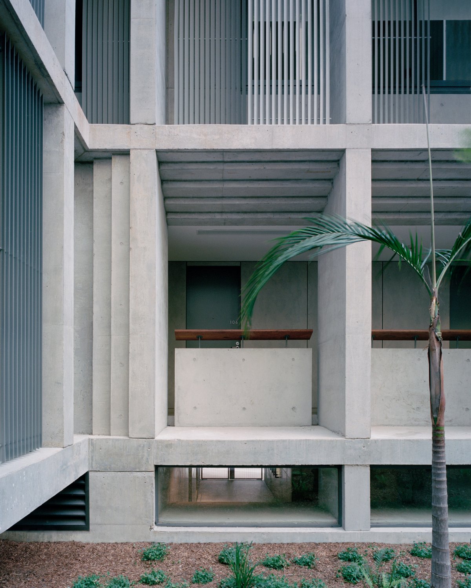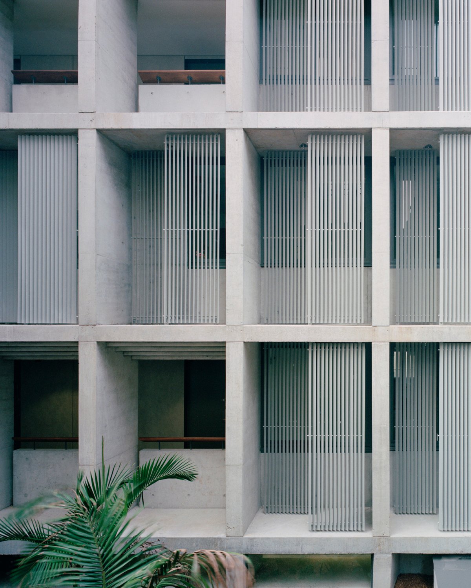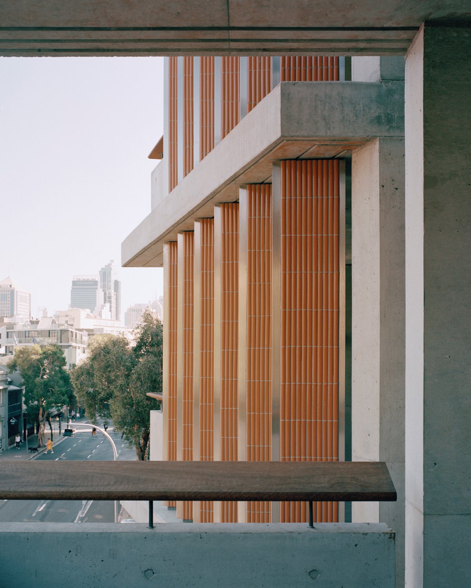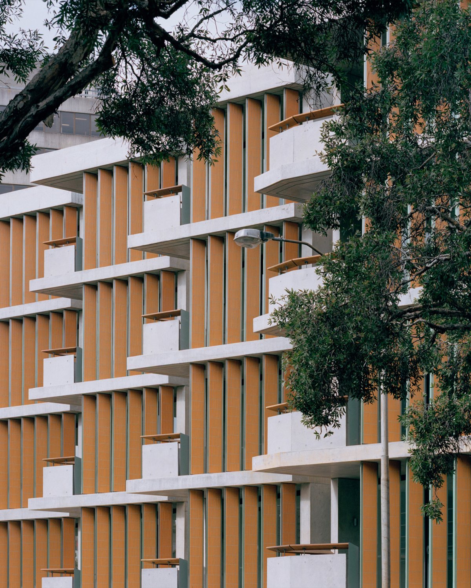
Sydney-based design studio Candalepas Associates has designed a local building, The Surry, that showcases a limited but fascinating palette of materials, with green and orange tiles invigorating The building in an ever-changing light and providing depth to many entrances and openings.
The smallest details, from glass to wooden handrails and even aluminum frames, were carefully selected in order to form an elaborate architectural language, create definitions and soften the strong influence of the ubiquitous non-formal concrete.
Taking into account The natural and built surroundings, The Surry is beautifully presented over five floors, with 24 light-filled, well-ventilated apartments. Arguably its greatest contribution is its richly landscaped entrance, public courtyard and garden terrace, which act as a catalyst for social interaction between residents, visitors, the public and adjacent properties. Street view is again a priority in The Surry's sheltered shelters and ground-floor retail tenants.
The overall design reflects the presence of environmental and social awareness, prioritizing the sustainability of the building through material selection and creative solutions. All materials were chosen to resist the influence of various factors. Structurally, the design is considered through its built-in apartments, providing privacy, light and ventilation for the occupants. The Surry has a modern scale, rhythm and air of change that complements The existing urban charm while projecting an ideal architectural future.
- Architect: Candalepas Associates
- Photos: Rory Gardiner
- Words: Gina

