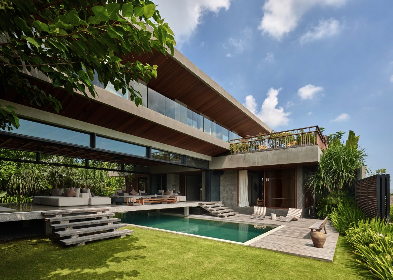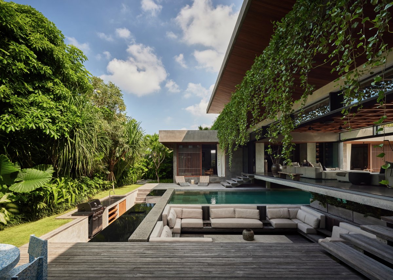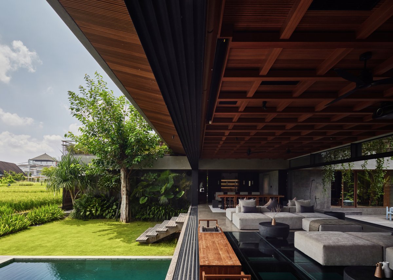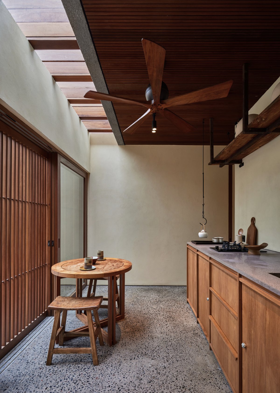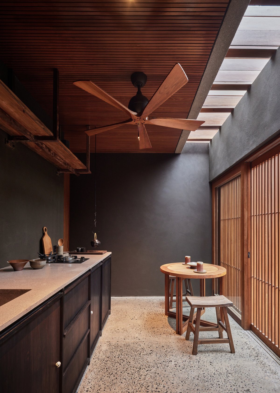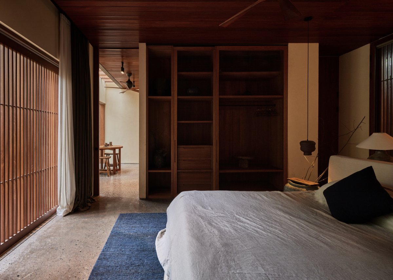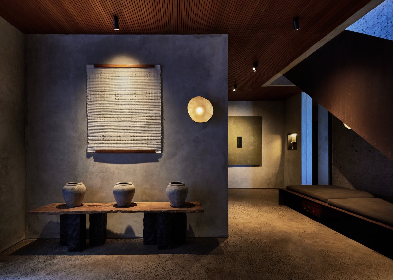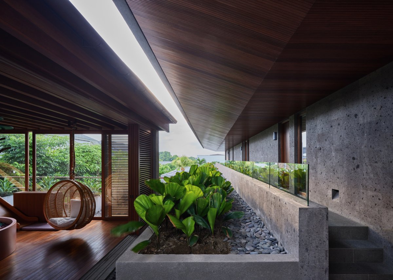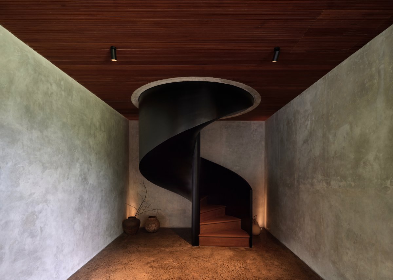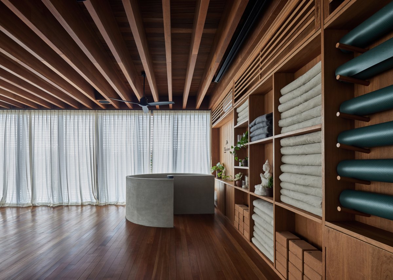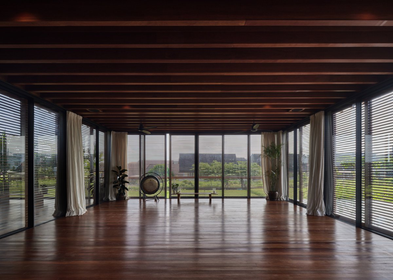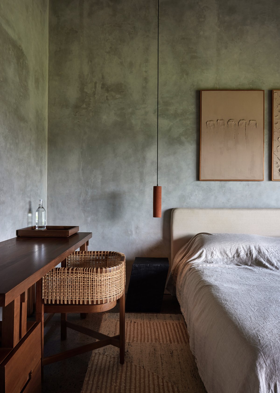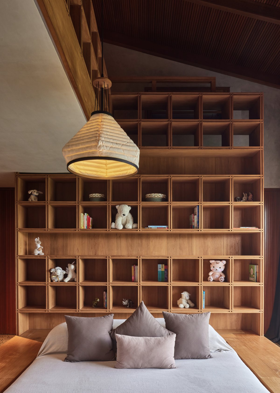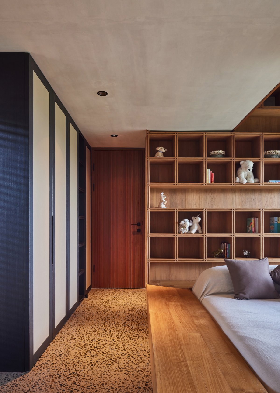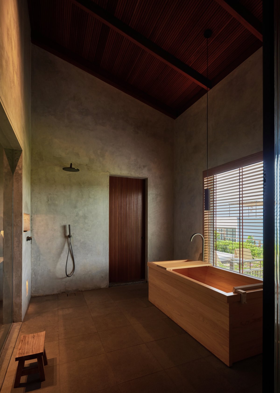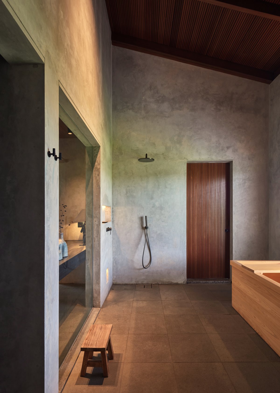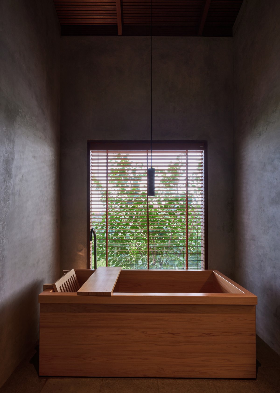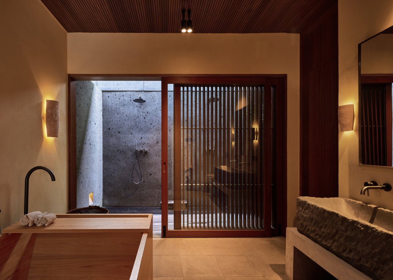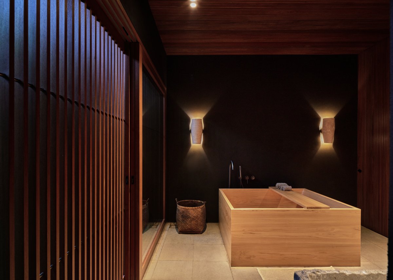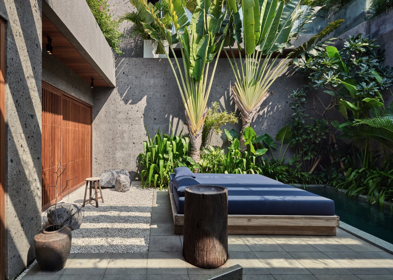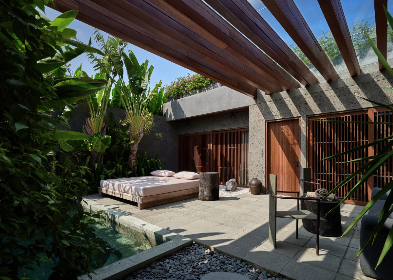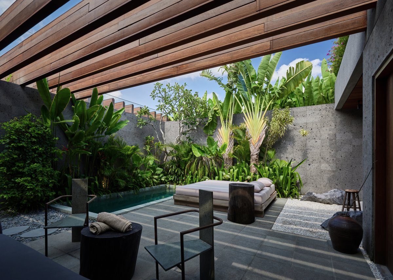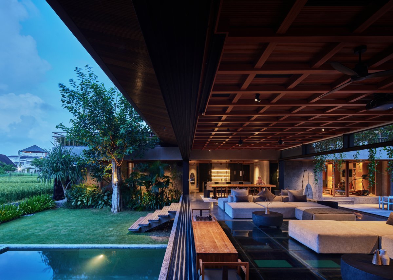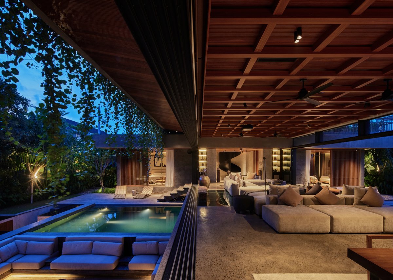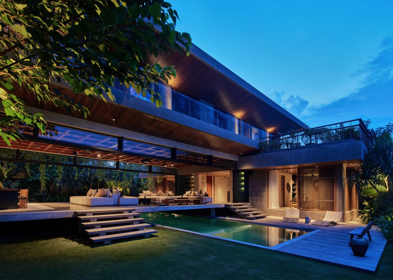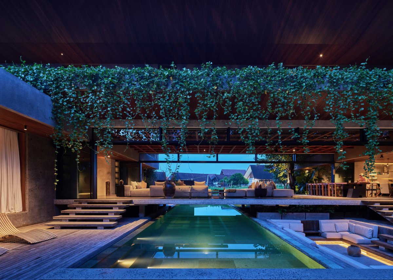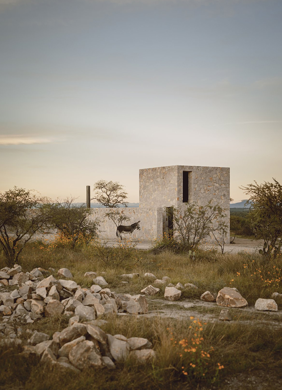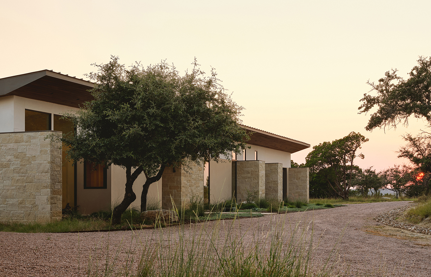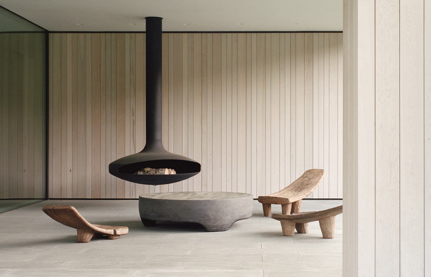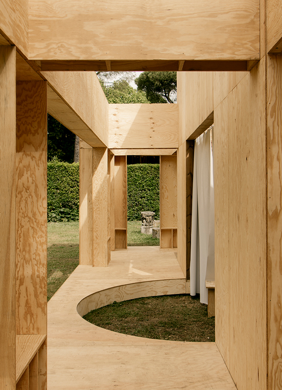
Alexis Dornier Makings is proud to announce the completion of 'The Free Bird Project,' a private residence in Berawa, Bali, that seamlessly blends contemporary Japanese design with tropical modernism. This innovative home reflects architect Alexis Dornier’s commitment to integrating built environments with nature.
The centerpiece of 'The Free Bird Project' is a living room positioned above the swimming pool, connecting two wings of the house and forming an 'H'-shaped layout from above. This area features retractable glass walls that transform it into an outdoor space, with a glass floor offering views of the pool below, reminiscent of Stanley Kubrick’s "2001: A Space Odyssey."
The tropical garden, designed by Bali Landscape Company, is integral to the home's design, creating a lush backdrop that enhances the indoor-outdoor living experience. The ground floor houses a gym and two guest rooms, all designed to maximize views and access to the garden. The yoga area, inspired by Kengo Kuma's Glass House, features extensive use of glass to maintain a connection with the natural surroundings.
Materials throughout the residence showcase local craftsmanship, featuring paras kerobokan stone walls and wooden ceilings with fluted patterns, paired with a variety of textiles and fabrics that add depth and warmth to the clean architectural lines. A distinctive feature near the entrance is an expansive wine fridge, serving as both a practical insulation solution and a striking sculptural element.
Interior design by Kosame has greatly influenced the ambiance of each room, with their selection of furniture that combines functionality with sculptural aesthetics to enhance the living spaces. 'The Free Bird Project' is not just a residence; it's a model of how architecture can harmonize with its environment to offer a serene, sustainable, and immersive living experience.
- Architect: Alexis Dornier
- Interiors: Kosame
- Photos: KIE
