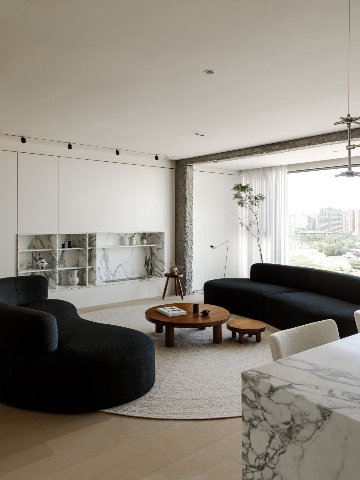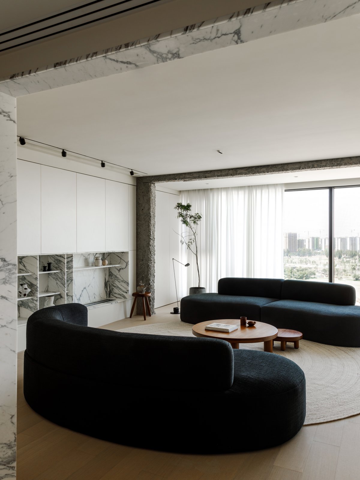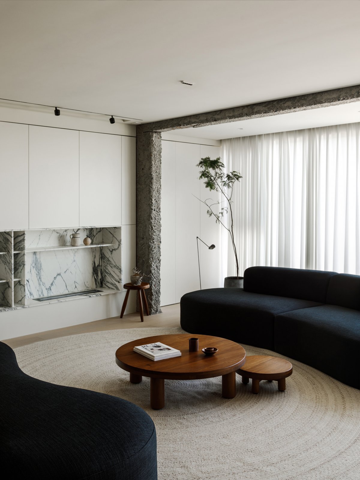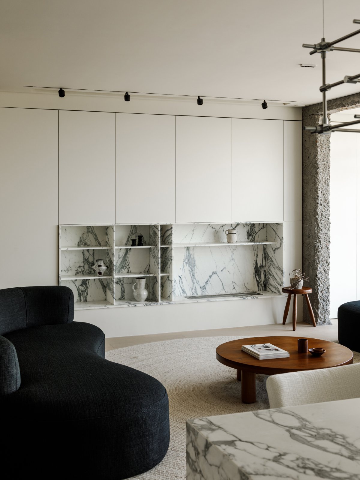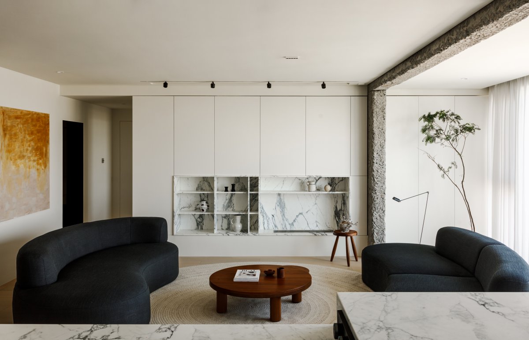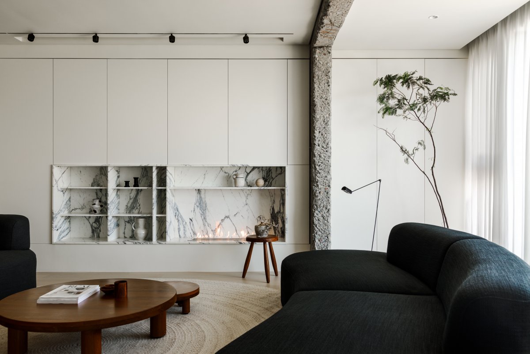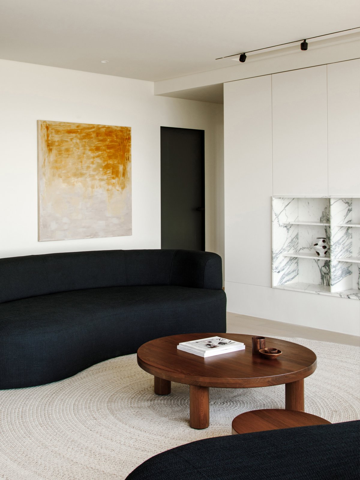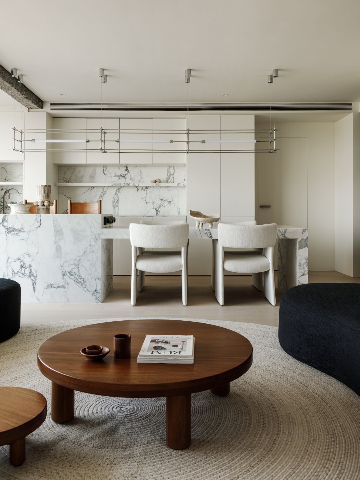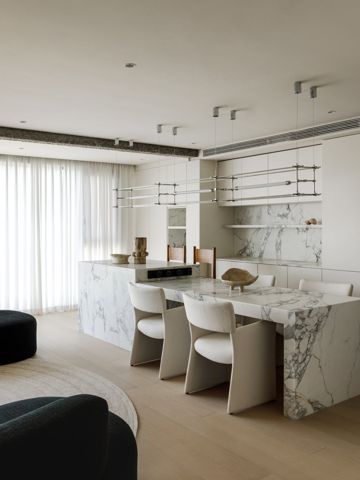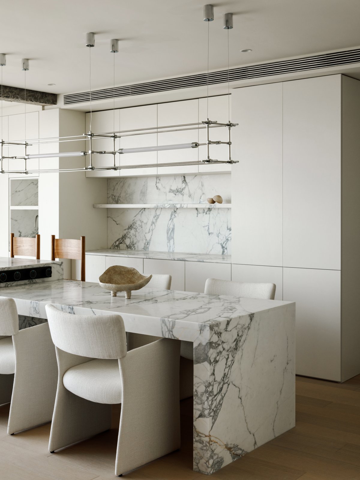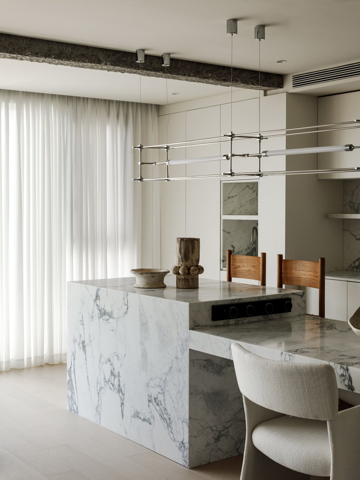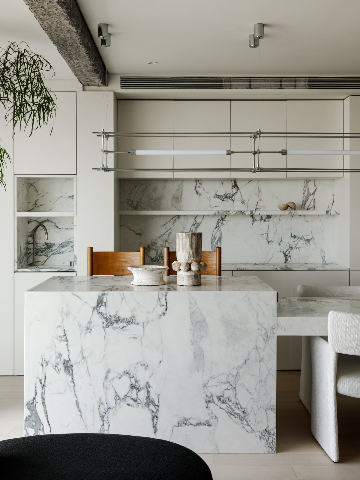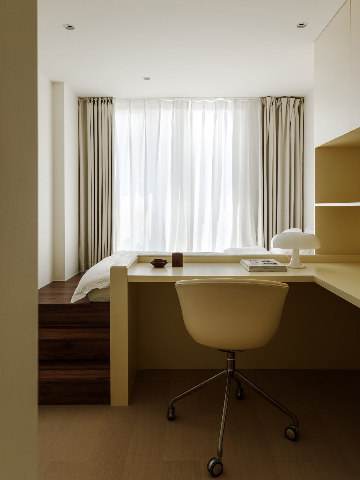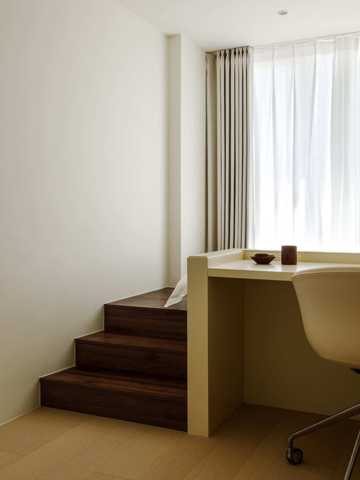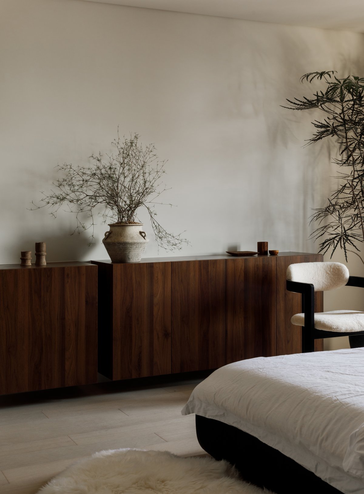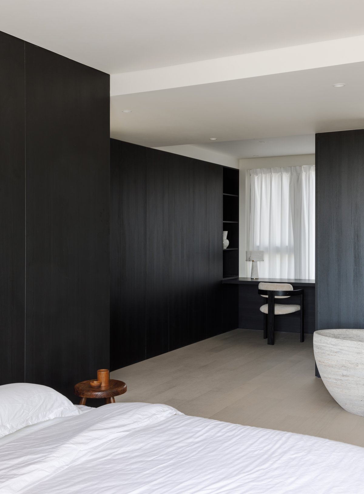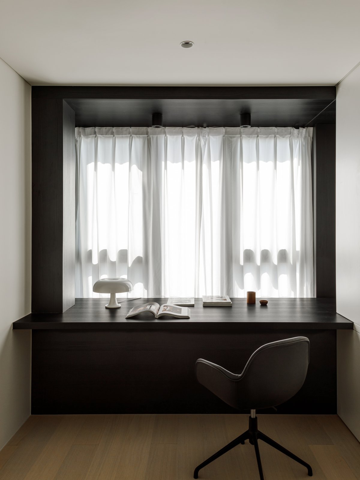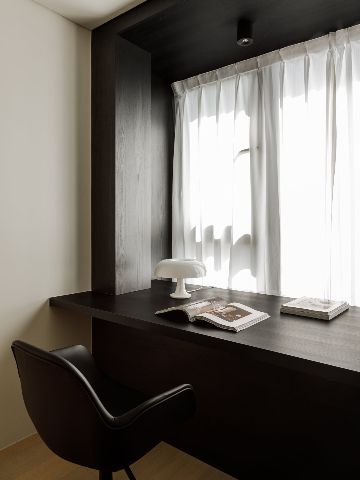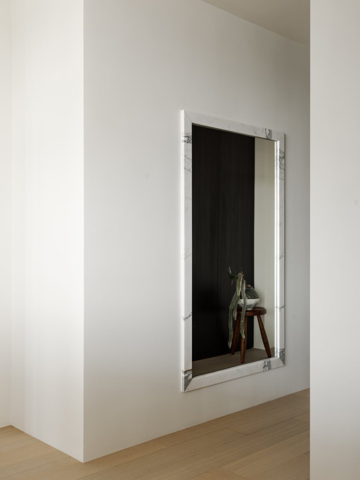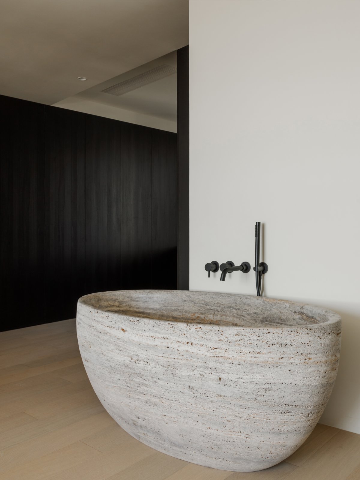
As a land of abundance, Chengdu attracts not only a rich cultural heritage and delicious food, but also a leisurely soul that can slow down in the noisy life. It is this, we met a owner who really knows how to enjoy life.
This project is a set of 180 square meters of hardcover room transformation in Chengdu, the original appearance of the house is a typical "model room" style, not only the appearance of the standard, the functional configuration is not fit with the life of the owner, so the owner commissioned us to transform it into a black and white, elegant and endless minimalist home.
Disadvantages of the house type structure:
The house model of four rooms and one hall, the north and south are transparent, but through collecting and understanding the living needs of the owners, the current state of this house model cannot meet its way of life style, so it only transforms the local place with severe injuries.
Owner likes the Italian style of black and white extremely simple, like cold more advanced atmosphere, and original door model standard "between room" wind, with the style that house owner likes is very far apart.
Changes after the transformation:
The master bedroom space has two different needs, life needs, and work needs; for life needs, the owner wants to have a bath, a large amount of clothes to be stored, and lacks a suitable vanity; for work needs, regular home office lacks a quiet and independent space, so we combine the master bedroom and a second bedroom on the north side, and design it as a set of suites with functions.
The original children's room is relatively small, the use of bay window to change the children's room to tatami, the space immediately show 1 times, and through the high and low distinction function in the space of the children's room, clear rest area and leisure area.
While meeting the living demand, hardcover room need not spend energy to tear down big change, pass through changing metope color only, spread the wood floor again, get rid of trivial adornment, can achieve very good feeling.
The space color formula that is telling whole home already begins from sofa, two black arc sofa "wrap with" not only sitting room, it is the entertainment center of whole home more.
Big gray marble custom display cabinet, not only can put vases and magazines, the bottom right of the real fire alcohol fireplace is the atmosphere at night and winter.
Bold and inclusive seem to be Chengdu all the time "hidden rule", the reservation of primitive beam should and this point, brought unexpected wild beauty to the sitting room space.
The kitchen after transforming is open mode, the boundary between the sitting room and dining-room also becomes fuzzy, this is not a bad thing, on the space becomes transparent and broad instead, and the function of two originally independent space merges with each other and complement each other. I used to just lie on the couch watching TV, but now I have a "drink and watch a movie" option.
The dining room has taken over the social attribute of the living room, people are no longer only activities in the living room, the guest dining room integration gives home leisure more choices.
The island and mesa of big white marble make the whole space expensive, the chandelier from the domestic new design brand Mario Tsai Studio will cover the appearance level over the restaurant, and the high and low scattered dining island is compared with different ways of dining.
The master bedroom includes a walk-in cloakroom, independent bathroom and indoor bathtub, and the suite design will enjoy the purpose of life. Because the owner loves black, so the whole space is surrounded by a large area of black elements, presenting a deep and elegant atmosphere.
The master bedroom bathtub is a whole piece of natural silver gray hole raw stone made of natural, natural grain, with a natural texture. The visual error that black and white interweave brings, just like the space extends infinitely to the window. Using color to distinguish the dry and wet areas is not only clever, but also the appearance of the owner's cold and advanced aesthetic. Different from the dry and wet separation of the conventional toilet design, we understand the owner's washing habits and needs, and confirmed that the dry and wet separation does not conform to its lifestyle.
In the design of children's room, the experimental choice of duck yellow as the main color of children's room, produced a very suitable for children childish warmth. Through the height of the change, the floor bed not only cleverly distinguishes the rest area and the leisure area, but also gives the children a more ritual sleeping experience. The specially customized cabinet table plays the role of learning and storage in the process of growth.
As a children's room, it carries not only the use, but also a deep hidden "education". From a design, we believe that "the environment will nourish people". A room with good taste and aesthetic appreciation will naturally influence the growth of children, and cultivate independent judgment and aesthetic ability. Compared with the training and education of the outside world, this subtle influence in daily life is more profound and lasting.
The study reiterated the space color collocation of black and white again, the design formed echo with toilet. As an area for reading and working, taking black as the background color can make people more focused. At the same time, the black frame of the south-facing window can effectively weaken the dazzling light and maintain a comfortable natural light.
The L type wardrobe of desk right square and rear gave enough to receive a sense of security, there is a rectangular cabinet door below right cabinet body, pull open is a invisible bed that can stretch to receive, can offer home visitor and relatives and friends visit temporary stay. The rear black cabinet part, more than a design of the shelf, used for placing books and display ornaments.
Chengdu is a city that dares to express itself and has infinite tolerance. People here have their own rhythm of life. Although slow, but it does not mean that you will settle. It is the refusal of a conventional, ordinary attitude. Just created this set of appearance decent internal practical home.
- Interiors: ANG 3 STUDIO
- Photos: Fang Liming

