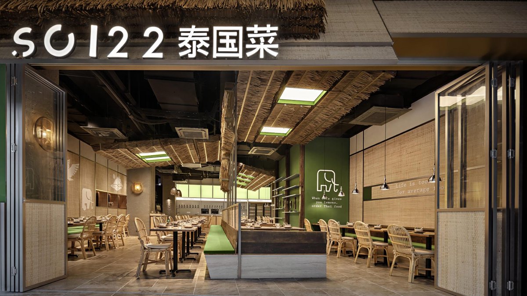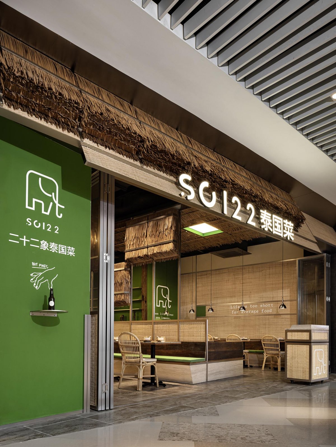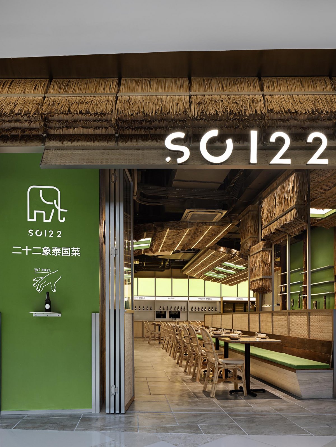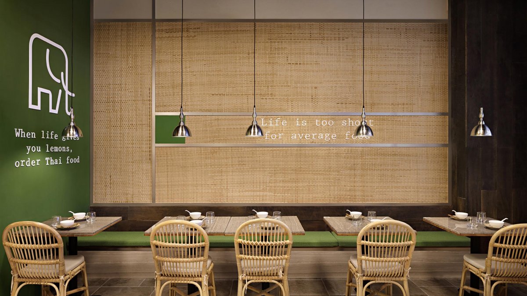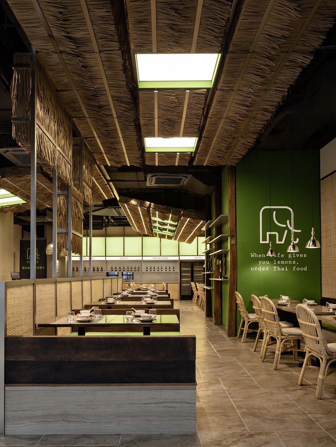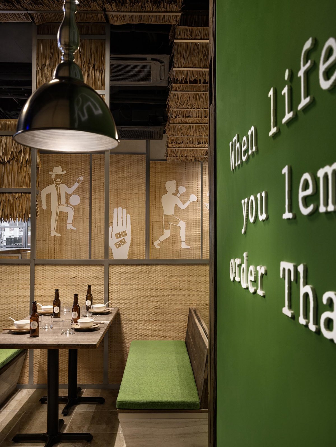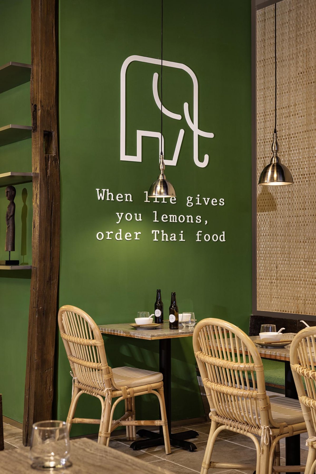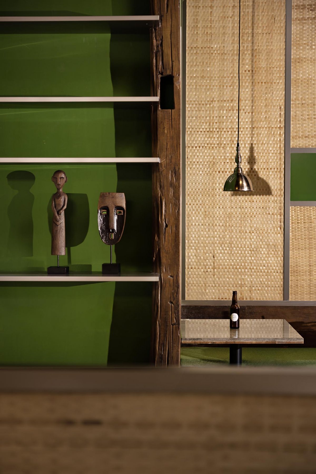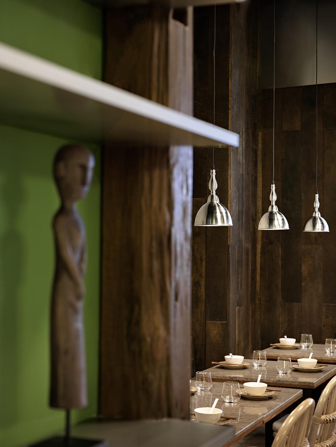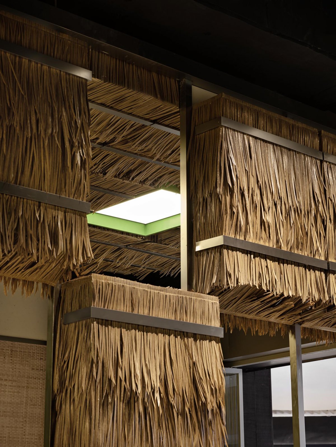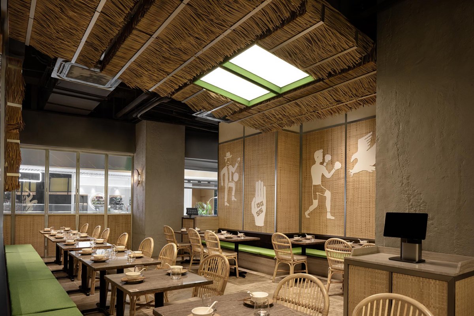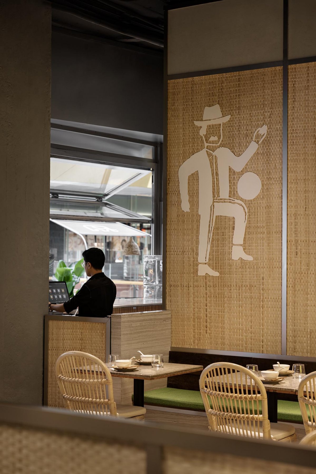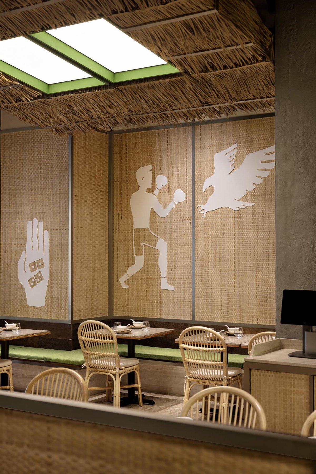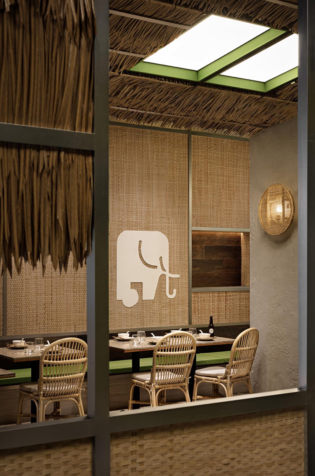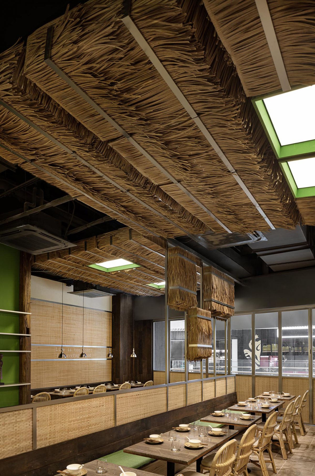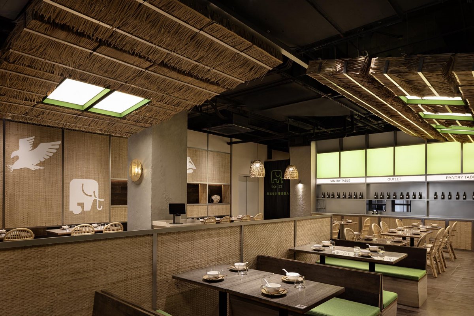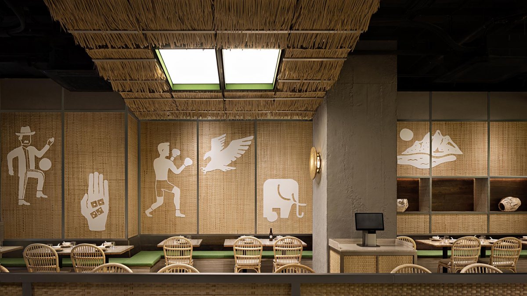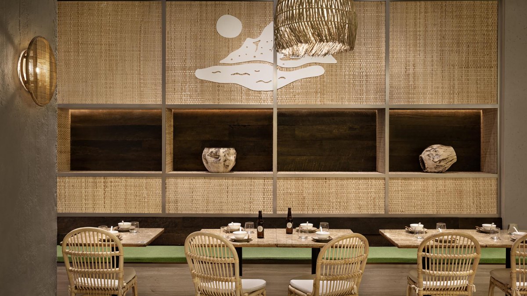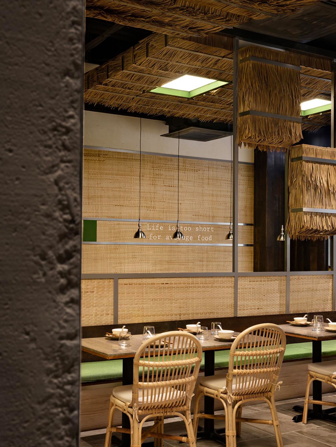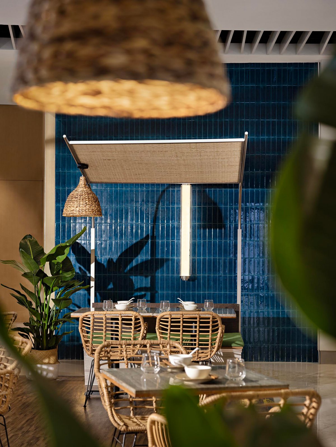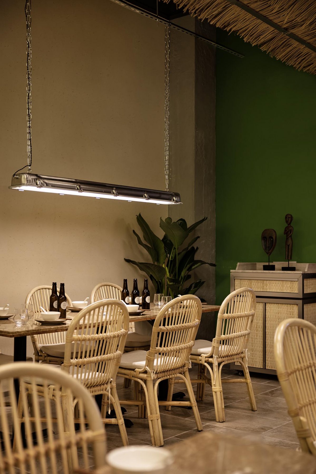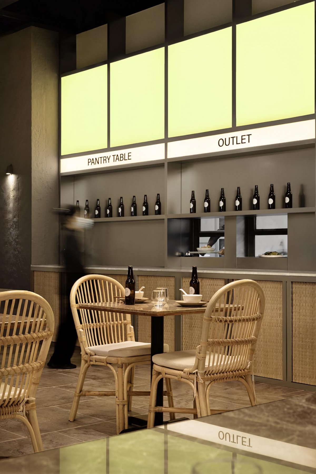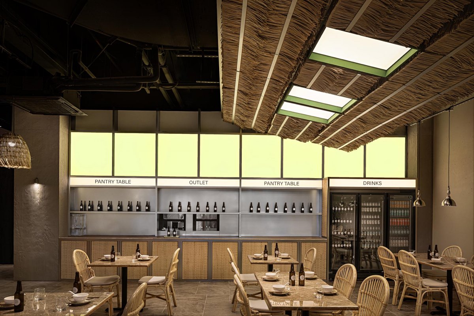
SOI means alley in Thailand. SOI 22 integrates Thai traditions into fashion concepts, and visually combines its brand symbol to create a street Thai food brand. Emphasizing the expression of unique consciousness, SOI 22 is a new interpretation of traditional Thai cuisine.
Based on the concept of origin, AX combines the herbal series with design to integrate nature into daily life. SOI 22 is defined as a fresh, free, and inclusive space, where the use of natural materials and open design create a warm and comfortable relaxing environment for guests.
The compact layout in the plane planning can meet the extremely high passenger flow and table turnover rate during the business period. The use of color is based on the brand's natural value needs conveyed. AX focuses its design on the diversity of material usage to address the issue of how to integrate with the brand's main color tone. The comparative application of natural materials and industrial materials is implicit and generous.
The reinterpretation of all natural materials are the materialization of affections to life and humanistic values. The walls are made of cement panels and straw paint, and the floors are made of historic castle bricks; The new frame structure is made of recycled second-hand old wood beams while extending the life cycle of the material.
Thai cuisine is an unique memory of people for Southeast Asia, and it is easy to remind people of the relaxed streets of Bangkok. The iconic Thai roof structure, built using traditional construction methods, is shaped by a slanted form with floating eaves, combines materials with natural forces to blend vernacular and modern style.
The continuous design runs through the entire space, with bamboo braids extending from the cabinet to the booth and above the wall. The aluminum frame structure and hand weaving complement each other, allowing the four areas to be connected with each other by splicing different materials.
As one of the most widely used roof casting methods spanning time and space, the thatched roof is inspired by the traditional iconic eaves framework of Thailand. The top is a straw unit device tied with stacked aluminum strips, and the stacked units form an asymmetric top profile frame, which is matched with the skylight light film to make the space more vivid.
In the bar area, aluminum and bamboo woven materials are used to splice and create windows and foldable door systems, allowing for interactive interaction between indoor and outdoor spaces, and form an outdoor picnic area combining with wooden boards laid on the outside, thus meeting the community attributes of the store.
- Interiors: ATELIER XU 建筑事务所
- Photos: YUAN STUDIO

