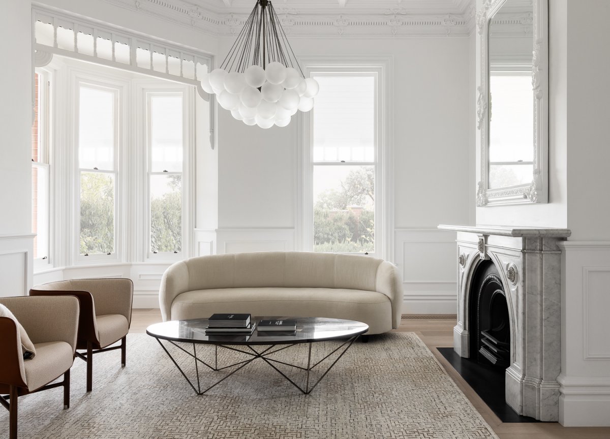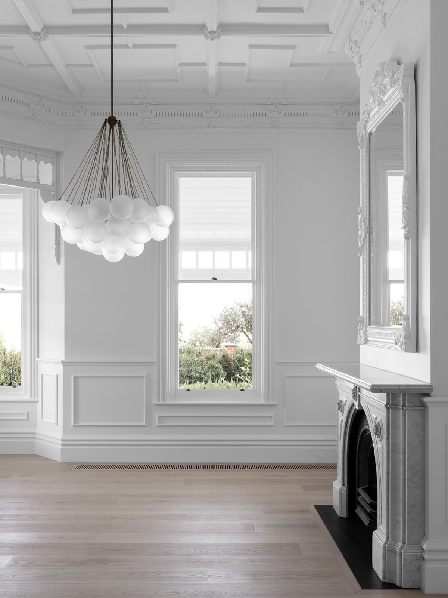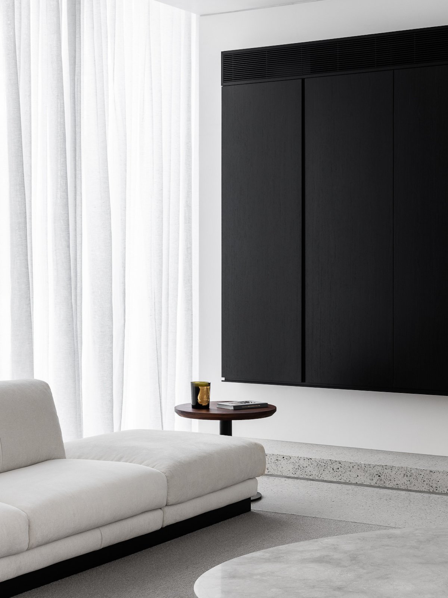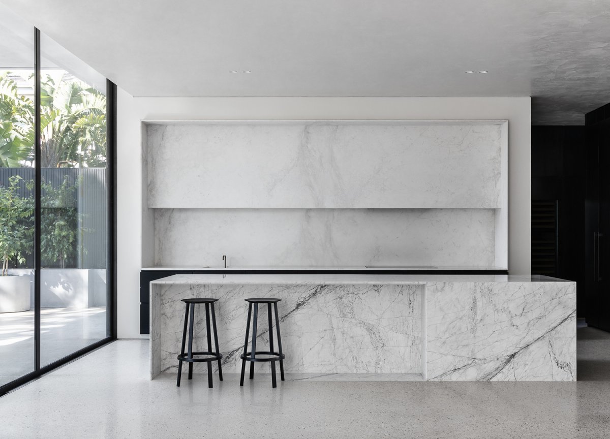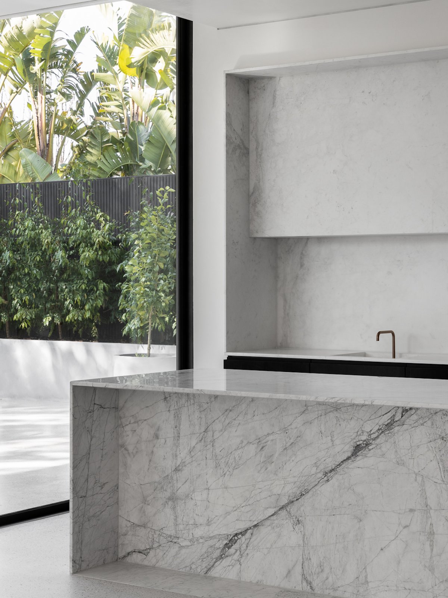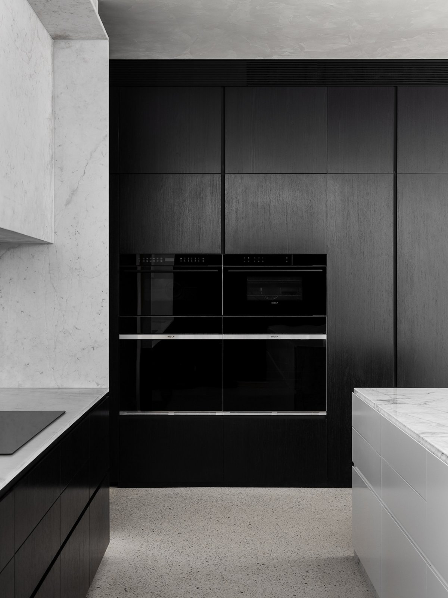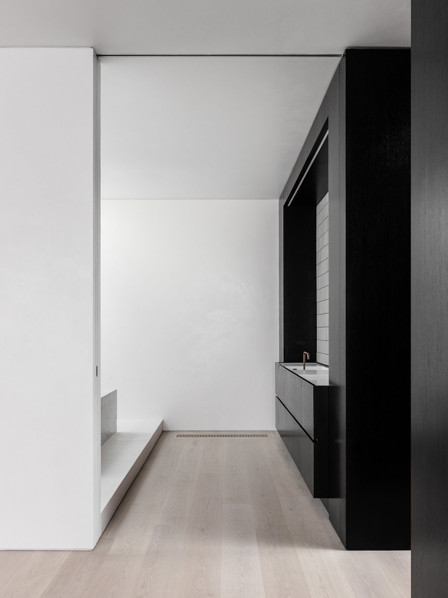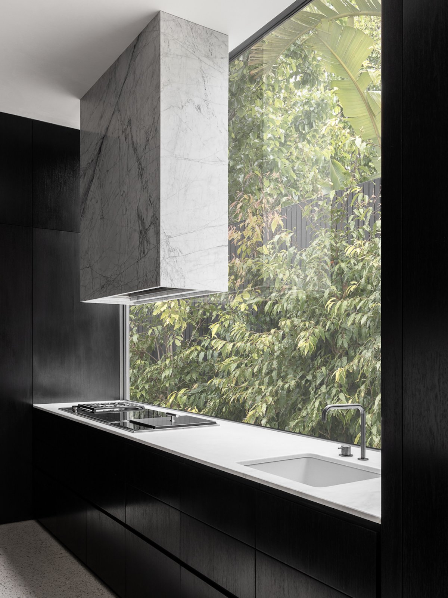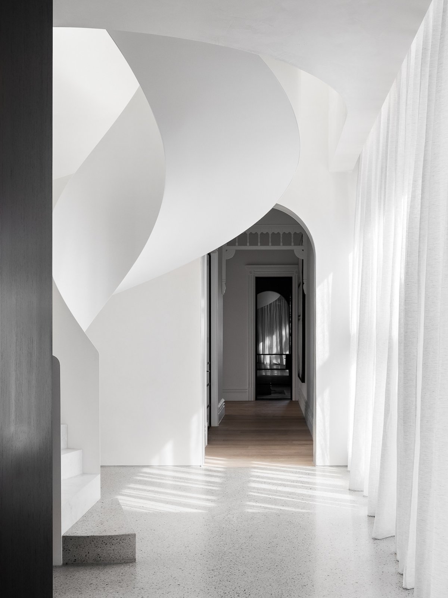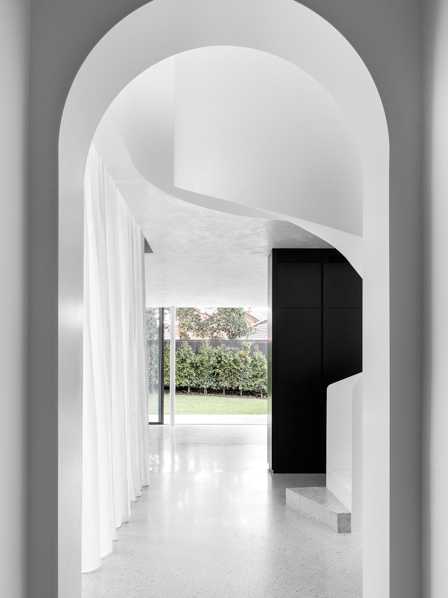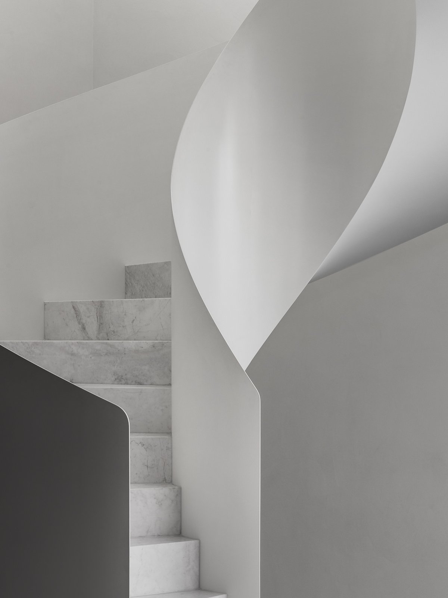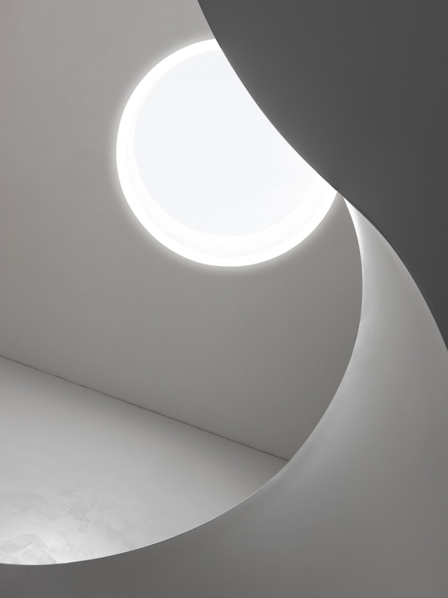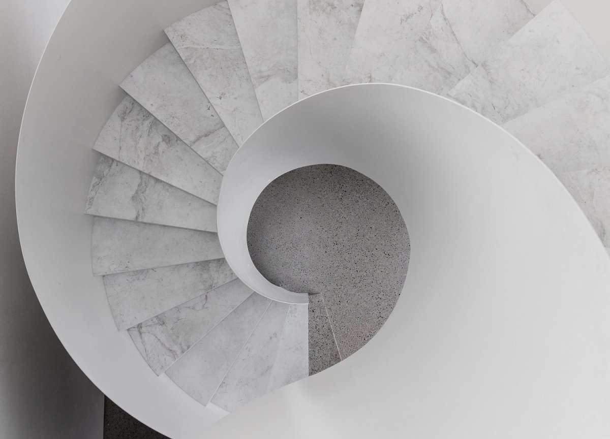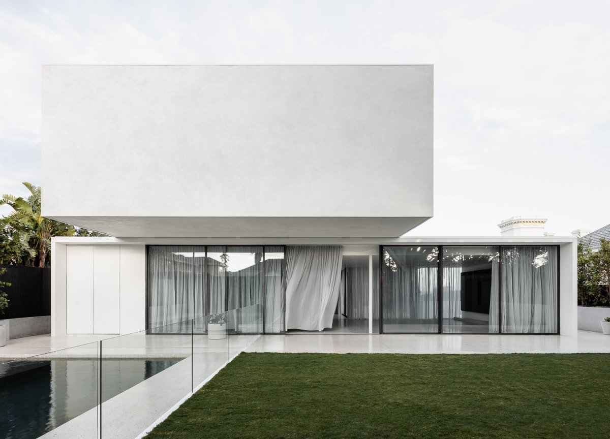
Adam Kane Architects take an existing Edwardian residence in Bayside Melbourne and transform it into a minimalist display of scale and grandeur.It’s no secret that Melbourne-based firm Adam Kane Architects are specialists in delivering timeless, pared-back designs that embody the phrase ‘less is more’. Case in point is their most recent project, Brighton House, where a series of modern and refined gestures yield a sense of longevity and resoluteness. We take a tour of the home, engaging in an intimate conversation with each abiding element.
As with many of their other projects, Adam Kane Architects sought to inject a sense of clarity and calm into Brighton House. Wide-stretched corridors ensure ease of movement and flow, while full-scale glazing ensures uninterrupted views. Establishing and reinforcing views through the home forms the foundations of Brighton House. The interiors are consistently drawn back to the surrounding landscape – to the garden and ocean beyond – a reminder to stay grounded and present in nature.
Balancing the old with the new, the street entry remains largely the same, while the new rear addition embraces a more contemporary facade. Floor-length drapes ensure privacy, while also adding an element of exclusivity and mystery. The upper level of the house hangs over the back veranda, a testament to its everlasting structure. The home’s palette is bold yet measured – white marble bench-tops, speckled concrete floors, dark oak joinery and brass finishes. Complementing these materials are a series of linear approaches that illuminate and animate the interiors. Restraint and refinement ensure attuned details are instilled throughout. A helical staircase marks the subtle transition between the old Brighton House and the reimagined extension. A sculpture within the home, the staircase offers curated angles and viewpoints, enhanced by an overhanging skylight.
- Interiors: Adam Kane Architects
- Photos: Timothy Kaye
- Words: Holly Beadle
- Copy: Estliving

