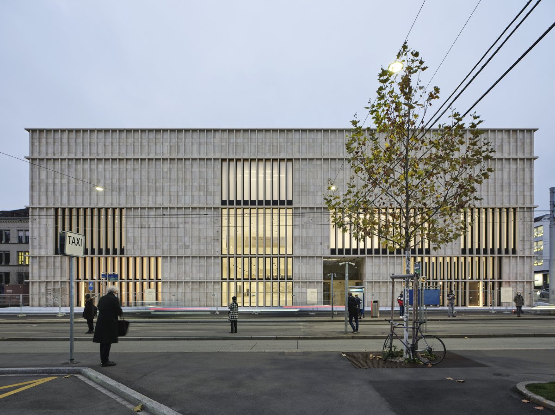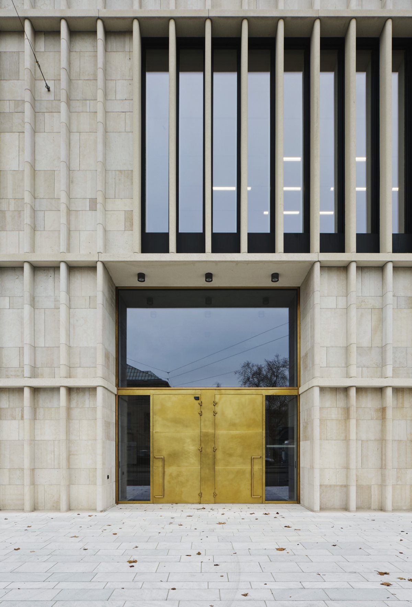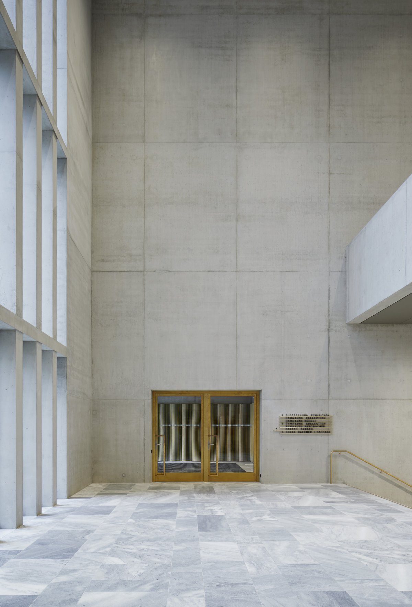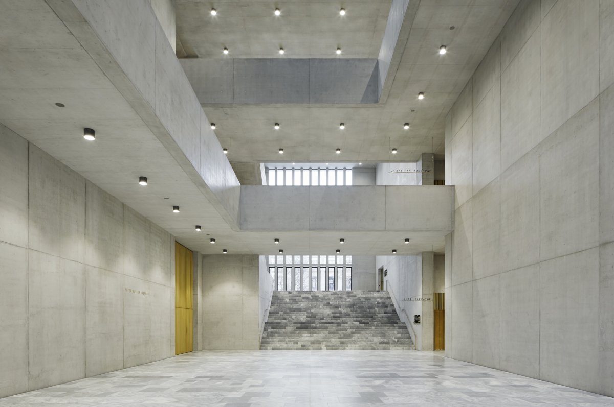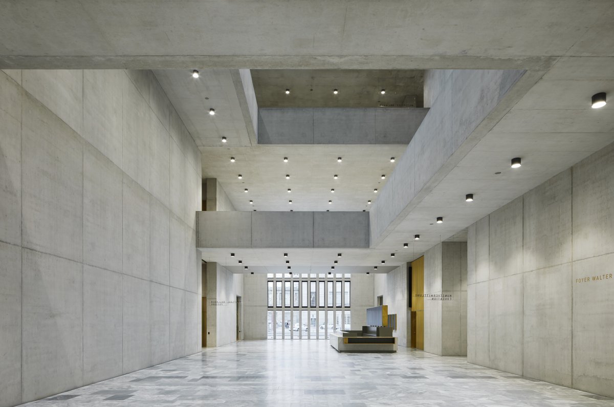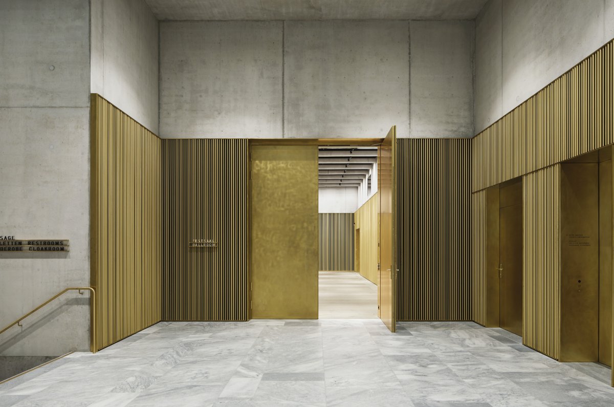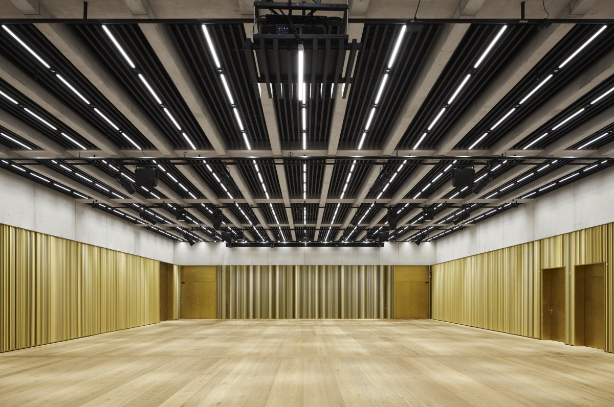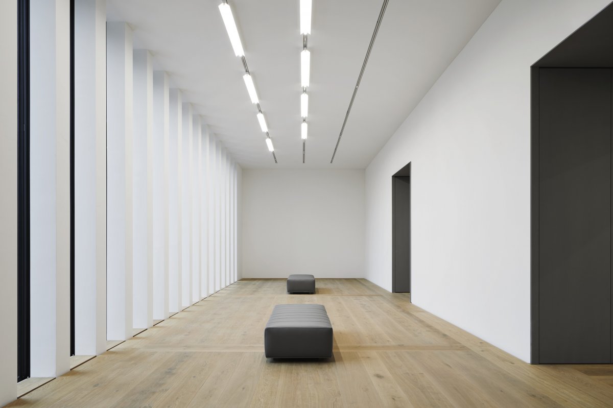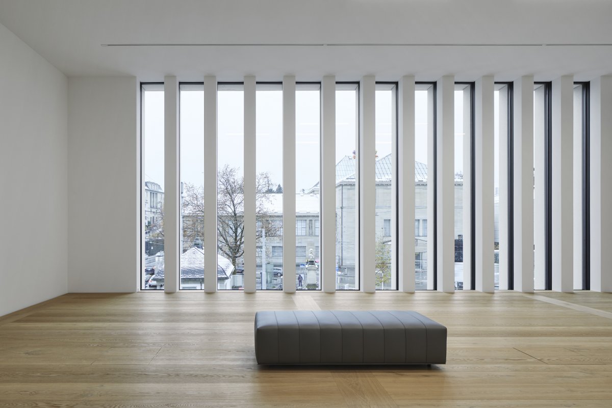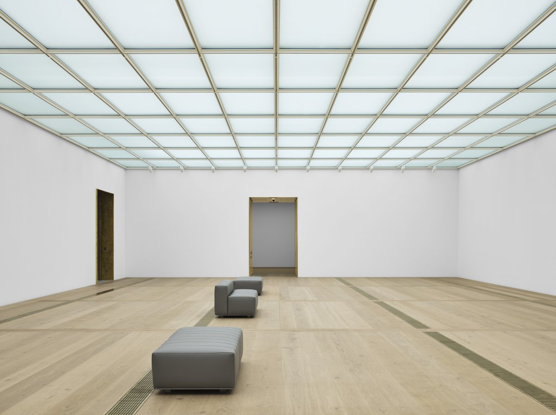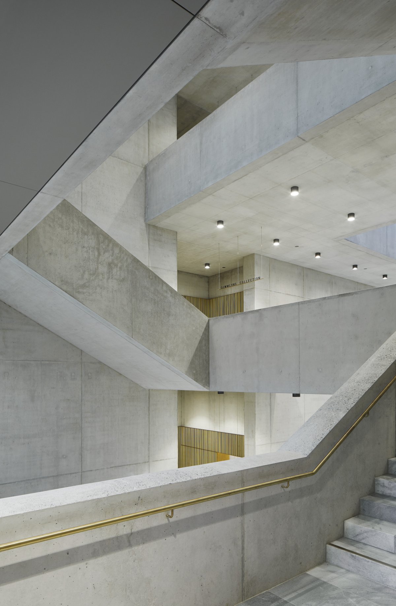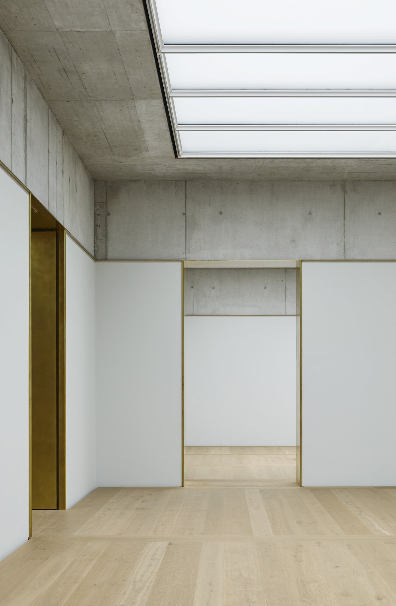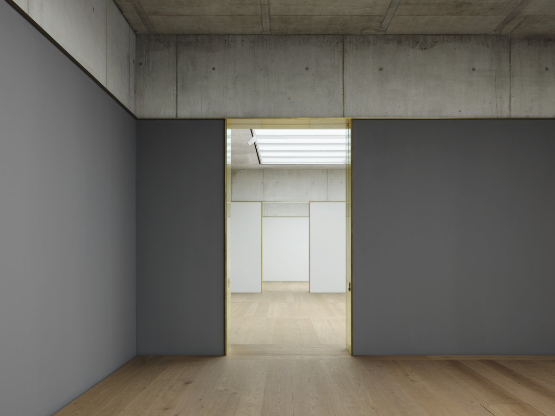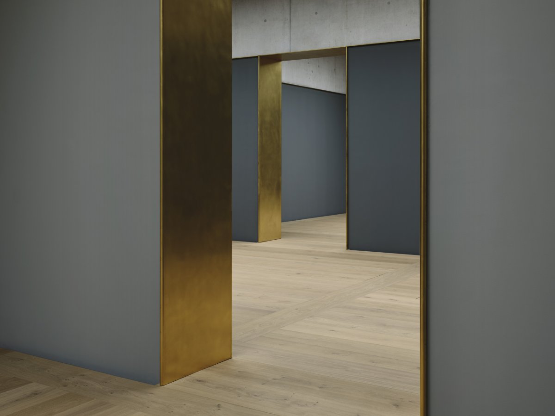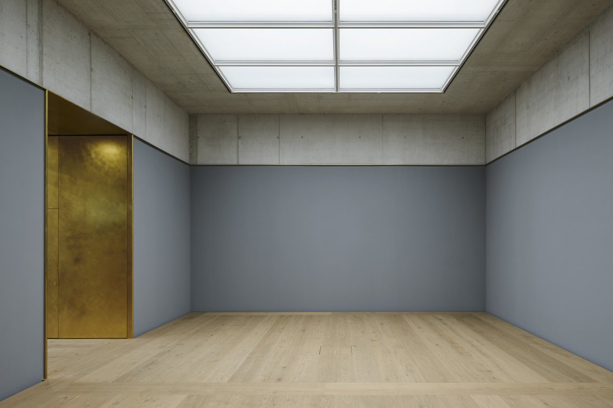
David Chipperfield's Berlin studio extends Zurich's existing Kunsthaus museum. The institution is now The largest art museum in Switzerland and consists of buildings from four different eras: The Moser Building(1910), The Pfister Building(1958), The Muller Building(1976), and now The David Chipperfield Extension (2020). Since 1960, the new free-standing building has housed the classical modernist collection, Buhrle's collection, temporary exhibitions and art.
The urban concept for the extension envisaged the placement of a clear geometric volume on the northern edge of the square. The building form takes inspiration from the old cantonal school, built in 1842 to the north of the site, which defines the urban frame with its architectural clarity. The urban plan defines two new external spaces: the urban square to the south, framed on all four sides by buildings, and the new Garden of Art to the north as an open and permeable natural environment.
An expansive entrance hall, spanning the full length of the building, creates a link between these two new urban spaces. Due to its low-threshold accessibility, it likewise acts as a public link between the institution and the city. A visitor passageway running underneath the square connects the new building with the existing Kunsthaus, creating one institutional entity.
The architectural identity is modelled on traditional stone facades, as found in the existing Kunsthaus and many other significant public buildings in Zurich. The extension is therefore embedded in a building culture that is an expression of an enlightened civil society. The new building combines tradition and innovation through slender vertical fins crafted from local Jurassic limestone with sawn surfaces and placed at regular intervals in the facade, embedding the building in its urban and cultural context in a contemporary manner.
The internal organisation is based on the concept of a ‘house of rooms’. This idea finds its expression in the different designs of the rooms in terms of size, orientation, materiality, and lighting, giving each its own character and creating a diverse sequence of spaces. All public functions such as the cafe/bar, events hall, museum shop, and museum education services are arranged around the central entrance hall at ground floor level, while the two upper floors are reserved exclusively for the display of art.
- Architect: David Chipperfield
- Photos: Noshe
- Words: Qianqian

