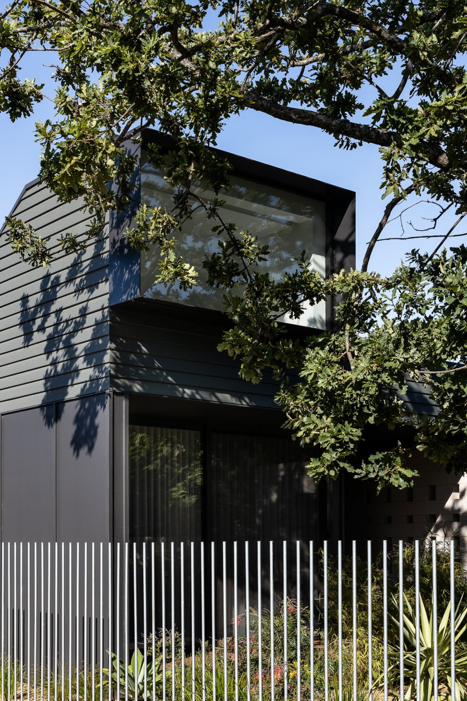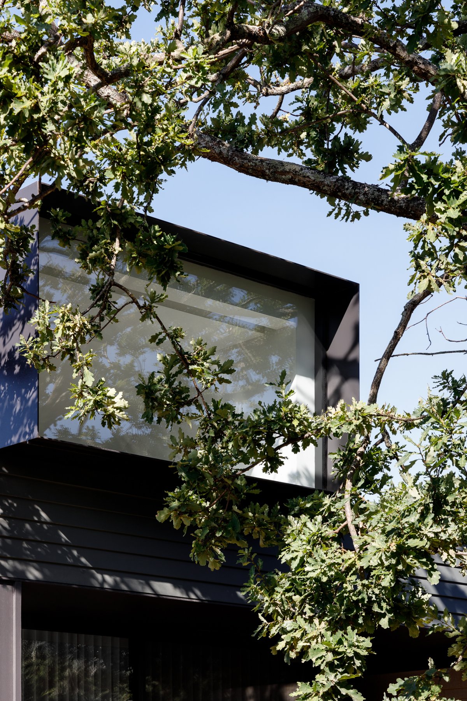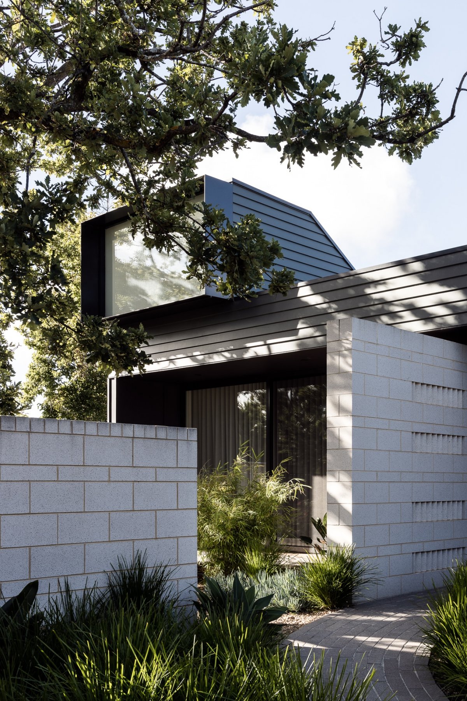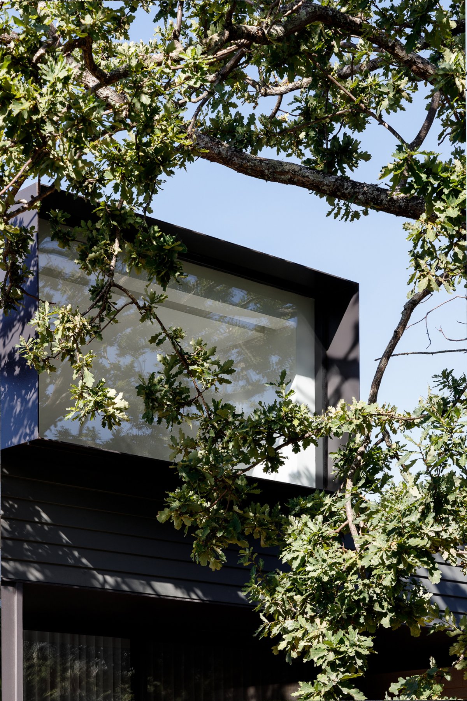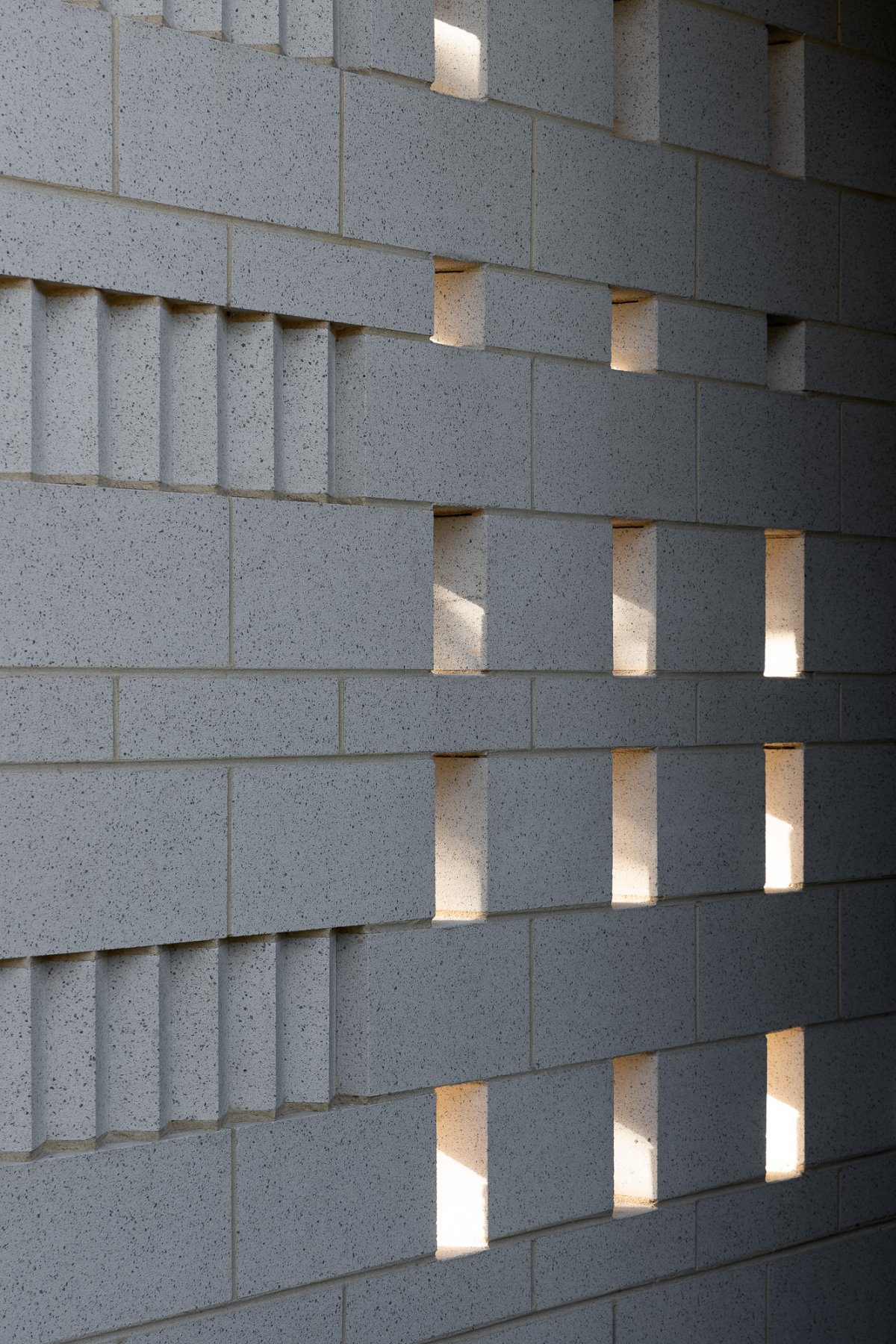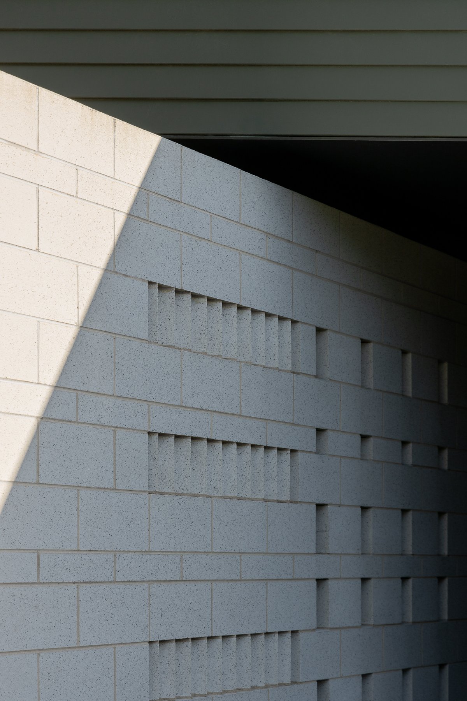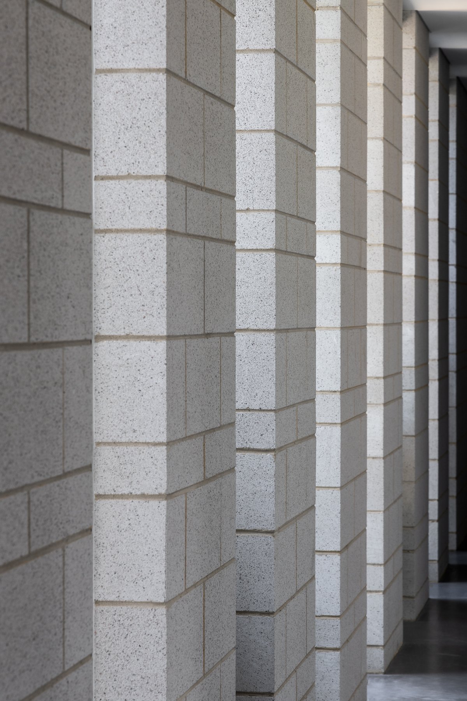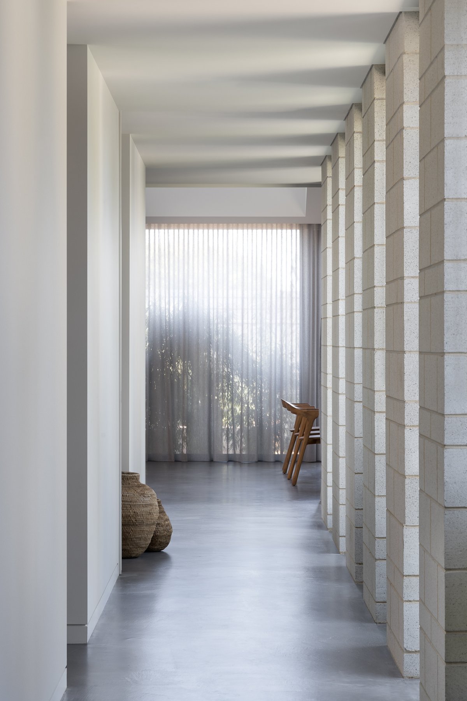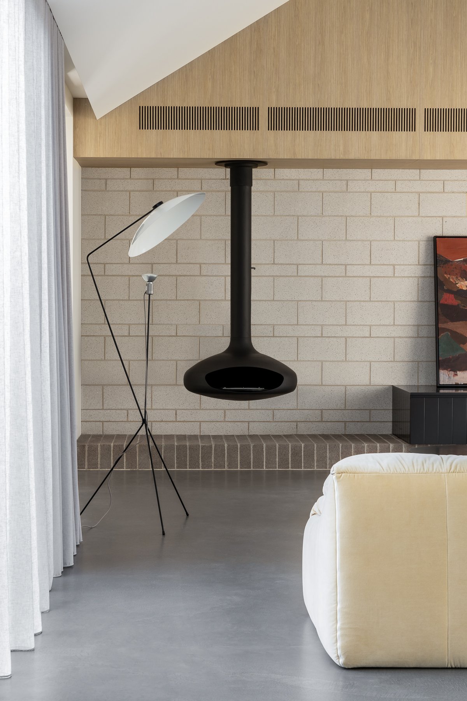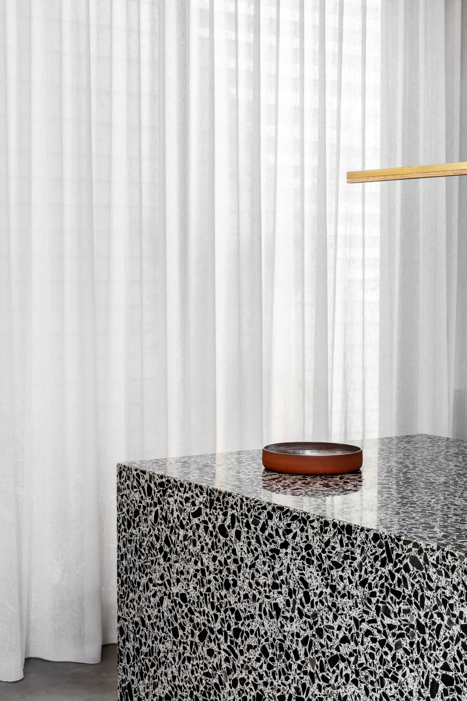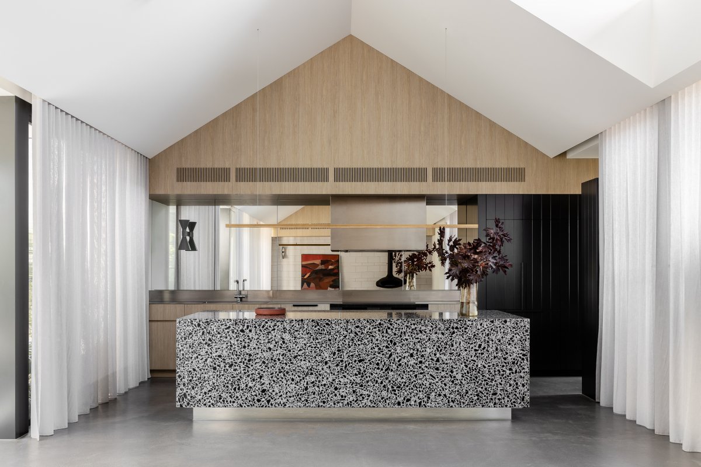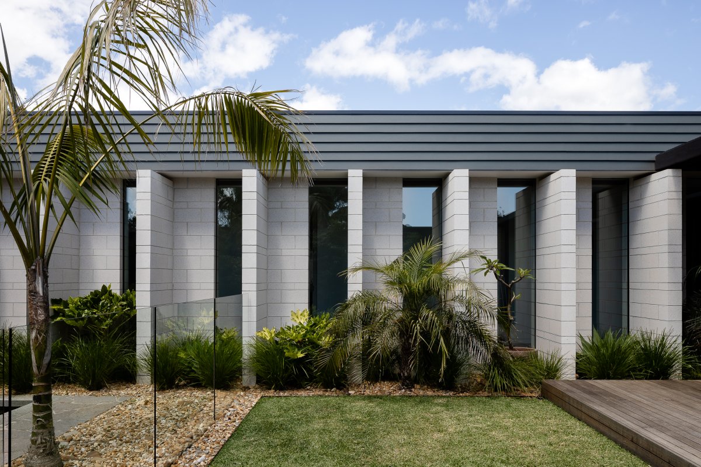
Heron House was conceived as part of a larger landscaped masterplan precinct development a few minutes’ walk to Mt. Martha beach.
In an ode to the Mt. Martha beach house tradition, the skin and bones have been carefully selected with the robust masonry offsetting the weatherboard cladding building vernacular of the local area.
The floorplan is arranged around a central garden courtyard which provides an outdoor retreat with a sense of refuge and privacy. With seasonal living in mind, the garden courtyard with its mounded informal soft landscaping is connected to the house via a light filled dual aspect living, kitchen and meals open plan area.
- Architect: Wolveridge Architects
- Photos: Timothy Kaye

