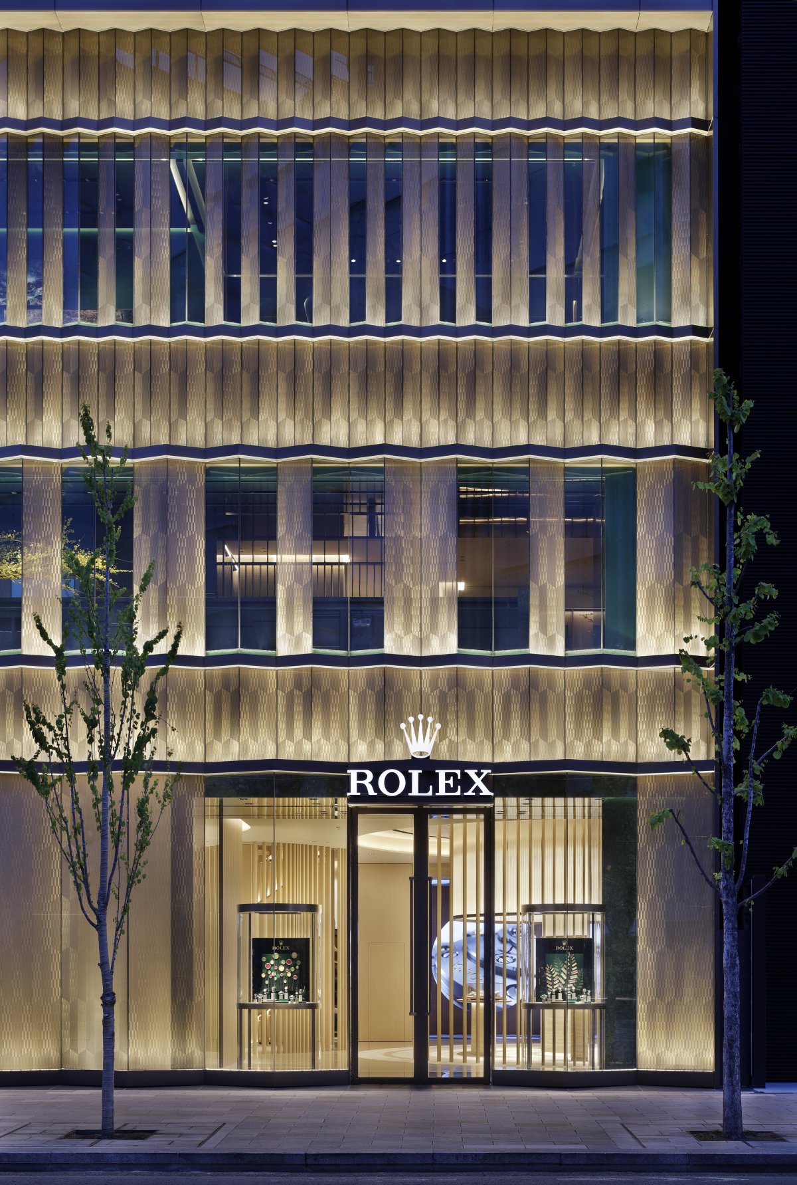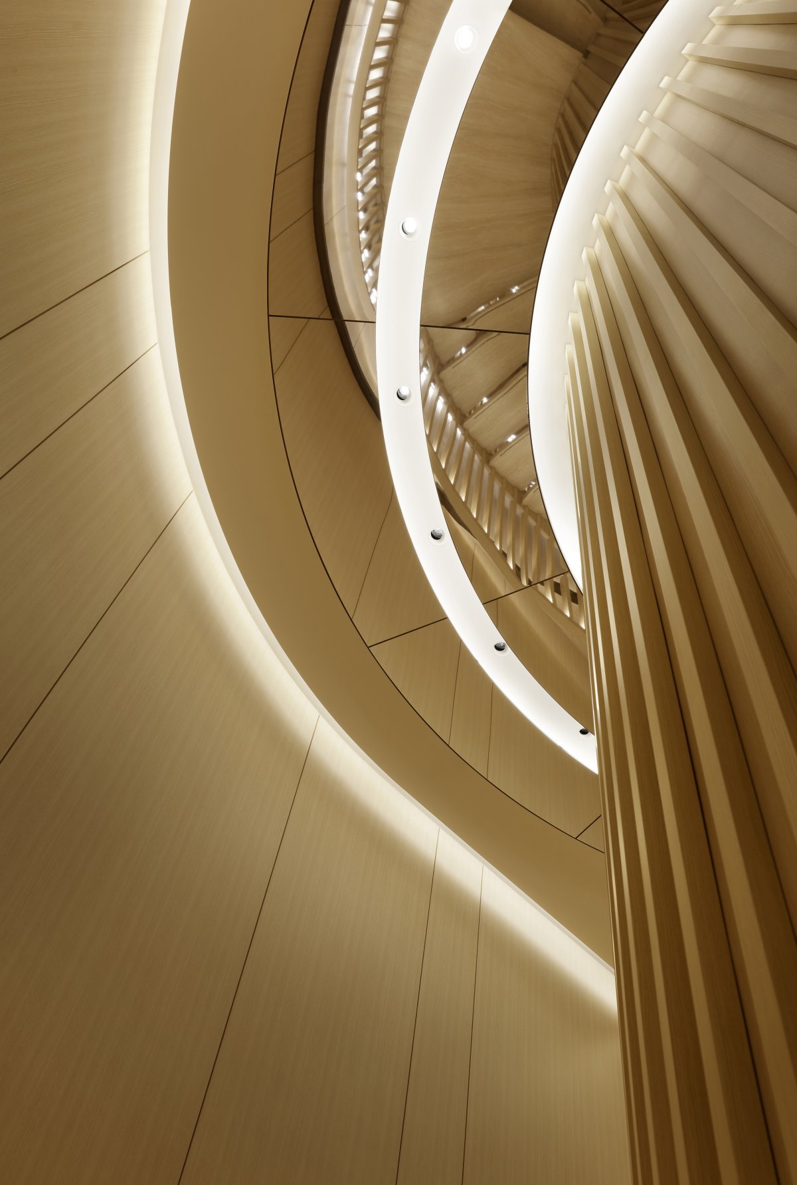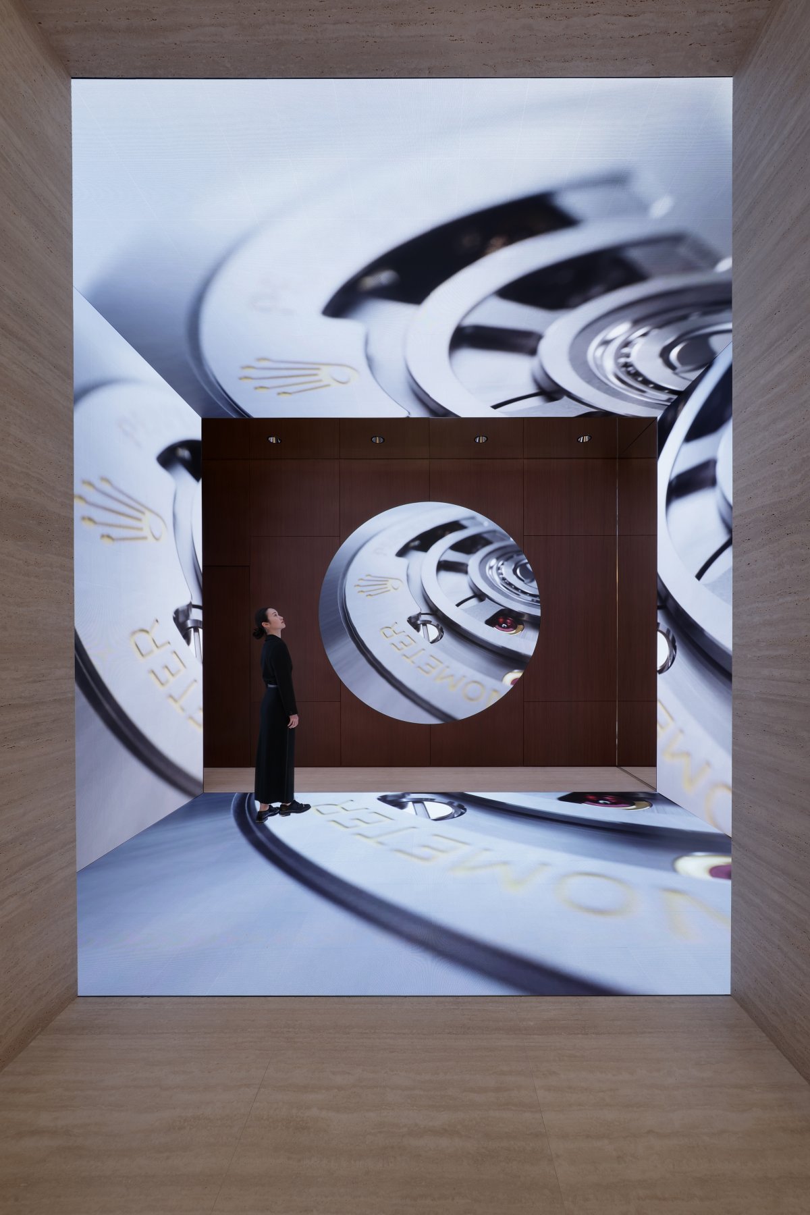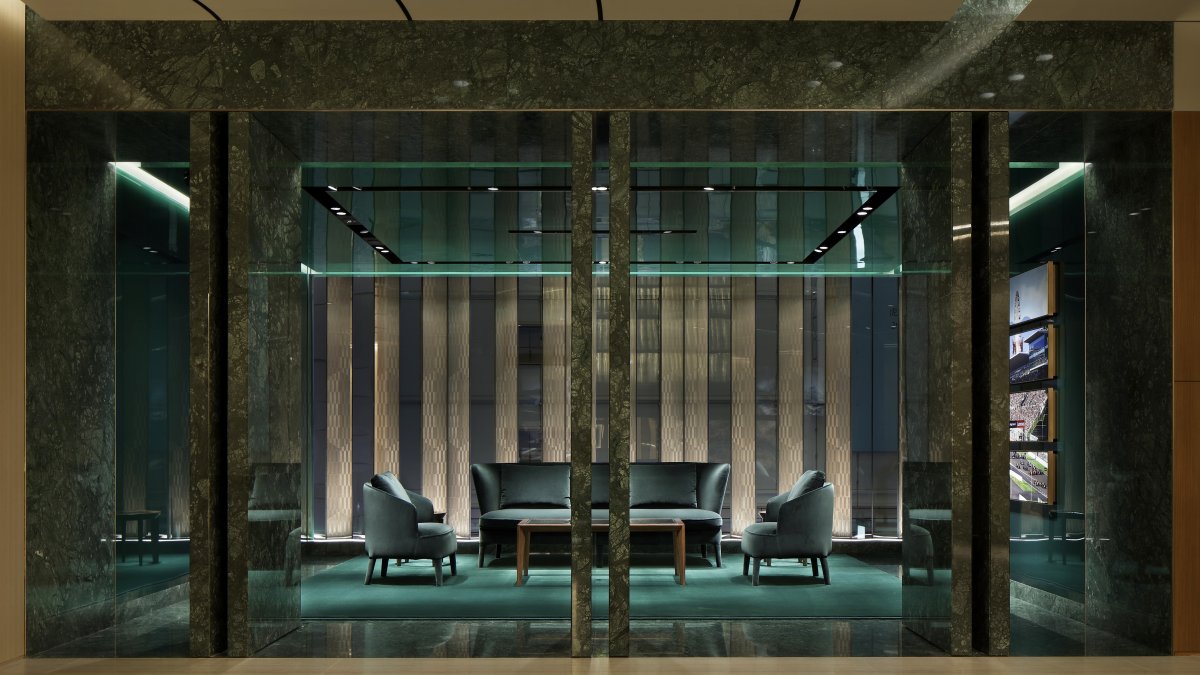
The new Rolex flagship store occupies four floors of the iconic new Rolex Tower, which has become a prominent presence on Ginza’s Chuo-Dori Avenue in Tokyo. The store’s interior and facade were designed by Gwenael Nicolas, of Curiosity.
As befits a prestigious watch brand and a unique location, the store is a sophisticated yet inviting space that seamlessly blends tradition and modernity. In a subtle dialogue, Rolex’s identity contrasts and merges with Tokyo’s and Japan’s sense of hospitality and sophistication. The building has an iconic appearance that reflects the brand’s identity through its exterior. The façade showcases the iconic Rolex bezel pattern in a dynamic yet delicate metalwork, crafted on different gradations from bottom to top to emphasize the dynamic effect.
The glass façade shimmers with a unique double bezel pattern thanks to the metal mesh produced in Kyoto, embedded in the glass. In a kinetic effect, the pattern changes depending on the viewer’s angle. The interior retail space is clearly visible from the outside through a large green stone gate that frames the entrance, like a bridge from the vibrancy of the street to the tranquillity of the store.
Upon entering, the visitor is guided through the flow of the space, encountering a dynamic view with a sophisticated and layered atmosphere that reflects the delicate aesthetics created by the subtle palette of materials, travertine, Sen wood and frosted glass. The dynamism of the space is emphasized by the large double-layered glass element that floats above the circular displays, creating a space within a space, and by the circular counter, which makes effective use of mirror reflections behind wooden louvers.
Tokyo is a city that bridges the past and the future, where reality and vision harmonize; the space invites visitors to immerse themselves in a unique, dedicated environment, a 360° digital frame that allows them to discover another dimension of the Rolex world. The space is carefully designed to invite the customer to continue their journey to the upper floors. The symbolic lift catches the eye, surrounded by spiral staircases with travertine and wooden louvers that convey a sense of warmth and welcoming. In addition to its function as a lift connecting four floors, the symbol serves as a monumental feature in the space.
- Architect: Nikken Sekkei
- Interiors: Curiosity
- Photos: Satoshi Shigeta















