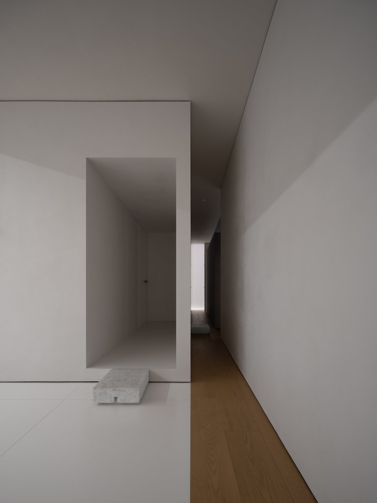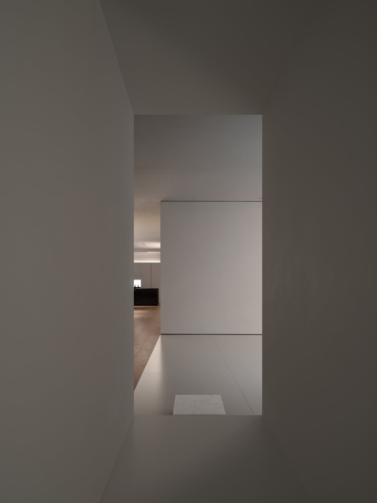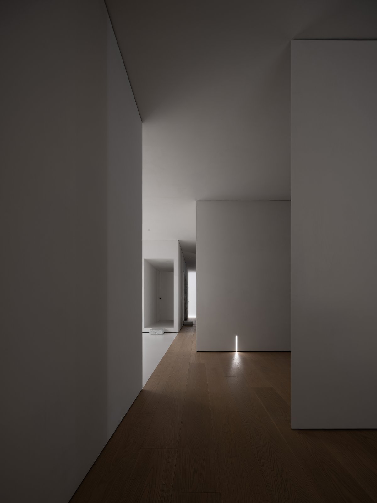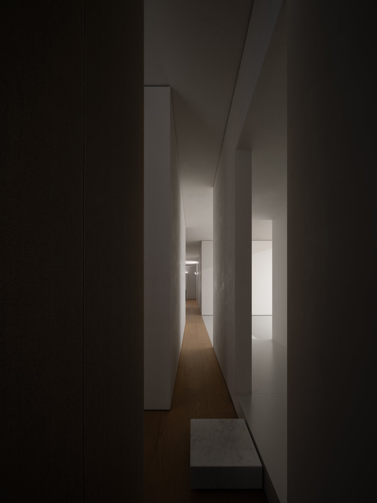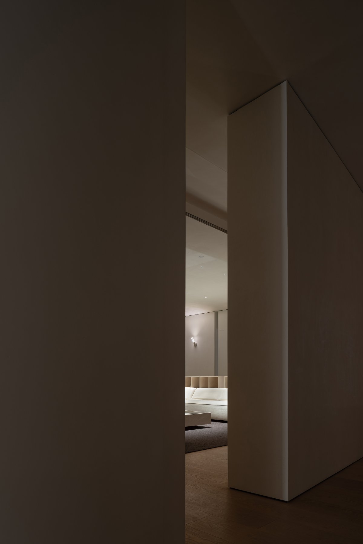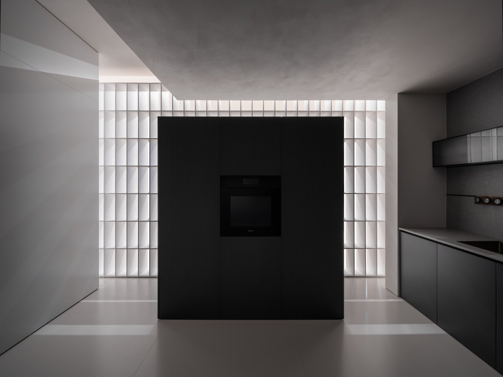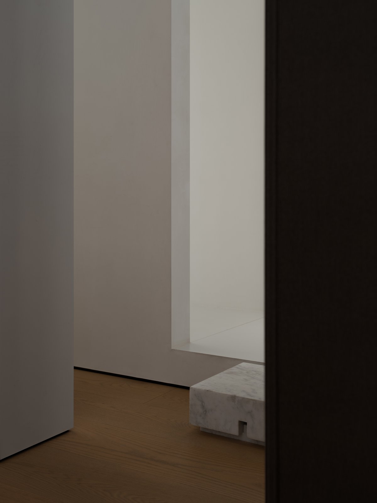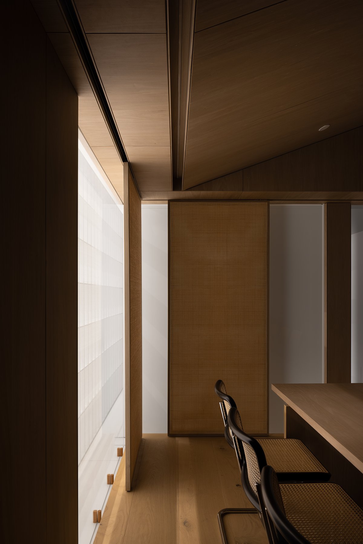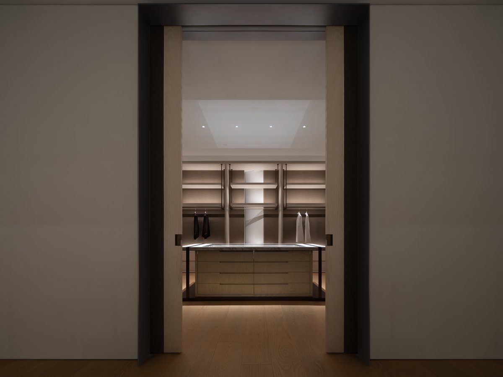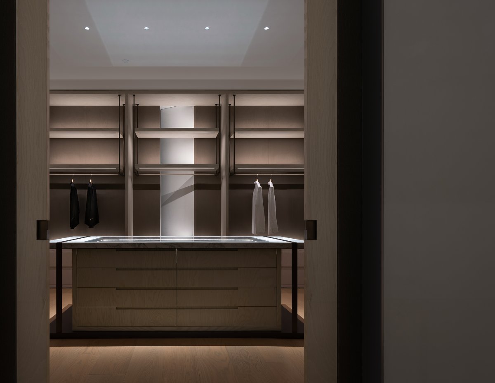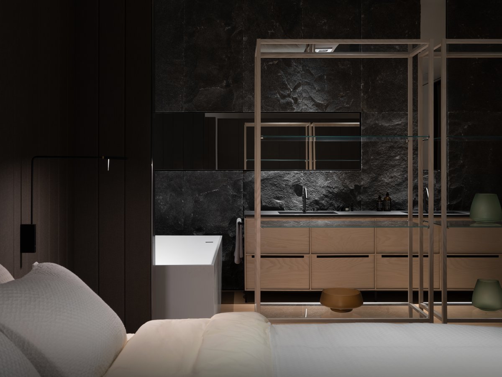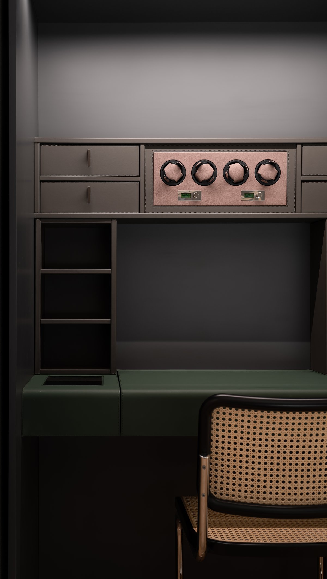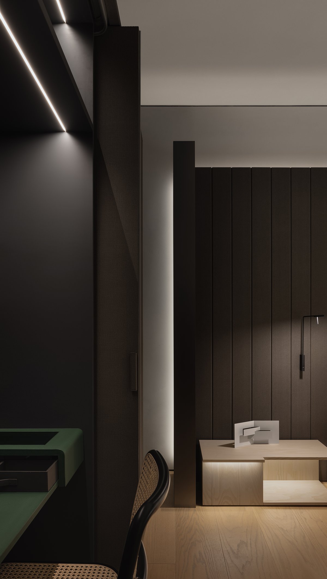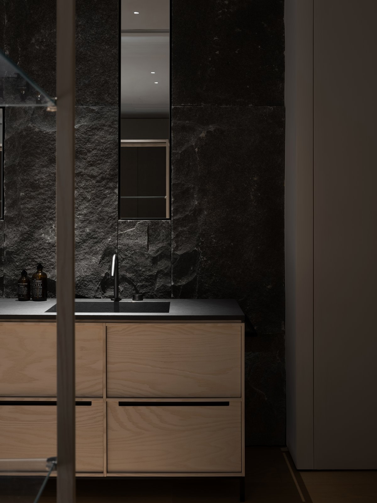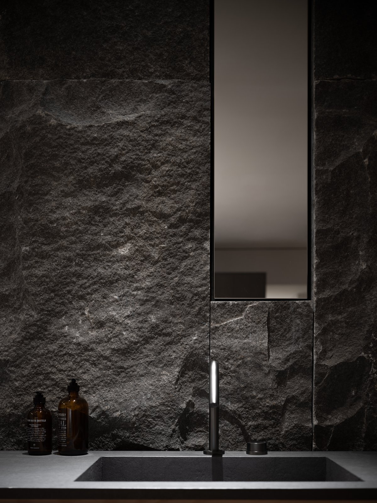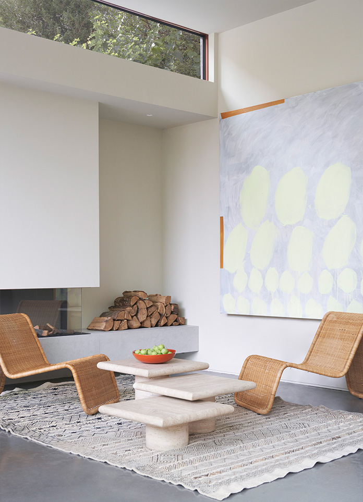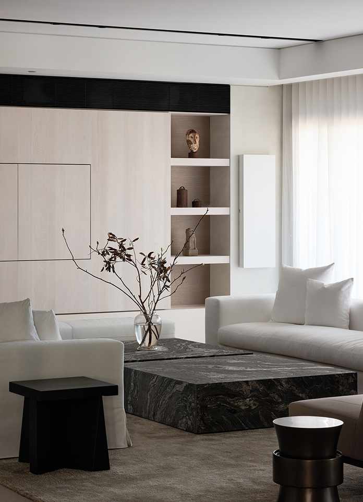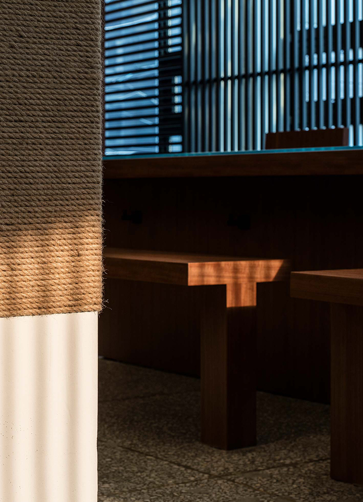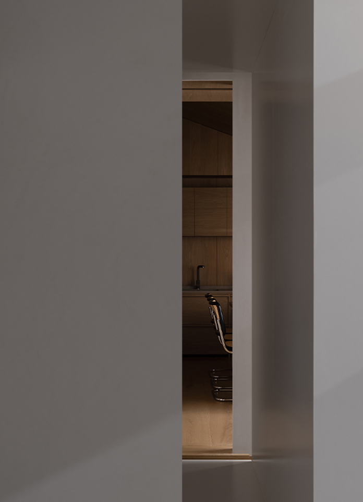
Modern art began to analyze and deepen aesthetics half a century ago, but in modern space design, beauty is still a tool with some mystery. Before we started designing, we reflected on the relationship between spatial presentation and attraction, especially in the commercial field. Jesus said, "The gate is narrow and the way is small that leads to life, and few find it." So, we have an unexpected entrance.
Different from the "external presentation" of similar commercial space products, the exhibition hall temporarily conceals the products and drives people to actively enter the cave at the end if there is light with the sense of mystery and the space experience through the tunnel. When I look back, the light on the wall comes out, and the narrative dimension of the real space appears, and the attraction pours out.
Rather than the usual display and presentation, we would like to trigger an impulse here. At the hesitation point of viewing and experiencing, it ignites people's desire to explore and awakens the secret sense hidden in the heart. A particular space, such as a cave, is all about the desire to snoop.
Inside the entrance, the corridor elongates people's sight, naturally generating a kind of gaze. The light in the corridor slows down the pace of people's actions, forming a kind of backtracking consciously. Stepping into the space with drama and poetry, it is in a subtle confrontation with the environment. Between the walls, the places related to life loom. Getting rid of the constraints of thickness, the interior wall of the initial space gently cuts into the space with an extremely thin appearance, eliminating the sense of volume in the environment, and forms an extreme contrast with the wall of the other side of the exhibition hall.
The pursuit of "nothing" in the space just highlights people's real desire itself. It is this gap in consciousness that prompts people to open up their innermost secret desires. The caveless metaphor, like the zero in the number, represents the primal, inherently attractive. It is nothing that drives the pursuit of being in desire.
We have chosen a language of moderation, shaping a view between nothing and being, active and passive, embracing and open.
From the perspective of visitors, entering the exhibition hall does not need a clear intention, just a thought. From the beginning of the doubts and explorations, the moving perspective peeks through the gaps, and each main exhibition hall has a brief isolation from the outside world. The teahouse is located in a corner and integrates the model room and the meeting room. The material and atmosphere create emotional shade and bring an unusual experience of five senses.
In the main exhibition area, furniture and exhibits are placed in the space but do not conform to the space, but exist in a flexible and mobile way. The countertops in the kitchen area can be partially raised and lowered, which are combined by the users according to the requirements of the scene. Just like the relationship between people and space, they can be separated from the exhibition space and return to every possible life and daily life.
Furniture is not the object itself, but an attempt to create the space generated by the object. Modern people, who are well versed in life, cannot resist this attraction. The relationship between modern people and furniture is no longer pure, but breaks the original balance, mixed with new needs, new technologies and new interests.
Starting from the subtle emotion, the design hopes to break the possibility and boundary of the sales space of household products, create an immersive special place for people pursuing quality, and bring a new exploratory experience.


