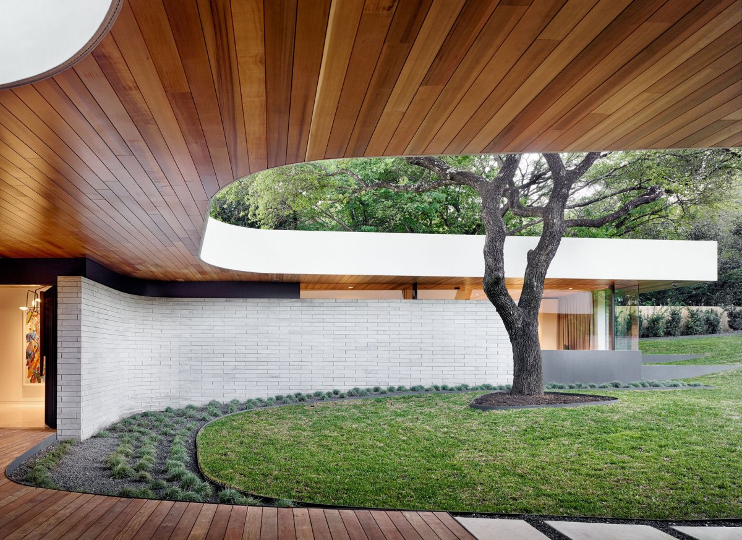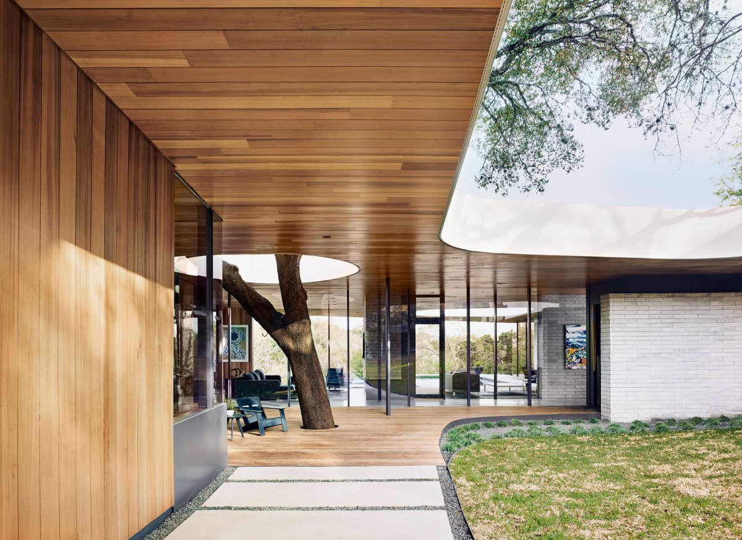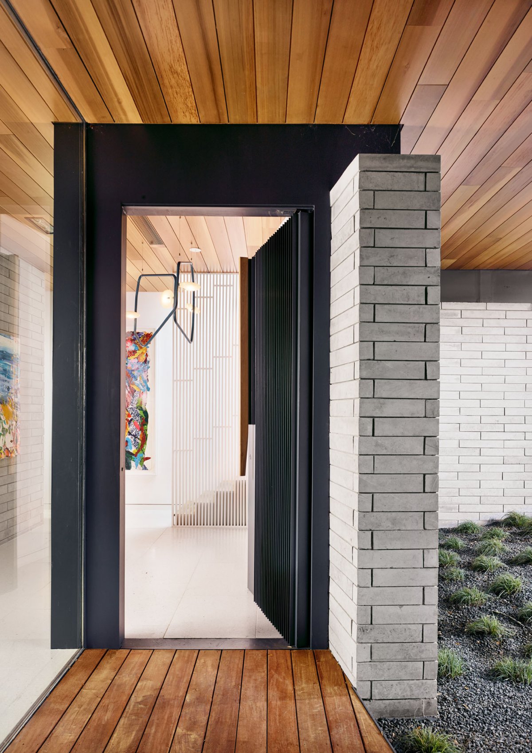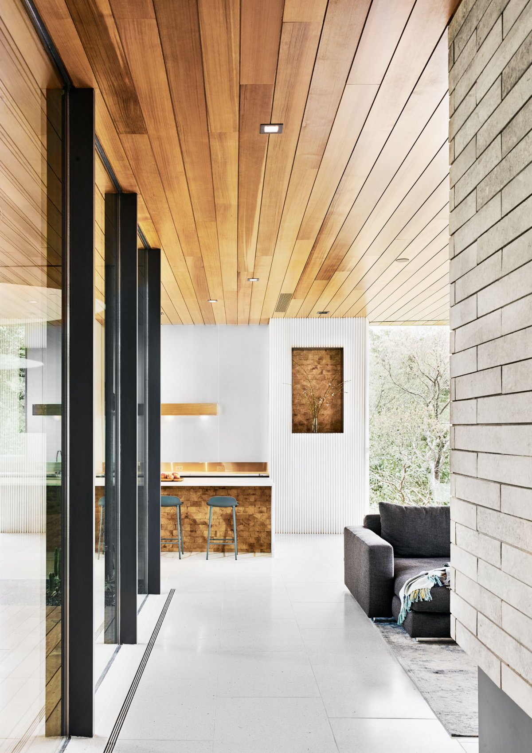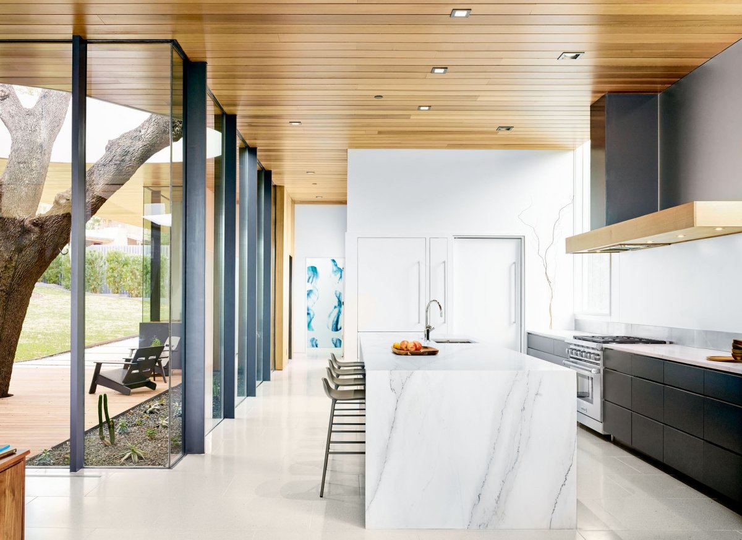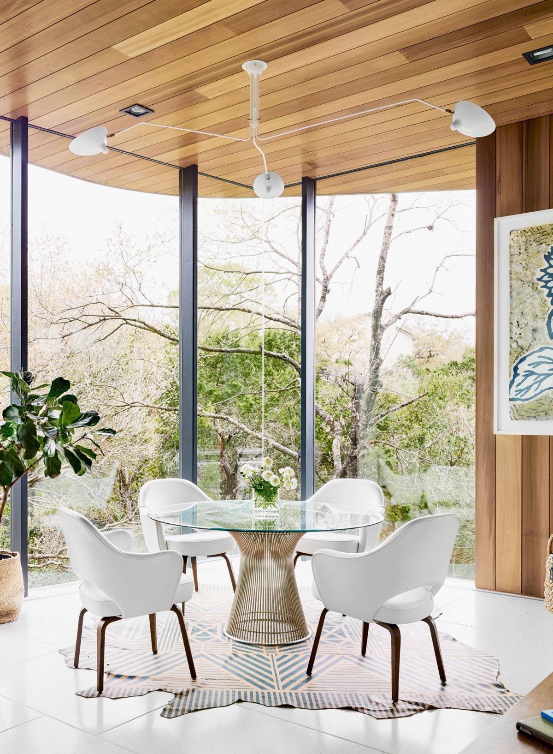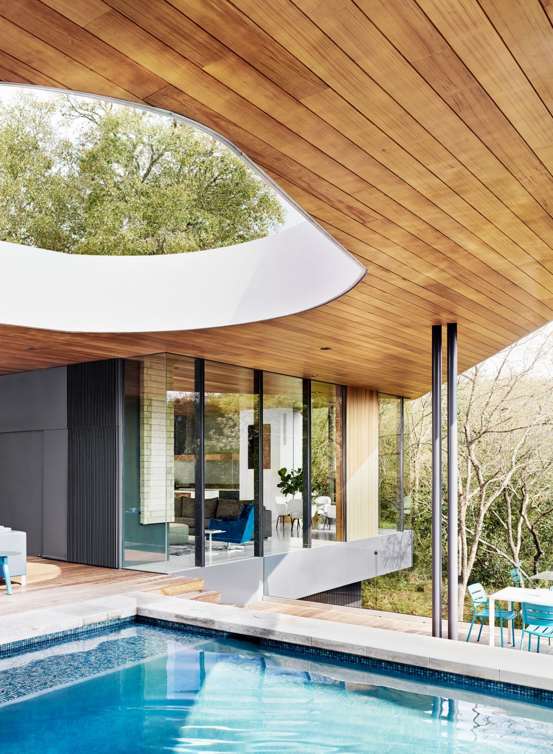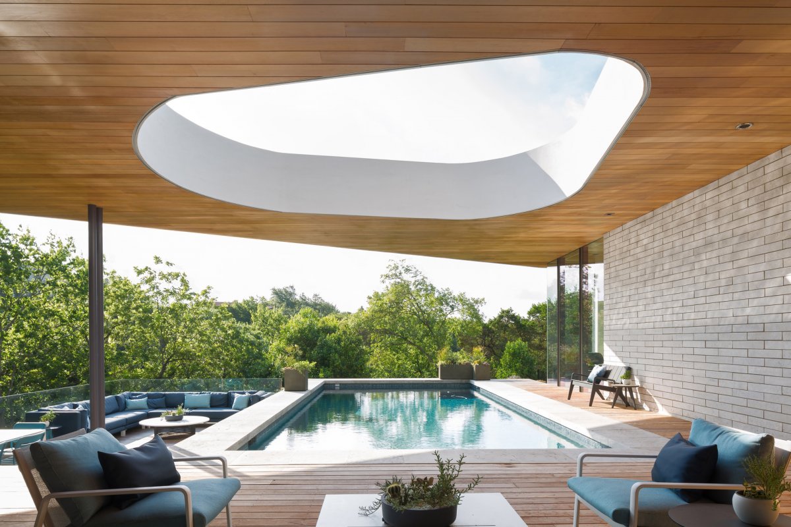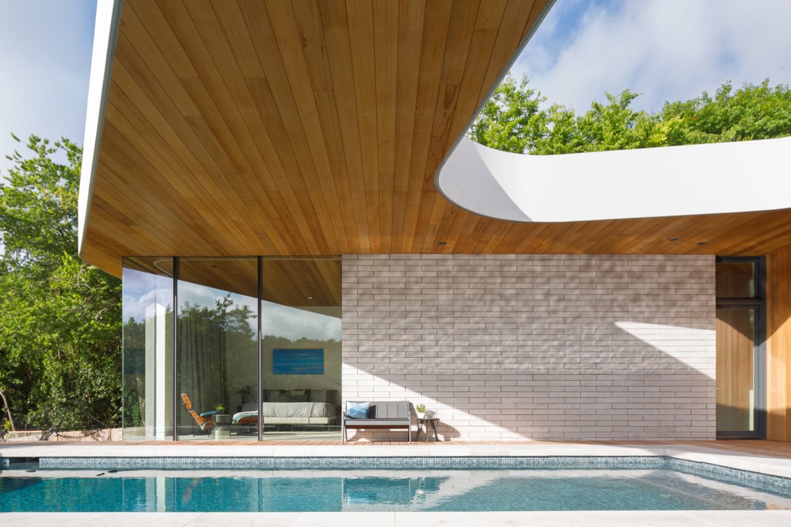
For this family of four, living in the heart of the city and in an isolated sanctuary at the same time was a special experience.Within a very ordinary neighborhood, this home is oriented to take maximum advantage of the unexpected escarpment,creek and natural views offered at the rear of the property.
An unmitigated roof defines a precinct for living and creates continuity throughout the property while a delicate custom-glazed window wall,accentuated by monolithic corner glazing,connects the interior to the outdoors.Inhabitation is here defined between a lush front courtyard and a dynamic expanse of nature behind it.
A magnificent live oak with an unusually tall trunk allowed for adjustment of the steep grade. The ubiquitous Cedar ceiling opens to allow the tree to pass through, and an Ipe deck permits the penetration of water.A second opening in the ceiling invites light and rain deep into the center of the house.The house emphasizes a dynamic spatial sequence while at the same time creating an abstract backdrop for the serendipity of light, reflection, circumstance and view.
Inside,a rich palette of materials, furniture and detailed cabinetry punctuate the ensemble to add a sense of finesse and offer points of stasis to the compelling and omnipresent out-of-doors. Here,a straight-grain,Western Red Cedar ceiling and vertical siding, white Terrazzo floors,grey Leuders limestone and a custom steel-and-White Oak entry door demonstrate great constructional aplomb and detail.
- Architect: Alterstudio Architecture
- Photos: Leonid Furmansky
- Words: Qianqian

