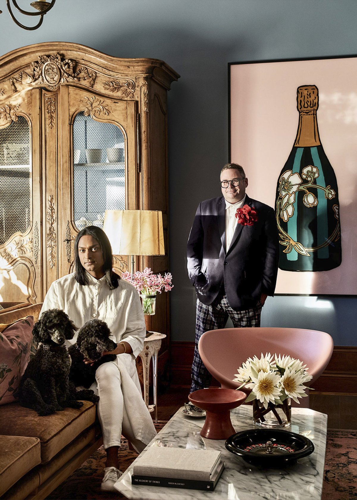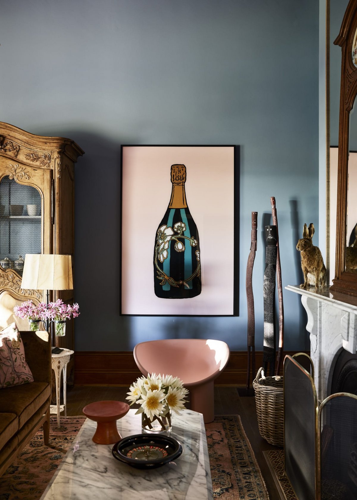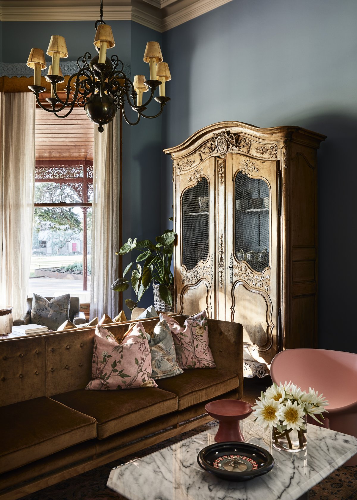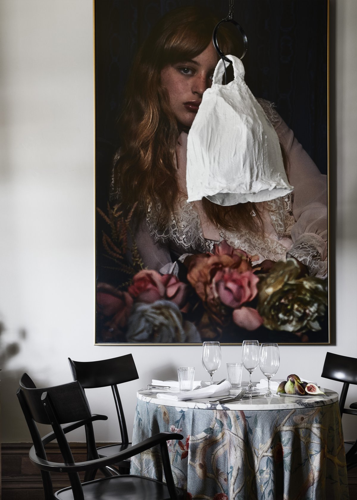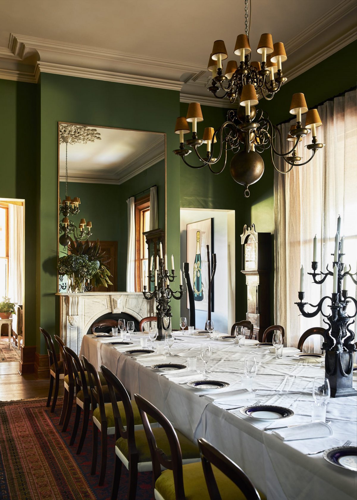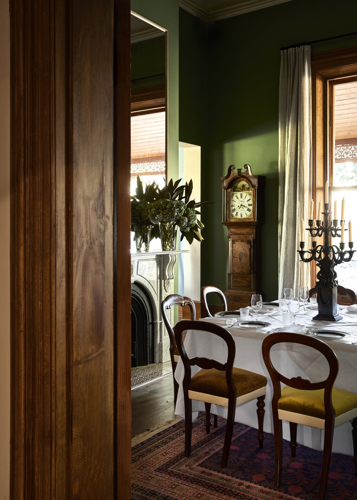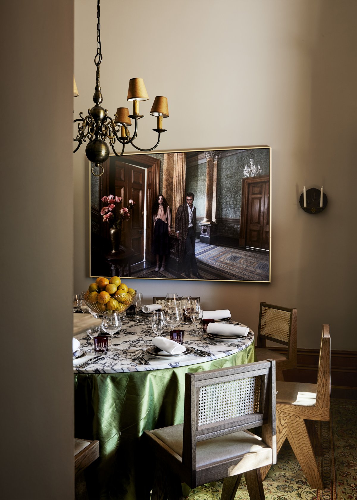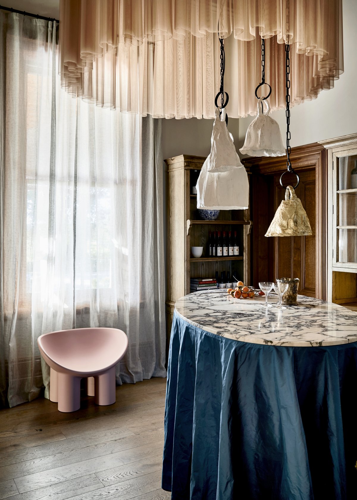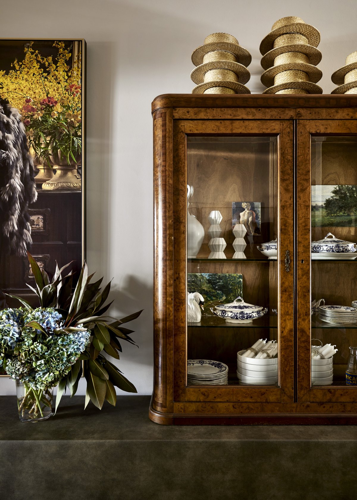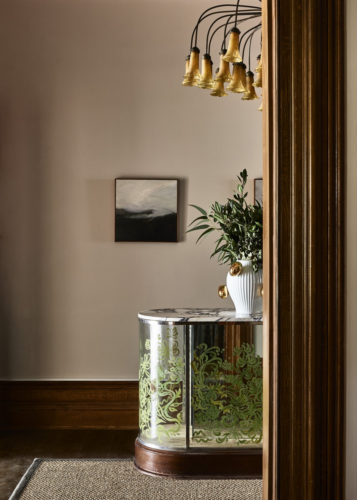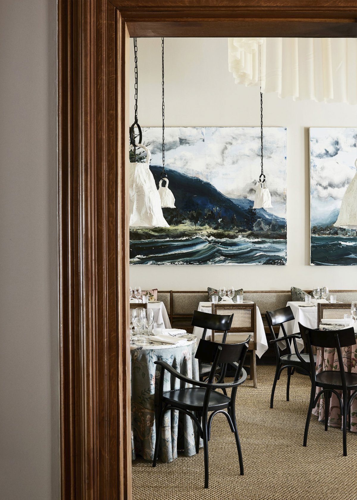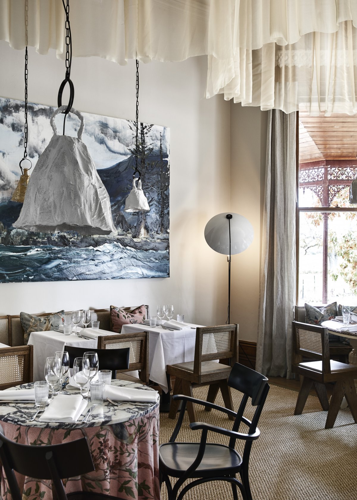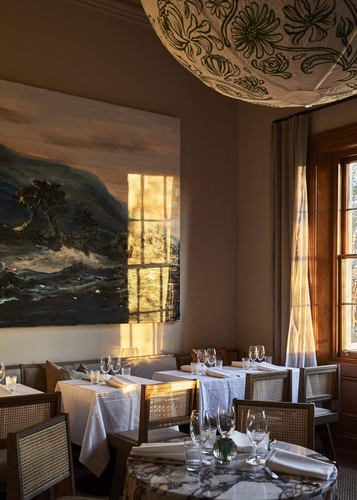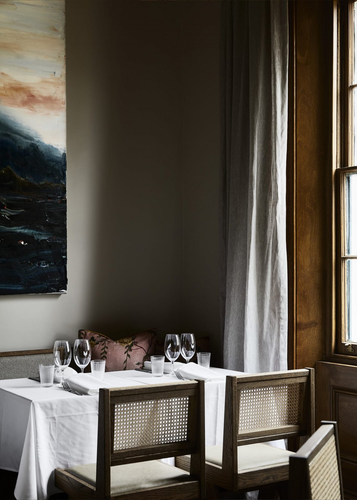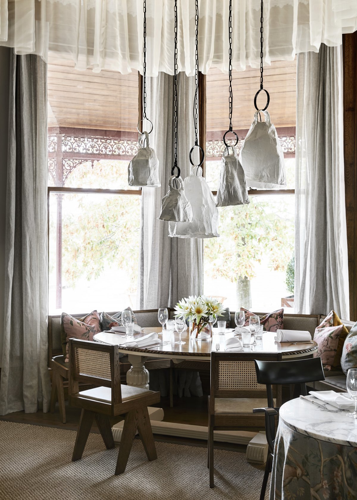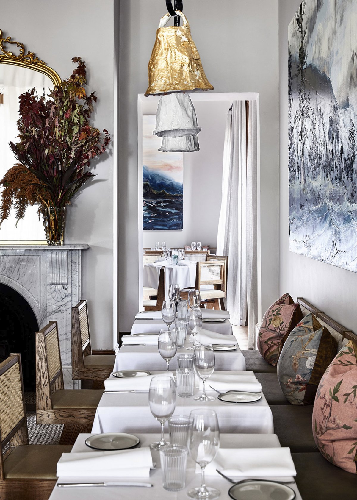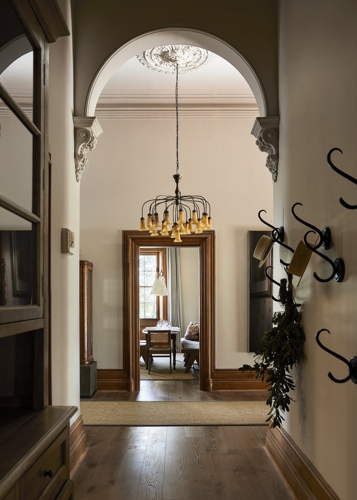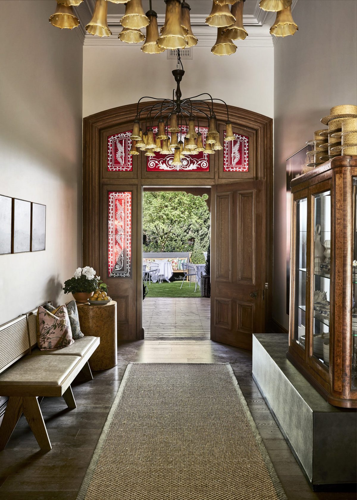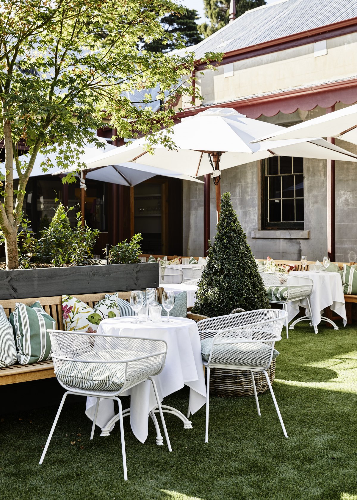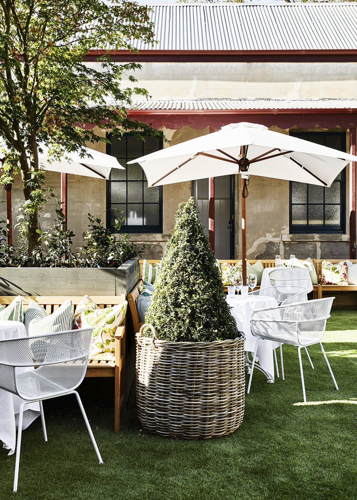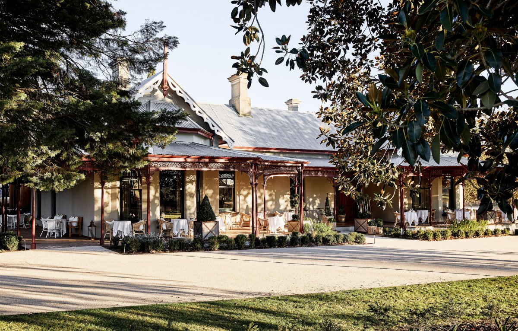
An exquisite restaurant in Stamford Park, Melbourne, Australia, by design studio Brahman Perera. The historic Stamford Park Homestead has been carefully restored to retain, restore and fully utilize its existing embodied energy, bypassing some of the energy waste associated with demolition and reconstruction. By extending the life cycle of this abandoned site, reducing energy consumption, minimizing waste and providing substantial environmental benefits. The interior achieves a delicate balance by combining reverent furniture, contemporary art and iconic design.
The project uses locally certified Australian materials and uses natural solutions to optimize aging equipment, reduce maintenance and reduce energy consumption throughout the life cycle of the project. Designed to meet best practice principles, the interior uses FSC certified wood and low VOC coatings, adhesives, sealants and carpets. The overall aesthetic is an enduring and timeless quality that provides a sense of beauty and pleasure that will last for years.
The interiors have inherited the European features of earlier Australian homes in both classical and modern styles, reflecting the home's rich history and current evolution. Lush interiors, mixed solid wood, polished marble and natural rattan form a rich palette of materials. The historic pieces span multiple eras and have been collected by the couple over the years, including an old grandfather clock in the private dining room.
Drawing on the tones and textures of the surrounding gardens and wetlands, Perera combines elegant pieces with bright colours and modern details. Upright plaster pendants, transparent drapery, sturdy silks and expensive artwork infuse the estate with a sense of ritual and whimsy, creating a captivating experience for guests. Entertainment areas are spread over gable balconies, with a central "secret garden" courtyard, a luxurious dining room and a range of other interior Spaces, including a living room and library bar. The site, now restored, includes a decorative lake where events and weddings can be held year-round and overlooks 40 acres of wetlands. A 500 SQM market garden with chickens and ducks for cafe and restaurant.
- Interiors: Brahman Perera
- Photos: Lillie Thomspson
- Words: Gina

