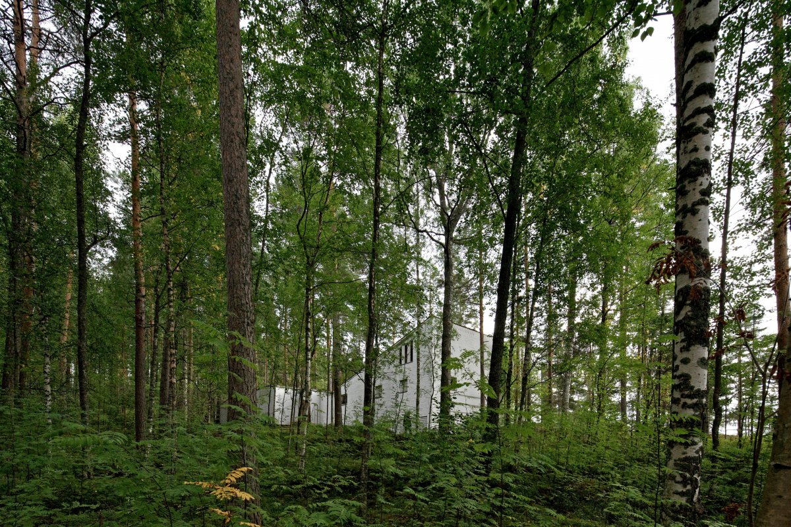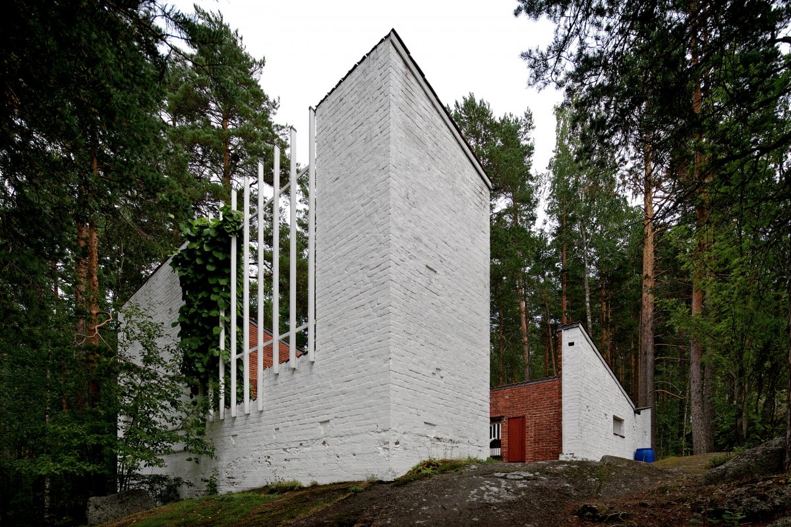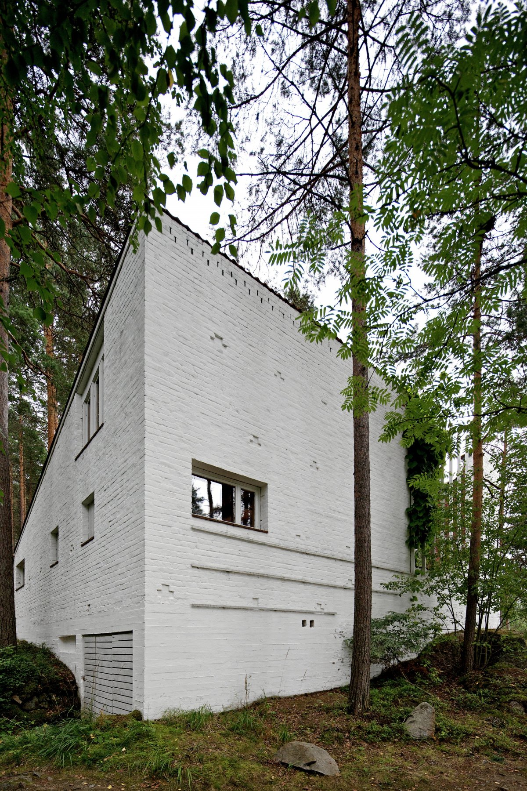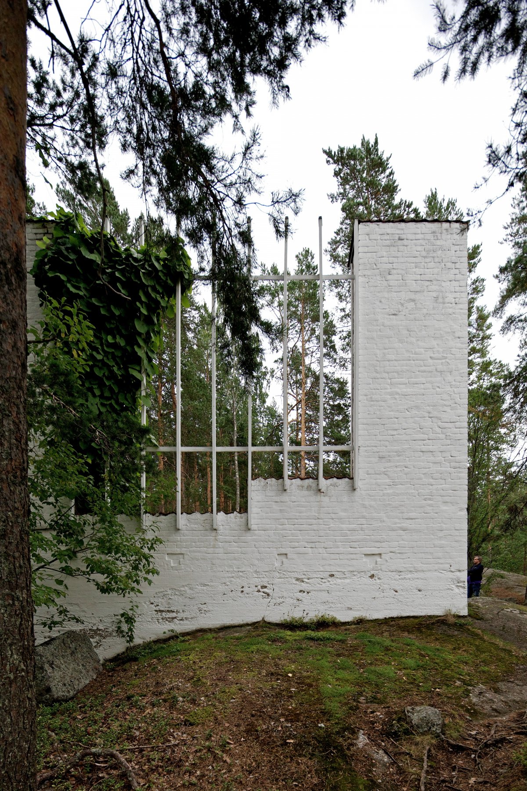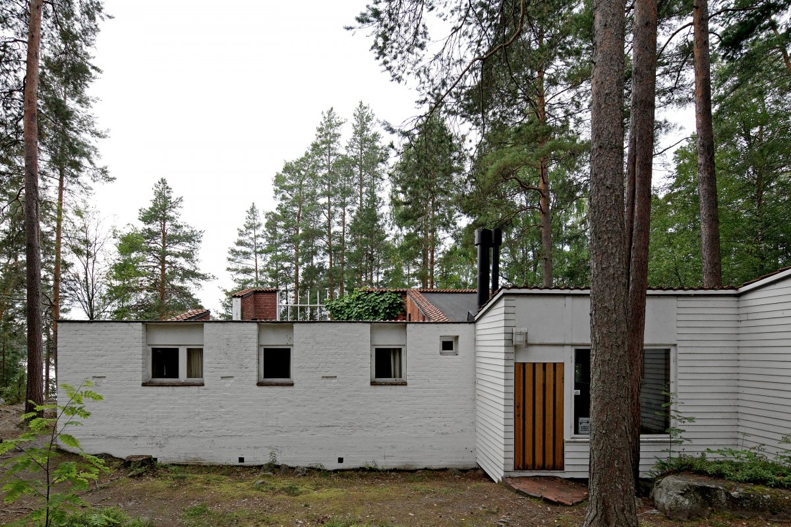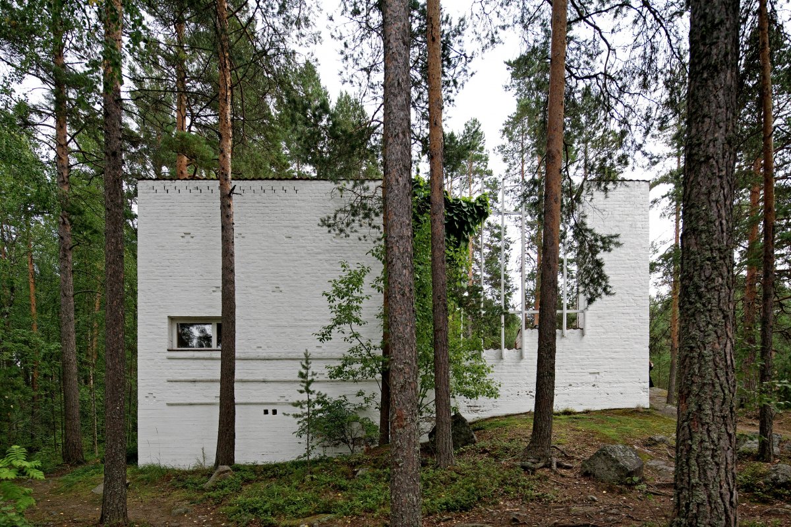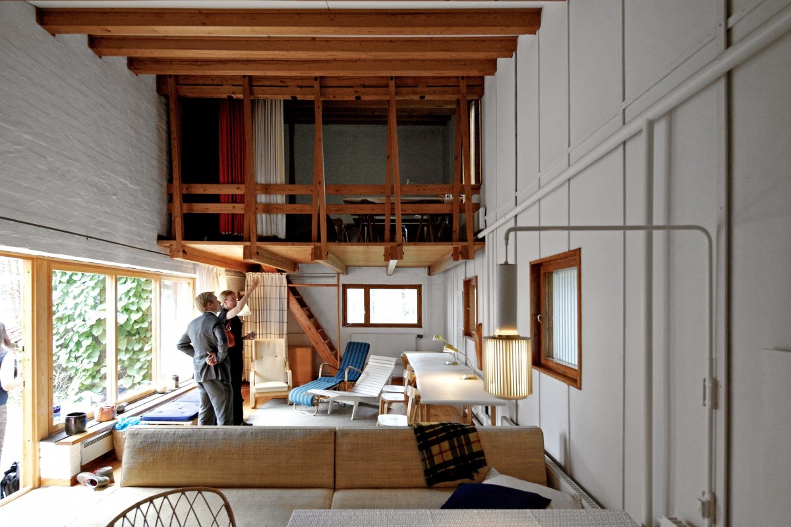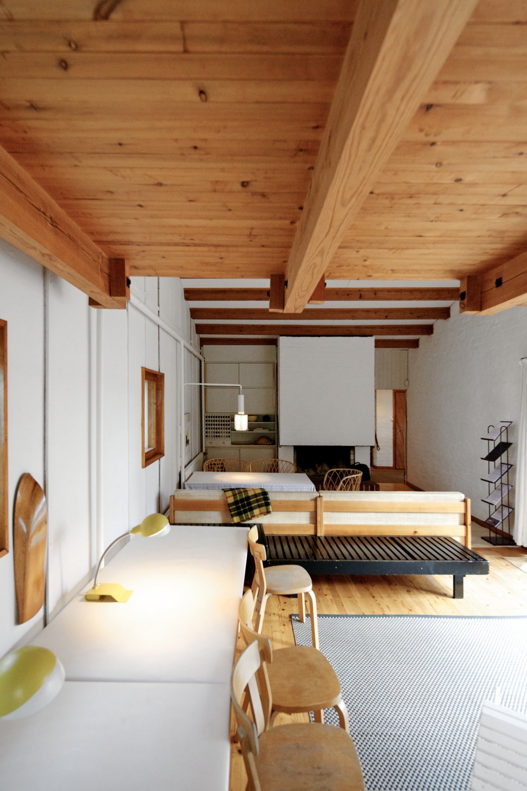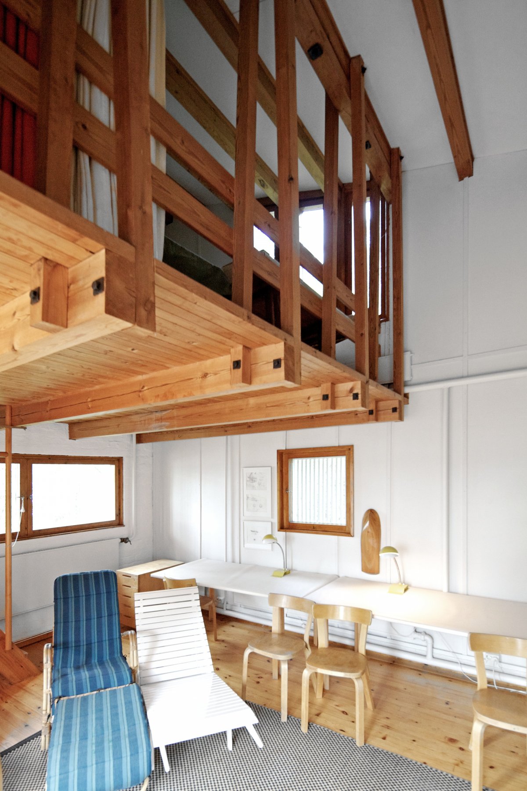
Shortly after his wife's death in 1949, Alvar Aalto began designing for his summer vacation on the west coast of the Finnish island of Muuratsalo. Through the design process of the house, it becomes an experimental study of materials, construction and philosophy. The most basic understanding of the house is its courtyard scheme, which focuses on the interior Spaces while also leading to careful views of nearby Lake Paijanne.
The walls of the courtyard reflect the essence of the experimental house, as there are over 50 different types of bricks, which are arranged in different patterns. This allows Alvar Aalto to test the aesthetic effects of different configurations while monitoring how they react in harsh climates.
As with all buildings in Alvar Aalto, the 53,650 SQM surrounding landscape plays a key role in the architectural experience. The boulders are covered with moss, huckleberry and cranberry shrubs, which make a beautiful contrast to the brick and white of the house. A fire pit extends into the center of the courtyard and becomes a gathering central space. The white brick walls rise out of the mountain landscape, giving the impression of an ancient relic. Vines intertwine and extend over the surface of the house, which adds to this ancient feel.
- Architect: Alvar Aalto(1898-1976)
- Photos: Nico Saieh
- Words: Qianqian

