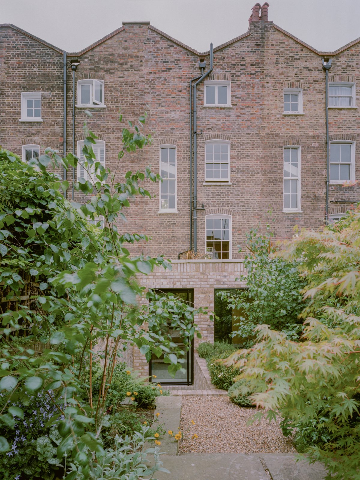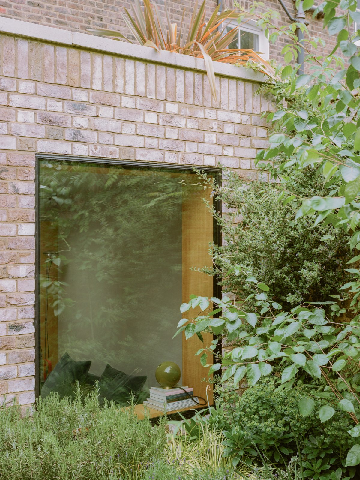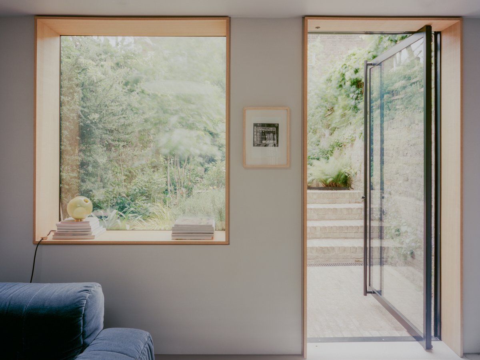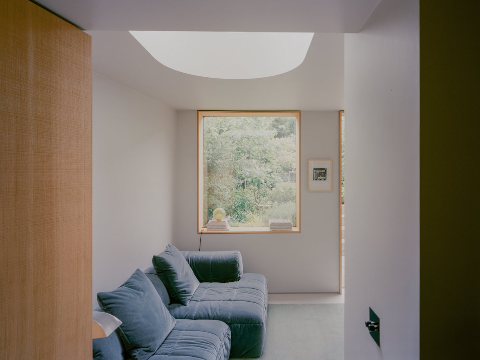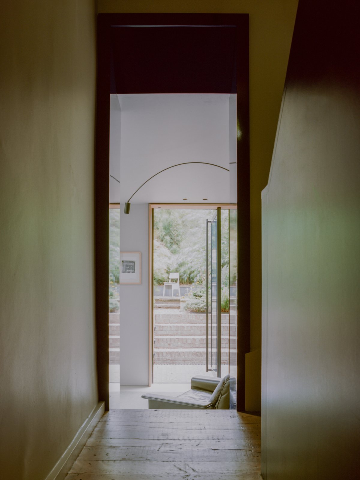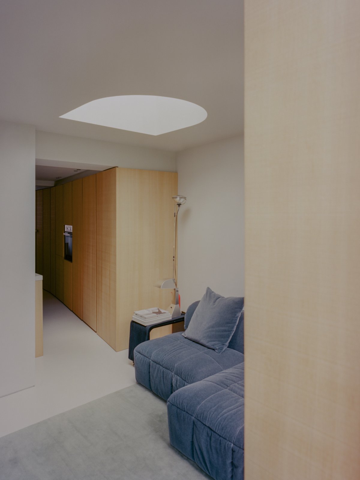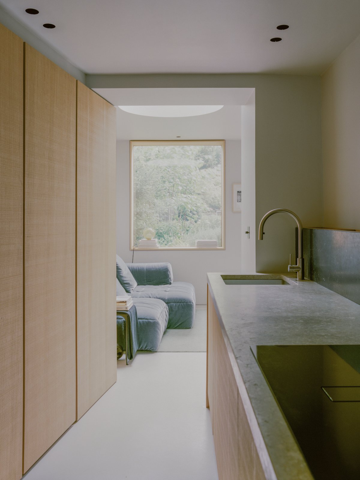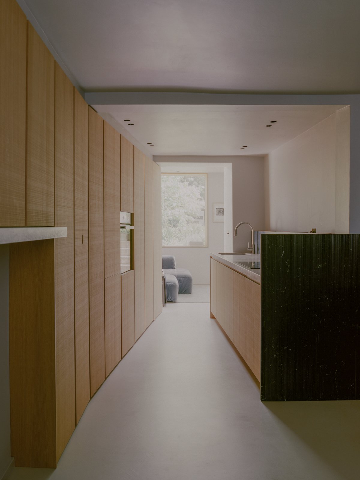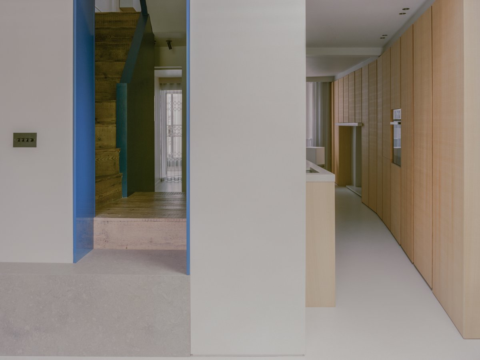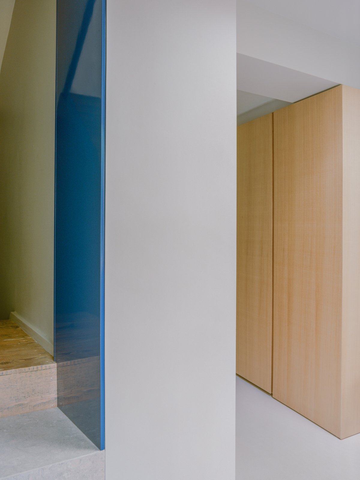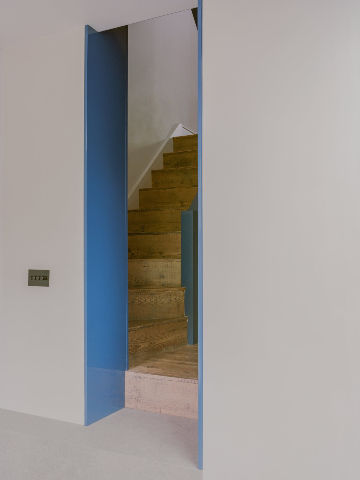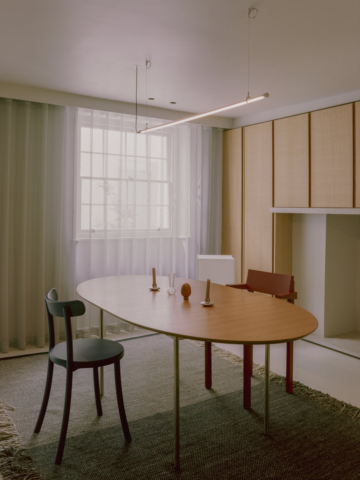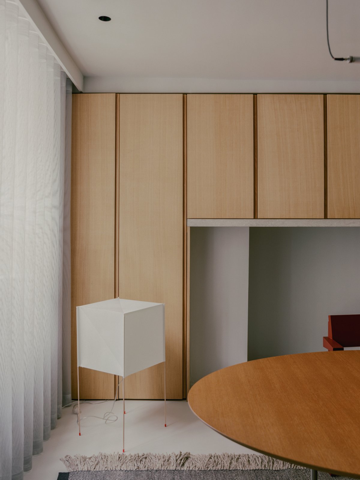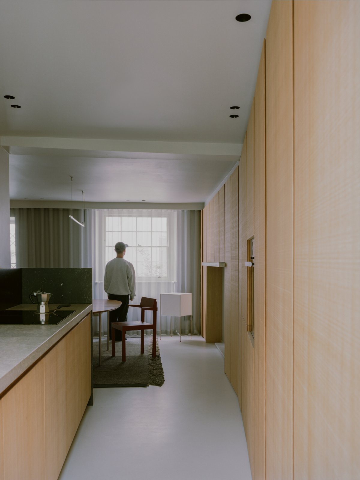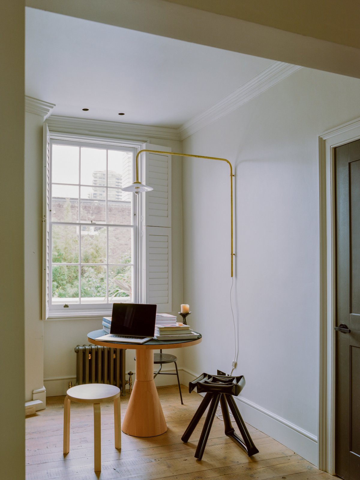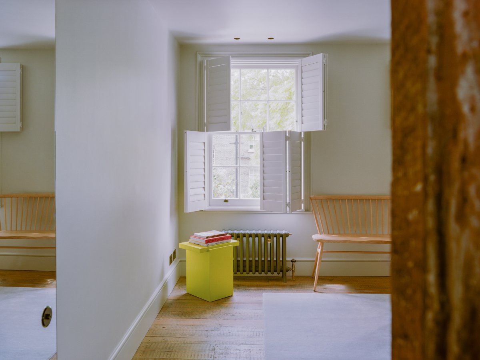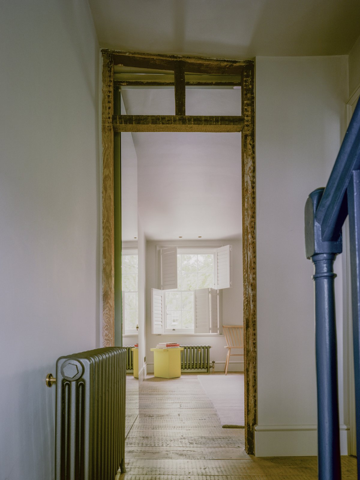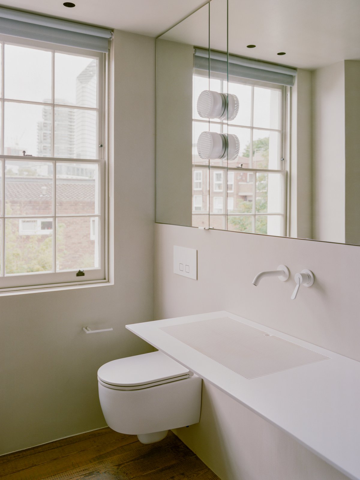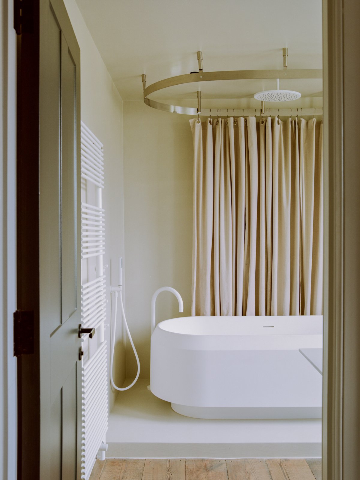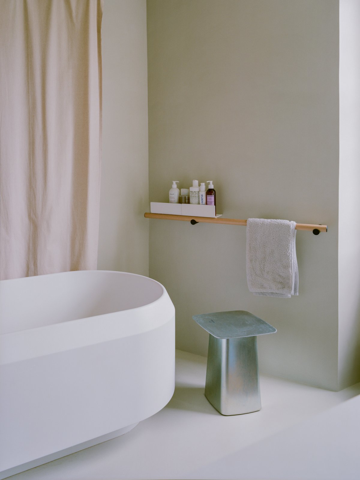
Paolo Cossu Architects (PCA) recently completed the renovation and rear extension of a Georgian, Grade 2 listed, terraced house located in the Colebrook Row conservation area of Islington, London.
The client, a London-based fashion designer, wanted a bright and contemporary home that seamlessly and harmoniously ombined the property's history with modern design. To achieve this, PCA used a restricted selection of materials and muted colours throughout allowing the client's furniture and art collection to take center stage. The client added his personal touch by selecting a small palette of primary colors, which were thoughtfully applied to specific elements of the house, such as doors, thresholds, architraves, and banisters.
PCA re-imagined the layout of the house to create a smooth flow between the upper and lower ground floors, creating distinct living and entertaining spaces.The ground floor is dedicated to a design studio to meet the client's professional needs. An open floor plan with dual aspects enhances the studio’s functionality and separates it from the private living areas. The space is characterised by the mix of different lighting fixtures including pieces from Valerie Objects and Davide Groppi.
In the basement, the new rear extension, provides a contemporary living area with direct access to the garden, blending indoor and outdoor space. A semi-circular skylight frames views of the sky, creating captivating moving shadows on the walls and floor finished in Kerakoll Cementoresina. At the heart of the basement, a bespoke rough sawn oak kitchen unifies the different areas, featuring Grigio Alpi and Nero Marquina stone slabs concealing the cooking area. The first floor hosts the master bedroom and bathroom. The original timber structure of the master bedroom wall has been exposed to create a new mirrored doorway. The bathroom, completely finished in Kerakoll Cementoresina occupies a former bedroom and it is characterised by the iconic Agape Lariana bathtub and Ell sink. The top floor has been converted into guest accommodation.
- Interiors: Paolo Cossu Architects
- Photos: Lorenzo Zandri

