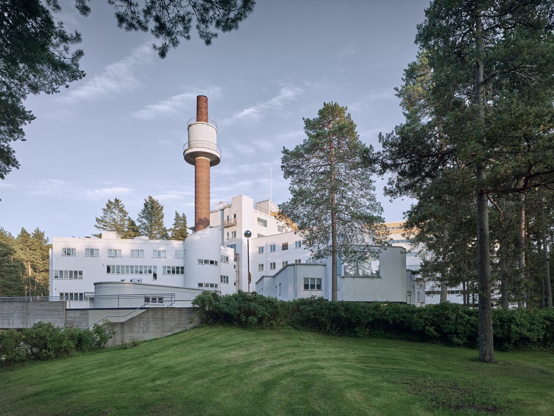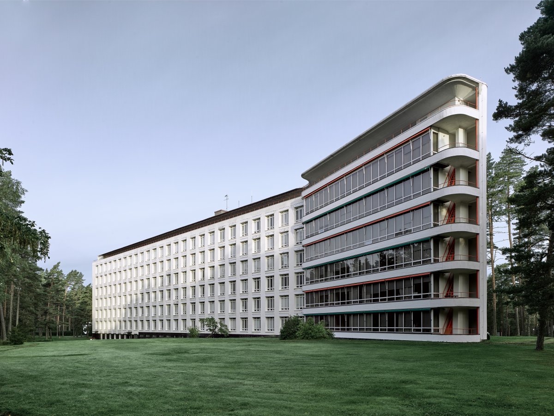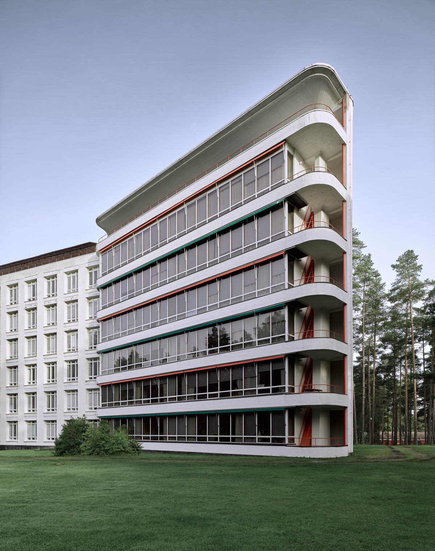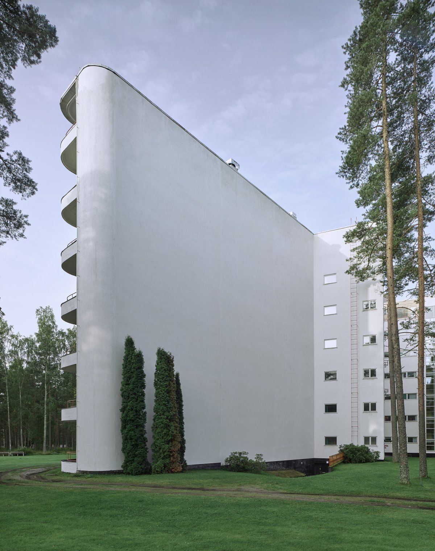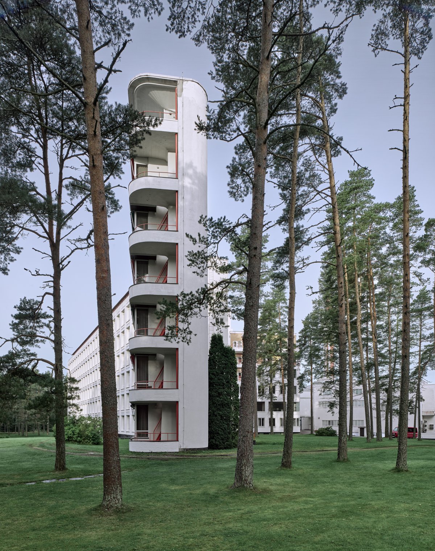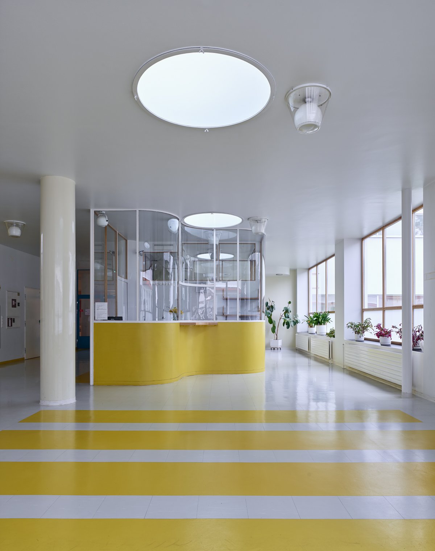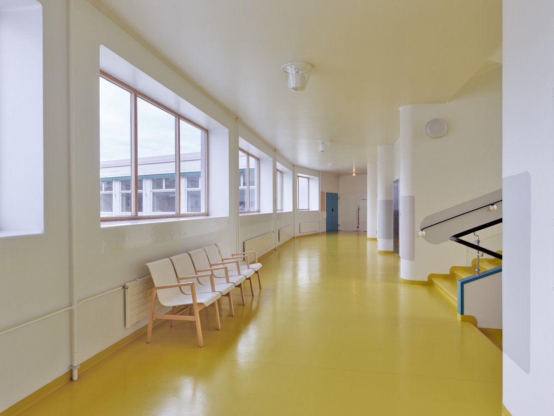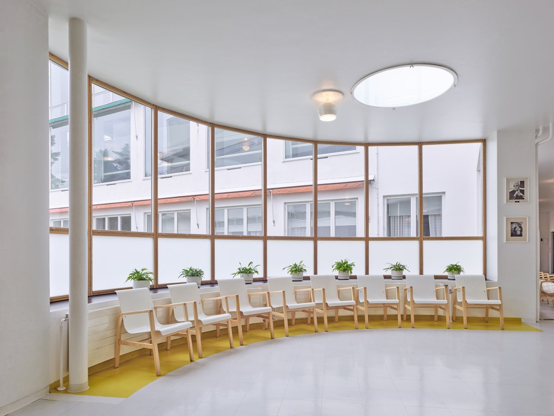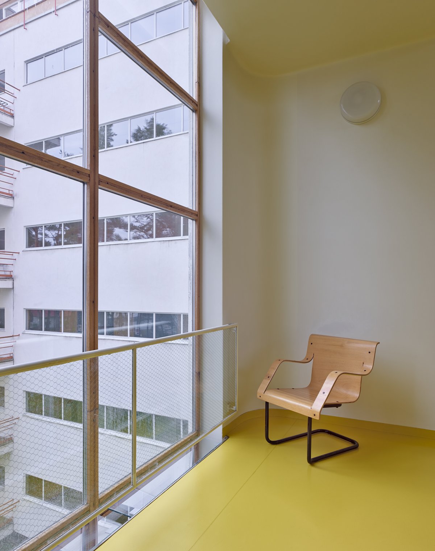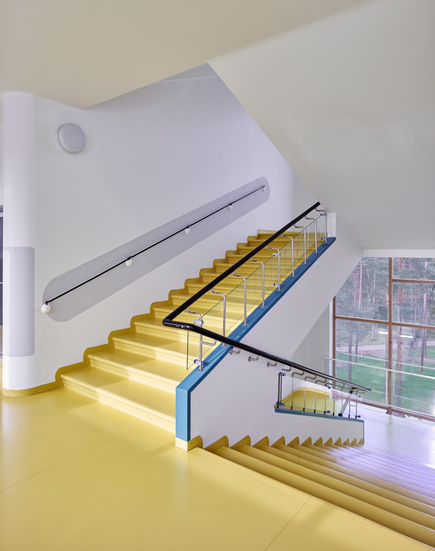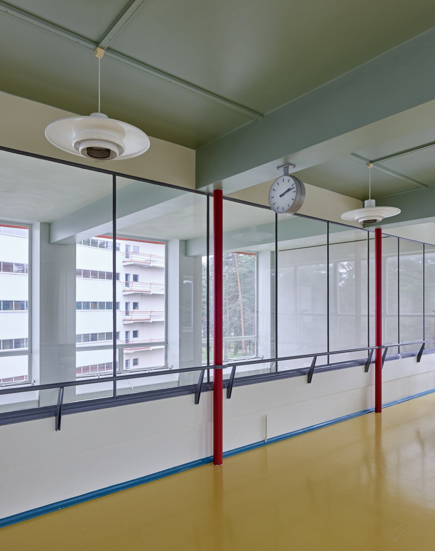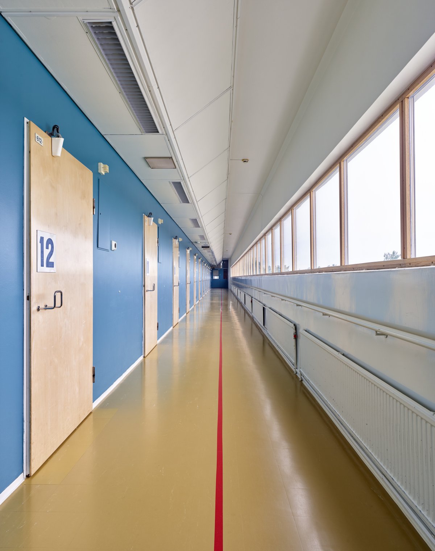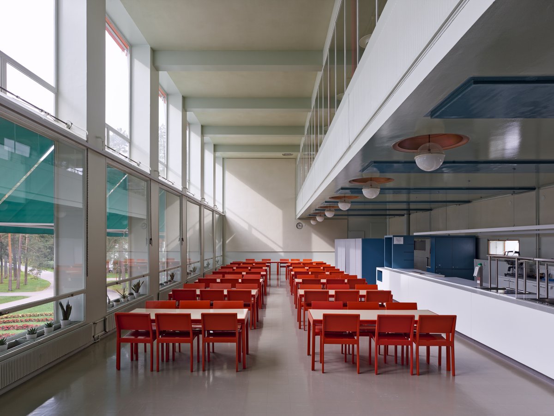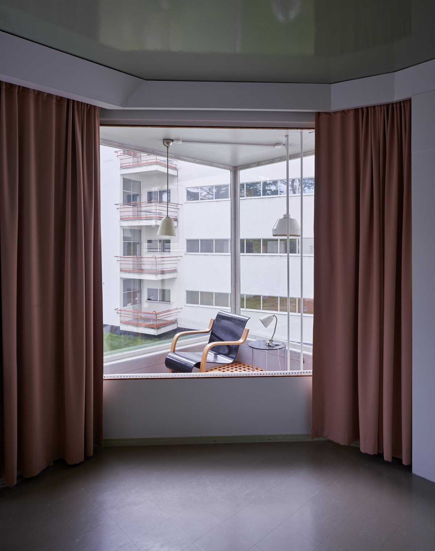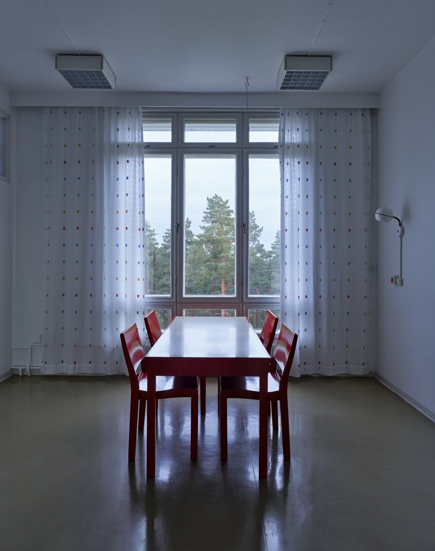
Paimio Sanatorium Photo by Fabrice Fouillet
Completed in 1933, the Paimio Sanatorium in Finland is a former tuberculosis sanatorium designed by architect Alvar Aalto. Hailed as an internationally recognized masterpiece of modern architecture, the project is often referred to as Alvar Aalto's breakthrough. In 1960, the building was converted into a general hospital.
The complex of buildings of the sanatorium and articulates opens outward, allowing views, ventilation and natural sunlight in all rooms and other rooms.The main idea for the Sanatorium, originally planned for 296 patients, was a building that would promote healing and rehabilitation of tuberculosis patients, or in the words of Aalto, a building designed like a “medical device” is involved.
Aalto’s buildings tend to display curvilinear, vegetal forms inspired fromnature. The Sanatorium takes aspects from the International Style, such as modern use of materials, and ribbon windows.The structure of reinforced concrete columns is perfectly modulated by the interior spaces within it. Includes charging structure for walls, 8-10cm thick, also of reinforced concrete.
The main building takes the form of a free composition of linked wings.Each serves a distinct function – an arrangement intended to minimise the spread of disease and disruption to patients – and is distinguished formally by its unique orientation, massing and fenestration. Aalto get maximum use of light and healing properties of the sun to facilitate rehabilitation of patients.
Through the use of colour, Aalto wanted to create a comfortable and humane atmosphere in the common areas of the hospital. Strong colors were intermittently used, such as yellow rubber flooring in the corridors and stairwell of the central wing, adding to the feeling of brightness and sunlight.
Each patient room was planned for two people, with the architect keeping in mind the reclining patient as his primary inspiration. For Aalto, a peaceful environment was a prerequisite for the healing process, therefore rooms were designed to be as comfortable and quiet as possible.Expanding his architectural solutions beyond the physical layout of the building itself, Aalto designed many of the fixtures and furniture to be utilized in the facility.
- Architect: Alvar Aalto(1898-1976)
- Photos: Fabrice Fouillet
- Words: Qianqian

