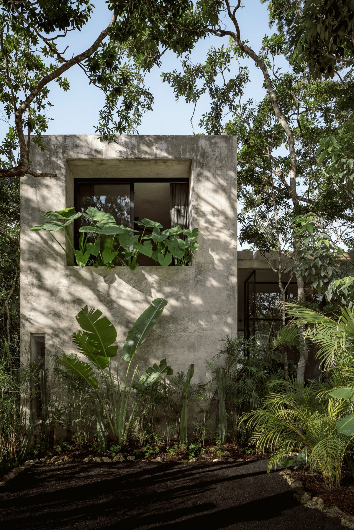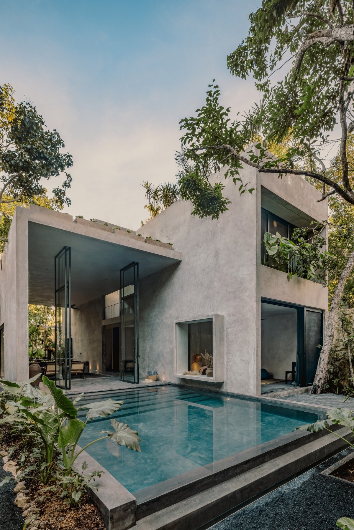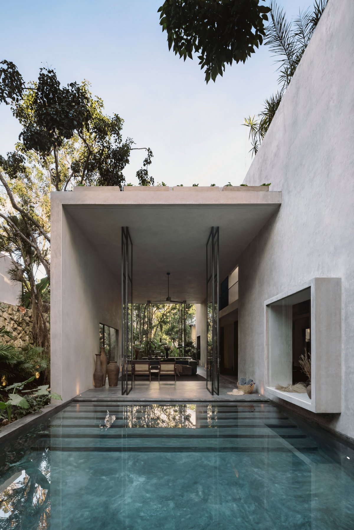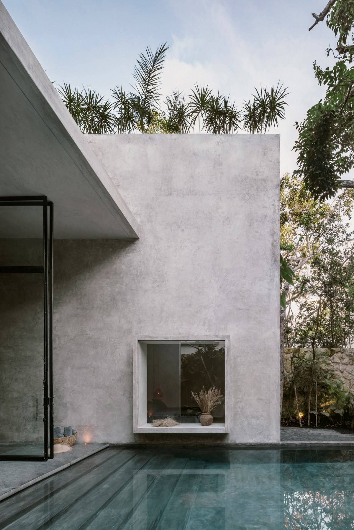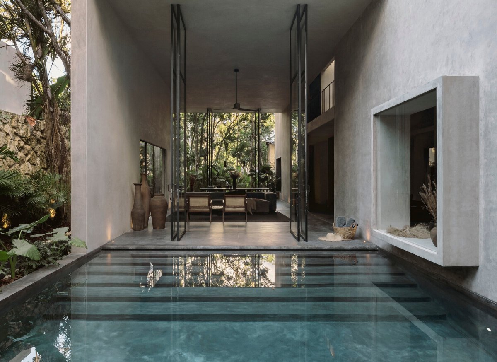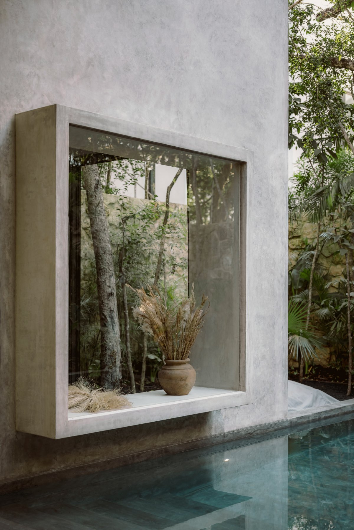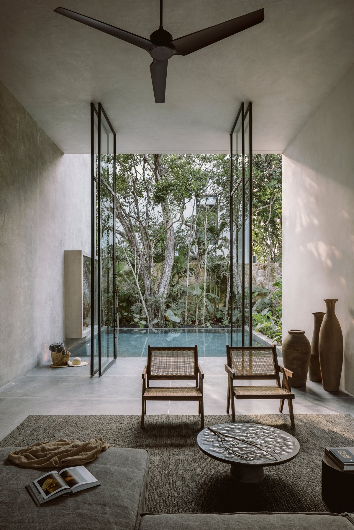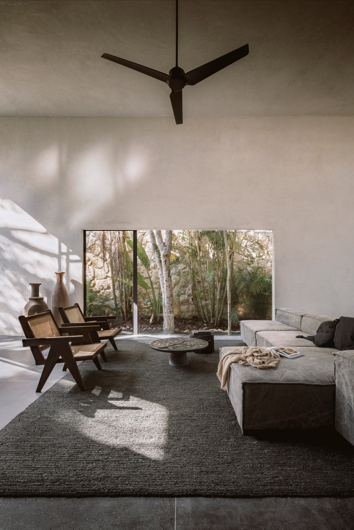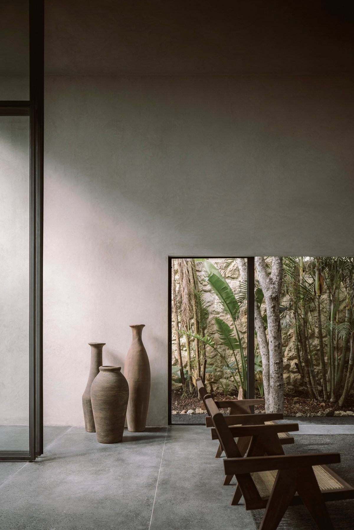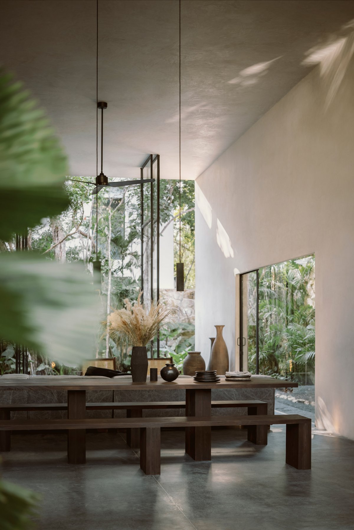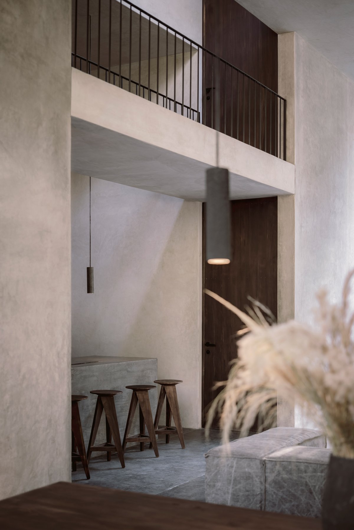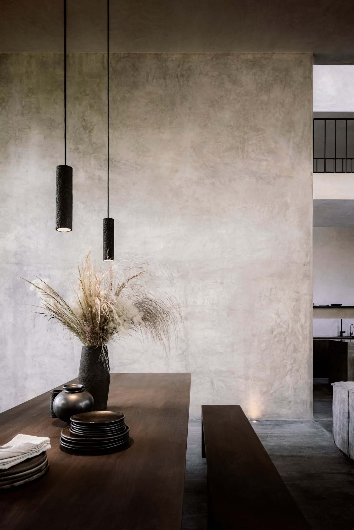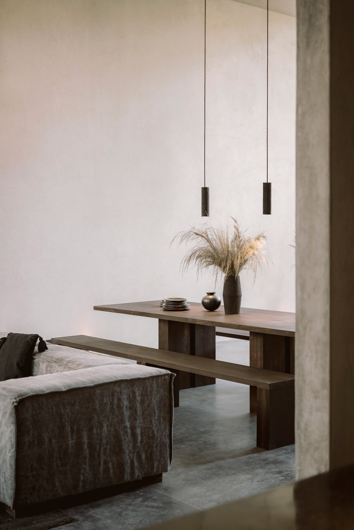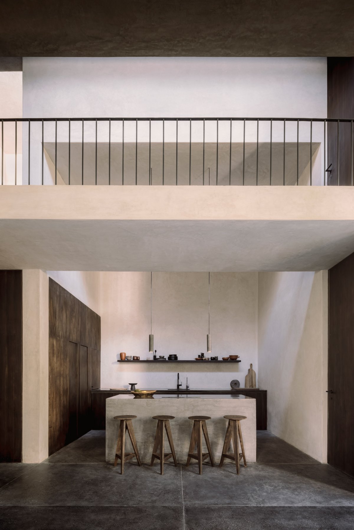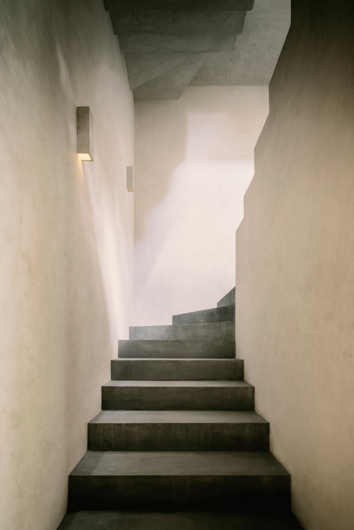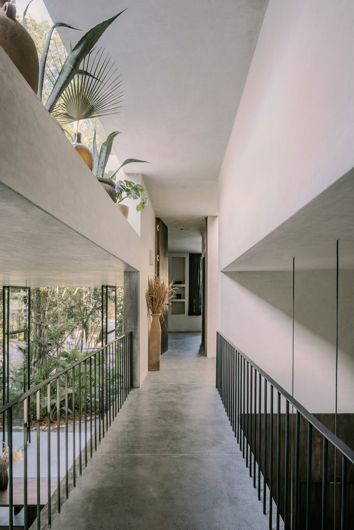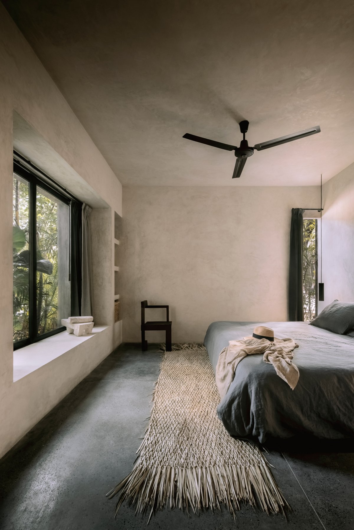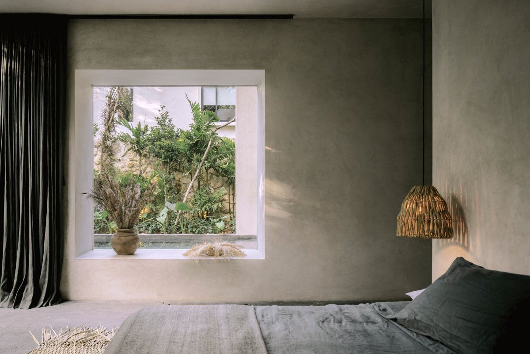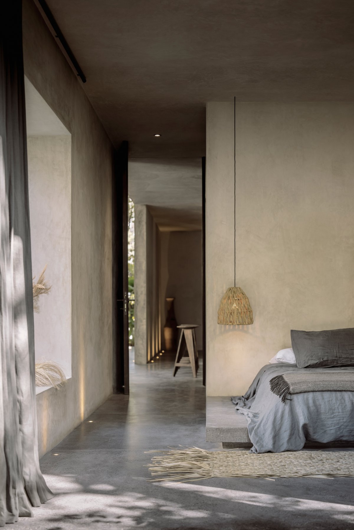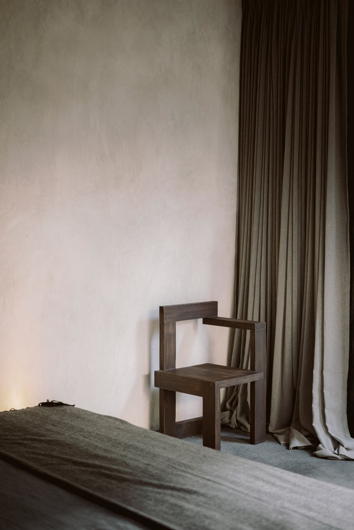
A 330 sqm Casa Aviv residence in Mexico on the Caribbean coastline of the Yucatan Peninsula, was designed to provide privacy and calm. Designed and built by Mexican firm CO-LAB Design Office, the residential living room has direct access to the outdoor swimming pool of this private villa in Tulum.
The house sits independently in the jungle, on a slender site, and consists of two parallel bars - one single-storey and the other two-storey. The residence was designed to blend indoors and outdoors into one spacious, tranquil space, also responding to the "durability and low maintenance needs of rental properties".
Its site location is crisp and airy, taking advantage of prevailing winds and cross ventilation from east to west. Revolving glass doors open the living room to the outside, and the walls are made of concrete block units with a hand-polished cement finish.
A mix of public and private spaces is provided on the ground floor of the residence. One side contains a double-height living and dining space. . Tall, pivoting glass doors allow this area to flow directly into a small, crystal clear pool and garden. The other side of the main floor contains a kitchen and two bedrooms with en-suite bathrooms, one of which has direct access to the garden.
Casa Aviv also features a rooftop terrace, which is also decorated with lounge furniture and potted plants. Indirect daylight enters the home through north-facing skylights, creating a "soft contrast of light and shadow". Bespoke finishes are featured throughout the home, including black terrazzo floors customised on site. The carpentry elements are made from charred cedar.
- Interiors: CO-LAB Design Office
- Words: Gina

