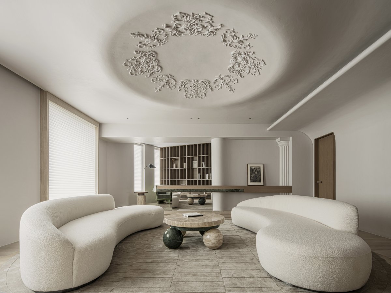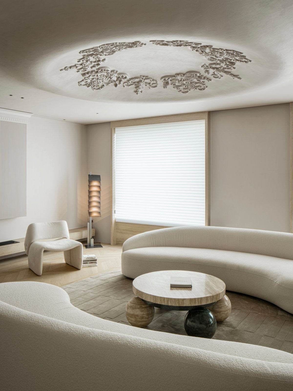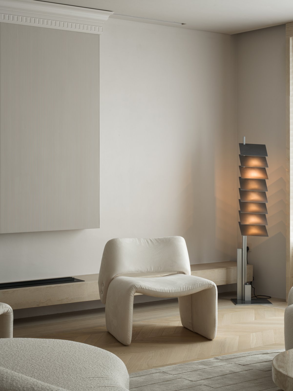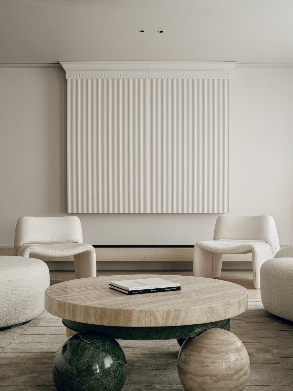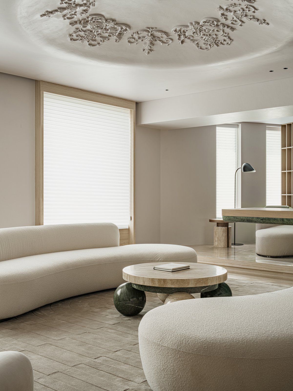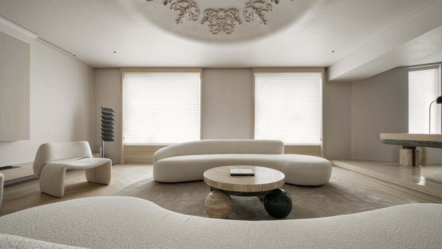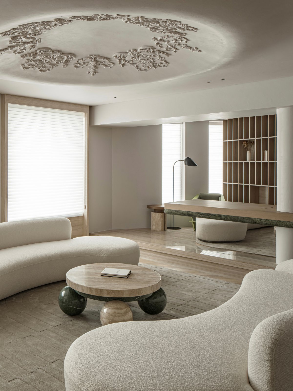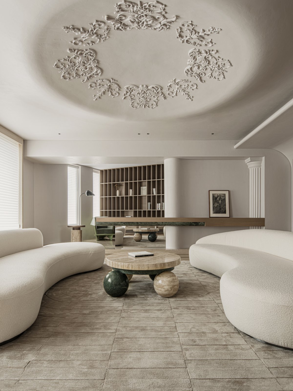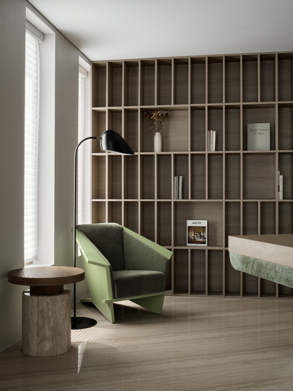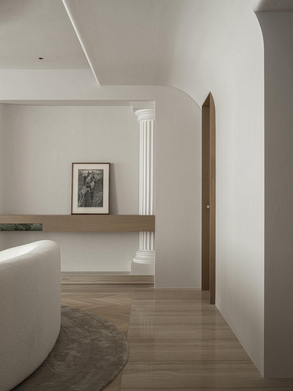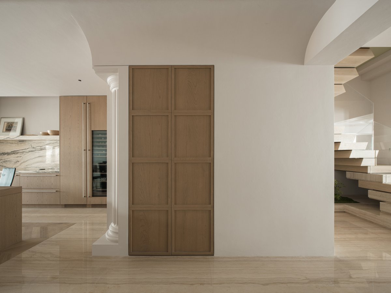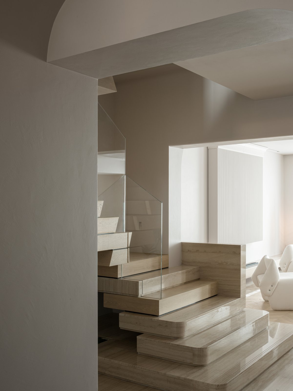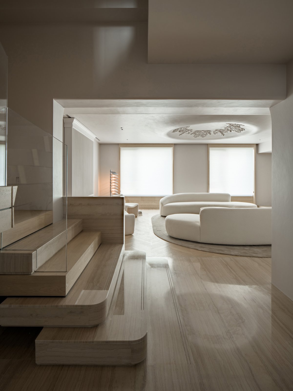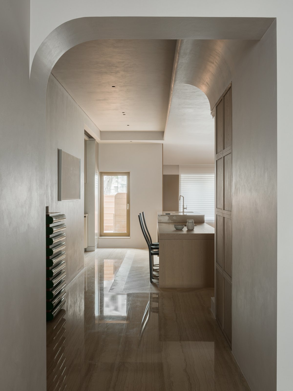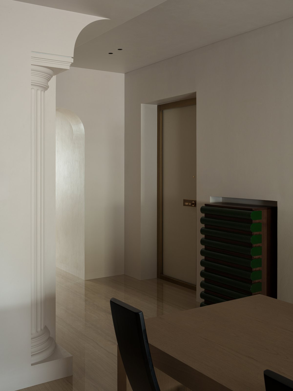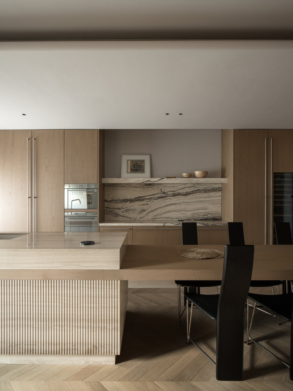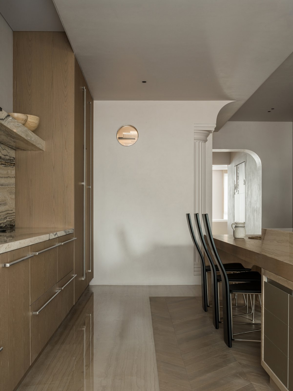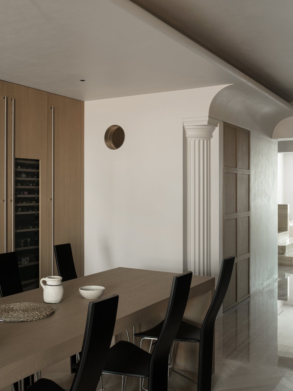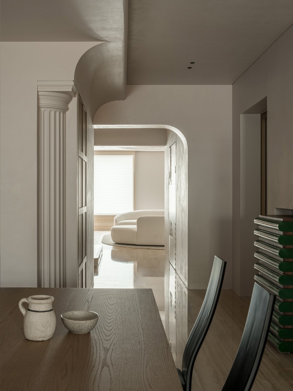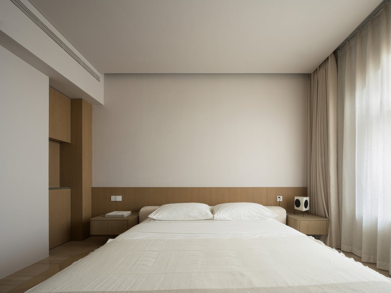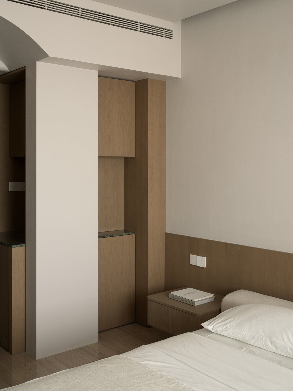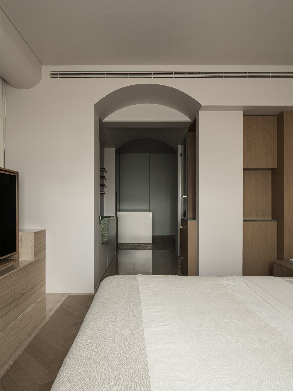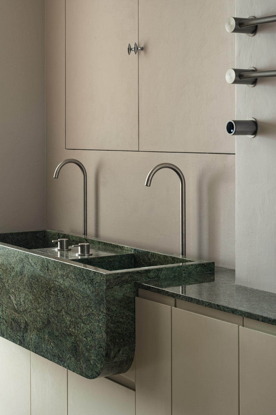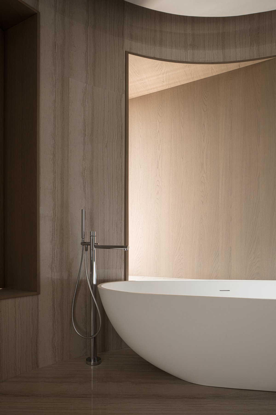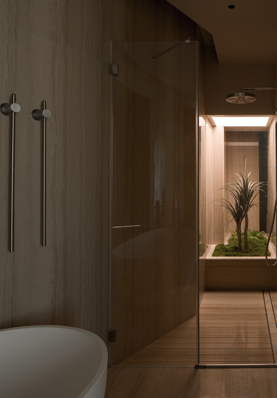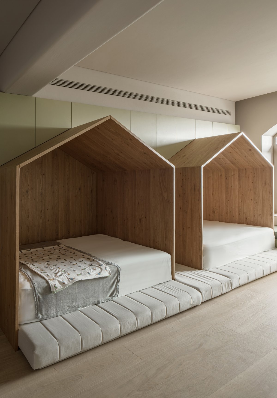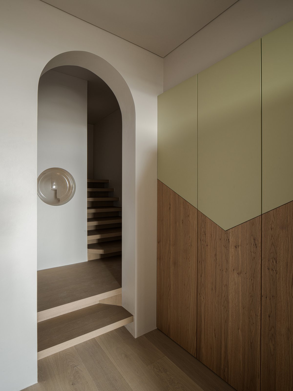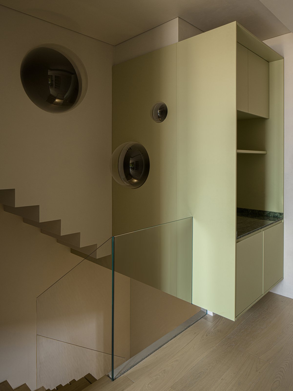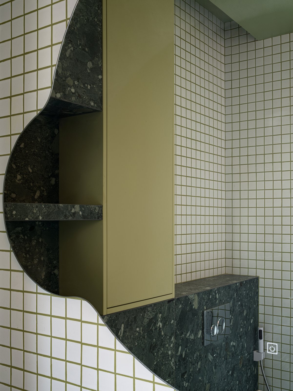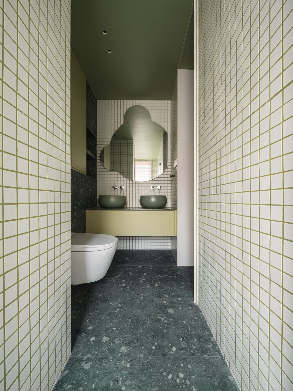
Within the interplay of squares and circles, a space of grace and ease takes shape. Volumes are crafted to interlock, forming practicality; Colors blend, creating a harmonious beat. Signature French details harmonize the overall aesthetic, And as you wander, a sense of romance blossoms within.
Our design perspective bridges Eastern and Western aesthetics, drawing from French classicism and Chinese principles to craft a unique stylistic blend. The ornate and visually dynamic features of Baroque architecture are blended with Chinese ideas, culminating in a design that captures the essence of eclecticism.
Situated in Beijing, this duplex residence accommodates a family of four. We took into account the diverse ages of the family members and the evolving spatial needs over time. The design merges French Baroque details with Chinese philosophies, resulting in a romantic and eclectic aesthetic.
Tradition Meets “Modernity”
How do we blend tradition with “modernity”? Traditional French motifs are seamlessly woven into the residential design, creating a space that resonates with both the inhabitants and contemporary tastes. The design captures the essence of French elements, providing a consistent and unifying theme across the project, from the structural elements to the decorative aspects, crafting a residence that is both enduringly romantic and modern.
Upon stepping into the entrance hall, a bright and sophisticated ambiance is created by the use of natural tones. The walls are designed with built-in storage to fulfill the entrance's need for organization. The Roman columns' corner design fuses two distinct forms into a single, new column, rounding off the otherwise sharp edges. This duplex home employs the concept of massing from architectural design, crafting engaging spaces through a combination of layering and placing elements side by side.
The staircase adjacent to the entrance hall is the sole route between the two floors. The staircase's smallest unit is designed with a parallelogram shape, which not only expands the step area but also preserves the overall aesthetic appeal. The first three steps are substituted with stone flooring, creating a smooth transition from the ground to the staircase.
The entrance hall also acts as a corridor linking the dining and kitchen areas with the living room. The living room, as the heart of the project, incorporates the terrace into the indoor space to form a study, resulting in a combined open space that connects the living room and study.
Within the square-shaped living room, we diverge from conventional design by integrating French dome features, resulting in a circular dome embellished with delicate carvings. The dome and square floor create a complementary relationship, a modern take on the Chinese philosophy of "round sky and square earth." A curvilinear sofa at the center serves as a bridge between the two, capturing the elegance of flowing lines.
The nearby cabinet elegantly conceals the television, allowing for effortless opening and closing, and presents a space with a cohesive aesthetic. As the view progresses, the study, which was once a terrace, features a full wall of books, a design feature we often use. It feels like an extension of the living room, capturing the daily warmth of family members being together in a space that respects their individuality.
Aesthetic Transformation
The dining and kitchen area maintains a light French aesthetic, with an open design that delineates spaces using diverse materials. The prominent marble spans from the countertop to the wall, serving as the visual centerpiece of the Western kitchen, while also doubling as a display element. Floor-to-ceiling cabinets are designed with practicality in mind, combining the space for small appliances with storage, and include built-in sockets for their direct use within the cabinets.
The central part unites washing, dining, and food preparation tasks. By layering smaller units and using techniques of addition and subtraction, the island harmoniously integrates into the surrounding space. Decorative lines on the facade introduce variety to the volumes. The direct contrast of two different flooring materials establishes a rhythmic pattern, embodying the essence of eclectic design.
Facing the Western kitchen, the central kitchen space is minimalist and refined, embedding functional requirements within an aesthetic context. Semi-concealed designs mitigate the impact of cooking odors and irregular spaces. Solid-colored cabinet doors for both upper and lower units ensure storage utility while contributing to a cohesive visual appeal.
Nature In Framing
As you climb the spiral staircase to the second level, the interlacing of curves and straight edges enhances the spatial complexity. The master bedroom is an expansive area featuring a walk-in closet, washroom, bathtub, and shower. The color palette of wood and white establishes a serene and cozy atmosphere for rest. Curved surfaces between the walls add a gentle touch to the space. The interplay of different volumes extends the line of sight and also creates practical storage, such as the ledge beside the bed for storage.
Small windows are strategically placed by reducing the volume, allowing natural light to filter into the bathtub area within the master bedroom. Drawing from the framing principles of Chinese gardens, we use the contrasting shapes of curved and straight walls to create a visually appealing experience. The rectangular frames juxtapose with the oval bathtub, creating a balance between the square and the round, adding a rhythmic visual element to the space. Adjacent to the shower, a natural landscape is crafted with plants at the end of the space, offering a touch of greenery to enhance the shower experience.
Playful Innocence
The children's zone bursts with a lively fruit green, saturating the area with a fun and whimsical vibe. The design is crafted to be interactive, stimulating children's creativity. As you enter the child's bedroom, the focal point is two beds designed to resemble tiny cottages. The minimalist bed frames are linked by soft, cushioned seating, providing both individual space and a sense of togetherness.
The wall behind the beds is a continuous cabinet, which, through the use of color and texture, harmoniously integrates with the cottage-like bed frames, creating a cohesive environment. A sofa bench spans between the beds and the bookshelf wall, delineating an open area intentionally left empty for children to explore and play.
Across from the child's bedroom is the study, featuring two primary zones: a desk and a bookshelf wall. The systematic arrangement of the bookshelf introduces a sense of rhythm and movement to the space. A dedicated blackboard wall invites children's spontaneous artwork, making it the study's most captivating feature. Two desks are integrated into the bookcases, promoting a scholarly ambiance.
The nearby bathroom and shower maintain the green color scheme, with white accents to enhance brightness. The design language of the children's area emphasizes rounded shapes, such as the bear-shaped mirror, the circular washbasin, and the interactive round windows, all of which are thoughtfully considered to enhance spatial interaction and cater to the developmental needs of children.
Within this project, the interplay of squares and circles generates a multitude of harmonies, as French influences merge with contemporary beauty to create a distinct rhythm and structure. Although the arrangements, textures, and frameworks differ across various projects, the consistent element is the authentic inspiration that emerges on-site, showcasing the cleverness of design at every corner and step taken.
- Interiors: YU Space Design
- Photos: ACT Studio

