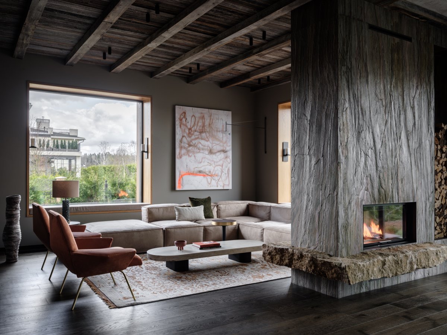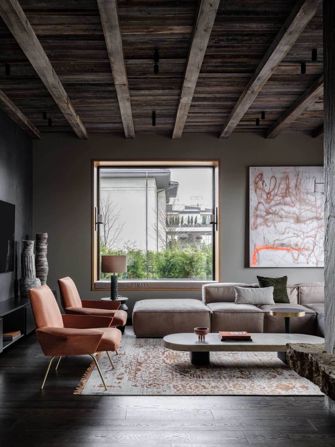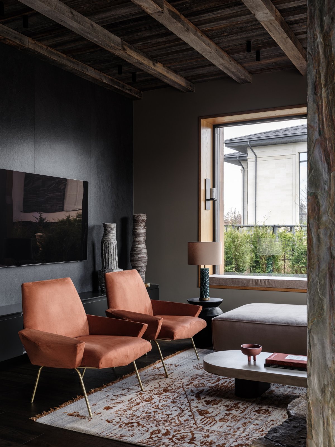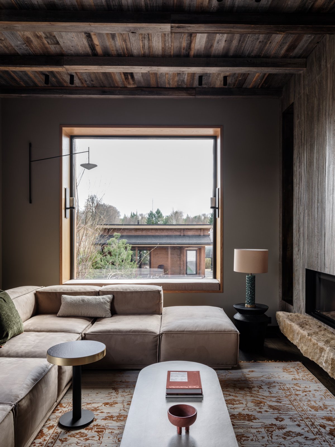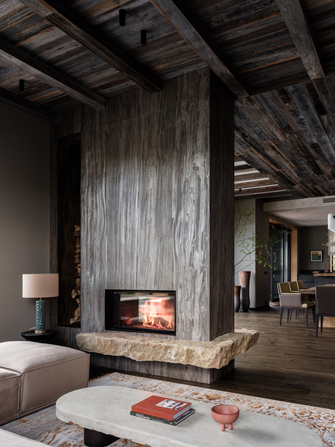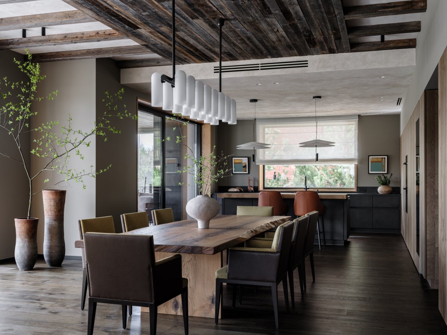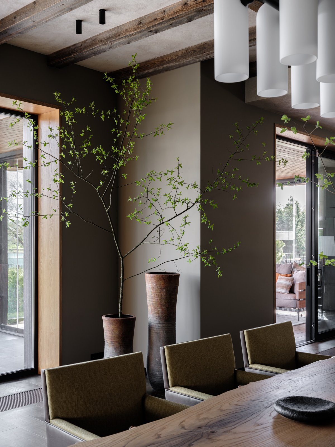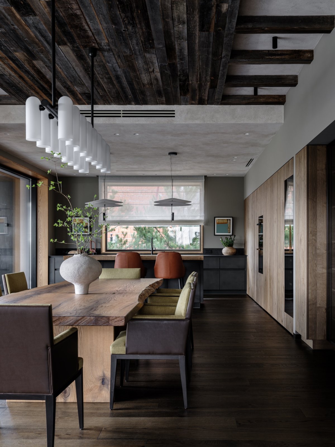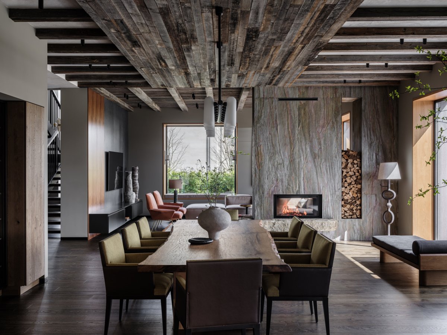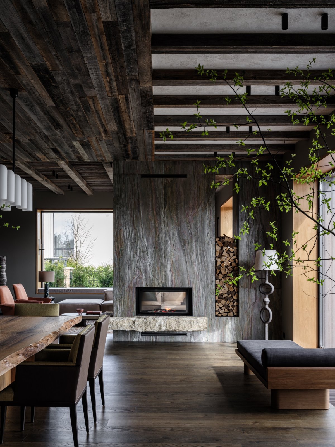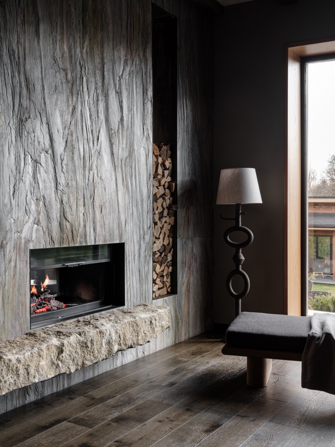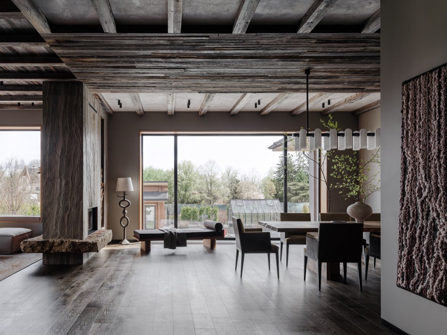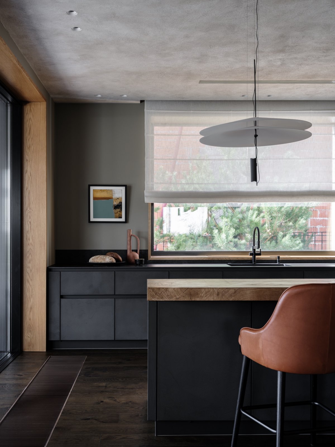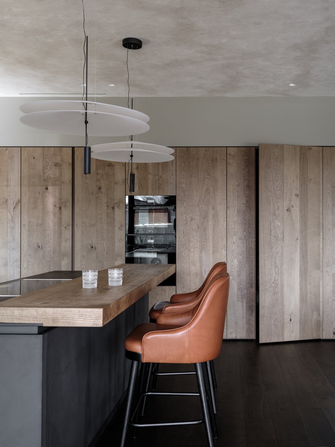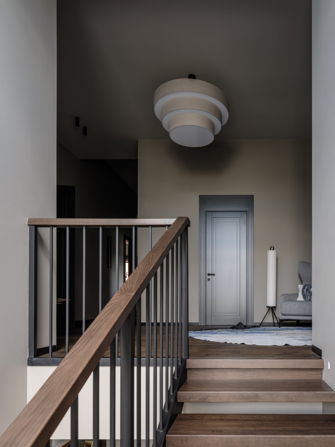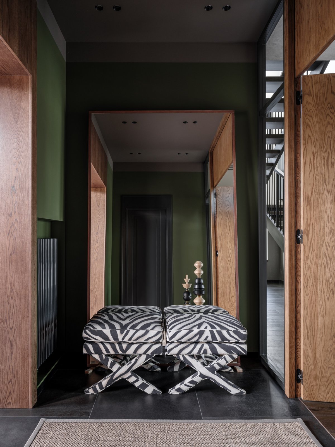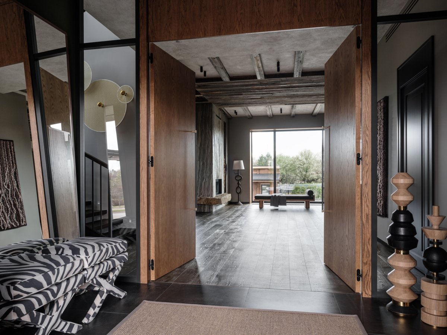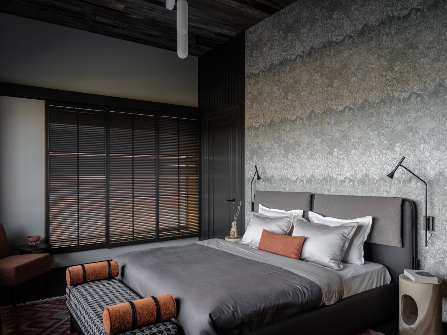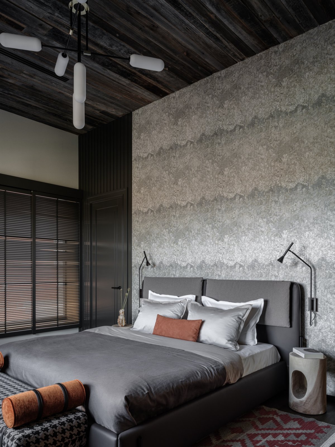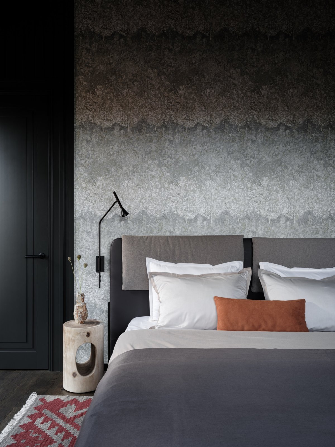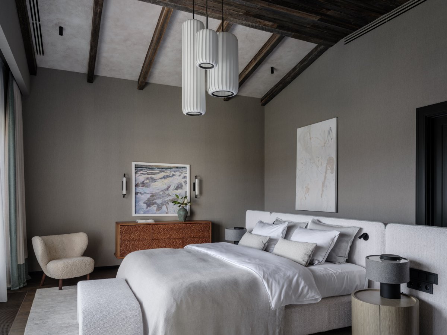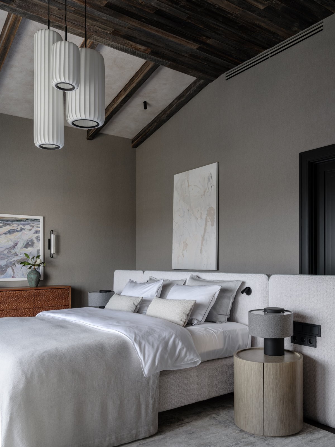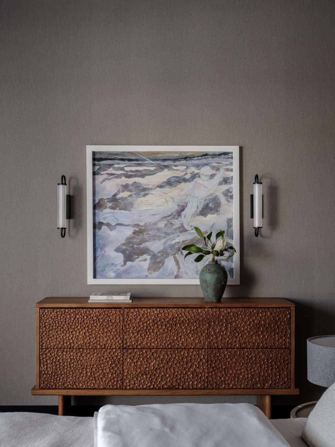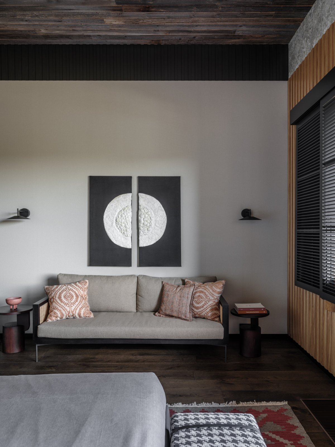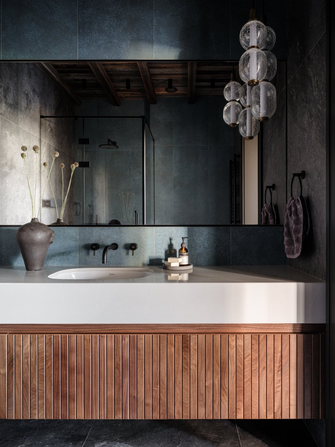
A couple who love extreme hiking have built a two-storey country house near Moscow, Russia, hoping to make it a home full of inspiration and complete relaxation. This concept is at the heart of the interior design: natural elements, organic textures and soft tones are used to create a spatial context rooted in nature.
Designer Angelina Kostina's concept is based on the building's "rugged style," emphasizing a sense of authenticity through rough textures and handmade materials. A highlight of the space is the exposed wooden ceiling beams, which were recycled from old fences and houses in the Arkhangelsk area. Its surface is steeped in history, with signs of time and natural weathering, and even the imprint of wood beetles.
Angelina Kostina has divided 450㎡ of space into public and private zoning with practical layout in mind. On the ground floor, the spacious living room seamlessly integrates with the kitchen and dining area, as well as the necessary amenities such as a walk-in closet, laundry and bathroom. The large floor-to-ceiling Windows provide a view of the surrounding landscape, allowing for ventilation inside and outside and visual openness, bringing nature into the interior.
Warm terra-cotta, olive green and anthracite tones are used throughout the interior, complemented by natural textures of stone and wood to create a warm, cosy atmosphere with a refined sense of understatement and elegance.
The fireplace area, one of the focal points of the interior, is decorated with an innovative flexible SLATE material, which features a thin SLATE veneer laid on a rubber base to create a unique textural effect. The fireplace is made of solid slab of dolomite mined in Dagestan and mounted on a metal frame to give a floating appearance.
The owner is a culinary enthusiast who wanted to have a well-crafted kitchen, so Angelina Kostina paid great attention to the detailed design of the kitchen and the use of sacred geometry. An axis connects the large window, sink, kitchen island and dining area, where a dramatic chandelier floats above, giving the space a sense of movement.
The second floor features a carefully furnished and designed bedroom, bathroom and walk-in closet. During the construction period, the owners welcomed their new baby, so the original guest room was converted into a children's room.
All of the woodwork in the interior has been custom made, from the dining table and bathroom cabinets with canvas panels and unique handcrafted handles, to the rustic wardrobes with shattered textures and the beds with wide headboards in the master bedroom, all designed by Angelina Kostina. The auxiliary components manufactured in the factory are also carefully selected to ensure the overall harmony.
The house manages to highlight the incredible spatial scale and light perception. Despite the choice of rich and deep colors, the interior still gives a sense of comfort, while emitting a quiet and warm home atmosphere, satisfying all the assumptions of the owner and the couple for the house.
- Interiors: Angelina Kostina
- Photos: Mikhail Loskutov

