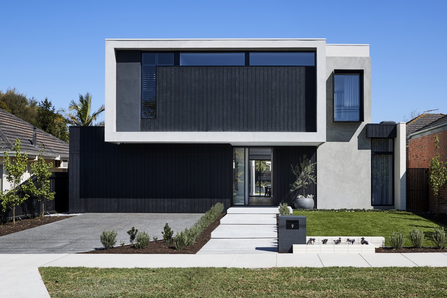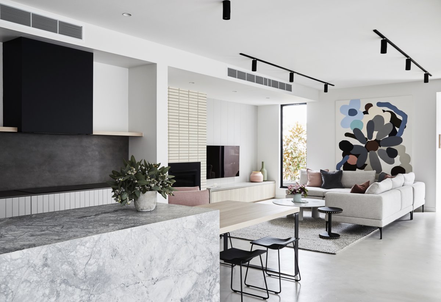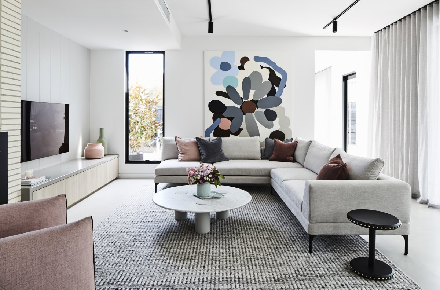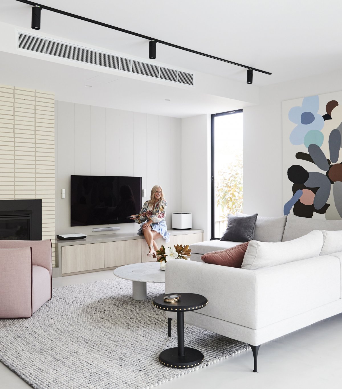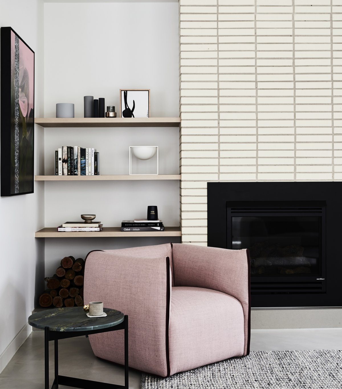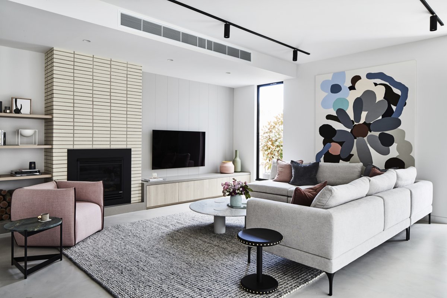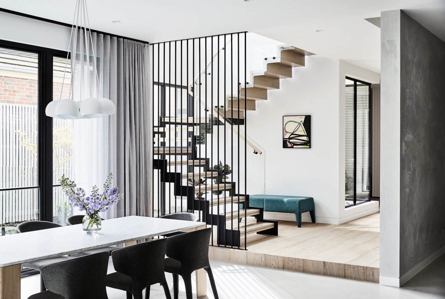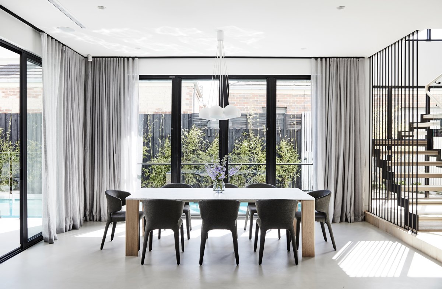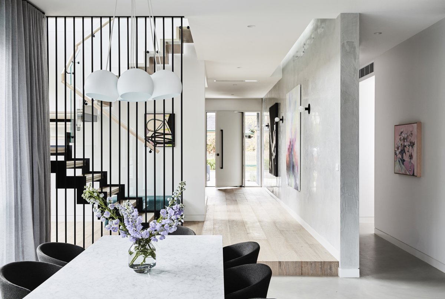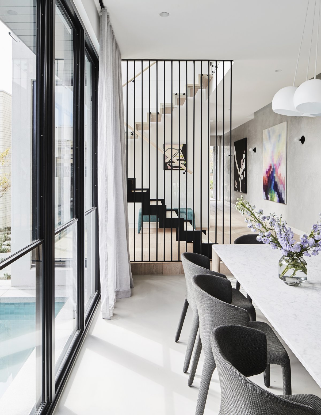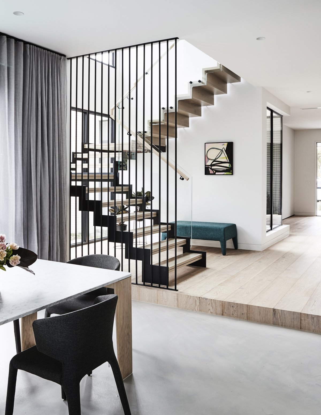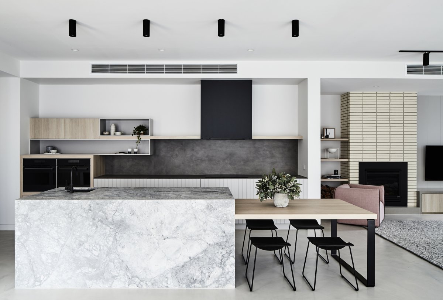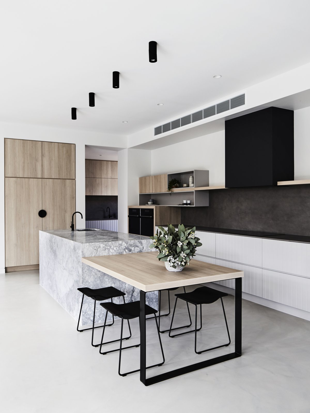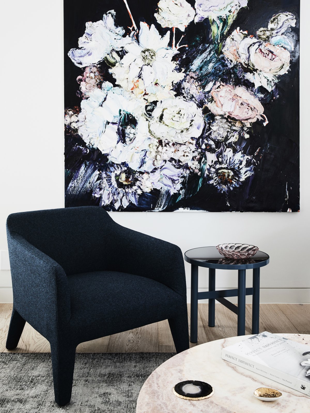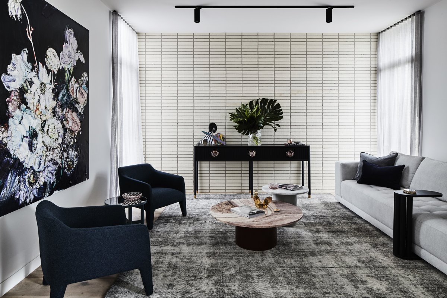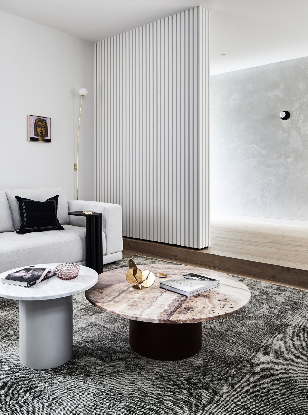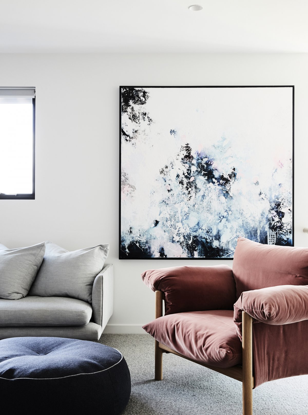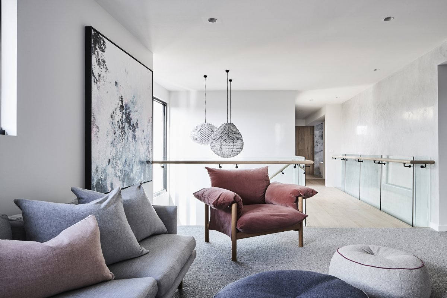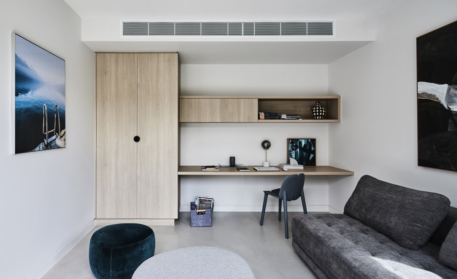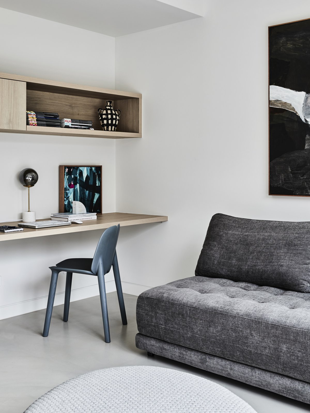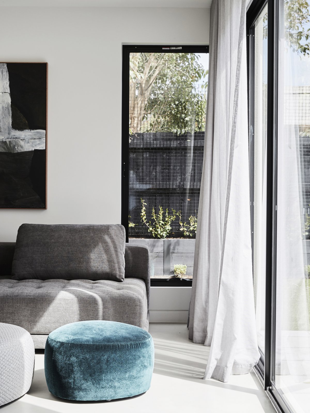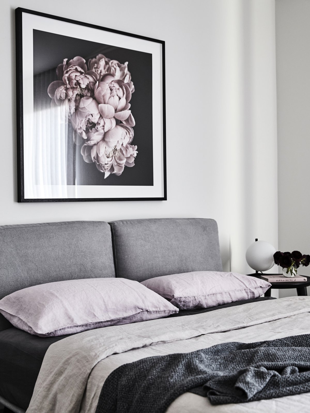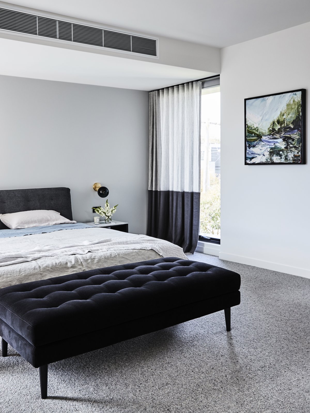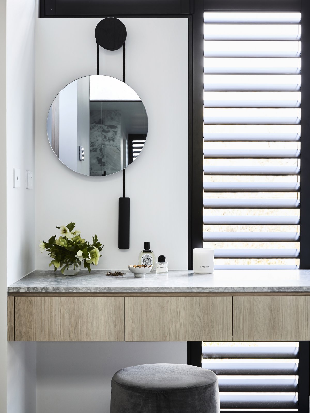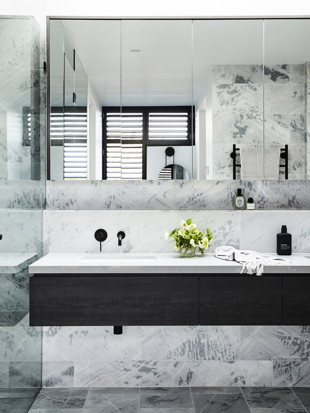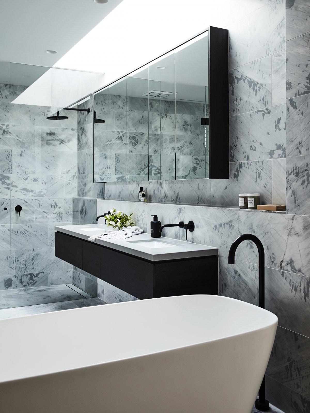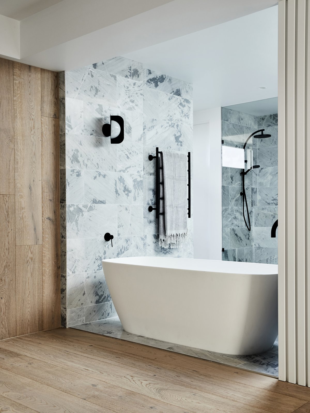
Home of Australian Architect Thomas Archer
One of the highlights of Aimee Tarulli job as an Interior Stylist is developing the colour, style and finish selections for her favourite local Builder Thomas Archer Homes. She spend a day with these client's to bring their dream home to life - a home to not just live in but love.
This beautiful home is a clever and sophisticated design and layout that positions open planned living spaces across the entire rear of the house creating a seamless indoor-outdoor entertaining transition. Generous room proportions coupled alongside well balanced internal detailing results in a harmonious light filled contemporary residence. Oversized bedrooms are all strategically placed throughout the upper floor to achieve a sense of privacy for a growing family. A soaring void towards the centre of the home connects a children’s activity room with the busting heart of the home as well as flooding in natural light and a vast sense of space.
Expansive gallery themed spaces create a harmonious flow, uncomplicated zoning and clever connectivity through the mastery of varying floor levels and ceiling heights in this beautiful family home. The unconventional nature of this design is balanced by large floor to ceiling windows running down the North side of the house, overlooking a stunning pool – the focal point for the homes irreverent design.
The use of strong Architectural elements, clean lines and a cool grey colour pallet create a moody aesthetic which is cleverly contrasted alongside a stylish array of organic finishes of raw concrete, soft oak textures, luxurious natural stone and bold black detailing.This beautiful home has an inviting atmosphere achieved through engaging communal spaces finished elegantly with sophisticated contemporary finishes, furniture and the client’s love of art.
- Interiors: Archer Interiors
- Photos: James Geer
- Words: Qianqian

