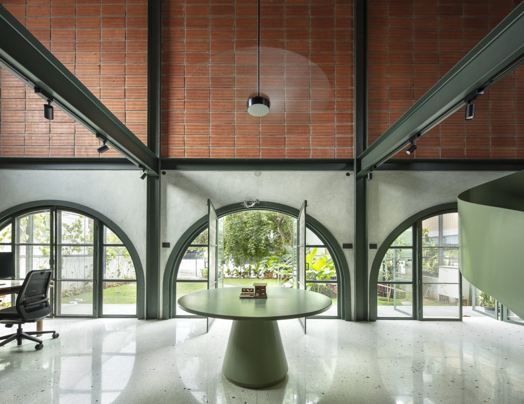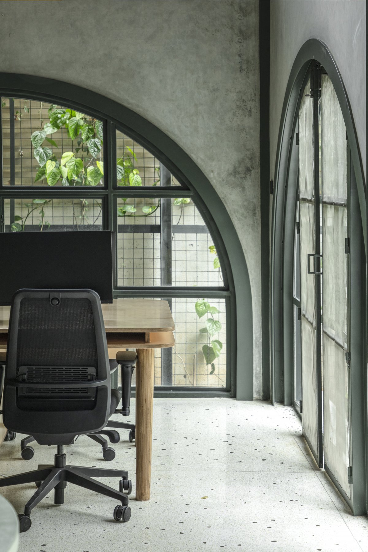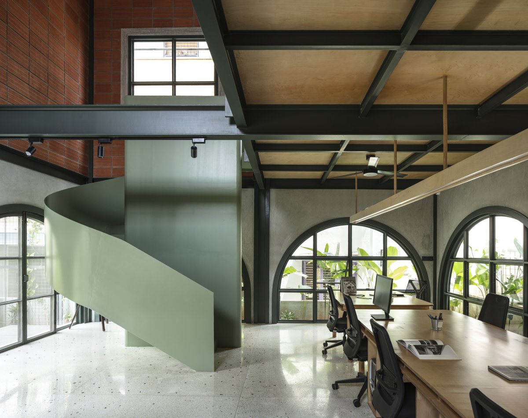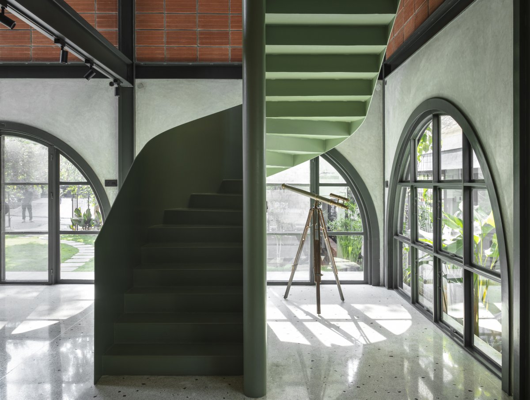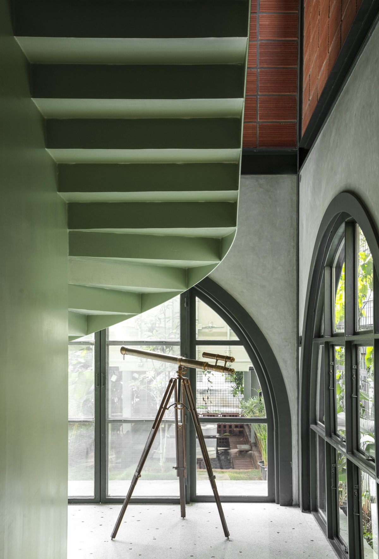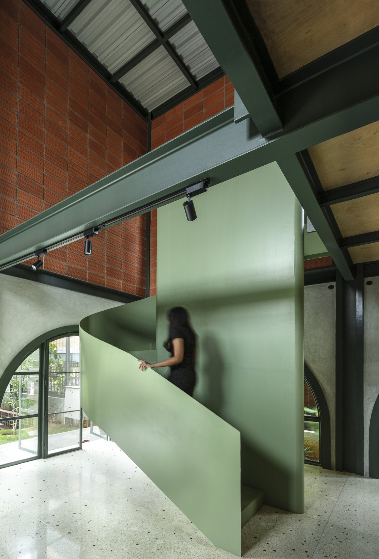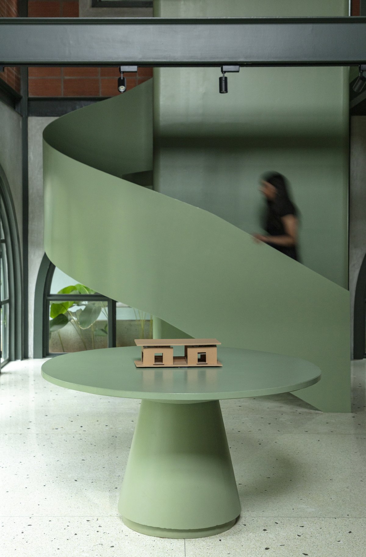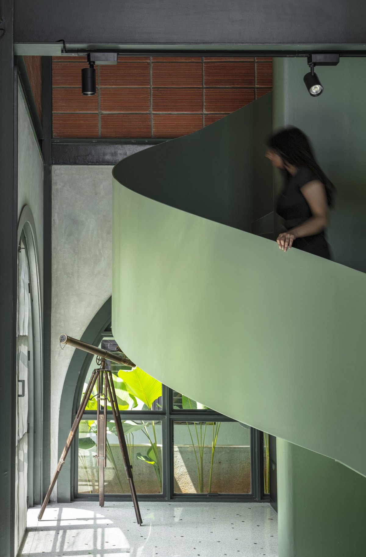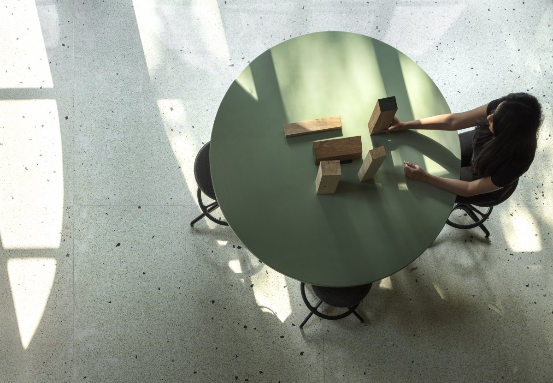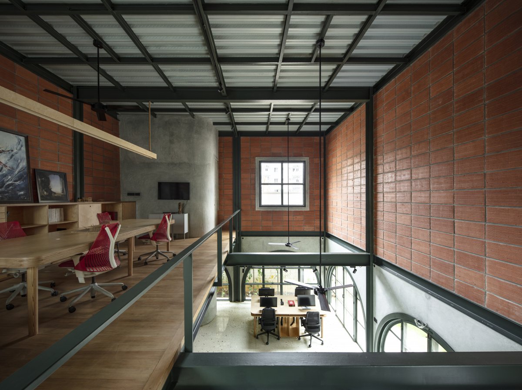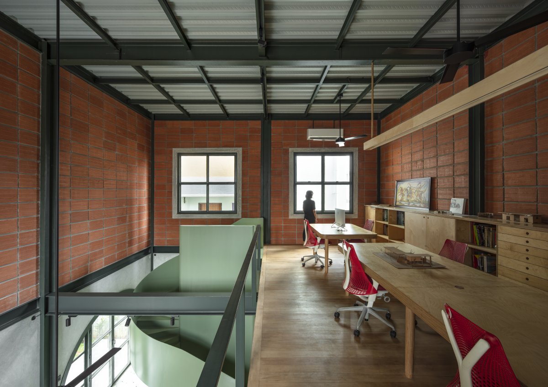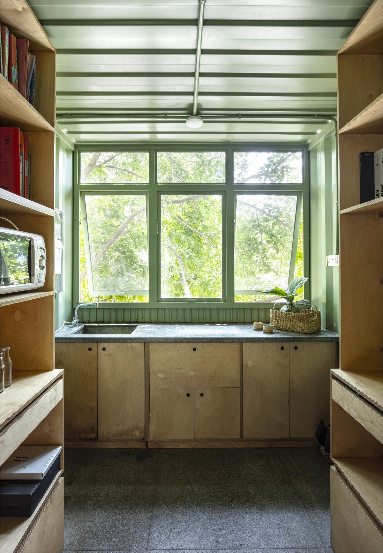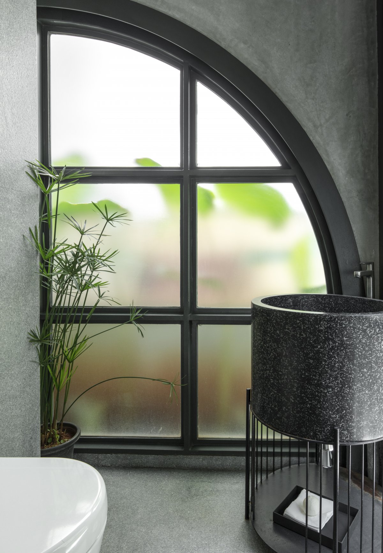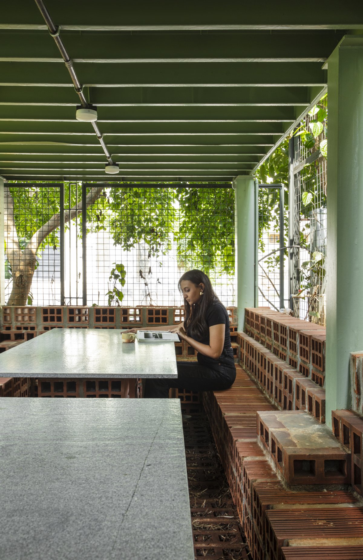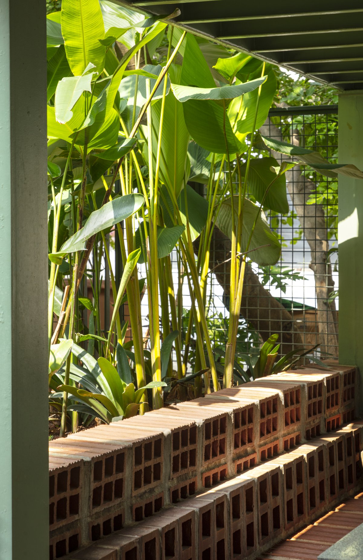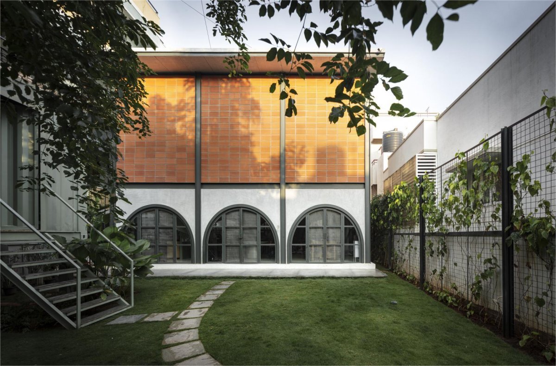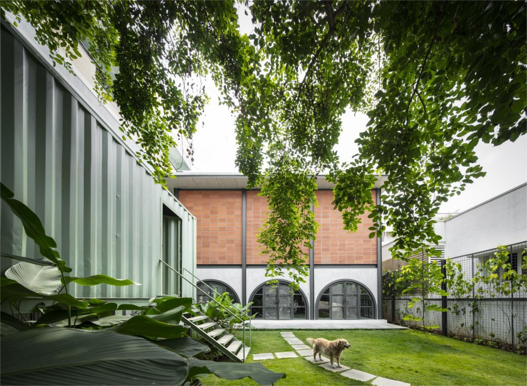
The new studio space for Taliesyn is a quiet reflection of the studio's ideologies and work ethos. The design language is choreographed in a minimalist manner to evoke a culture of inspiration, creation and collaboration while fostering the unconventional studio workings. Located in the southern side of Bengaluru, Taliesyn studio draws attention to the existing foliage and context through vernacular concepts and biophilic inclusions.
Spread across an area of 2400 sq ft, the existing site conditions dictate the overall spatial narrative based on the hierarchy of privacy and a fluid, open-built relationship. Anchored by a bold exposed framework that forms the structural skeleton, the main studio space encompasses a series of semi-circular arches and built-in metal sections. The double-storey studio space viewed on the exterior by a single tall facade, is broken by volumes on the inside.This single-storey facade is bifurcated horizontally by terracotta blocks on the upper half, and cement arched panels on the lower. While the metal sections homogeneously reinforce the beautiful juxtaposing materiality of the two. Concurrently, the combination of these materials offers visual interest and porosity to break from the heat and allow cross-ventilation.
Displaying a stark contrast from the external experience, internal volumes are staggered to augment visual connections across the studio, pushing the envelope of collaborative learning. The vast expanse of the studio space can be perceived from a single point of entry with dedicated workstations, a powder room on the ground floor, and a mezzanine discussion area on the first. Taking centre stage in the interiors is a sage green circular metal staircase that is envisioned to reflect the colours of the surrounding landscape.
Built on metal frames, the upper floor is a private sanctuary for the founders and doubles up as a conference and meeting space. However, there is no envelope segregating it from the rest of the studio. Instead, the staircase railing extends further to form a parapet on the mezzanine, overlooking the ground floor activities and the solid bilateral facade. The wall at that level, built with terracotta blocks, is percolated with rectilinear windows that breathe in daylight and fresh air, while its elevated level grants it the required privacy. The washrooms at both levels are camouflaged on the extreme right end, and are treated as a tall mass with the same finishes as the wall.
Maximising natural resources, the alluring terrazzo floors on the ground level are cast on-site using recycled broken chips. At the same time, all the furniture echoes a minimalistic design sensibility, with all the work desks, chairs, and tables crafted on-site with birch ply perched on metal legs. A simple flat roof on top is built in three layers which house a widespread system of solar panels that meets all the electricity needs of the studio, a small step towards reducing their carbon footprint. A rainwater harvesting system is incorporated to reinforce their beliefs for a sustainable future.
- Interiors: Taliesyn Design
- Photos: Niveditha Gupta

