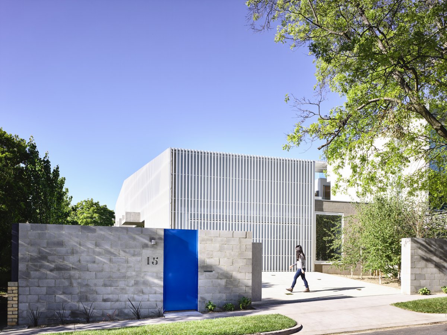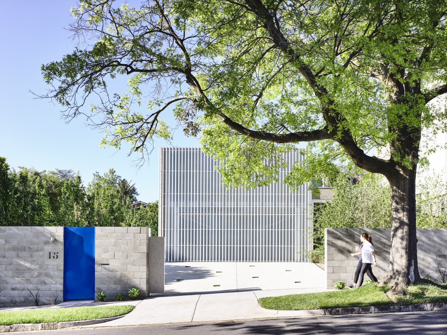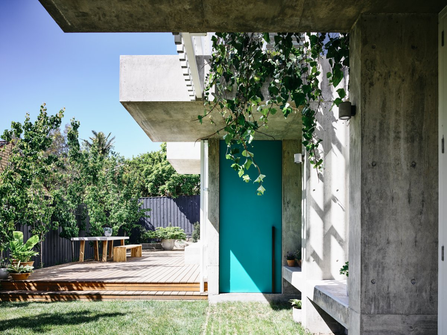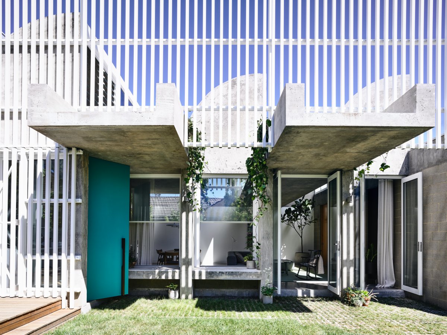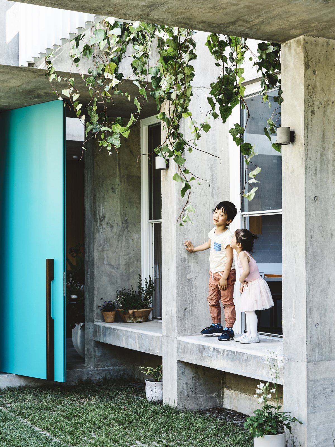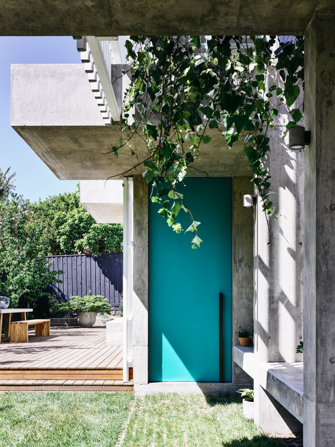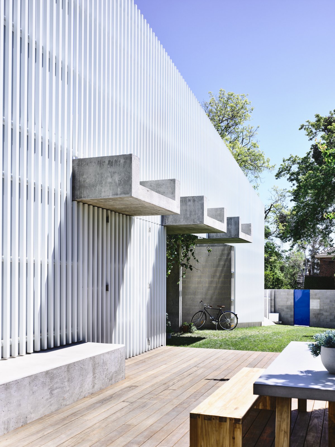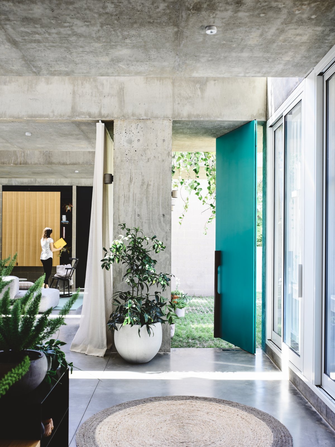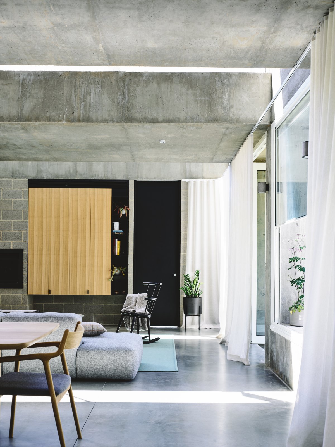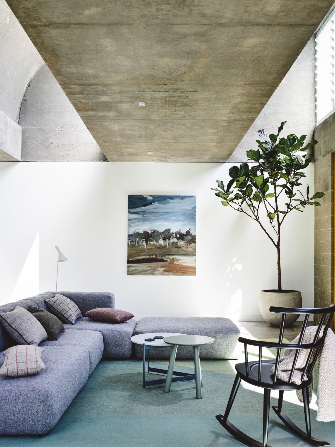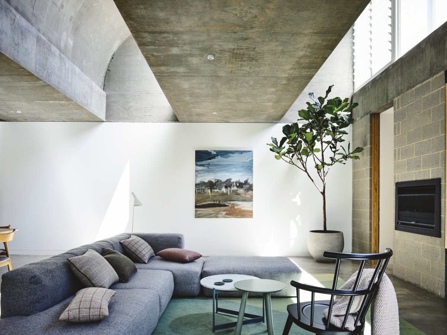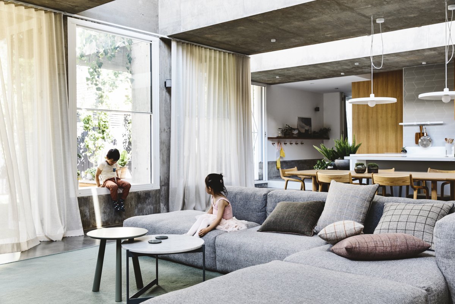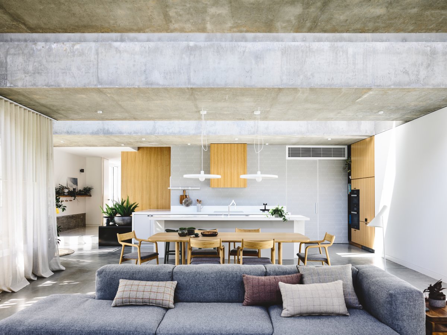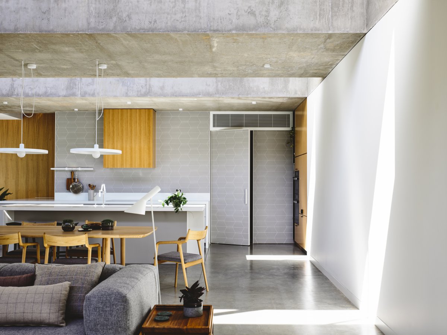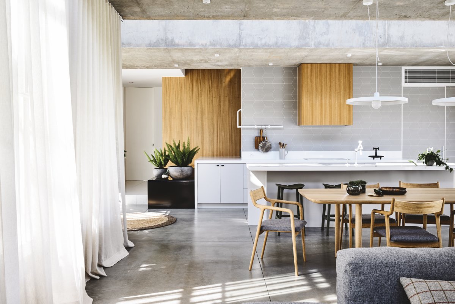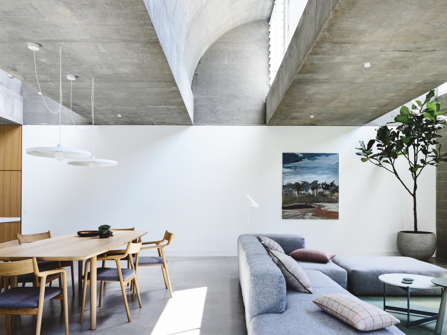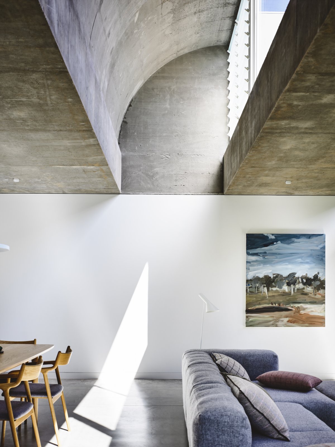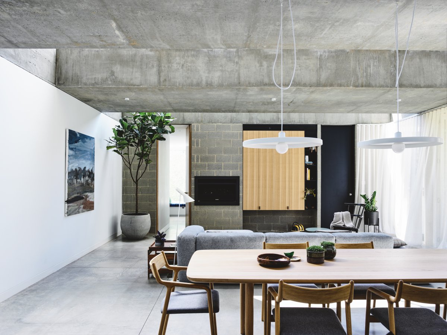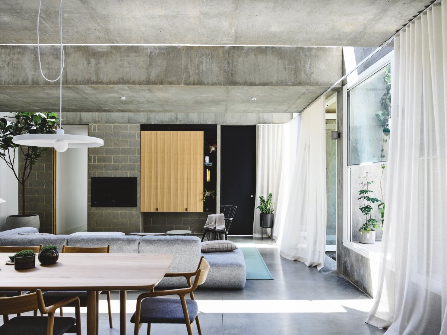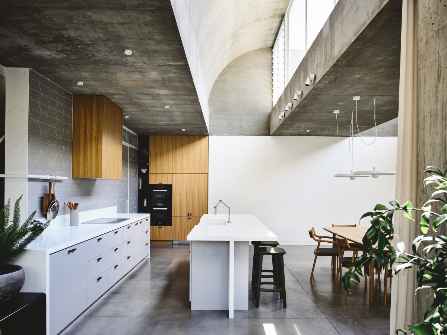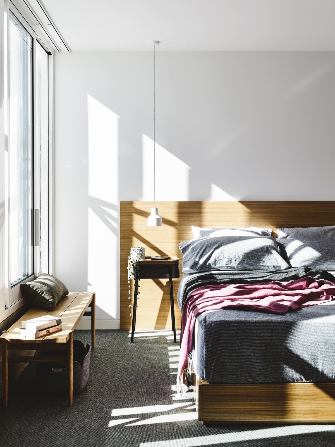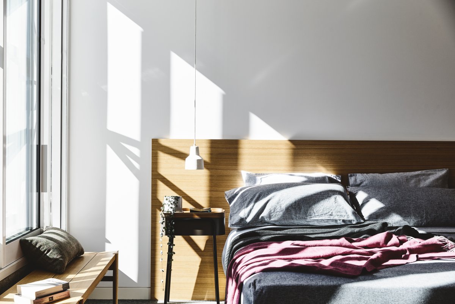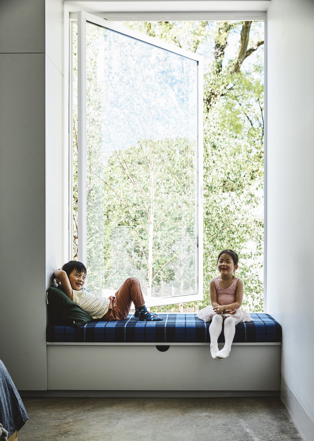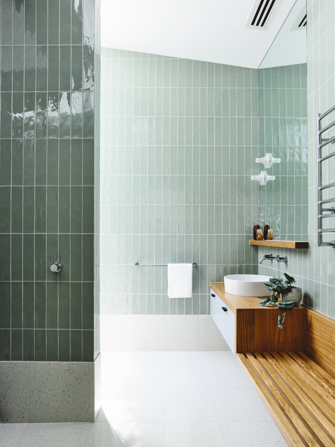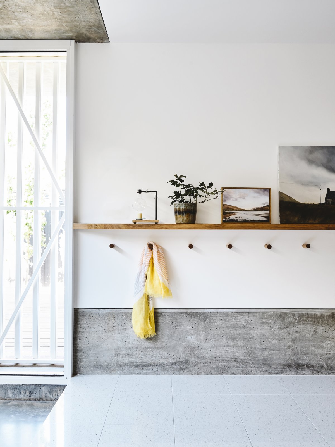
‘Biophilic design’ is an approach to architecture that seeks to connect building occupants more closely to nature, and it is this principle which underpins the ‘Moving House’ by Architects EAT.
Situated in Kew (six kilometres north-west of Melbourne’s CBD), this family home is designed to be monolithic and private from the outside, but relaxed and open to the elements once you are inside. By balancing a robust materials palette with a seasonally responsive configuration, the home is totally secluded, yet bright, breezy and open!
The architectural team set about creating a sense of seclusion and self-containment, whilst also engaging with nature at every opportunity, and maximising natural light.
On the street the house presents itself as a faceless geometrical composition. The white, aluminium facade forms a single mass when viewed from the street front, but begins to expose its connected concrete bodies as you advance toward the entry.
The house unfolds with a sense of raw, unexpected grandeur as you move through it. Scale and proportion are exaggerated, as monolithic beams buttress the concrete vaults that make up the open plan space, while natural light filters through extensive glazing and sky-reaching voids. Greenery spills in through a side lawn and courtyard, and ivy tendrils creep across the first floor rooftop.
The materials palette here is robust, yet textural and layered. ‘If the white metal grille defines the visual character of the house from the outside, it is the tone and texture of concrete inside that captures the imagination,’ says Albert. The ceiling concrete has been left raw and unpolished, exposing surface variations and textures, and the carved funnels reaching to the skylight channel direct natural light or ambient illumination depending on the season. This reactivity to the natural surroundings was an essential design consideration in order to render such a solid, secure structure intimate rather than cavernous.
‘As the seasons roll by, the impact of direct sunlight on the interior changes,’ explains Albert. ‘Light from the low winter sun brings warmth and a bright radiance to the space, while in summer, the diffuse glow from the concrete funnels brings gentle light but not radiant heat. ’ Even when lit up at night the family home continues to play with luminosity, as the internal glow transforms the white aluminium street facade into a lantern!
- Interiors: Architects EAT
- Photos: Derek Swalwell

