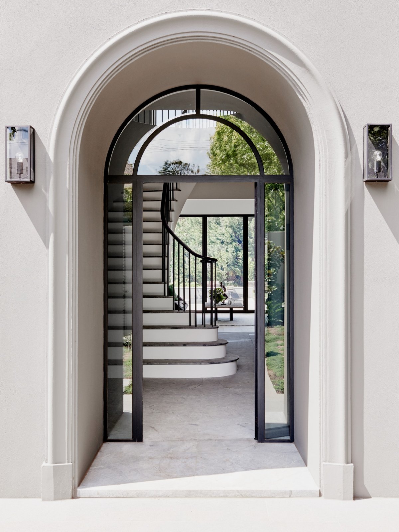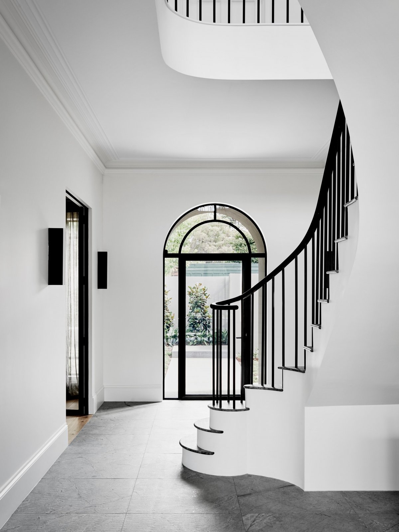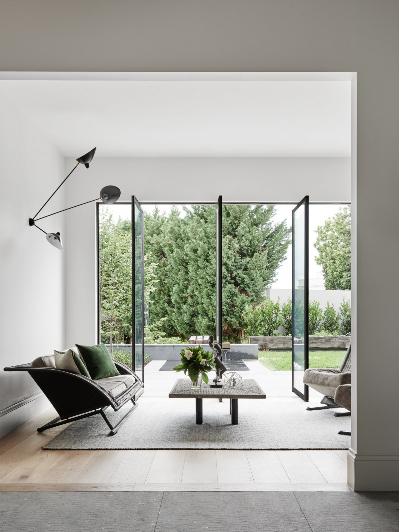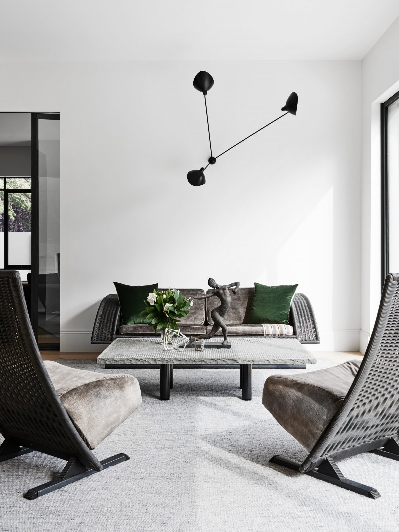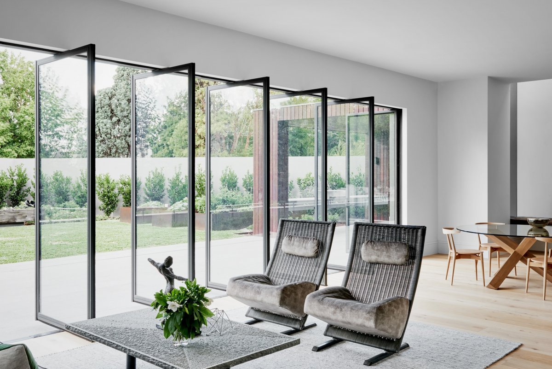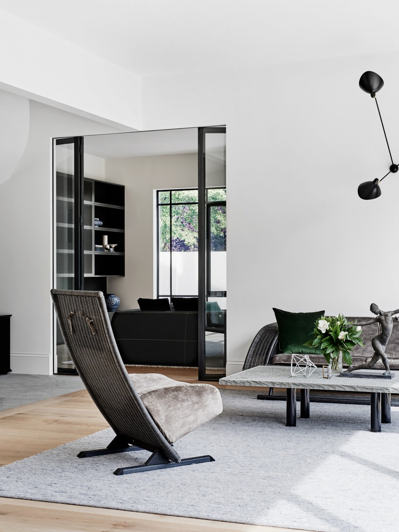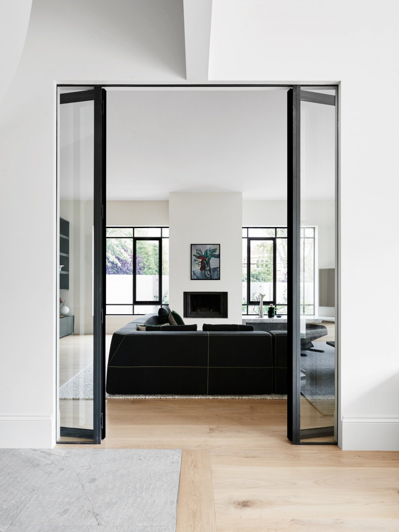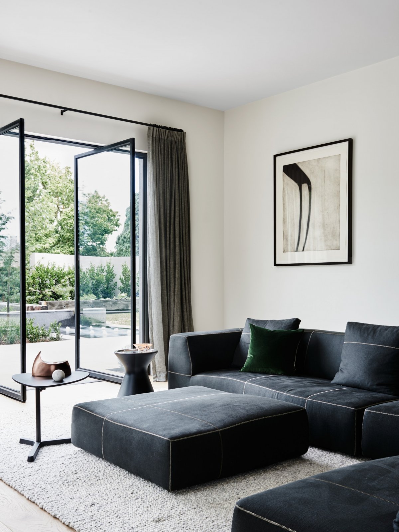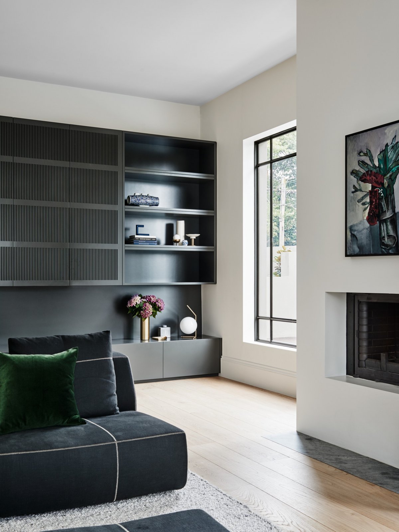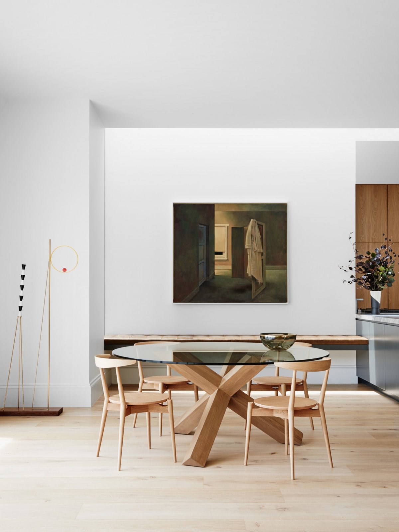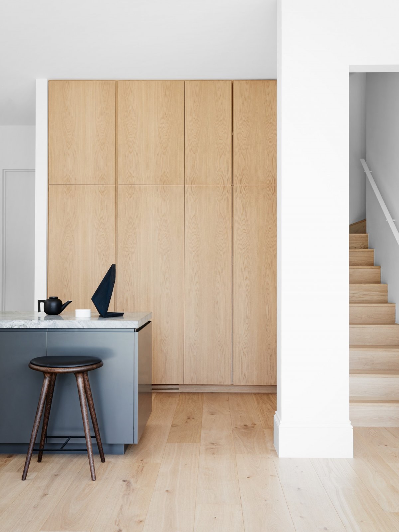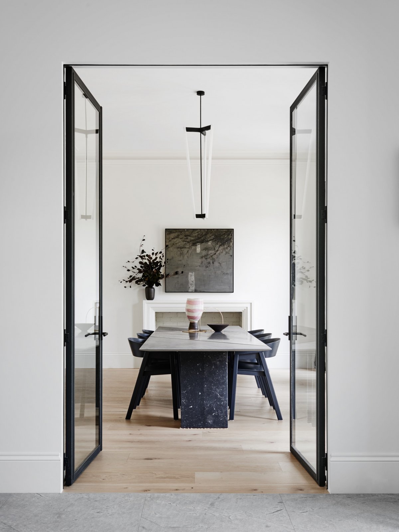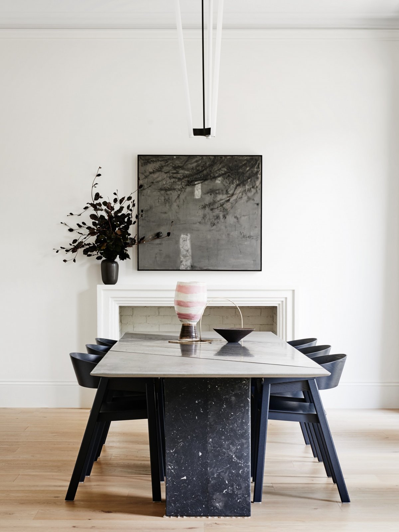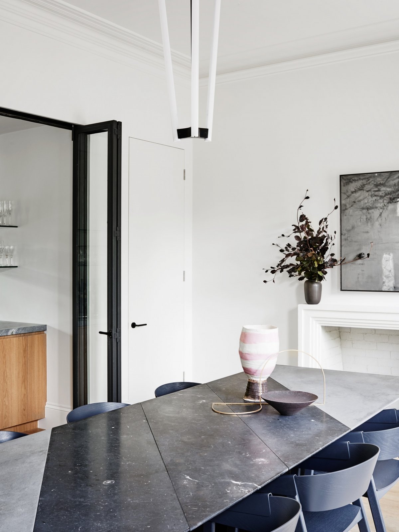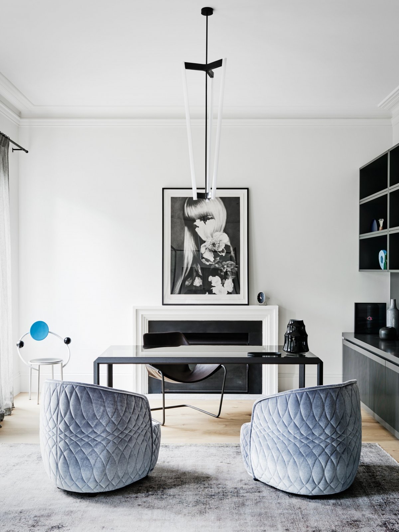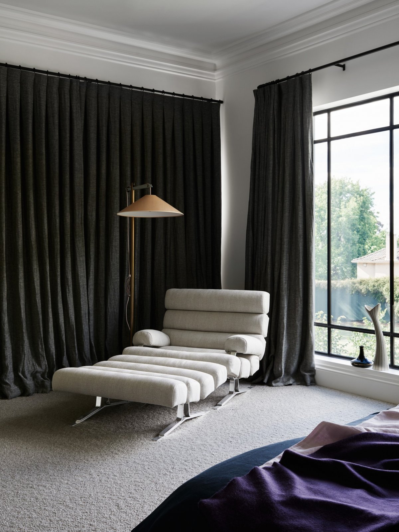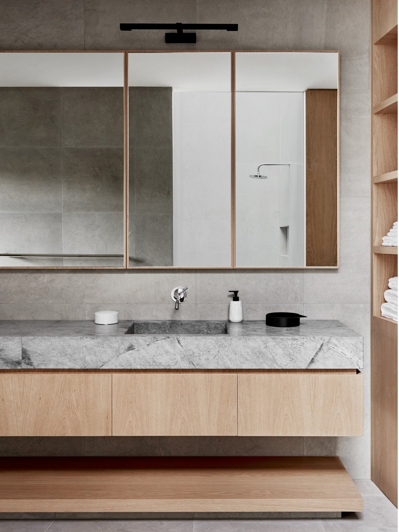
When faced with a 1980s Georgian-style house in the Melbourne suburb of Toorak, Robson Rak saw past the abundance of extravagant embellishments to pare back the existing structure and in doing so, reveal its inherent elegance and “classic formality”.
In many ways, the original house, built in 1983, reflected the essence of Toorak at the time – ever-ready to do away with the old and in its place instate new large, grandiose buildings. Robson Rak’s approach was, therefore, a natural counterbalance that reflects a greater level of care and restraint in the finished project, which considered the benefit of retaining the original, rather than tearing it down, and simplifying the design to create a new sense of sophistication.
Unlike the many heritage renovations that architect Kathryn Robson and interior architect Chris Rak have completed over the years, demolishing the existing building was a real possibility and one that was raised early on by the clients. A carefully considered materials palette was key to achieving this result. In place of the many lavish and ornate details, Robson Rak focused on a highly refined and purposefully controlled materiality. Rather than using a wider array of materials, the designers opted instead to finish the same granite in different ways depending on the application. In the entry, the stone is flamed, yet in the bathroom, a honed finish provides a very different result while maintaining a sense of clarity and consistency. Meanwhile, the oak was used for both the flooring and joinery to create an elegant and timeless aesthetic.
A little touch of something contemporary seemed to make all the original spaces even more grand.This is felt in the new steel-framed glazed doors that now connect the indoor living space to the private garden, and in the contemporary kitchen lit from above by a skylight. At other points, the contemporary intervention is less obvious but nevertheless powerful. The arched entrance, which retains the details and mouldings of the original, appears relatively unchanged. In truth, however, Robson Rak emphasised the threshold by pushing the original doorway one metre into the wall. The result is an evocative new entry space.
This refined, timeless aesthetic reflects Robson Rak’s highly considered approach, which is extended throughout the restrained palette, architectural lighting and door furniture. The result is a design that, while Toorak 2 was completed in 2016, remains one of Robson Rak’s most-referenced projects by future and prospective clients. It hasn’t dated at all, it still resonates with people.
- Interiors: Robson Rak Architects
- Photos: Brooke Holm
- Words: Rose Onans

