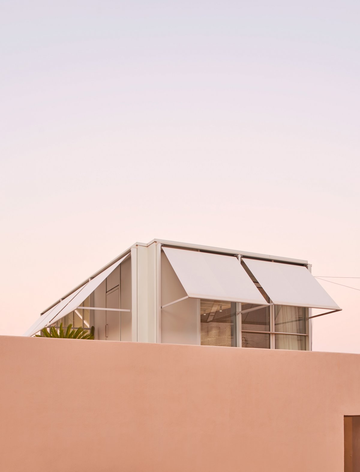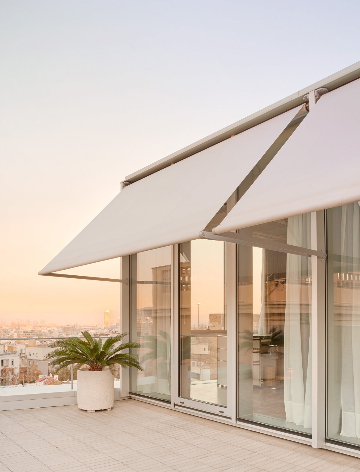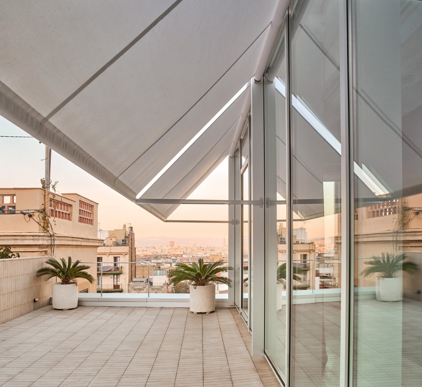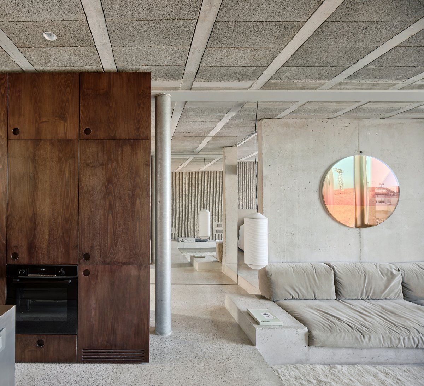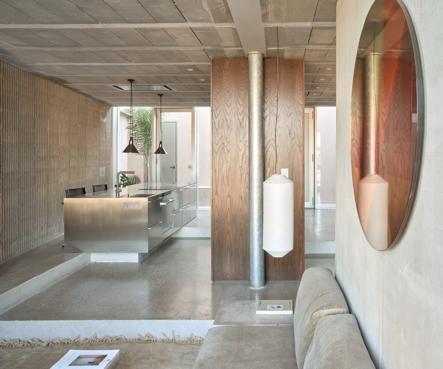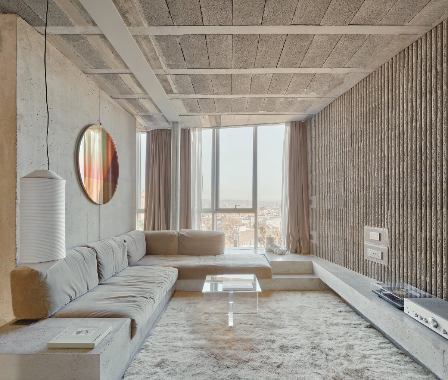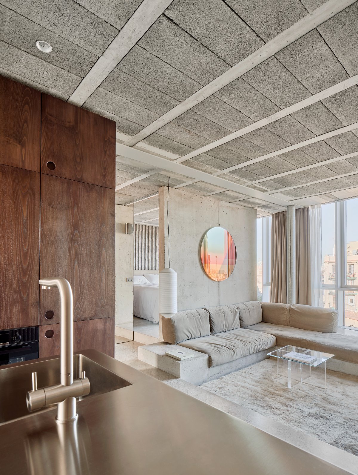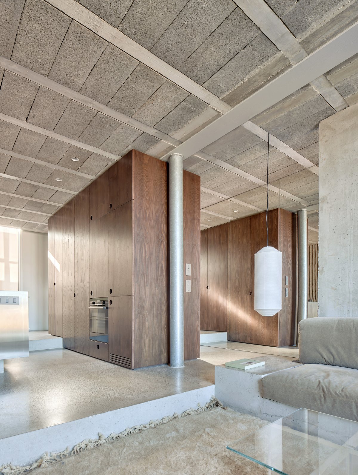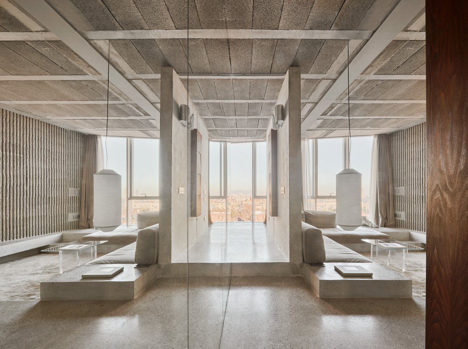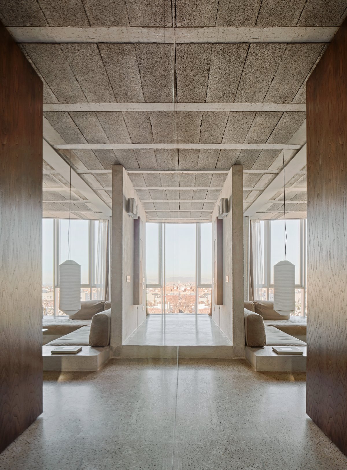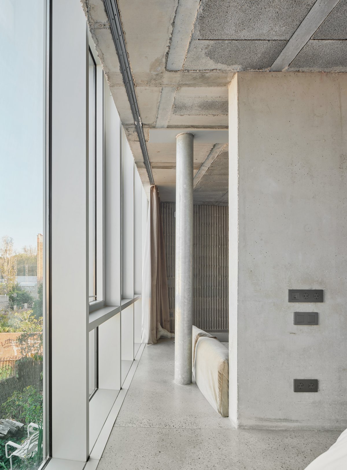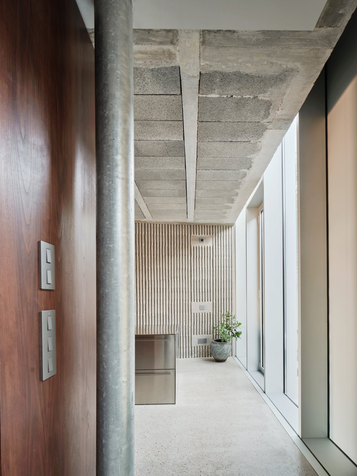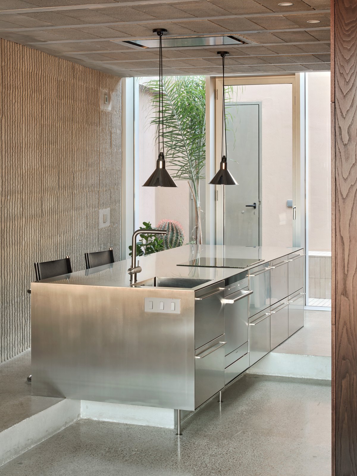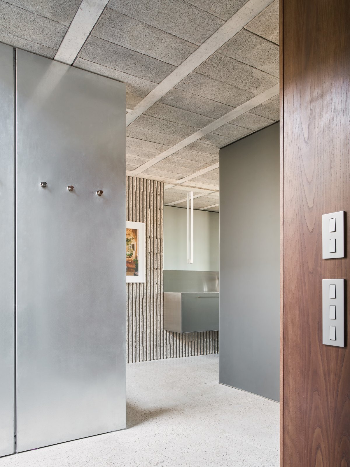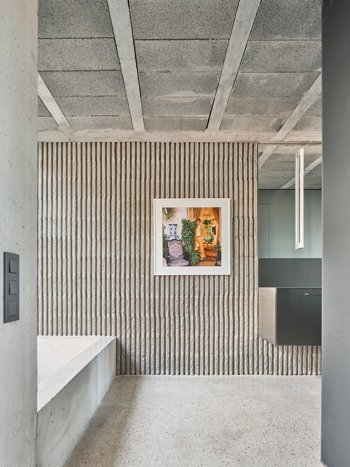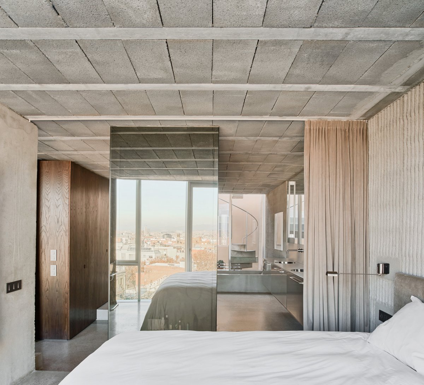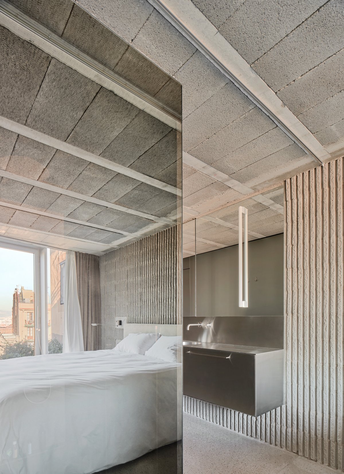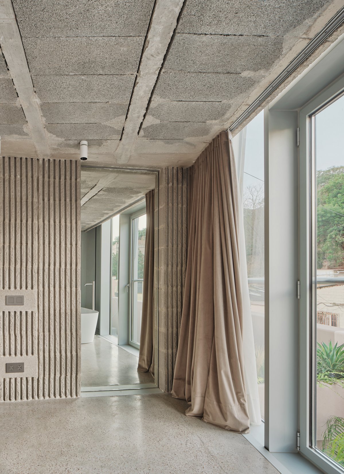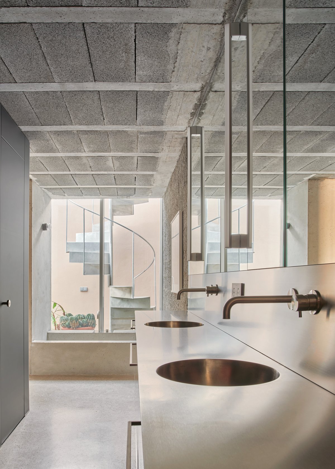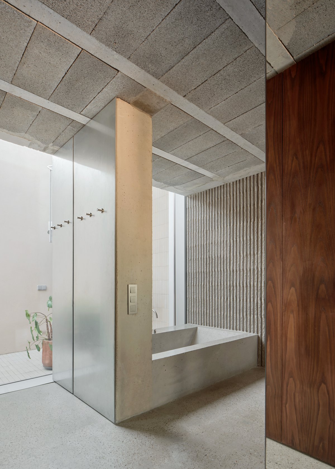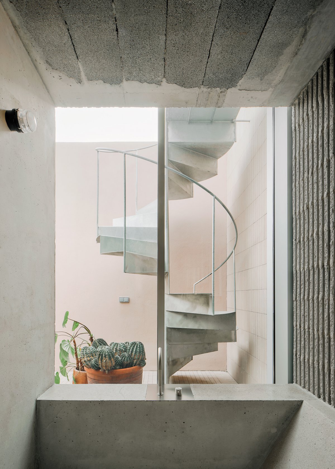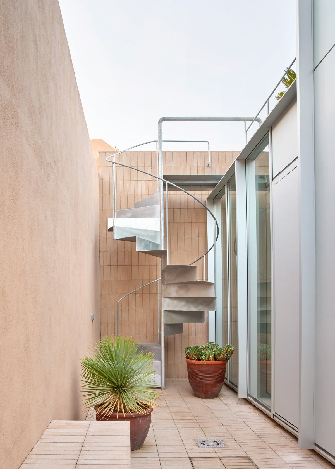
Starting from this horizontal canvas that represents the city, the project is based on two ideas linked to the bidirectional dialogue it will inevitably have with it: from the inside out, the boundaries of its exterior enclosures disappear, making the city a permanent backdrop, as the last layer that embraces the project; from the outside in, the new volume becomes a new beacon for the city.
Volumetrically—and by urban planning imposition—the house is an exact replica of the original construction, except for a void on the ground floor created by the doubling of the facade on Julià Street, which allows the introduction of a glass skin parallel to the existing wall on Julià Street, the only original element preserved and consolidated. Separating the new structure from the street alignment resolves multiple issues: compositionally, the new facade can establish its own formal and material rules, remaining hidden behind the existing opaque wall.
Functionally, the void transforms into a patio that acts as an access gate and a controlled, occupiable outdoor space where the circular staircase leading to the first floor is also located; and eco-efficiently, the new patio acts as a climate regulator, enabling selective permeability of the glass enclosure, and allowing cross ventilation on the ground floor, while the existing wall acts as a solar controller in the southwest, projecting shade on this facade.
In terms of the program, the ground floor houses all the main living spaces, while the first floor contains a guest room and a small studio. The floor plan is organized as a strategic scattering of volumes that, due to their size and calculated position relative to the boundaries and among themselves, define and isolate each of the spaces with different degrees of intimacy without the need to introduce any doors in the project. This decision gives the house deep and crossed views, creating sensations of continuity and constant dynamism due to the multiple ways to move through it.
- Interiors: Architecture Office Claudia Raurell
- Photos: José Hevia

