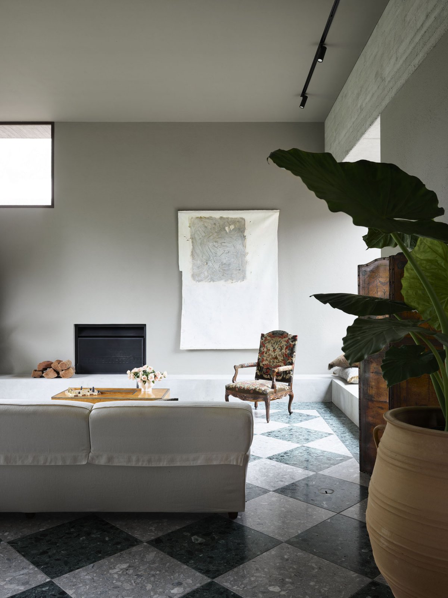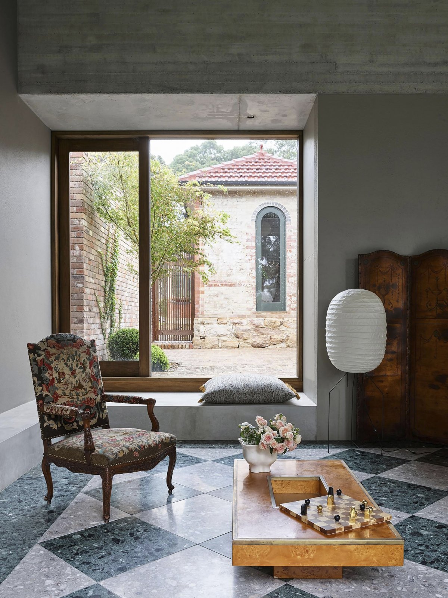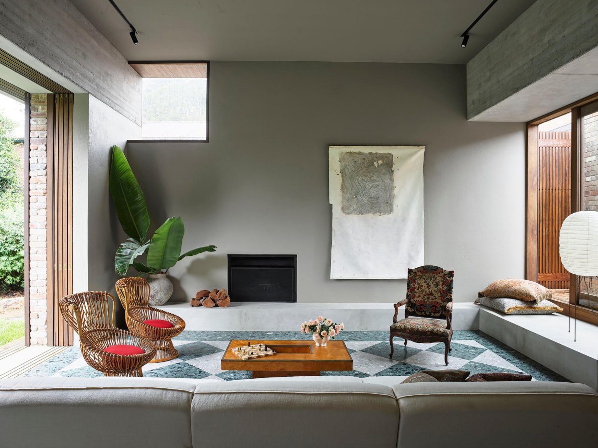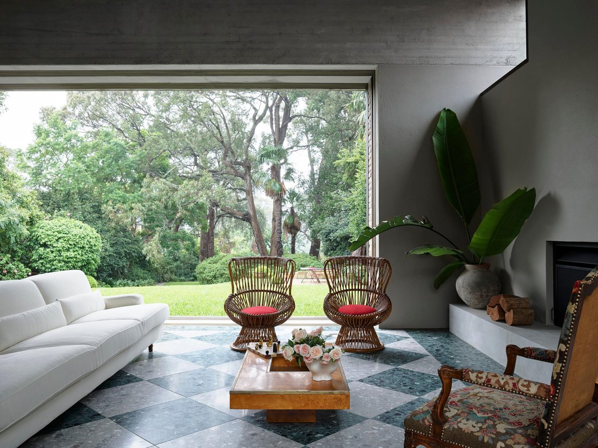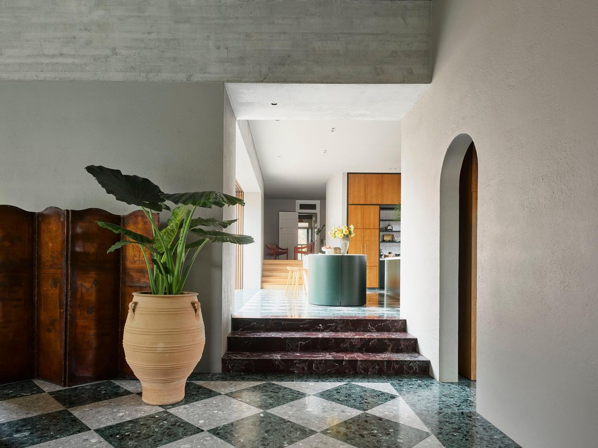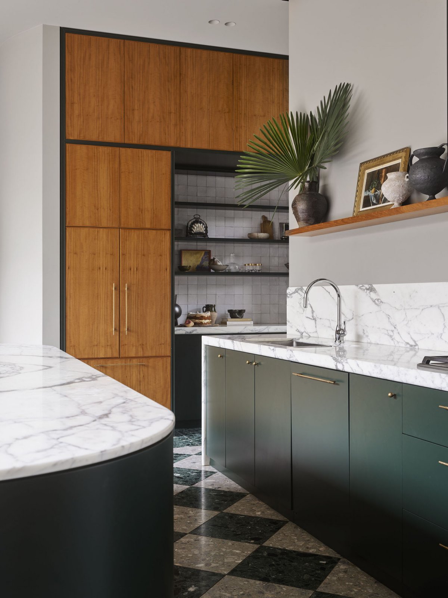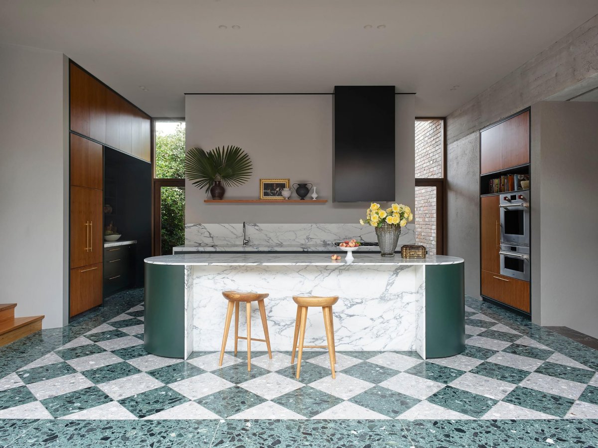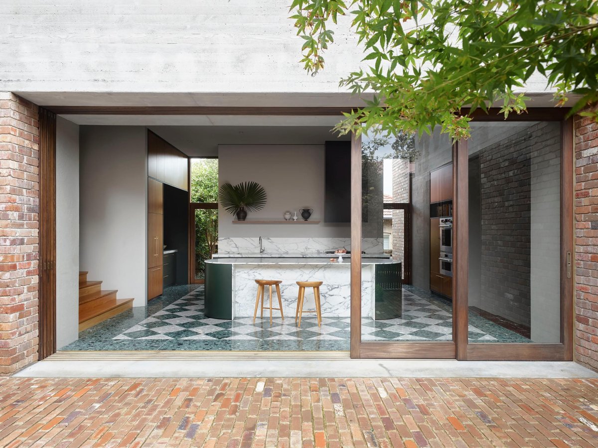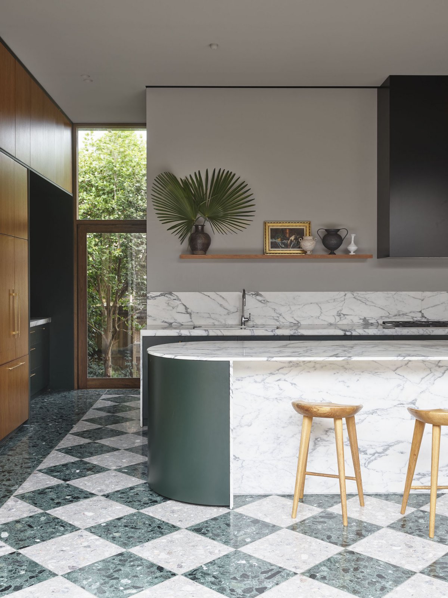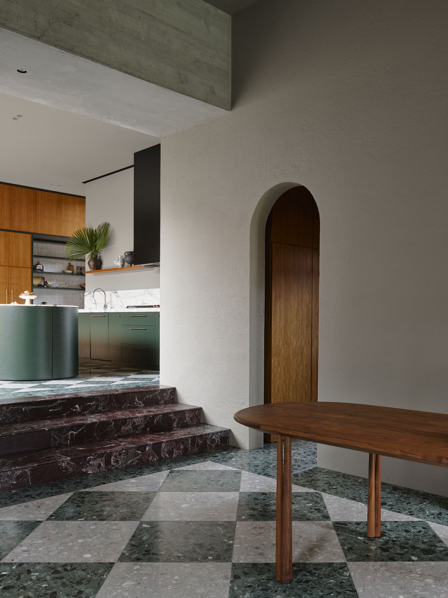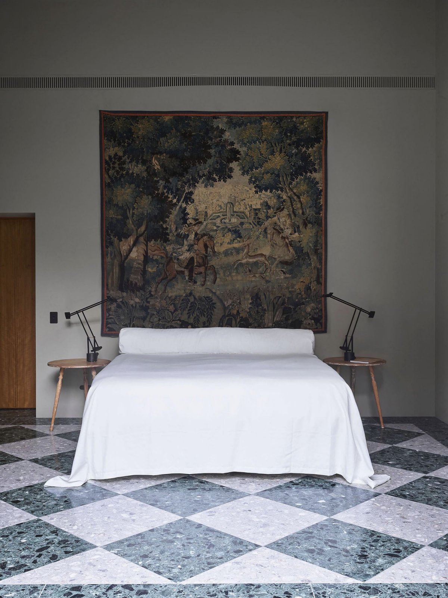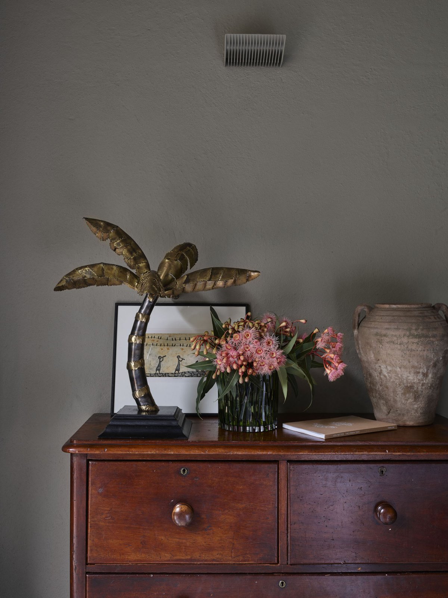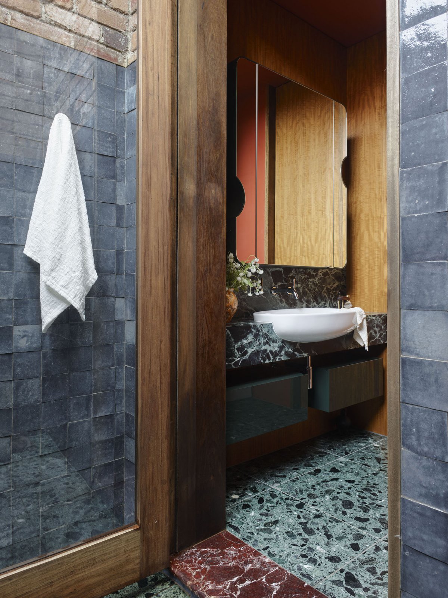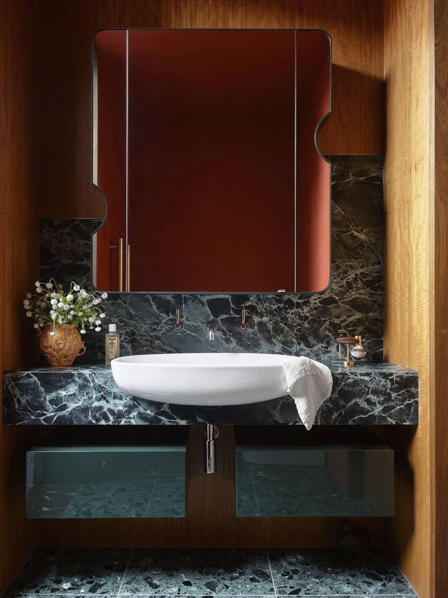
Natural materials, bright light-filled spaces and an openness to the great outdoors will always be a beloved signature of Australian interiors. When conceiving the interiors of the Garden House, we were drawn to the concepts of timelessness, tranquility and escape. Garden House embodies the client’s combined passions for art, gardens, and colour. Architect, Polly Harbison, conceived a single storey addition that would connect the home to the garden by way of spatial manipulation. A sequence of increasing scales create this sort of warped perspective effect to really draw the garden into the house.
The garden has a grove of trees in the middle and a heady mix of flowers in every shape and colour. The clients wanted their house to have a similar combination of rich colours and textures, yet with the same feeling of calm. The unusually long garden was everything to this family, and they wanted to feel as if they were living in it. So was born the Garden Room, a space more suited to a Luca Guadagnino film set than here among the battle-axe blocks of Sydney’s North Shore.
- Interiors: Arent&Pyke
- Photos: Anson Smart
- Words: Qianqian

