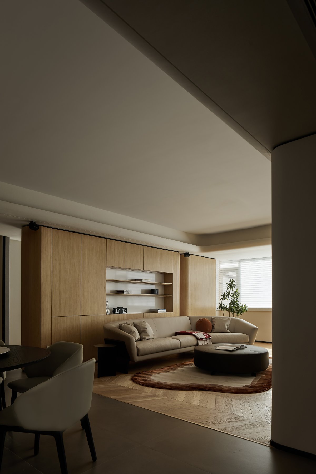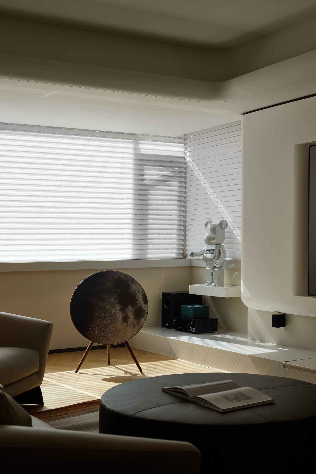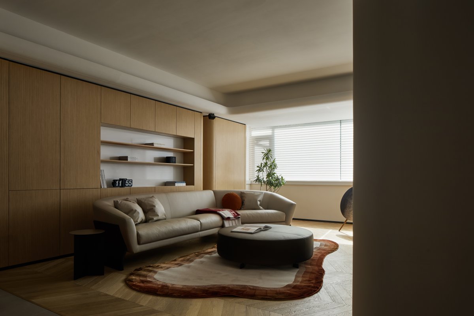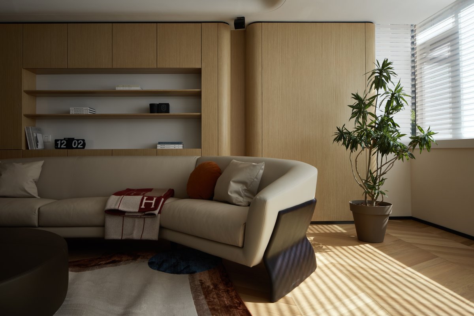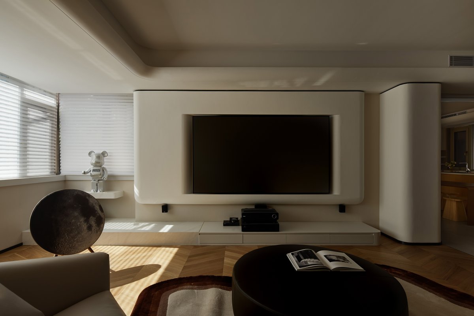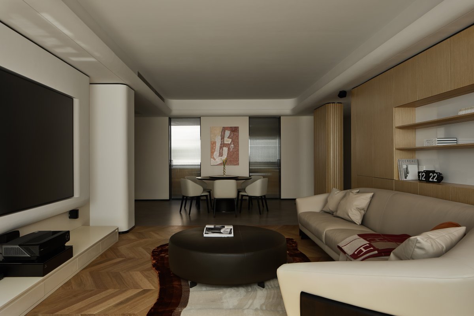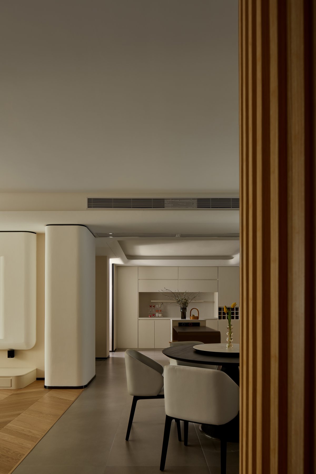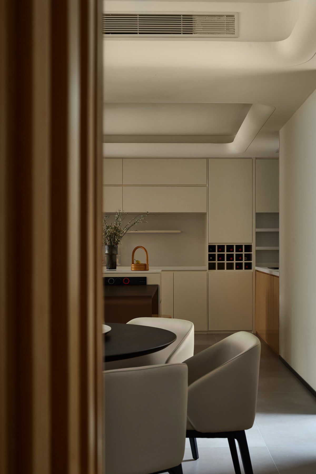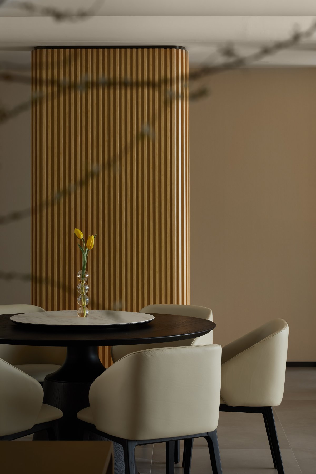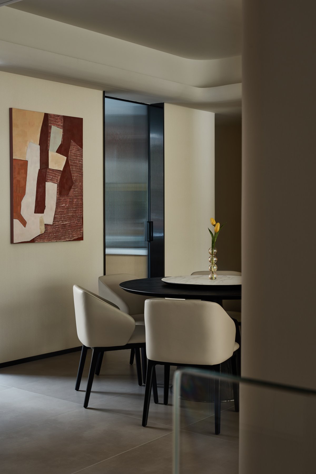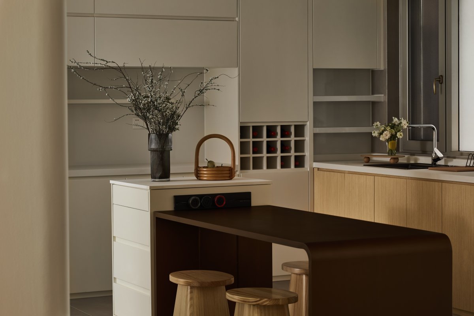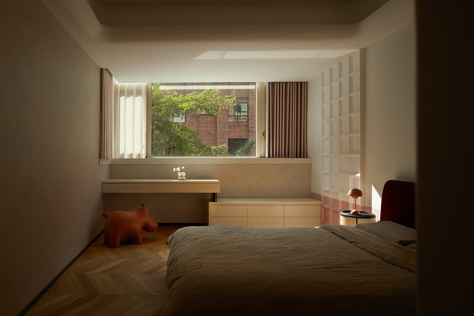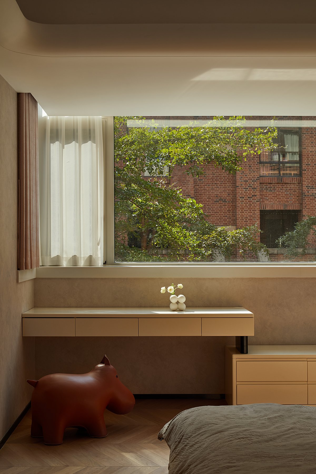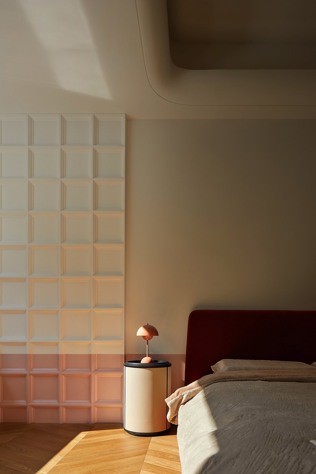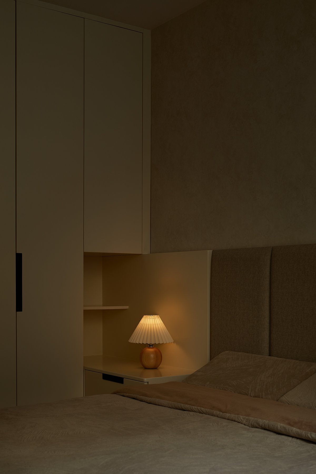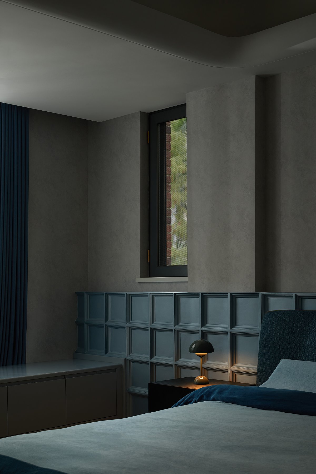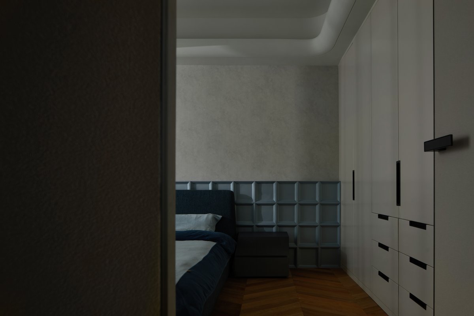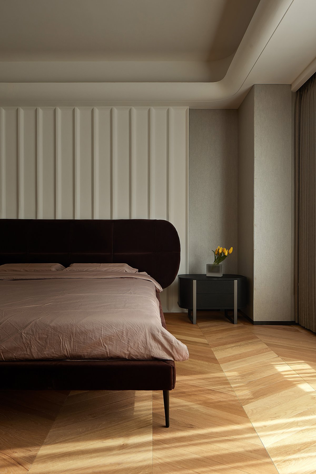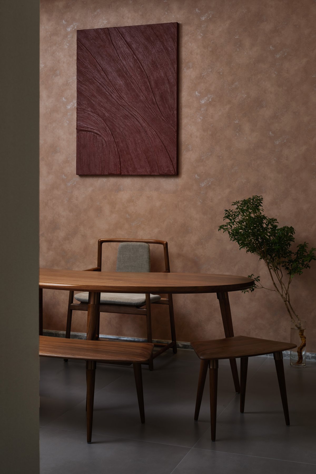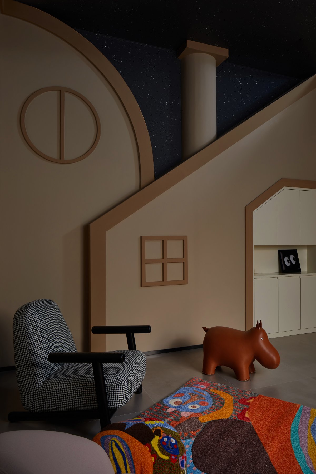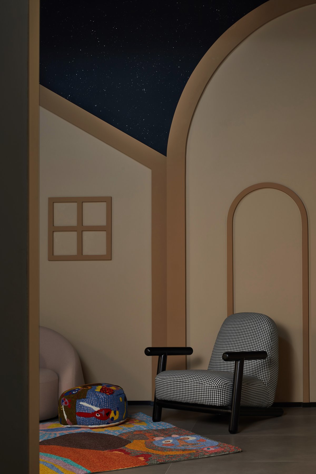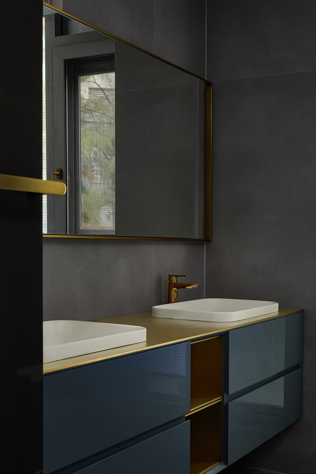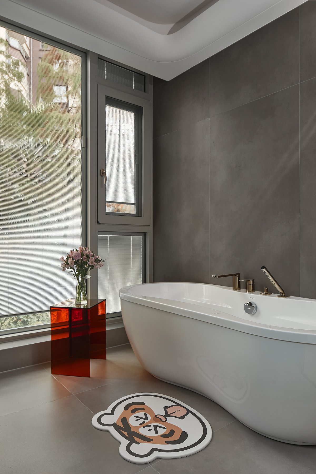
The project is a Vila fulfilling an area of 350 sq m2, make up with two floors on the ground and two underground. Sunlight together with fresh air can easily get through the house from different directions at any time of the day. The house is surrounded by greenery, you can enjoy the view of fine garden from a low height.The residential unit is located on Jinshan Lake Island, City district, Huizhou, where high class apartment complex are gathering rapidly.
The trustee of this project is a young couple living together with their children-a lovely girl and a naughty boy. They’re waiting for a new family member to join them after a long time of pregnancy. Therefore, decorate of the house will be child-friendly in every aspect. Inner space,at the same time,should be carefully divided so that every member of the family can have their own comfort area.
We use a lot of curved element in the interior design when we decorating the house, in order to ensure the safety of the kids by cutting off every sharp end in anywhere of the house, making the interior space more interesting. B2 is the playground for children, so we create an atmosphere of starlight town. Hope they will like it. B1 is the yoga area for mother, F1, the tearoom facing garden is the space for father. F2 is the living area for the family. We’ve installed a panoramic lift in the staircase, binding all floors together.
We use beige wallpaper to cover most of the wall, put burlywood wainscoting in the house, install off-white custom-made cabinets, using bright colours in the house make some warm visual effect. The effect, together with simplistic fashion and interesting soft decoration, shows a positive attitude towards life of our trustee.
- Interiors: TIUN SPACE
- Photos: Sunway

