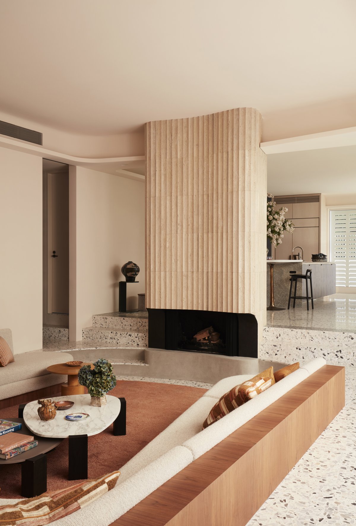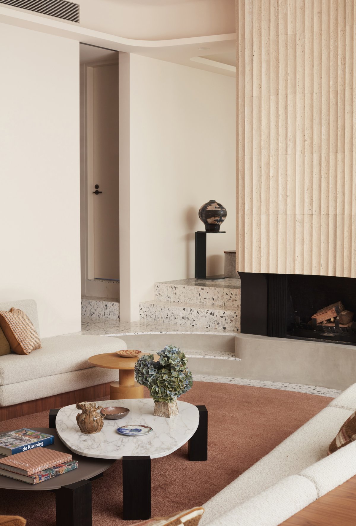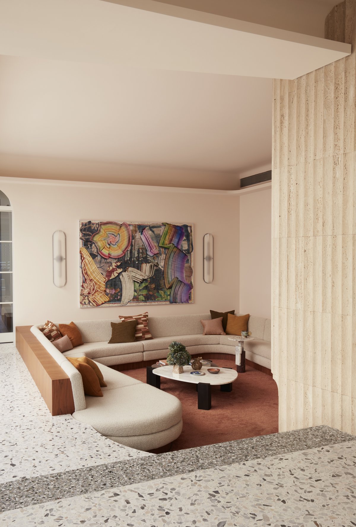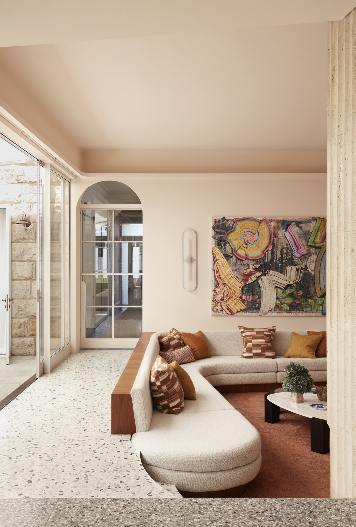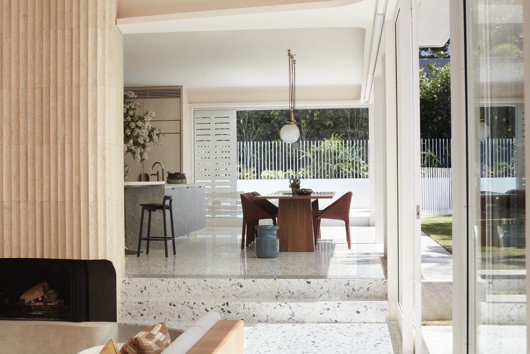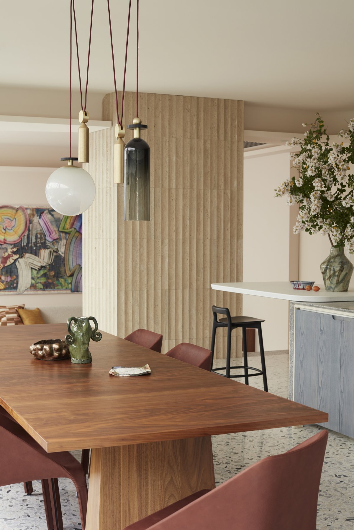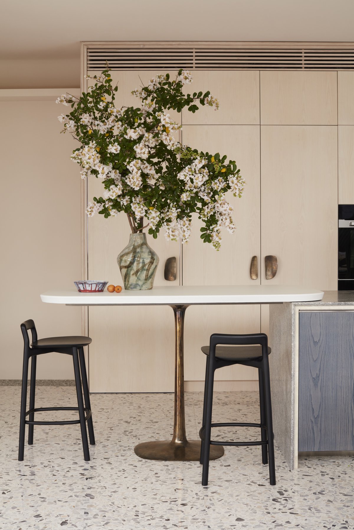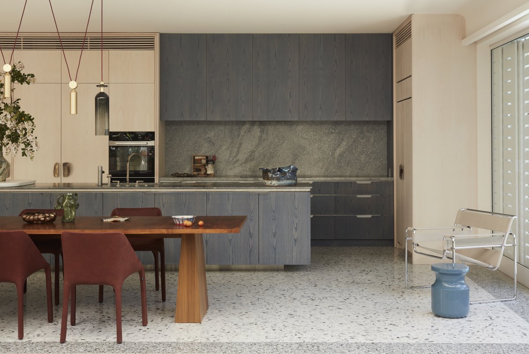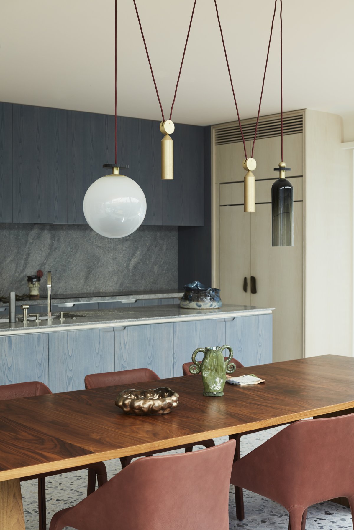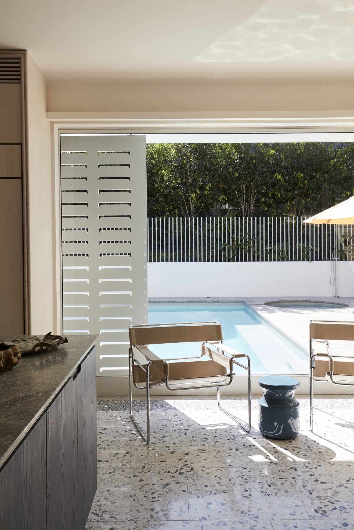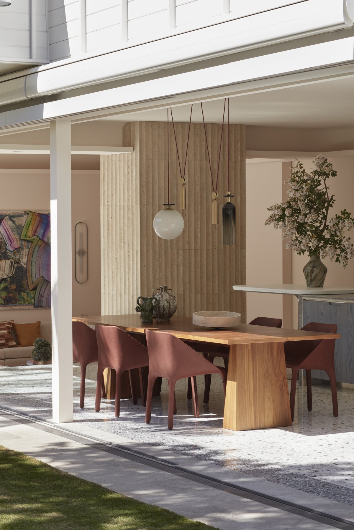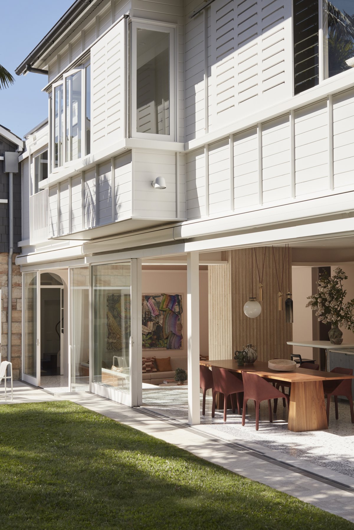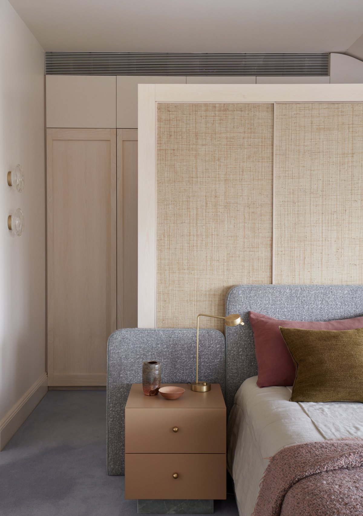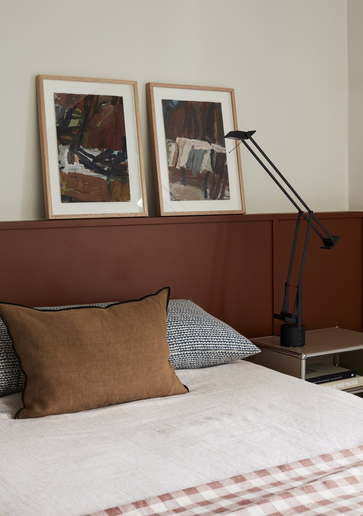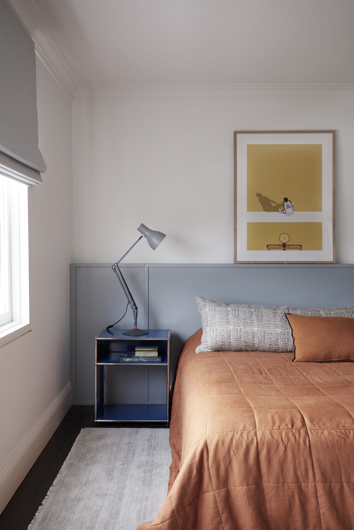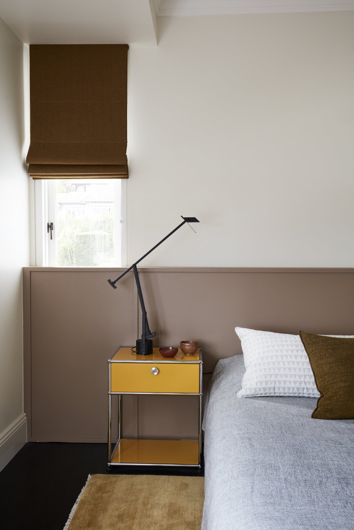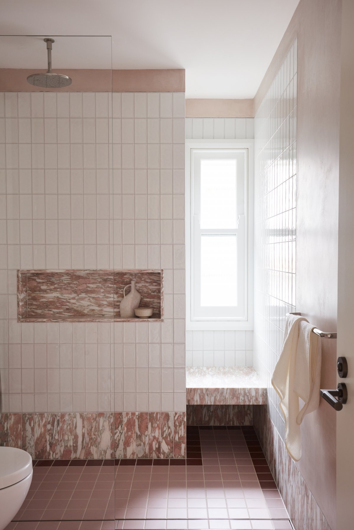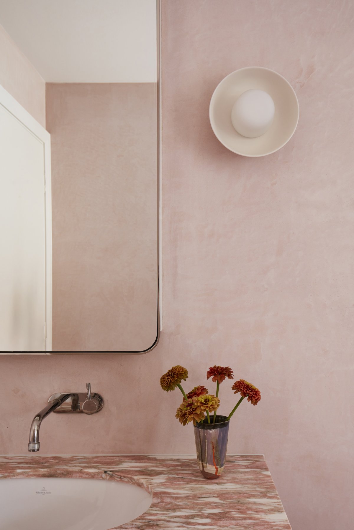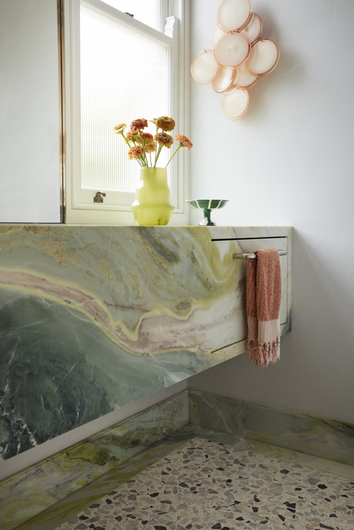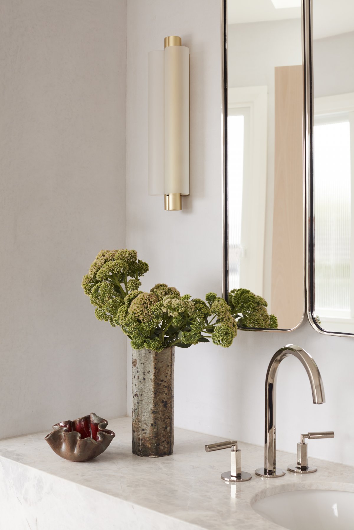
Named after what was traditionally deemed the main source of warmth and light within the home, and usually located centrally, Hearth House nurtures re-connections both structurally and physically within our revitalization of an original Federation-style residence in Mosman.
Enabling fluid passage between existing formal rooms flanking a central entrance hallway and a rear extension designed in the early 2000’s, a sunken lounge with an open fireplace stokes the new heart of the home in what was once an enclosed garage separating the two entities. Working the organic envelope, myriad granite, marble, travertine and terrazzo selections define both expressive curves and angular planes throughout this softly luminous sanctuary.
The family of six inhabited the two-storey house after additions to the rear ground level (an open kitchen and family area) and renovations above were complete. Lacking a convivial warmth and a sense of flow that encouraged interaction, immersion through colour became our key focus – from painted walls to evocative carpet and rug shades reminiscent of shoreline blues to gentle terracotta and creamy clay tones.
Expressing the couple’s adventurous and inquisitive nature, furnishings nourish the senses through assorted fabric and woodgrain patterns. Adding another layer, newly acquired artwork, sculptural lighting and ornamental elements delight and intrigue, creating pause points framed by arched doorways and open entries, whilst oversized lounges welcome with instant invitations to settle in.
Significant structural alterations were introduced by Luigi Rosselli whom we worked with in tandem with the clients once initial plans were drawn to determine floor and wall surface treatments that exploited the magic of natural lighting. They extensively re-designed the bathrooms (including the addition of an ensuite for the daughter) and kitchen to facilitate the couple’s love for entertaining and prioritise ease of circulation during family ‘peak hours’.
- Interiors: Arent&Pyke
- Photos: Prue Ruscoe

