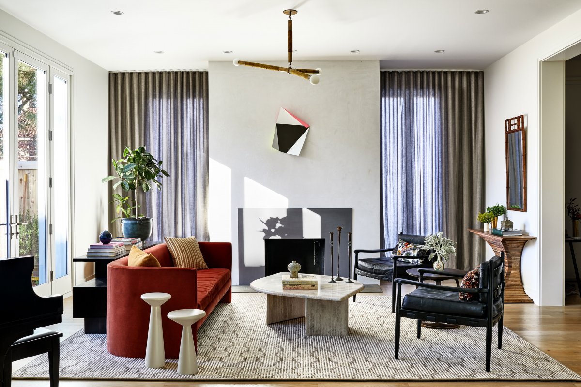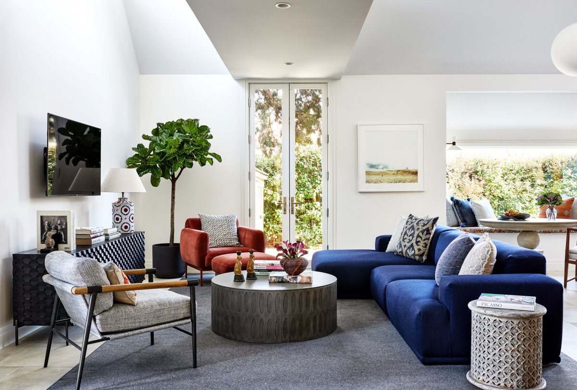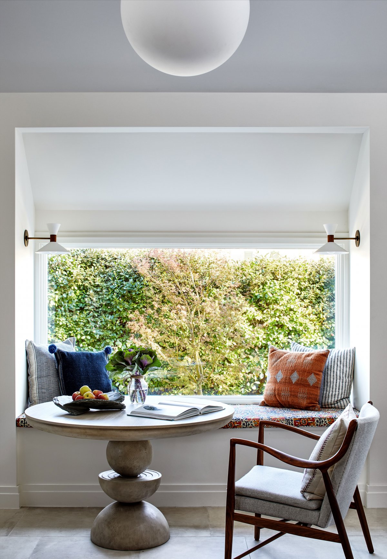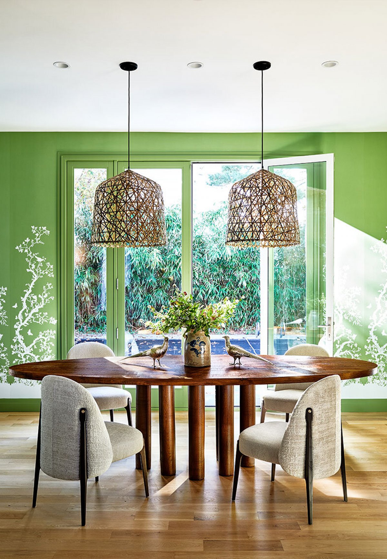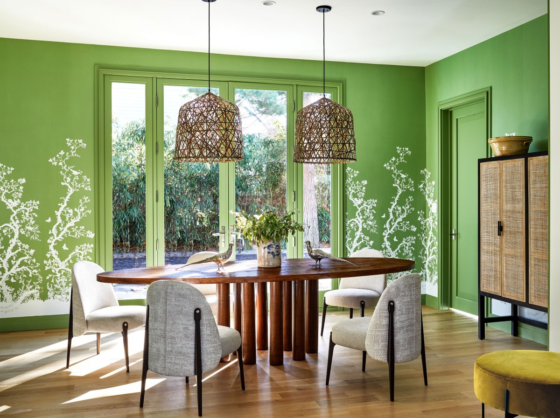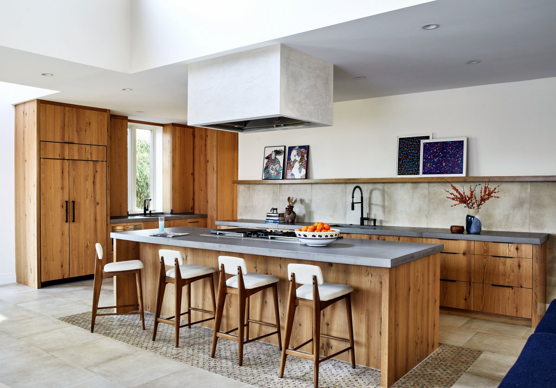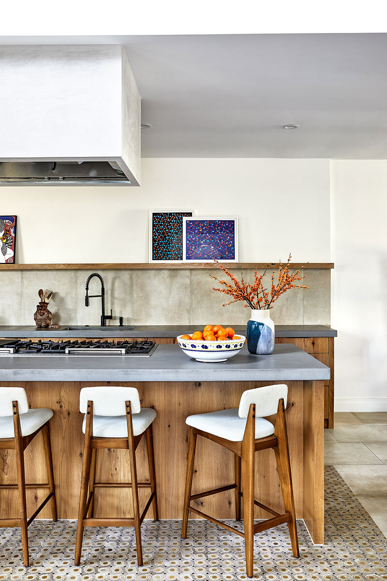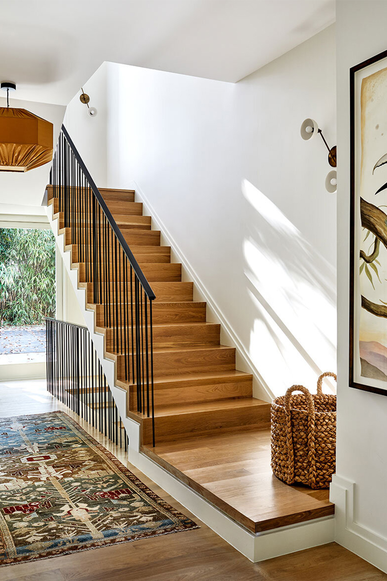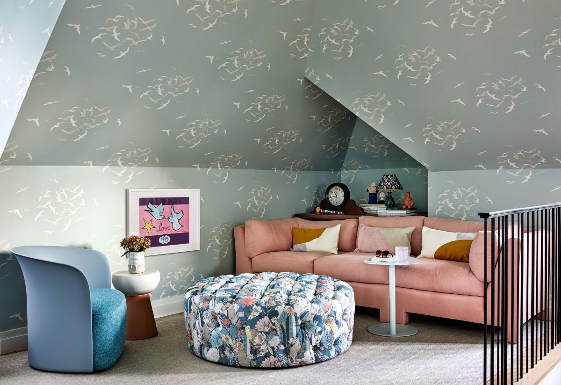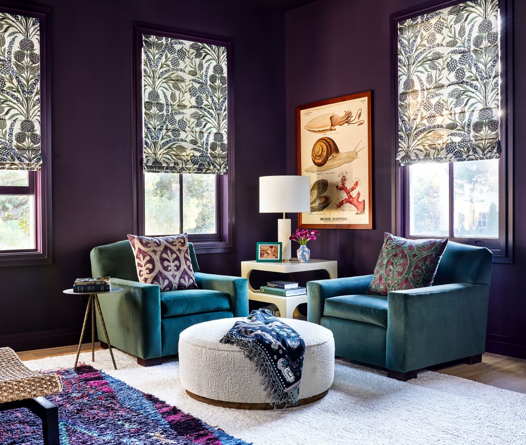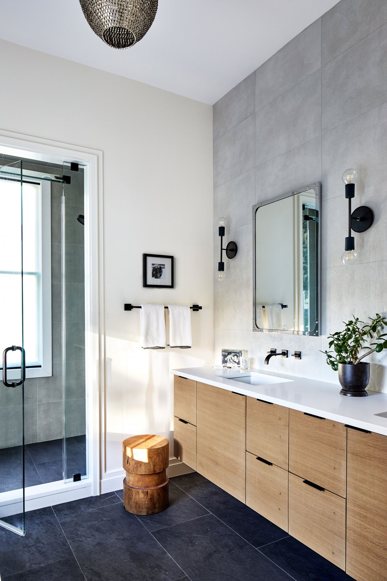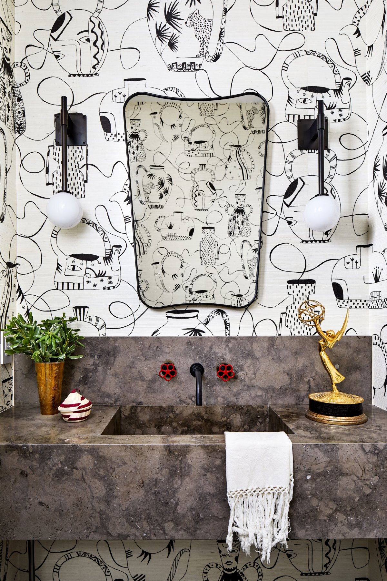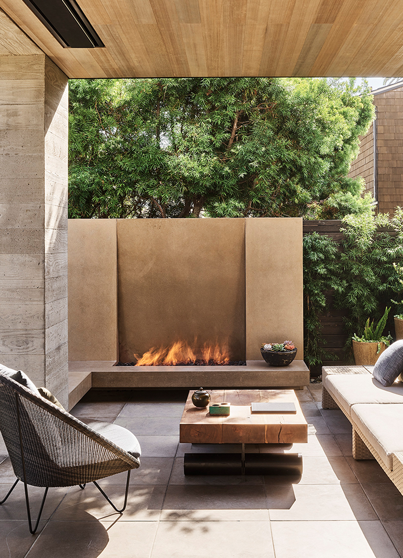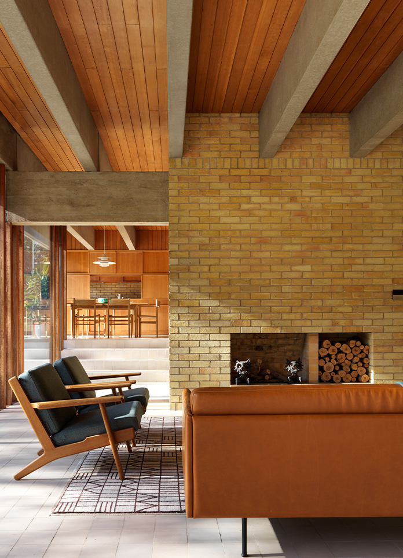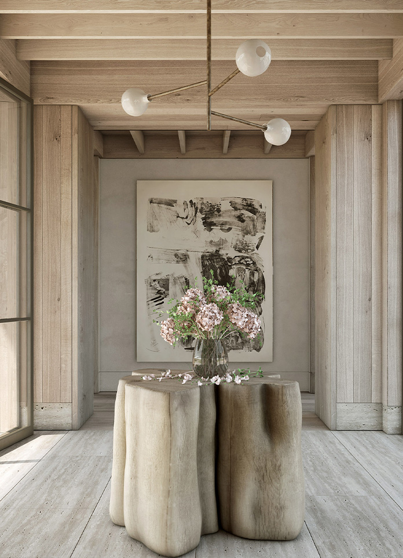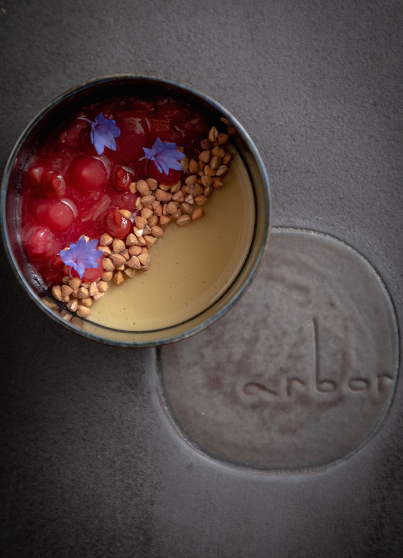
A detached house in Washington, DC, USA designed by local design studio Paige Shirk. The 4,760-square-foot, six-bedroom detached house was built in 1910 by the architecture firm of the National Museum of Natural History and Phillips Collection. The designers made changes to the house, such as opening the entrance, redoing the stairs, redecorating the bathrooms and offices, and creating a family room.
In the living room, an Apparatus light fixture hangs above a TRNK NYC sofa, a pair of Noir armchairs, a cocktail table from 1stdibs, and a Stark Carpet rug; the artwork above the fireplace is by Rana Begum.A large, comfortable dining room was a must for the clients, as they enjoy hosting dinner parties. Here, Farrow & Ball’s Yeabridge Green paint on the trim and door perfectly matches the wallpaper by Timorous Beasties.
The clients love to cook, so a stylish chef’s kitchen was another item at the top of their wish list. Rustic oak cabinetry is paired with poured-concrete countertops and a porcelain tile backsplash. Honed-limestone mosaics lend interest to the porcelain tile floor.One of the biggest transformations was opening up the kitchen to the family room to create one large family living space. Seating by Muuto and Blu Dot and a carved side table from the Virginia shop Timothy Paul Carpets + Textiles are among the furnishings in the family room.
- Interiors: Paige Shirk
- Photos: Stacy Zarin Goldberg
- Words: Qianqian
