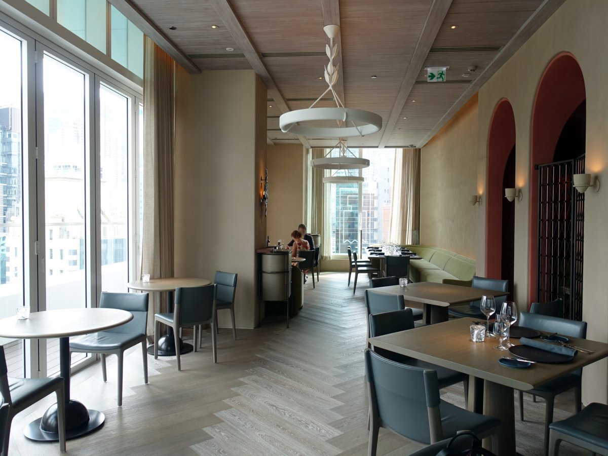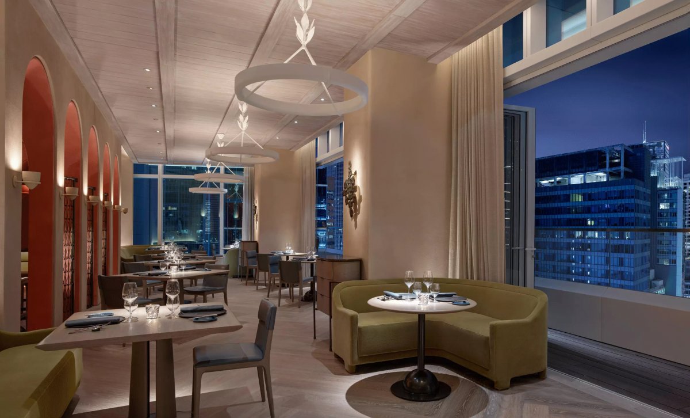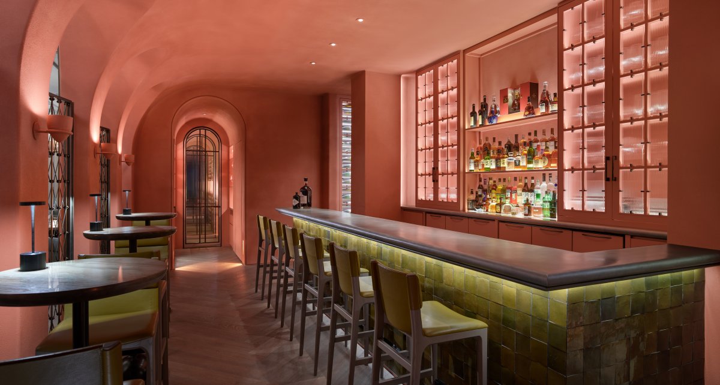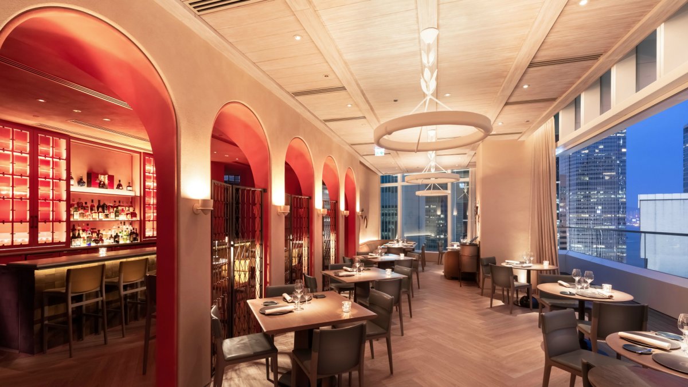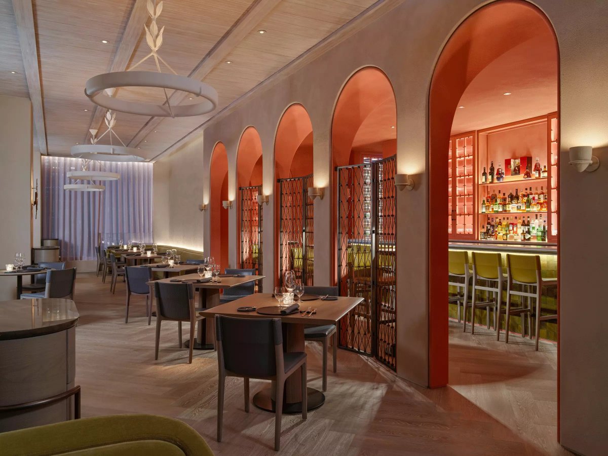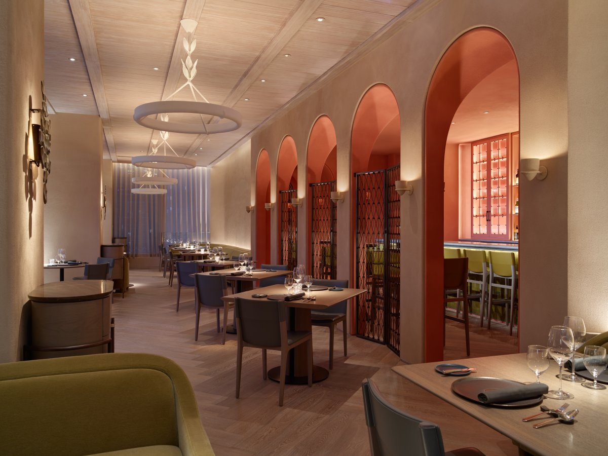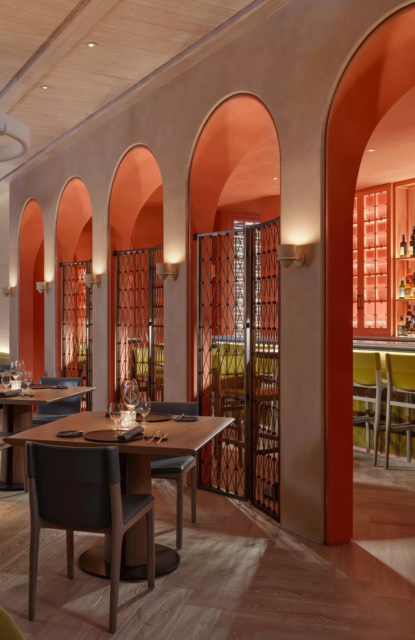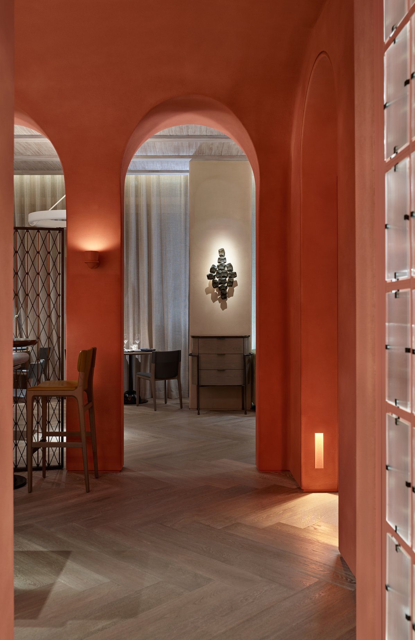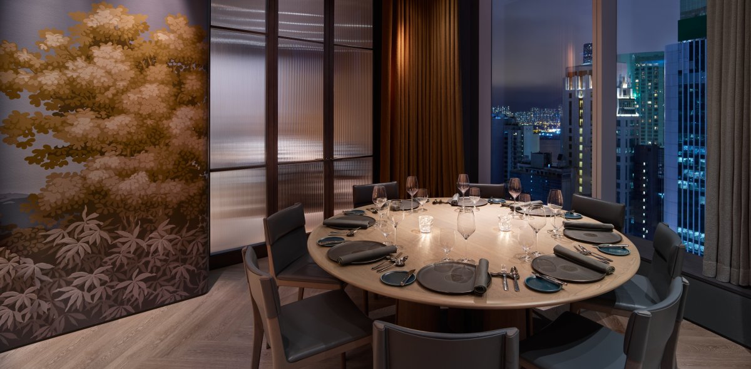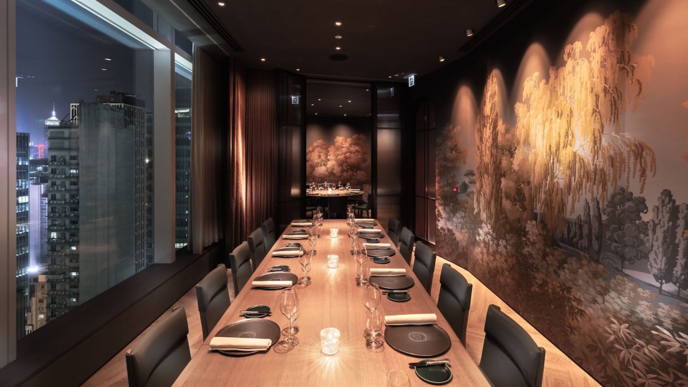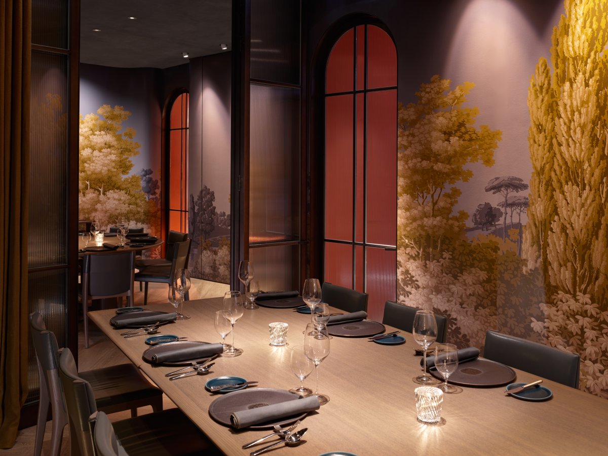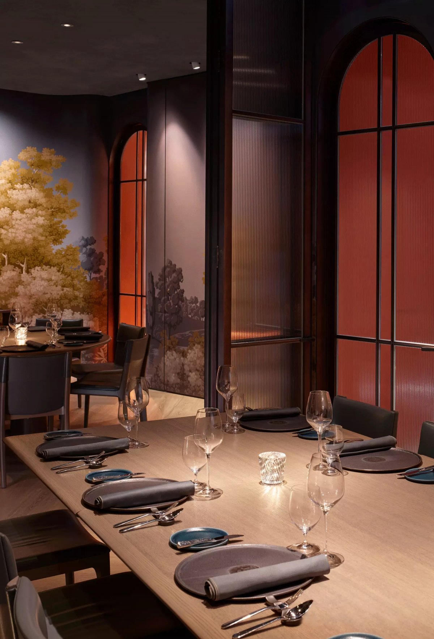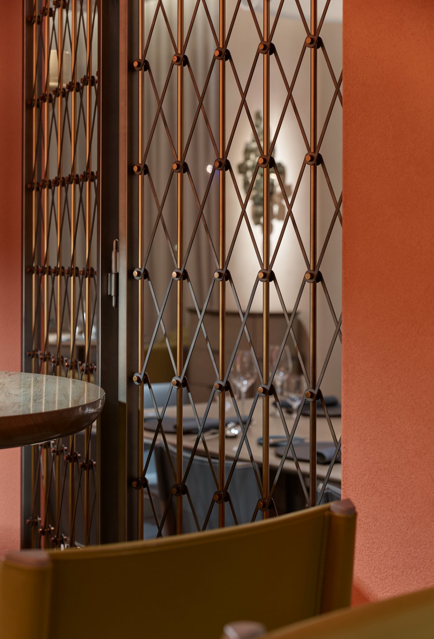
It’s not easy to create a rustic, homely feeling restaurant the heart of Hong Kong’s urban jungle of glass and steel. But, George Yabu and Glenn Pushelberg formed a sequence of intimate, natural spaces for restaurant Arbor.
“We wanted to create an environment that was a calm escape from [the bustle],” said the two designers. They opted for a palette, design features and furniture that that was rustic and rooted in nature. The outdoors was their main source of inspiration.
Yabu Pushelberg crafted a design narrative around a loving couple that welcomes travellers and friends into their home for a feast surrounded by nature and art. “Our design intention was to nurture the arts and add another layer to what the building and area represents to the city,” say the designers.
The restaurant has three rooms with three distinct characters: a bar, the main dining room, and a private dining space. The bar’s predominate palette is a blush-toned pink. An arced ceiling gives a cocooning effect. Cloisters give glimpses into the larger dining room with accessed through a series of custom open-weave metal mesh ‘gates’.
The main dining room is loftier and airier in contrast. Floor-to-ceiling windows make the most of the Hong Kong cityscape. Botanic tones of cream and sage on the walls, soft drapery, and light wooden floors, contrast with custom-designed oak tables and leather-bound oak-framed chairs. The private dining room breaks from the simple serenity of the other two spaces with luxurious colourful drapes and hand-painted wallpaper walls.
- Interiors: Yabu Pushelberg
- Photos: Virgile Simon Bertrand
- Words: Qianqian

