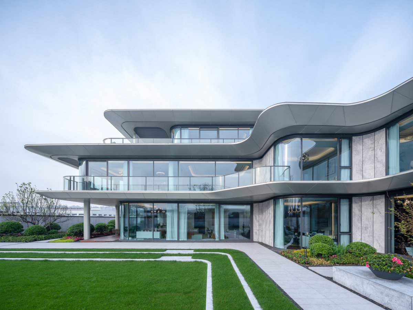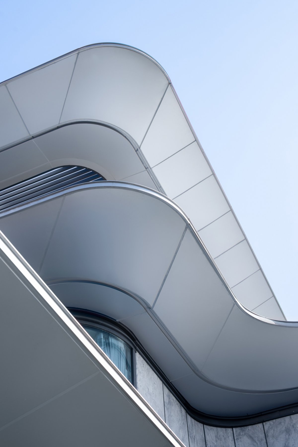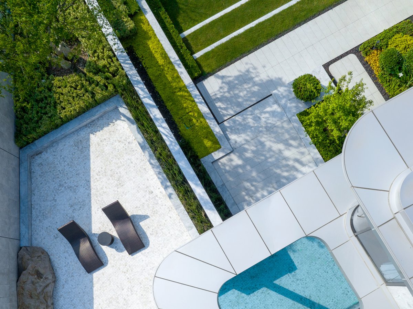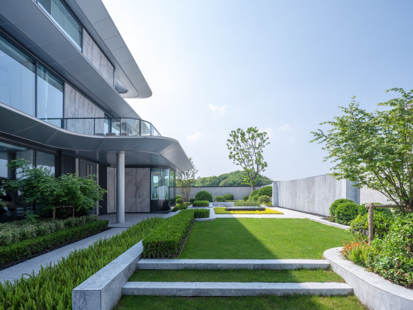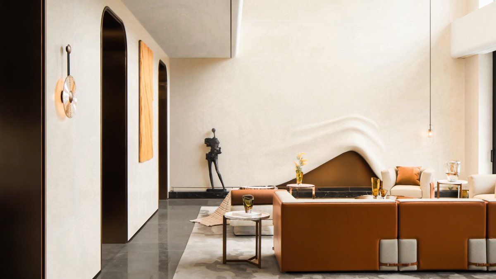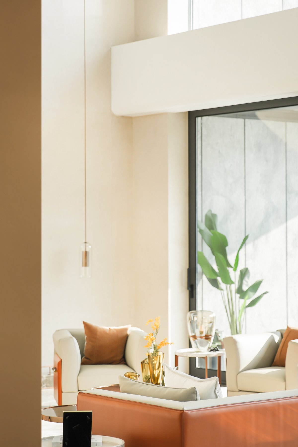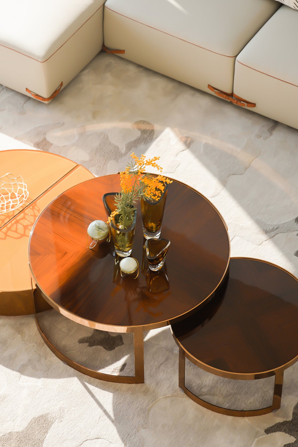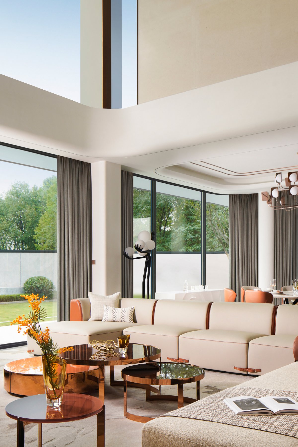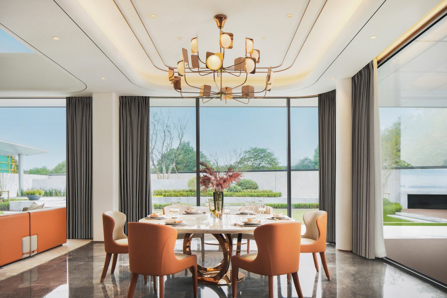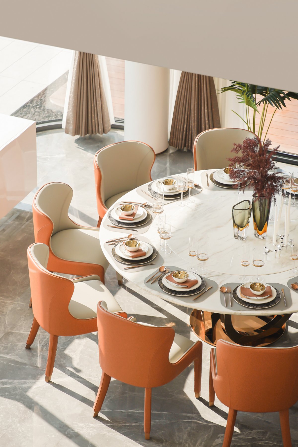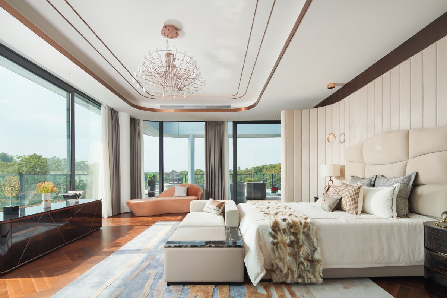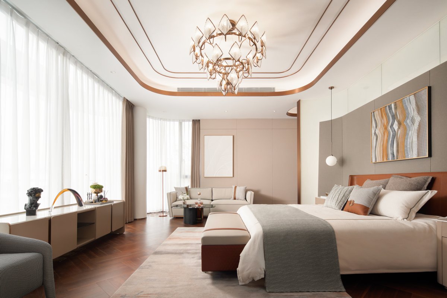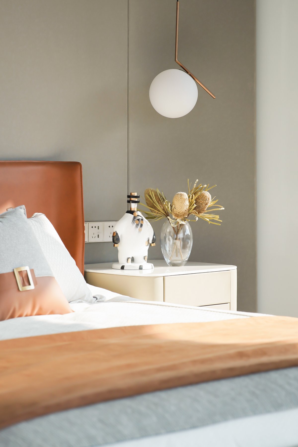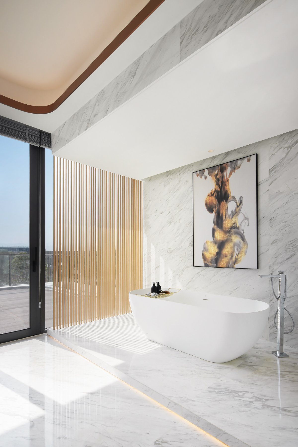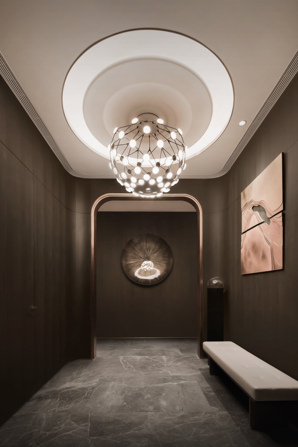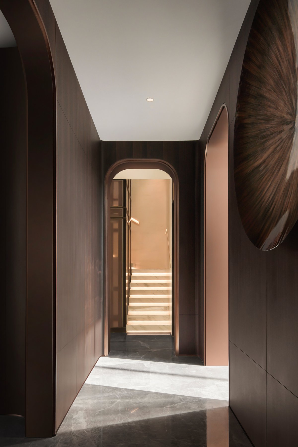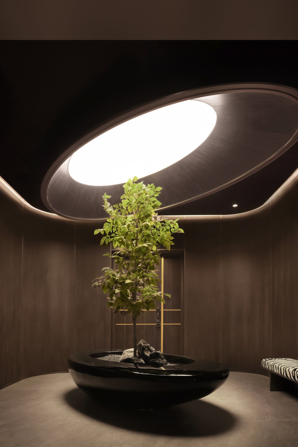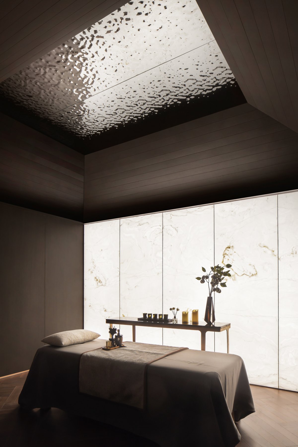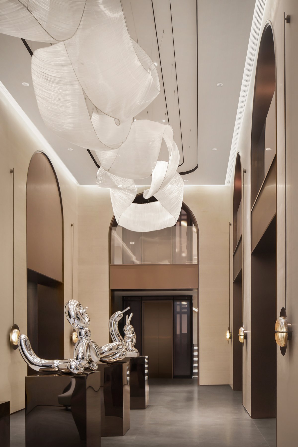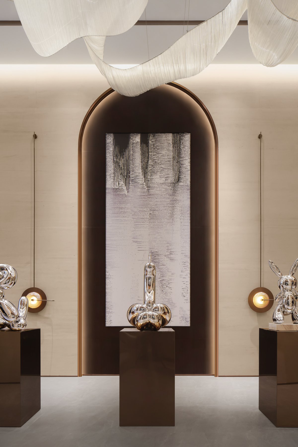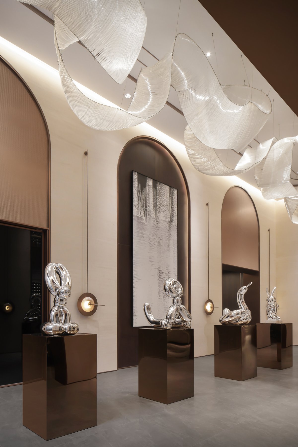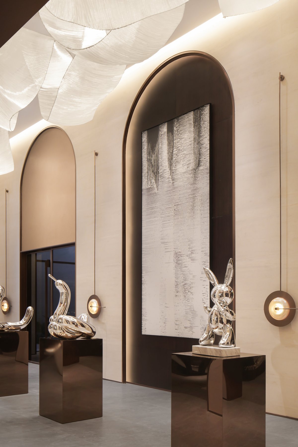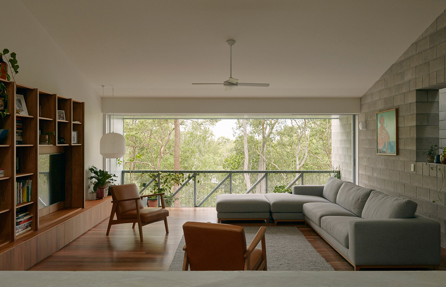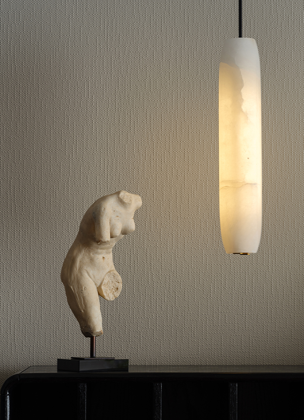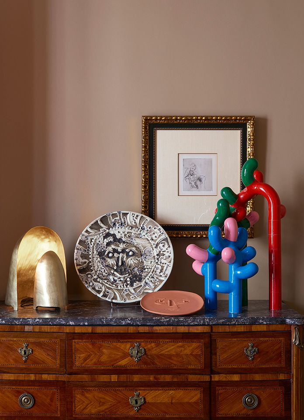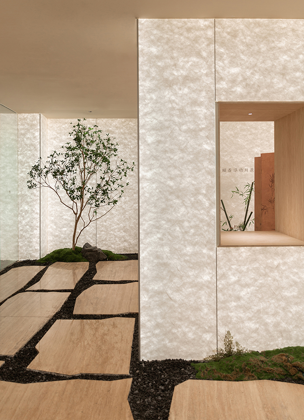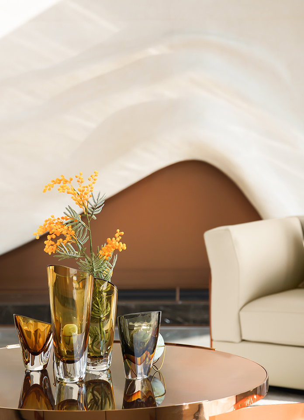
Ripples On the Shore
Ripples on the Shore combines the culture, nature of historic city Shaoxing with style of modern simplicity, revealing an ecological, light and comfortable lifestyle.
In recent days, a semidetached residential project called “Ripples on the Shore” has been officially completed. Designed by LYCS Architecture, this project has a total floor area of 1, 260 square meters, including a 900 square meter courtyard. With the remarkable help of the green lawn, sunlight and elegant white curves, a kind of bright and natural modern living atmosphere is subtly created.
The Ripples on the Shore Project is part of the KINCANG Egrets Waves Residential Project which is also designed by LYCS Architecture. Continuing the approaches of the KINCANG Egrets Waves to the full integration of the reflections on the urban historical heritage and natural ecology, the design sets up the general principle of natural infiltration and flowing softness, pushing the design concept to its extreme from two dimensions of modernity and ecology respectively.
The project is located on the bank of the Grand Canal, a World Heritage Site in Shaoxing, Zhejiang Province, China, just opposite to the famous Taiping Bridge, which has been listed by great British historian Joseph Needham in Science and Civilization in China, and the ancient Daiyue Building on the other bank. Designed with nature as the boundary, the courtyard wraps around the building, contributing to a private and tranquil world of its own in the modern loud “concrete jungle”.
With the modeling language inspired by the egrets flying through the canal, the design deliberately outlines the building with white curves and cascading eaves. Seen from the air, this project looks like a kind of white ripple, spreading from the land and integrating with the ripples in the water.
The Continuous eaves shield the wind, rain and hot sun, creating a space under the eaves similar to the traditional Chinese architecture, blurring the boundary between the interior and exterior of the building. Project layout plan unfolds it self around the private south facing green space, different family spaces for living, dinning, cooking continues with each other, creating a wonderful flowing spatial unity.
With the green scenery of the outdoor courtyard brought inside in virtue of the continuous floor-toceiling glass wall, nature completely infiltrates the indoor living space, and all spaces can fully enjoy the natural light and the fresh circulating air.
The project makes it possible for the children to run freely and delightfully in the nature, the owner is able to chat with the elders cooking in the kitchen while enjoying the beautiful scenery, while kids are playing within sight at the same time. This kind of living experience in the nature is especially rare and precious under the epidemic period.
On the second and third floors, there are private spaces such as children’s rooms, master room and bedrooms. These rooms are arranged around the void space of the living room, space between the private and public areas flows, connected while separated, contributing to the rhymed integration of unity and privacy.The building opens itself up to the outside world, brings in the natural landscape and connects itself to the Grand Canal and the Taiping Bridge Park. A spiritual dialogue starts while people stand at the terrace and corridor.
The basement space accommodates the owners collection and more private activities such a meetings and entertainment, including lounge, gallery, gym, video room, sauna room and other entertainment spaces.
The principle of flowing softness is efficiently applied in the creation of architectural forms and spaces, and also subtly practiced in the interior and landscape design, where the element of ripples is reused in an interesting way.Softness and tactile impression also become the principles of furniture selection and color scheme, with furniture shades of beige gray as the base color and orangebrown as the accent. The furniture selection has its own strict requirements for original texture, natural softness, warmth and tactile impression, etc. The custommade sofas and chairs are all made of top leather, creating a highly textured and dignified sense of space.
Ripples on the Shore combines the culture, nature of historic city Shaoxing with style of modern simplicity, revealing an ecological, light and comfortable lifestyle that breaks the influential stereotype of "luxurious" and “heavy” villa products, exploring new living experience.
- Architect: LYCS Architecture
- Photos: Wu Qingshan Shanghai Benxi Vision

