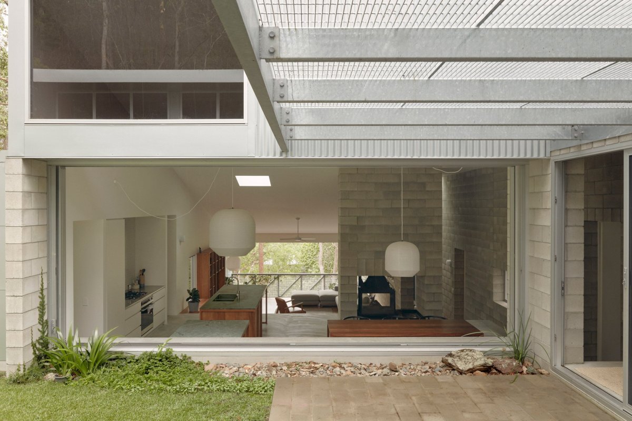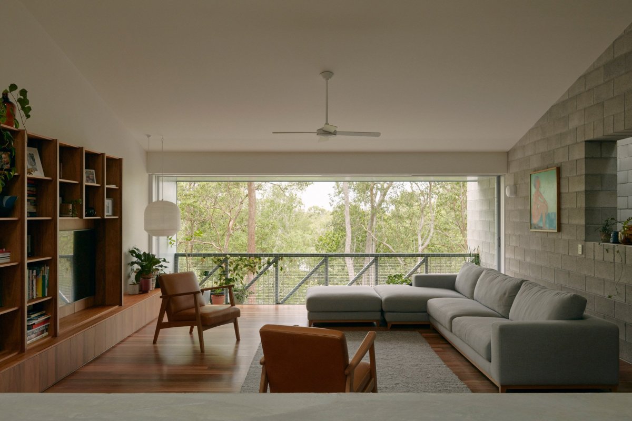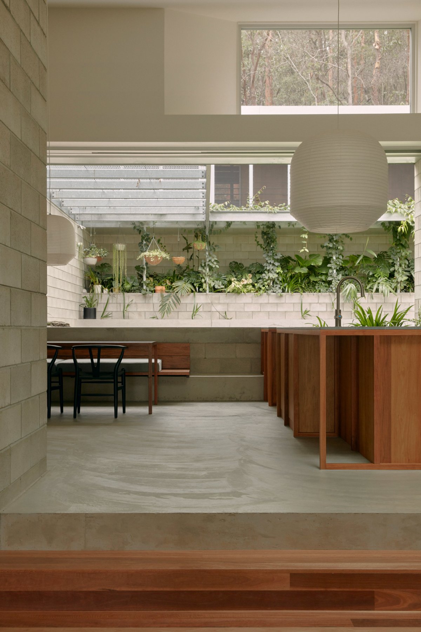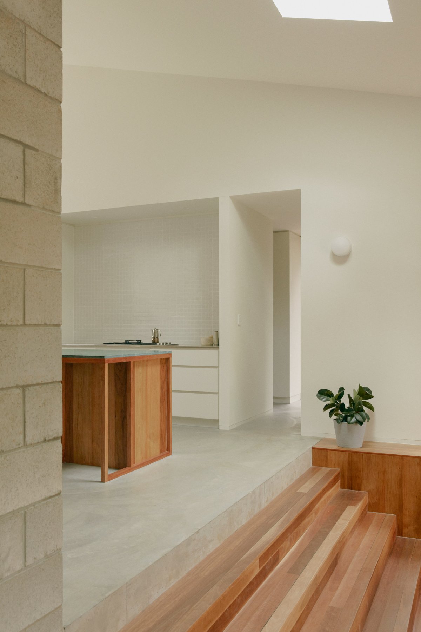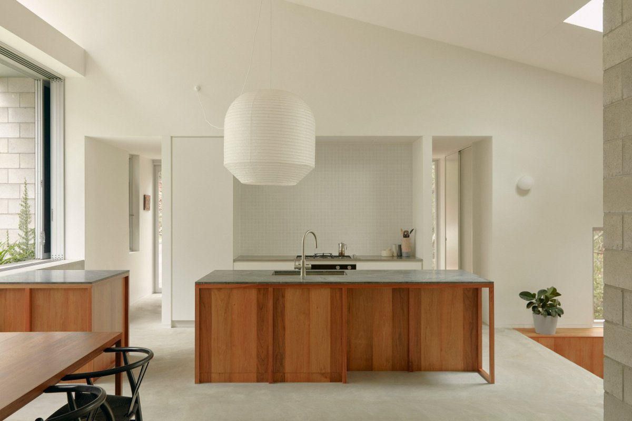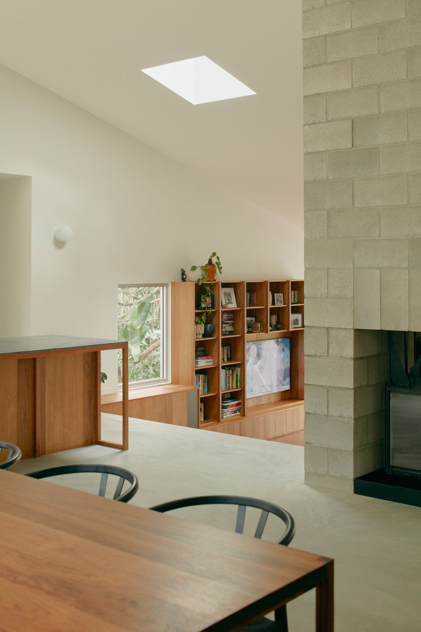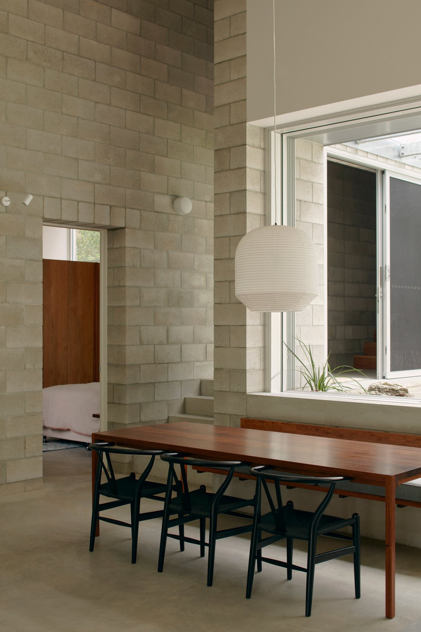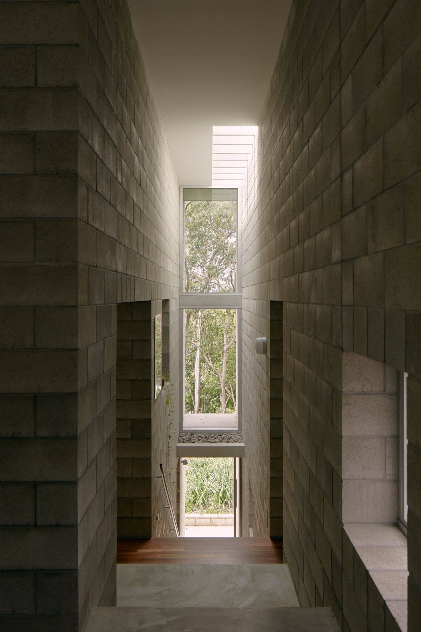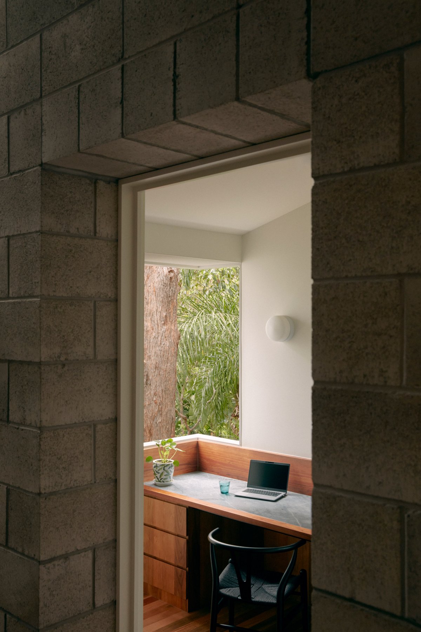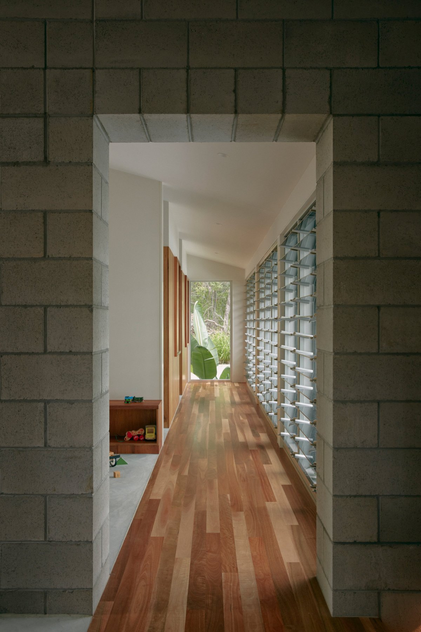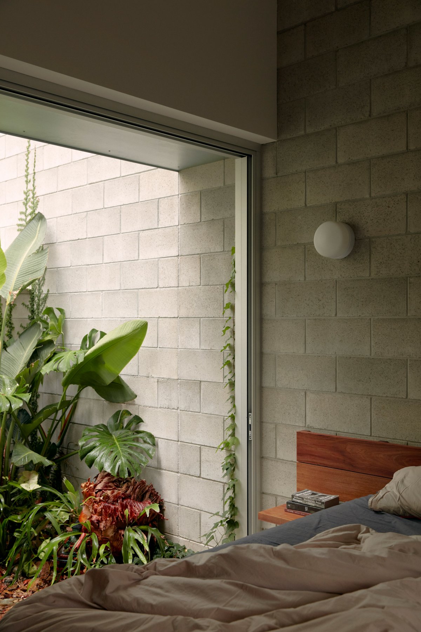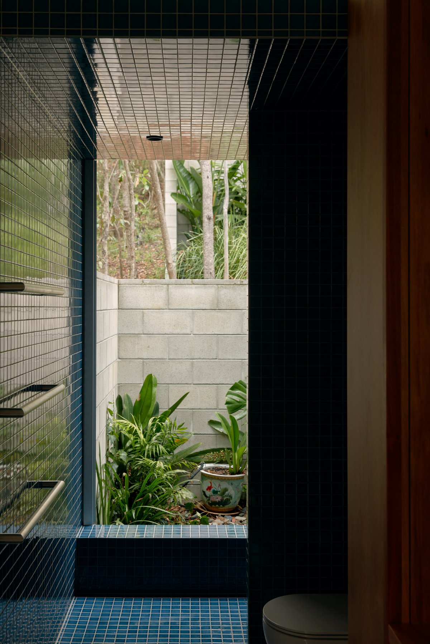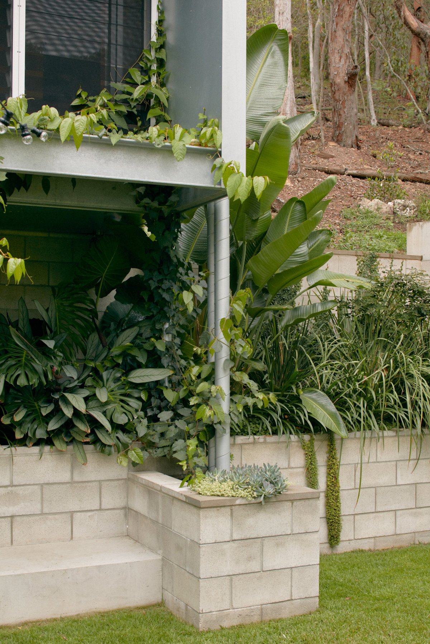
Mt Coot-Tha House is located near Brisbane in an elevated setting amid uninterrupted dense bush. An appropriate response to the site, a way to harmoniously coexist with the landscape, and an integrated concern for forest fires. In essence, homes are places of refuge and supply, especially in non-urban areas, and they are powerful places of shelter and protection. To guide this, and also to ensure that the facades are detailed throughout, Mt Coot-Tha residence is durable and responsive by adding warmth and familiar, comfortable contemporary home layering. Nielson Jenkins stressed that the building is a permanent structure, fixed to its site and resilient in its surroundings.
Built by Struss Architecture, The Mr Coot-tha house is conceived as a balanced place. It is a rare opportunity to live in such an undeveloped and rare place. As the region is prone to forest fires, the ability to withstand such incidents has inspired both formal and substantive responses. The central staircase connects the various levels of the house along the ramp line and formally expresses the scale of the city through the block form. This structural spine allows other related rooms to expand from this middle section and allows less formal and softer circulation routes to emerge. Although the structure sits on a 1:2 scale slope, it gives the impression of a multi-storey residence, only one story above ground level at any one time.
The livability of the home is of Paramount importance. The living and sleeping Spaces are separated, with active areas for daily activities surrounding an open courtyard. The natural invitation, inserted into the home, further increases immersion and serves as a reminder of the place. The heart of Mt Coot-Tha House is to position itself as a low-maintenance and powerful residence permanently inserted into the landscape.
- Interiors: Nielsen Jenkins
- Photos: Tom Ross
- Words: Bronwyn Marshall

