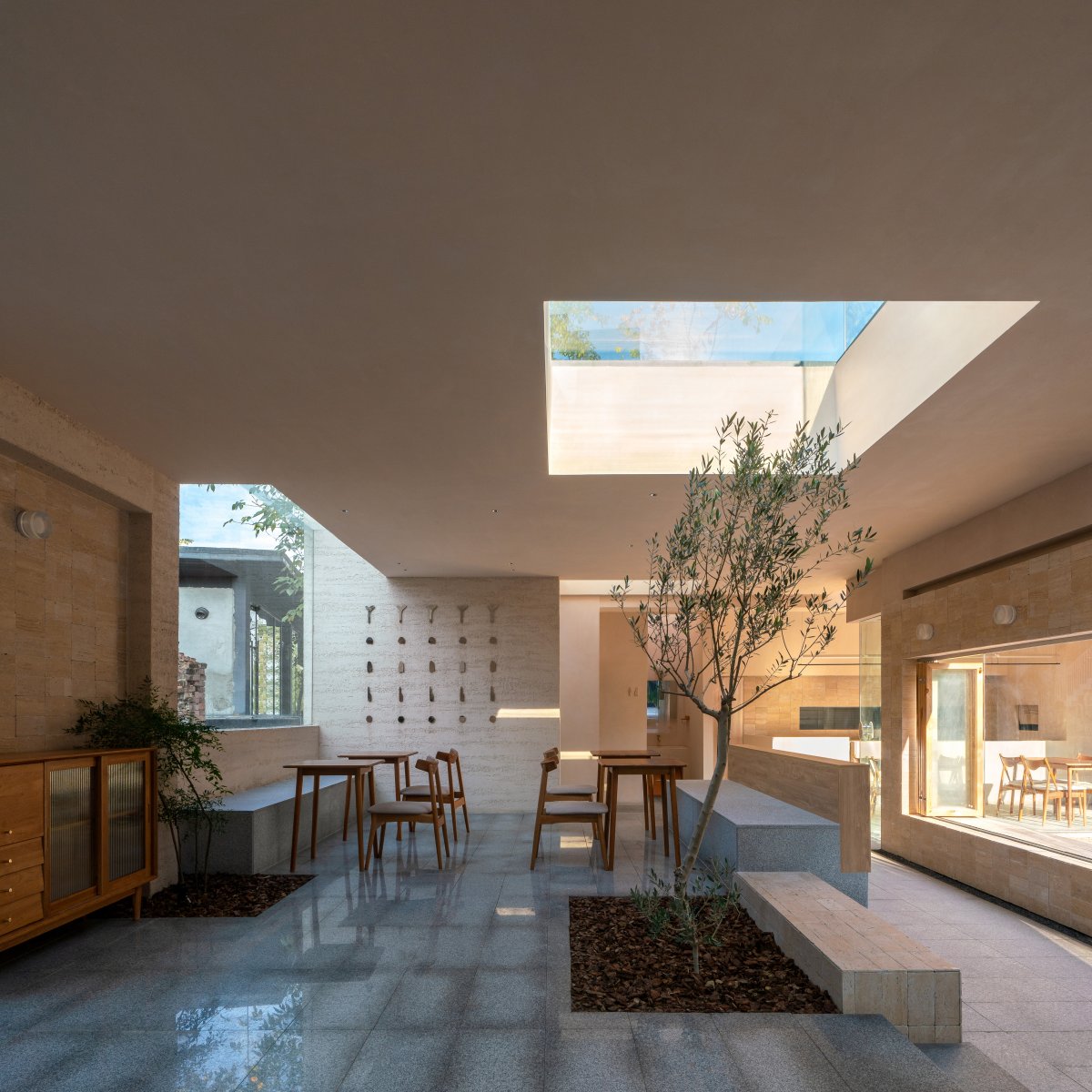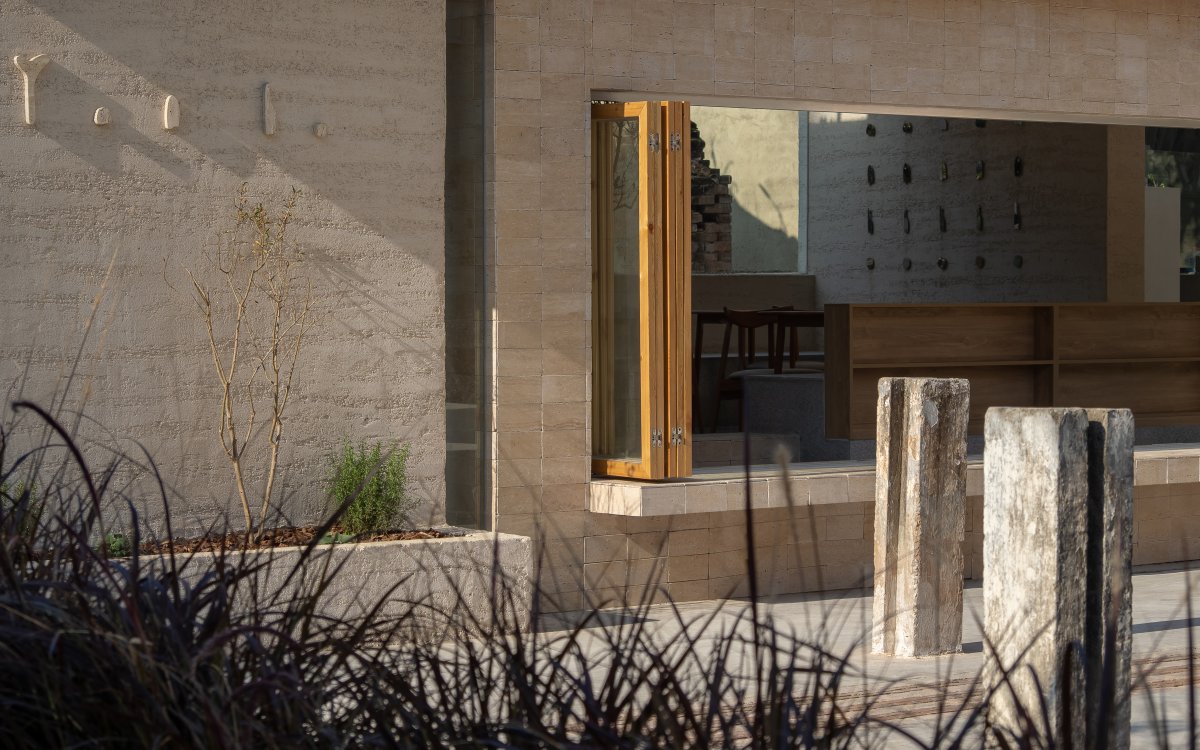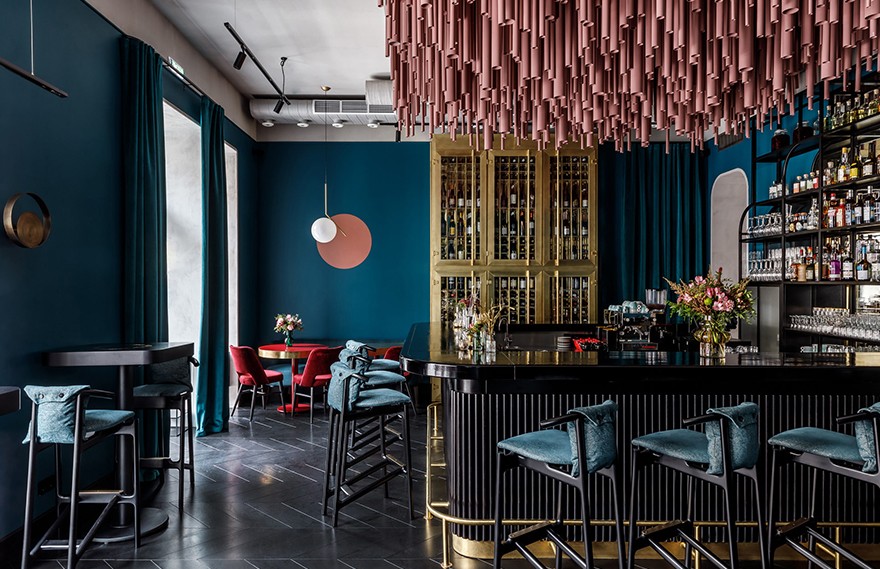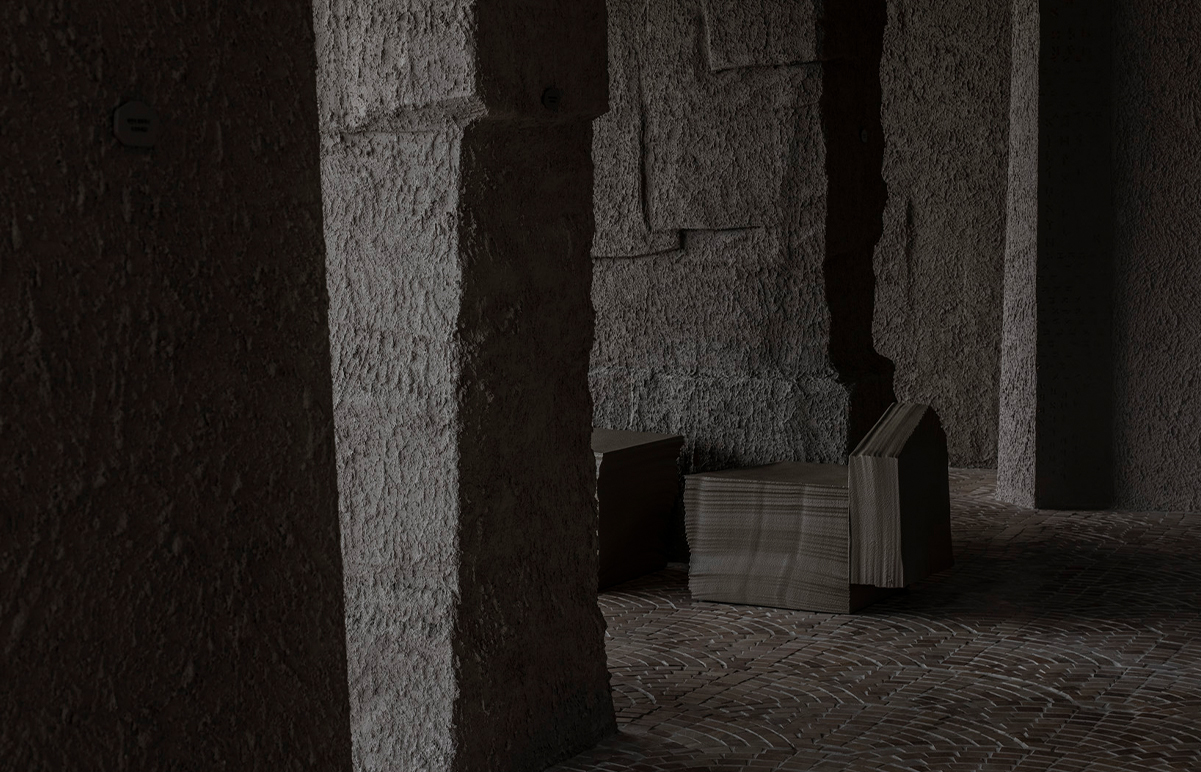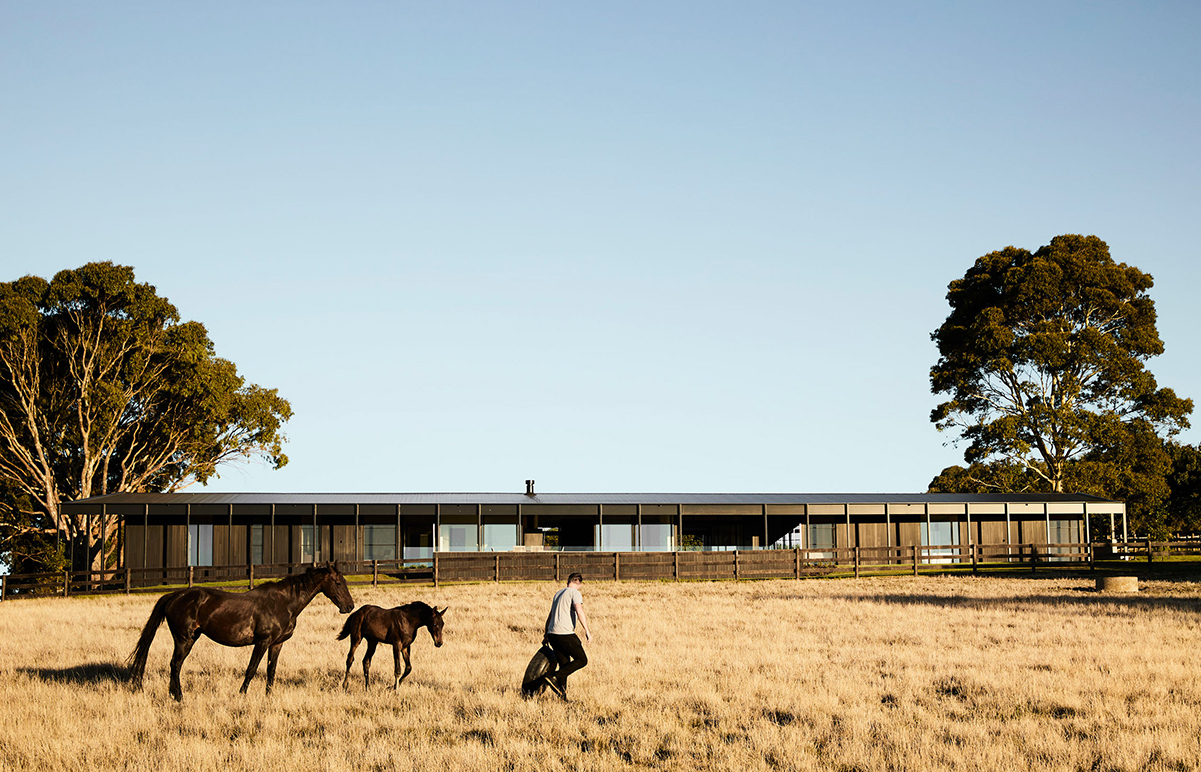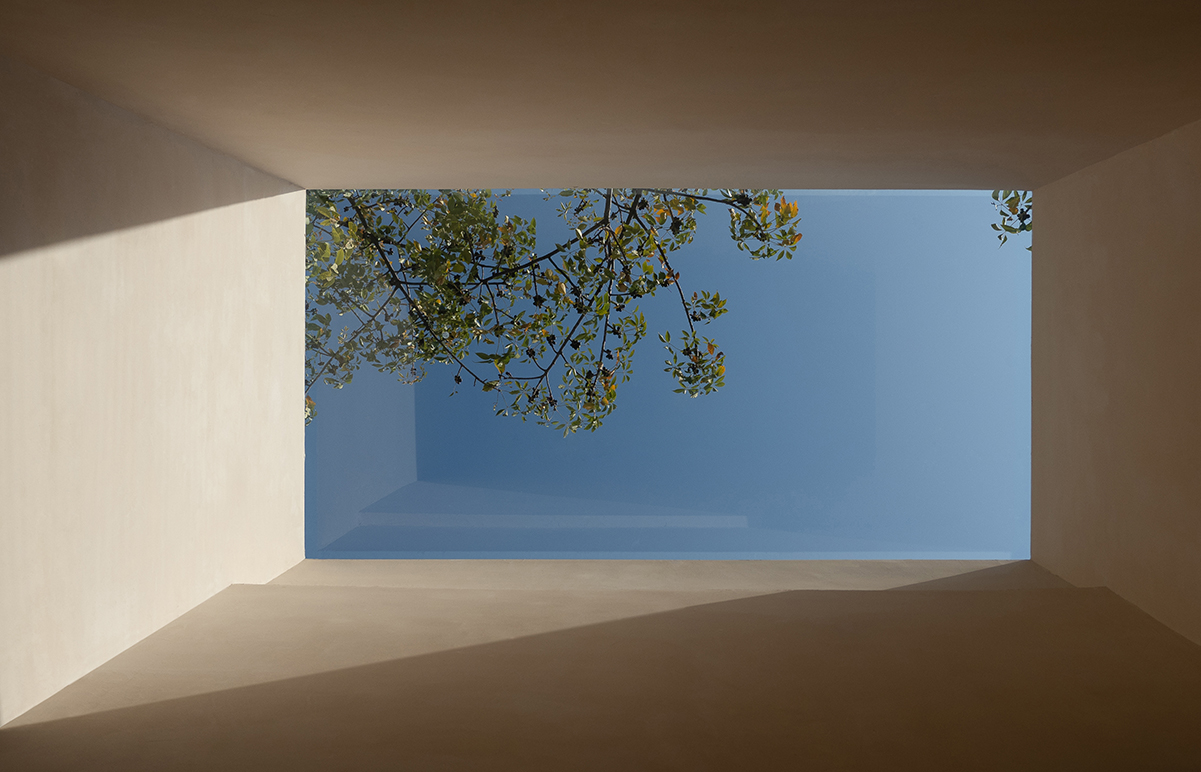
Seasons
Feel the beauty of the four seasons in WILD ISLAND
Located in the WILD ISLAND Cultural Community of Huizhou, Yanho Kitchen and Bistro is a restaurant that restores the flavors of the four seasons with simple ingredients and natural space. In the Cultural Community that has reshaped the original architecture for more than 20 years, it is inspired by the sense of the four seasons, and delicately integrates the natural light with the local architecture. The architectural texture full of time imprints tells of the birth story of Yanho Kitchen and Bistro.
Shape
The yard is the continuation of the home as the big tree in my heart.
"A seed is planted in the yard, and a tree grows in people's hearts.”When we were young, there was a tree in the yard of every household to accompany us from childhood to share our pleasure, anger, sorrow and joy in springs, summers, autumns and winters. The olive tree under the skylight is where the designer planted the memory seeds of his childhood yard.
Harmony
Naturally, the breath flows.
In order to preserve the savage growth environment of the original architecture as much as possible, the Yanho Kitchen and Bistro rooted in the overgrown weeds is constructed into an open courtyard shape.
The indoor space of the Yanho Kitchen and Bistro connects three entrances in different orientations through an L-shaped corridor, which cleverly connects the stepped square and garden atrium before and after the Yanho Kitchen and Bistro. The boundary between indoor and outdoor spaces is blurred and the flexibility of the space is improved through the large area of glass windows and sliding and folding wooden windows.
Light
Breathing space
The changes of light and shadow are described to the utmost in the space.Every façade and skylight of the architecture are established to ensure that natural light can reach every corner: The natural courtyard atmosphere created by blurring architectural boundary allows every soft light to be introduced into this quiet space, where you can enjoy the feeling of being outdoor in the indoor space.
In the breathing space, light infiltrates from different angles: The Yanho Kitchen and Bistro is filled with the aura of life when the light splashes in from the skylight onto the rough walls; the light becomes soft under the natural wood-colored grille so that every falling light and shadow become an artistic decoration in the space.
Window
Taking the square as a window and depicting the growth of all things. Every window scene in the space is born for nature, never fixed, let alone reproduced.The designer naturally sets each window in the Yanho Kitchen and Bistro allowing the greenery and the vitality of a leaf to spread from the outdoors to the indoors, which is like a vivid natural painting.
The daily life and fleeting moments in the Yanho Kitchen and Bistro are depicted softly: Budding of new treetops in springs, dull rainy days in summer afternoons, dead leaves falling all over the ground in autumns, and the sun, moon and stars looked up in winters.
Quality
Tranquility and softness in natural canvas
The beige materials are used for a multi-layered architectural texture: rammed earth walls of mud texture, plaster walls of sand texture, and travertine bricks of rock texture. Different properties are all derived from natural special textures that add a bit fun to the space. Just like simple canvases, a natural beauty that surprises every day is created with nature by incorporating natural elements such as light and weather as time changes.
- Interiors: Informal Design
- Photos: Chao Zhang






