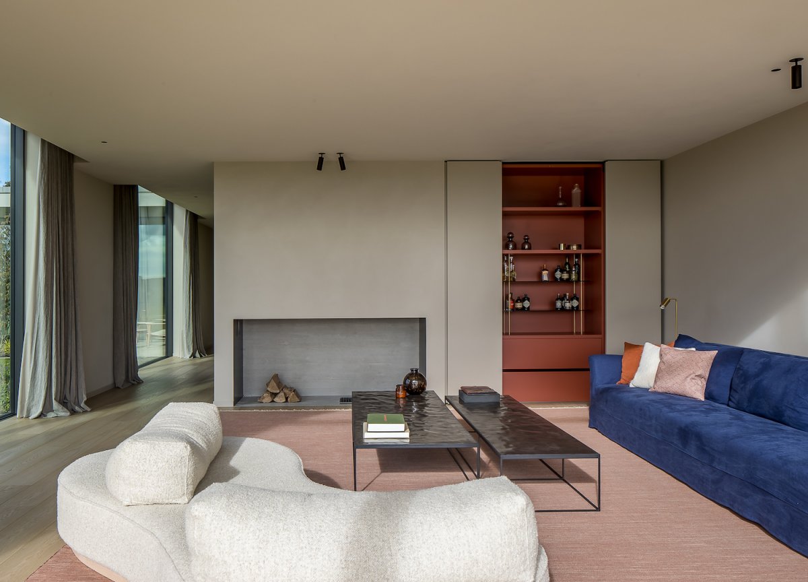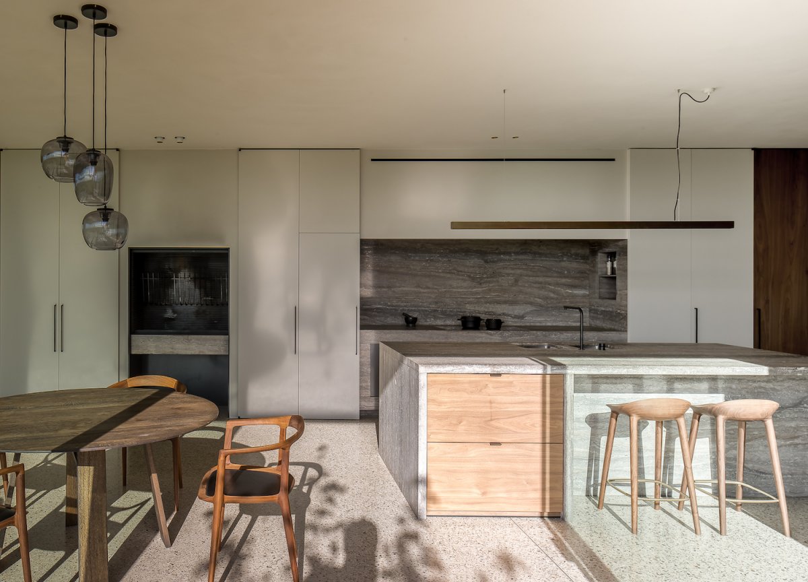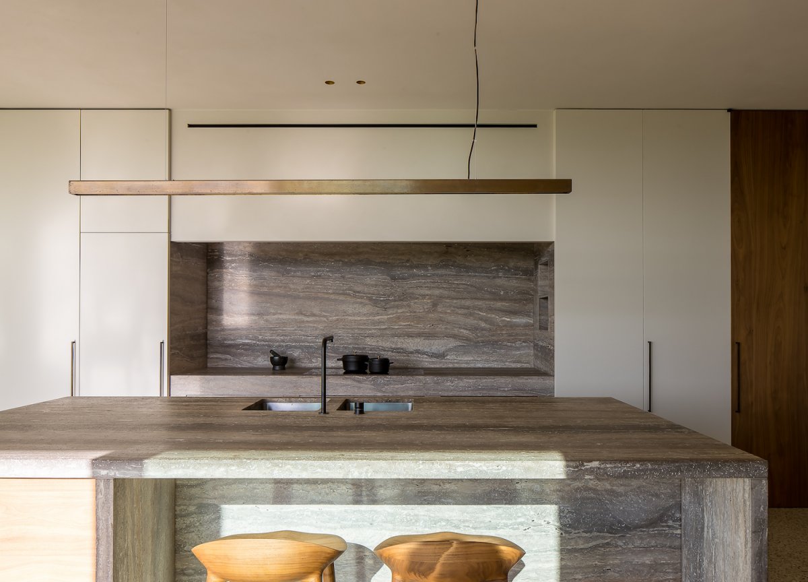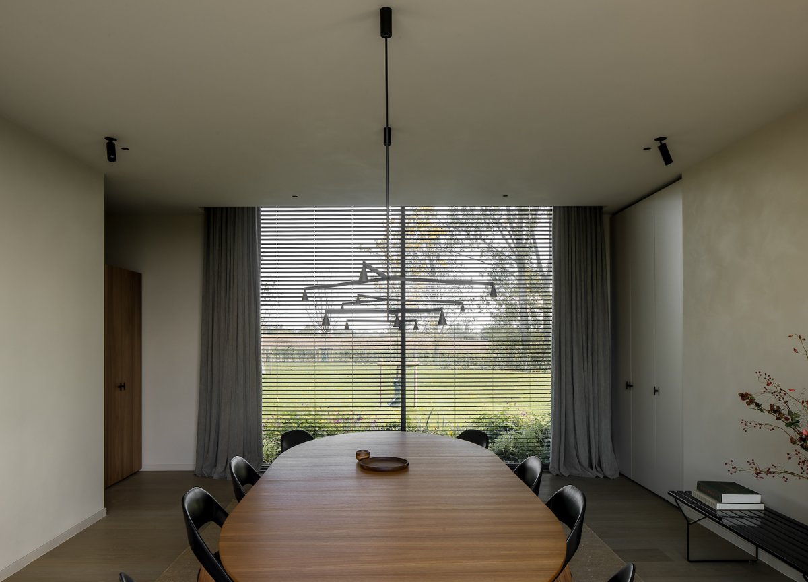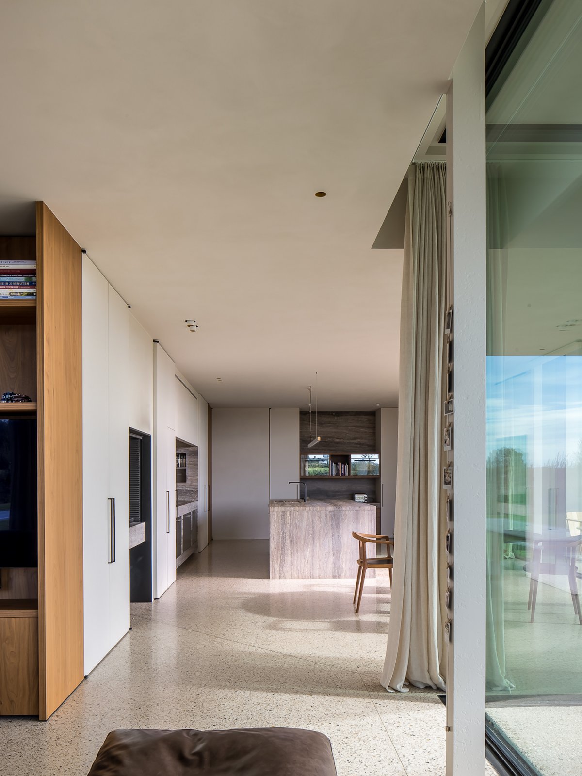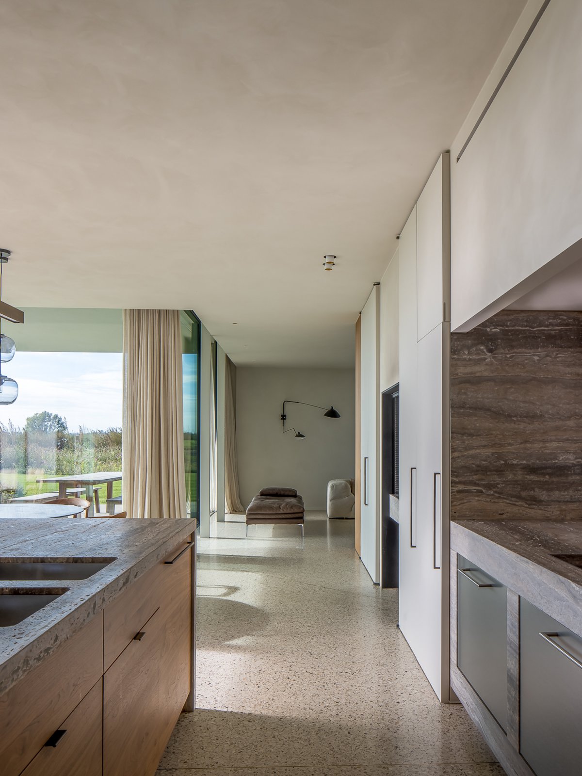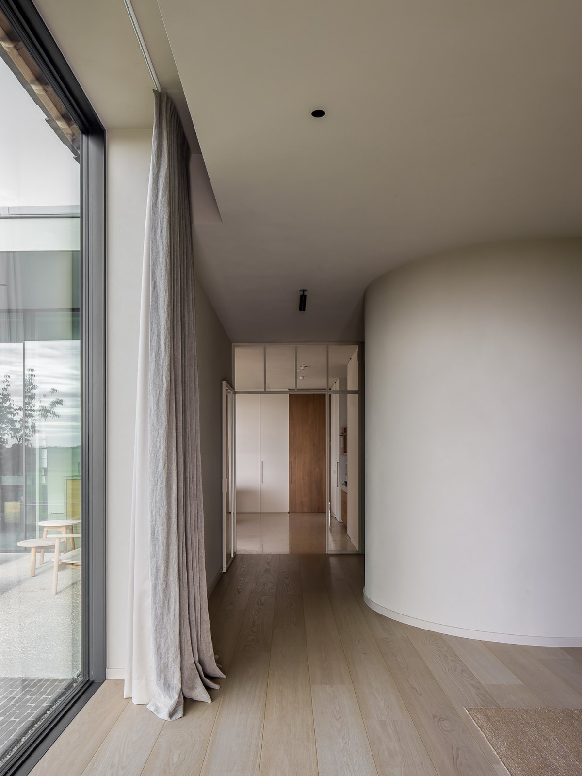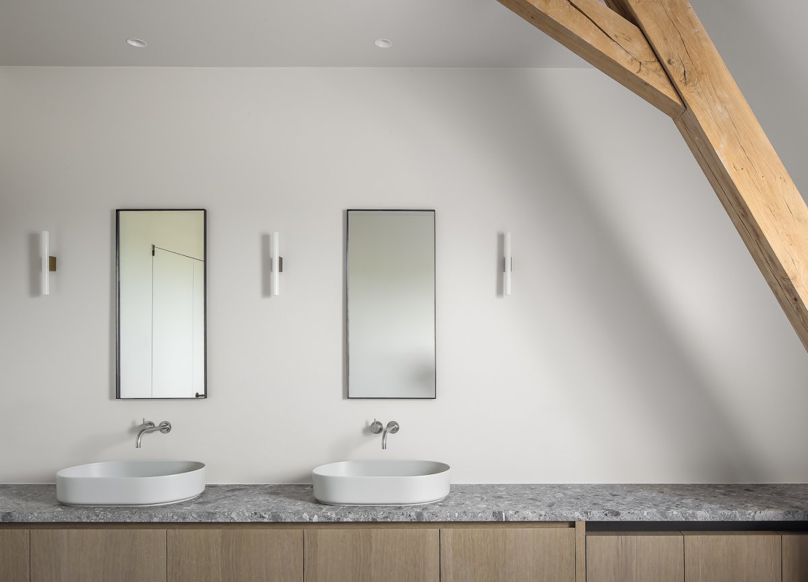
Belgian architects Govaert & Vanhoutte and interior designers Atelier 10.8 extend on an existing two-storey barn for a young family on the outskirts of Kortrijk, West Flanders.
For a project of the same name, Govaert & Vanhoutte and Atelier 10.8 have transformed a former barn into a warm and tactile family home by introducing a subdued material palette that pays tribute to the building’s heritage.
The new addition houses the kitchen and family room, laundry and garages, while the old barn holds the entrance, office, dining room and sitting room. All of the bedrooms and the master bathroom are contained upstairs.The kitchen layers travertine, walnut veneer panels and terrazzo specifically developed for the house, illuminated by a custom gold slimline pendant by Copenhagen makers ANOUR. Matt black joinery hardware, tapware and cookware gently punctuate the space, emphasising the intentionally timeless aesthetic of the home.
Uninterrupted views of the countryside are accessed through full-height glazing from every room, shrouded by soft grey sheers. A hallmark of Belgian residential design, the home features oak floors and textured walls through the communal areas.
Upstairs, Govaert & Vanhoutte have kept the existing shell of the barn, retaining the high pitched ceiling, timber beam and dormer window. Contemporary finishes like the Ceppo di Gre stone-clad bath and streamlined oak cabinetry link the old barn to the new modern construction below.
- Interiors: Atelier 10.8
- Photos: Thomas De Bruyne
- Words: Qianqian

