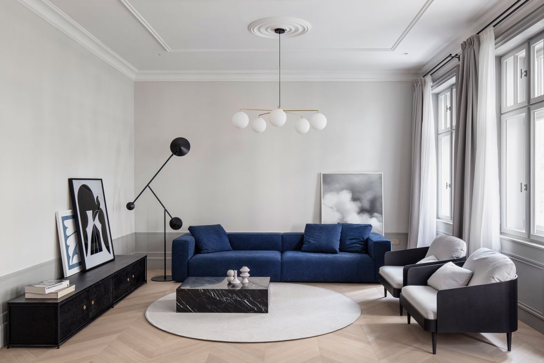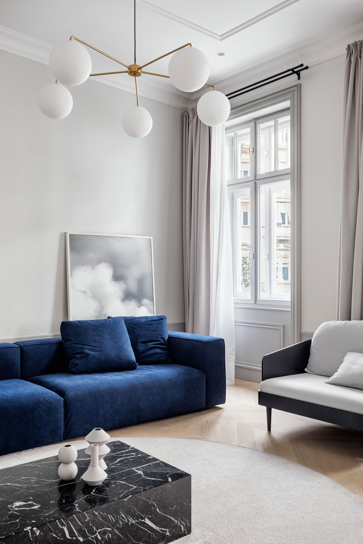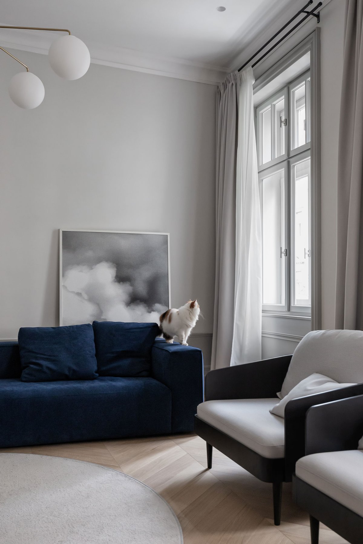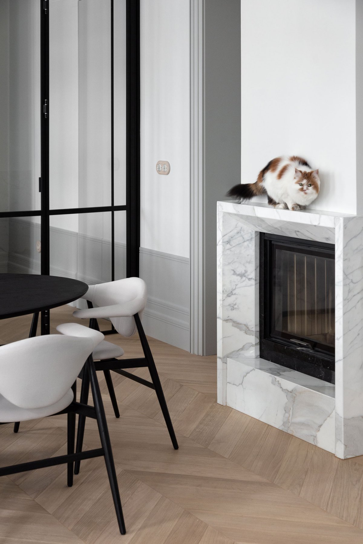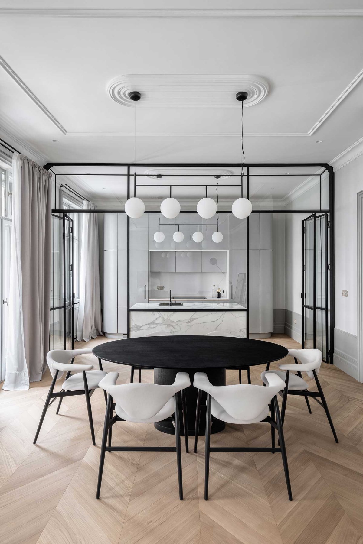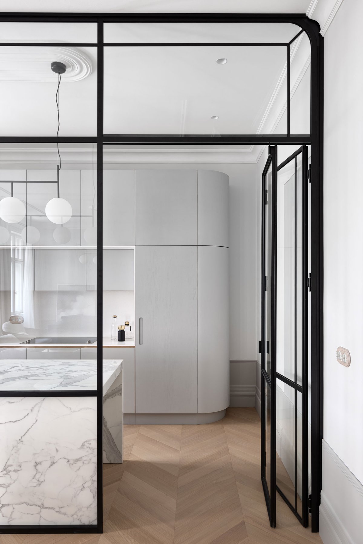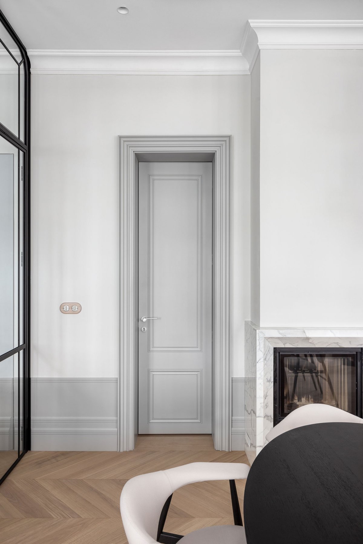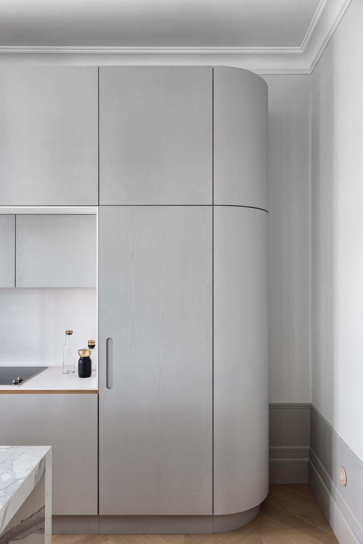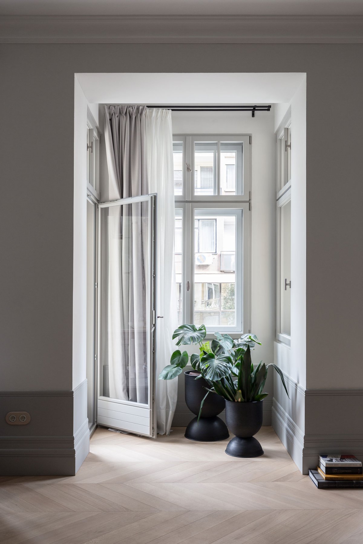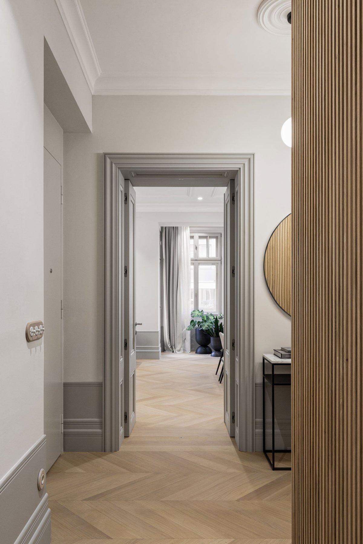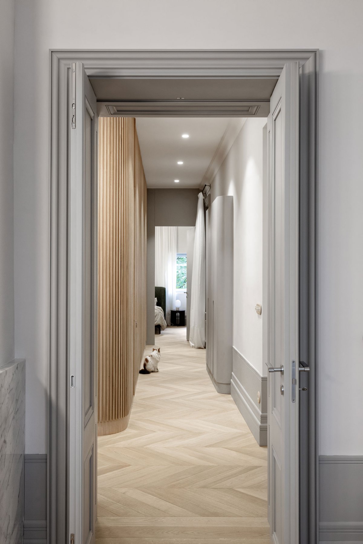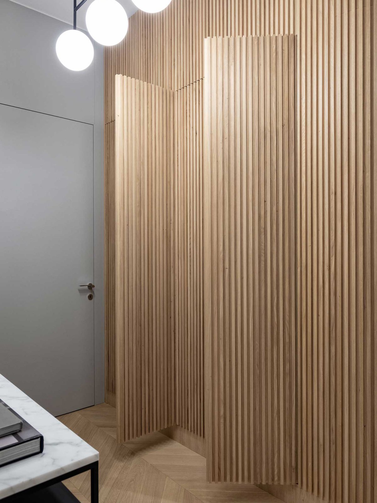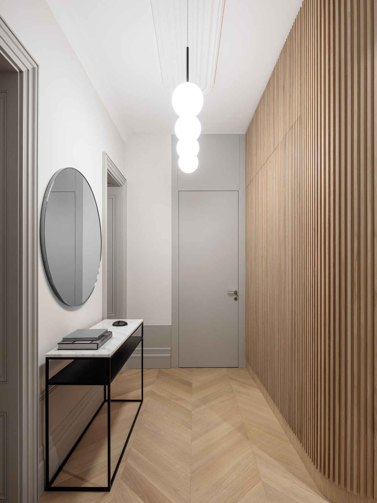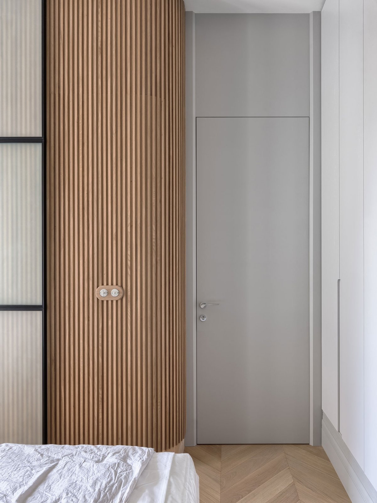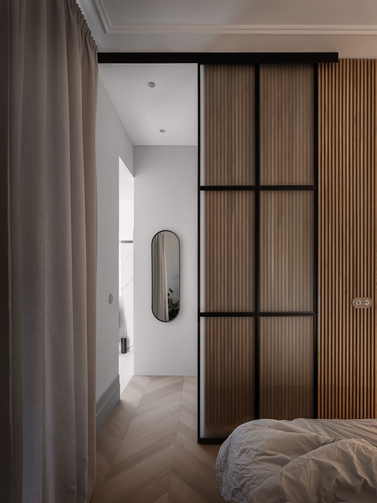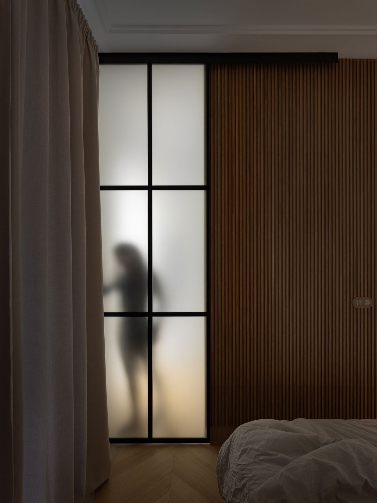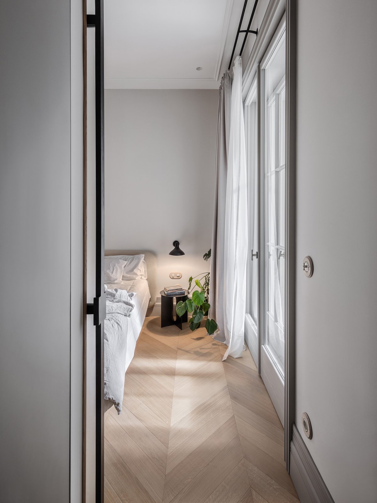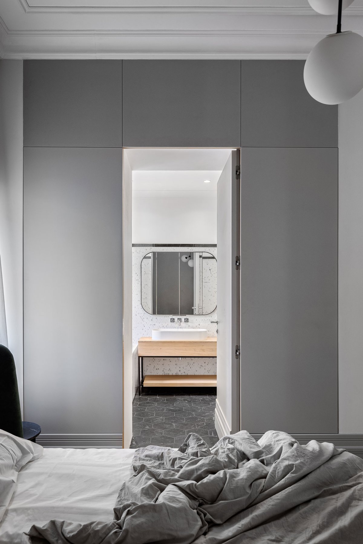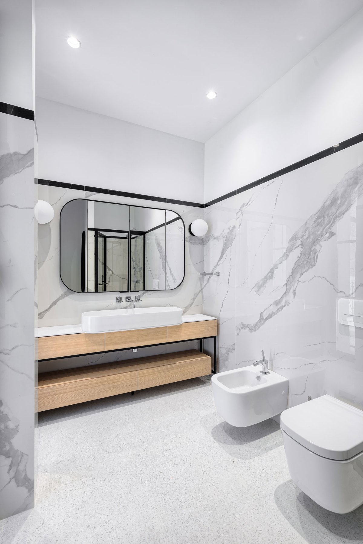
Apartment O sits in a 1920s residential building on a Belgrade street, evoking memories of old Belgrade residential styles. Restoring the interior of a traditional building is both time-consuming and challenging. Studio Autori's design mission is to create a small city oasis here.
The original features of the apartment had long since been demolished or were in such a dilapidated state, they were no longer viable. Studio Autori carefully organized the floor plan around the central services and storage core with a clear separation between daytime activities and evening ones. The project space is divided into Daytime Zone and Night-Tine Zone.
The Daytime Zone overlooks the pedestrian street. It consists of a large, singular volume of space, a living room with a dining area and a kitchen behind a subtle yet graphic glass and steel partition which separates the space physically from the rest of the apartment when needed.
The Night-Time Zone has two bedrooms with its own bathroom, a walk-in wardrobe and direct access to the terrace overlooking a charming inner courtyard of the building block. The pivotal point of the apartment is the central services and storage core clad in handcrafted solid oak, vertical fins. The core houses a guest bathroom, utility room and large cloak storage adjacent to the entry. There is a strong and simple art deco language to this design, wrapped in an effortless luxury and warmth. While traditional elements have been employed from the building period, this build is every inch the contemporary find.
- Interiors: Autori Studio
- Photos: Relja Ivanić
- Words: Qianqian

