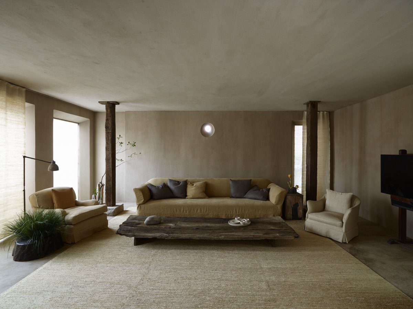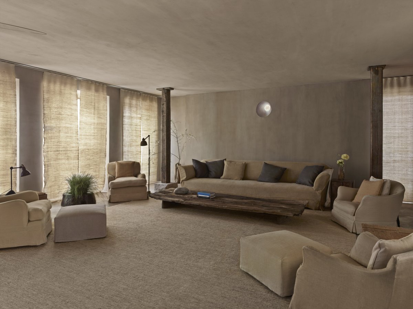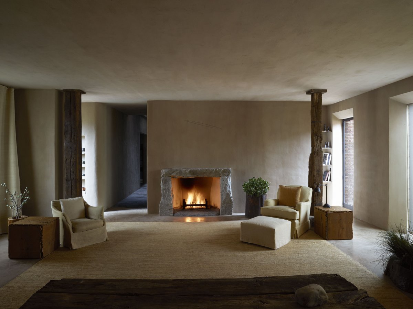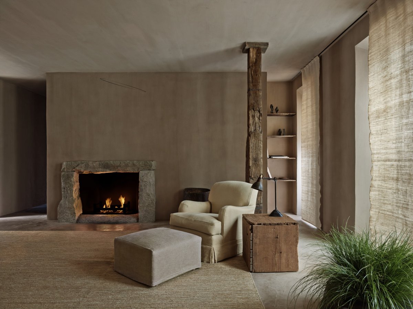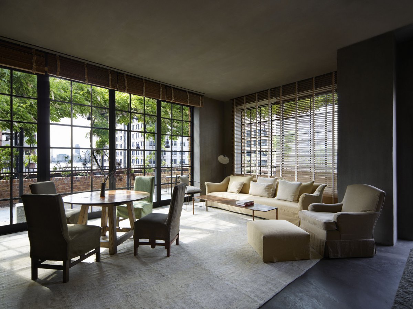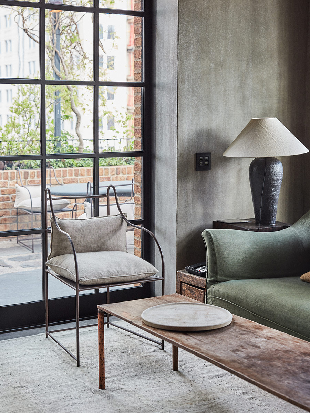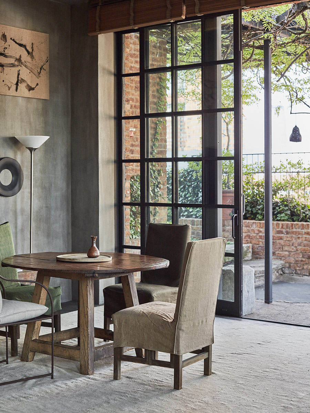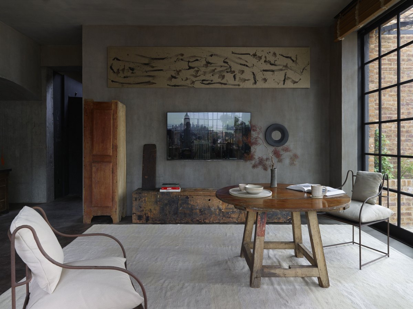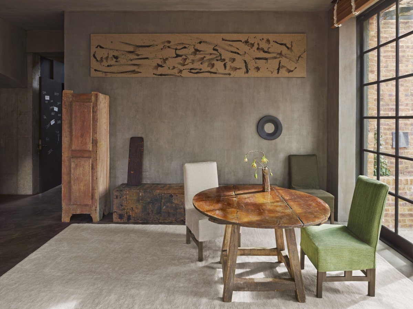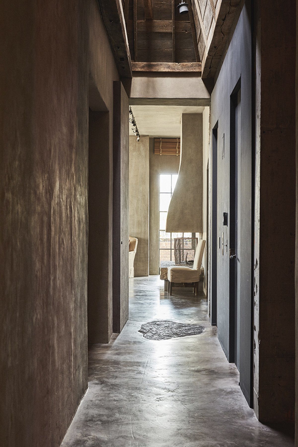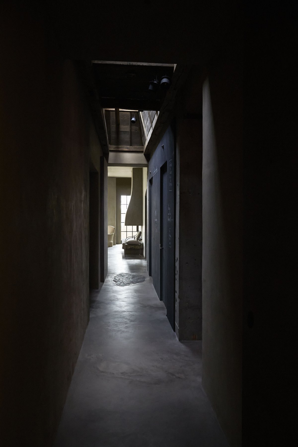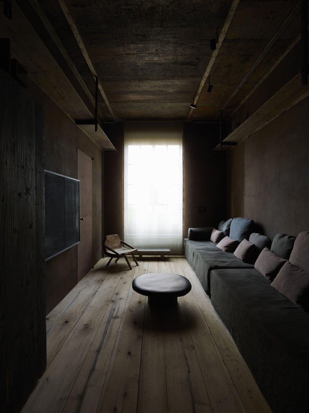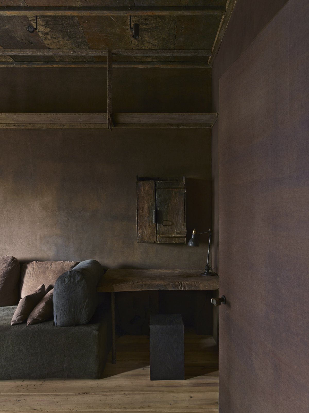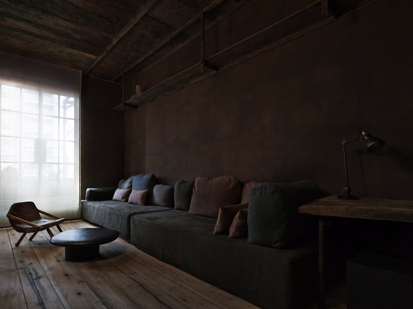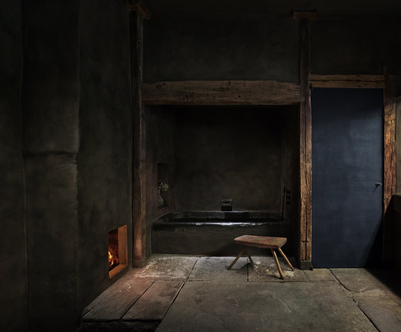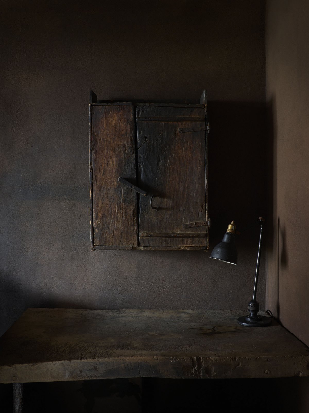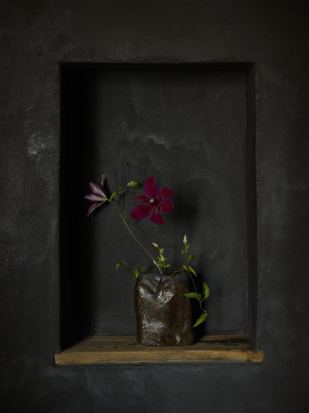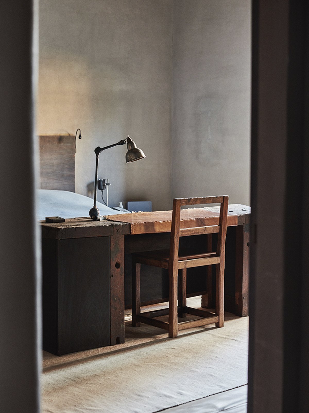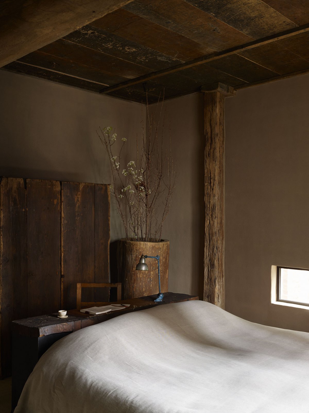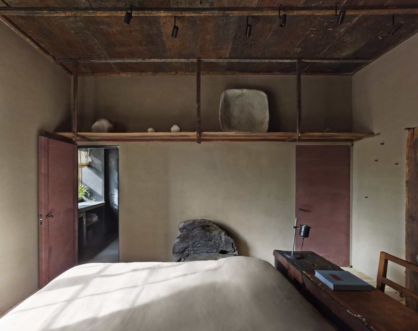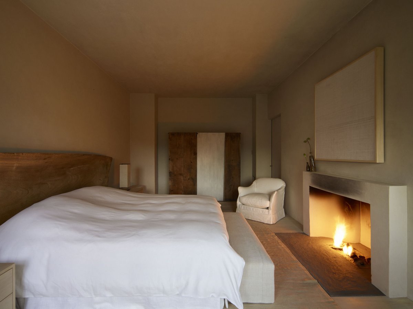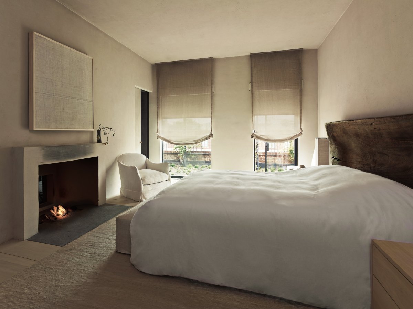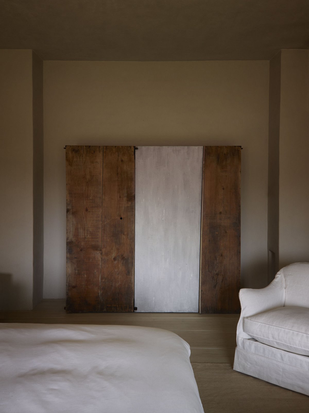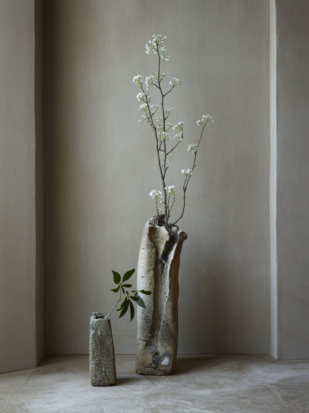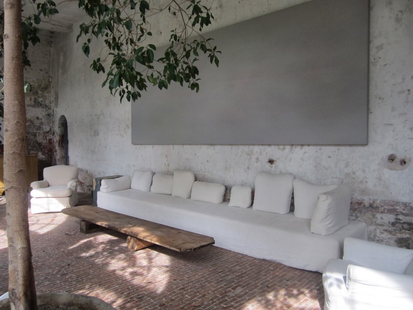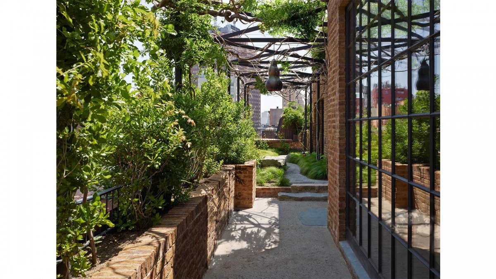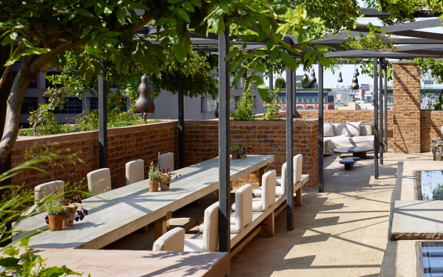
Designed in the spirit and philosophy of wabi-sabi, Axel Vervoordt designed his Greenwich Penthouse at the Greenwich Hotel in New York, which is surrounded by a philosophy of serenity and modesty of wabi-sabi. The living room on the top floor, with its large perforated Windows, is designed as a space for meditation. The elements of the suite space are defined by wabi-sabi style, simple and rustic, and show the traces of time, reminding people of the impermanence and imperfection of all things.
Over the course of two and a half years of construction, the purity of the aesthetic concept behind this project has increased the practicality of the hotel suite. The photo stone on the living room mantel was also found locally to better express the atmosphere of wabi Sabi. The kitchen off the living room has an intimate feel, but still has the signature design style of Vervoordt & Mdash, which is dramatic, rich and atmospheric. The bathroom looks out onto a smaller bedroom, where carefully selected apartment furniture is displayed and featured.
For the suite, Vervoordt also enlisted the help of Japanese-born architect Tatsuro Miki, who is well versed in the wabi-sabi style. This was their first attempt to create this atmosphere in a relatively low-slung urban space, and one that did not have a quaint or natural and period context.
By hand-crafting many elements of the apartment in Belgium; Stones and pieces of wood collected on walks in upstate New York; Some worn wooden tables found in the farmers' market were used to design the suites, on the one hand, to give them a sense of The Times, and on the other hand, to better create the atmosphere of wabi Sabi.
- Interiors: Axel Vervoordt
- Words: Gina

