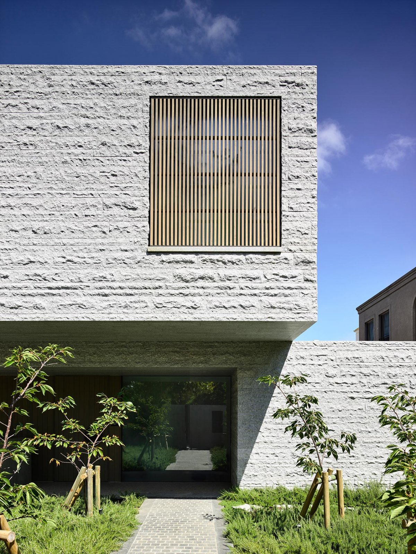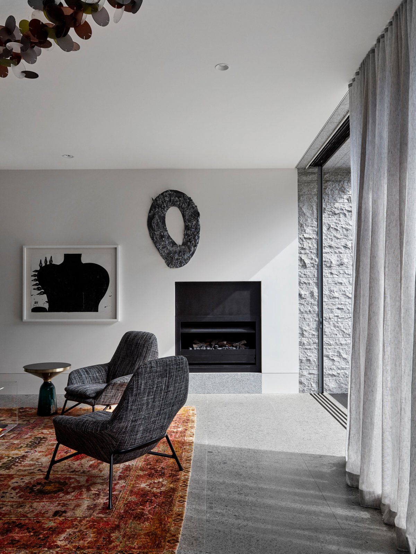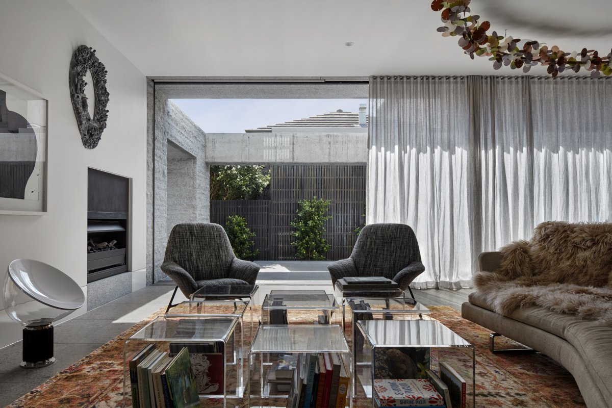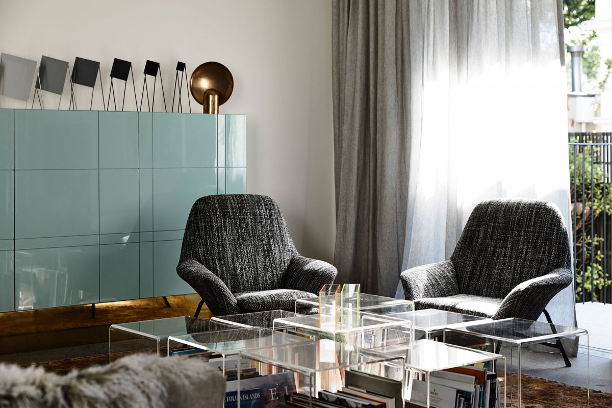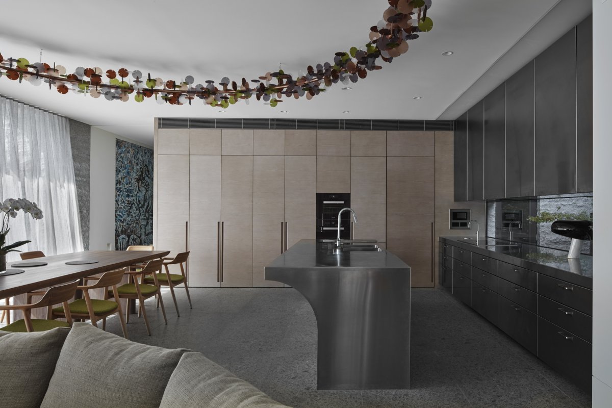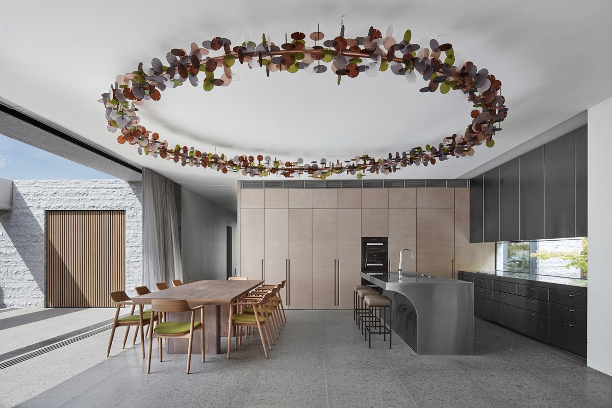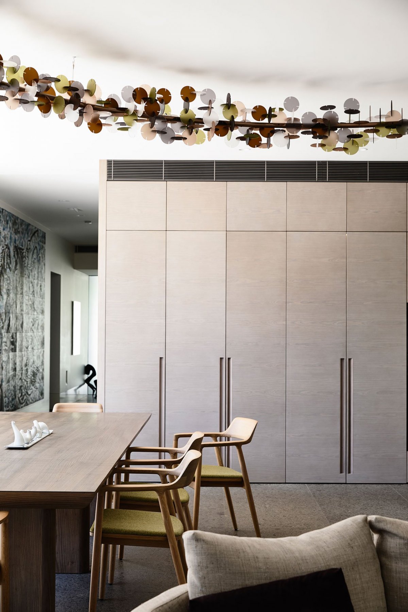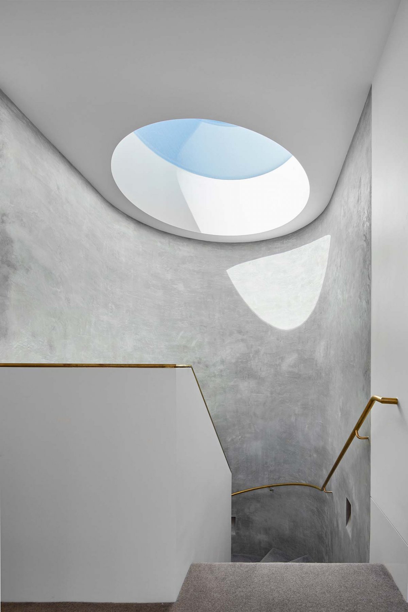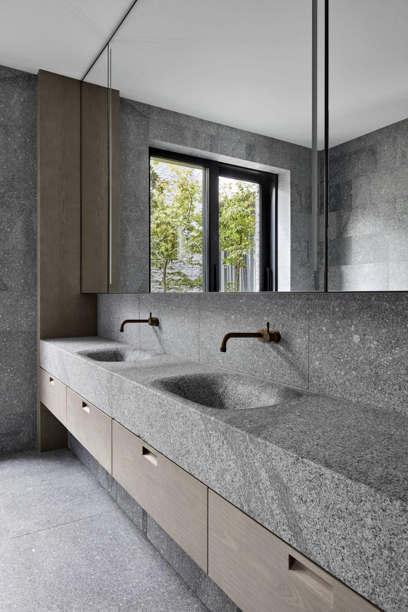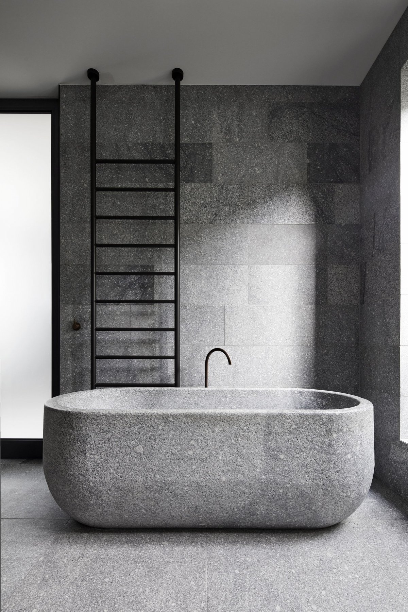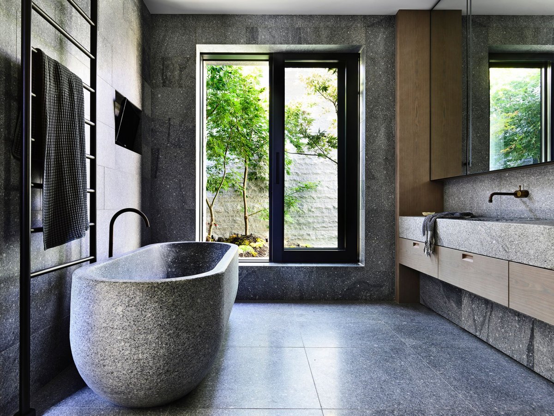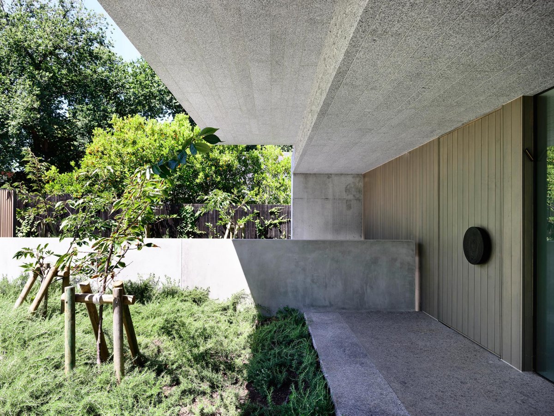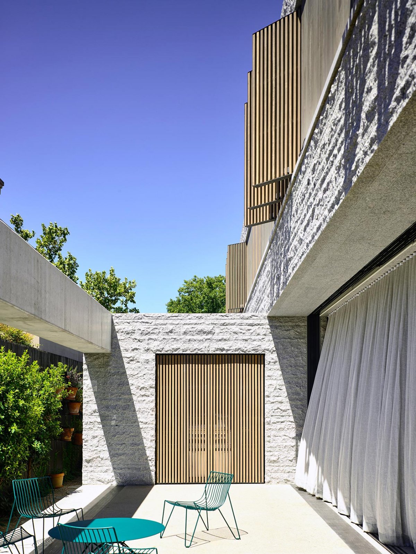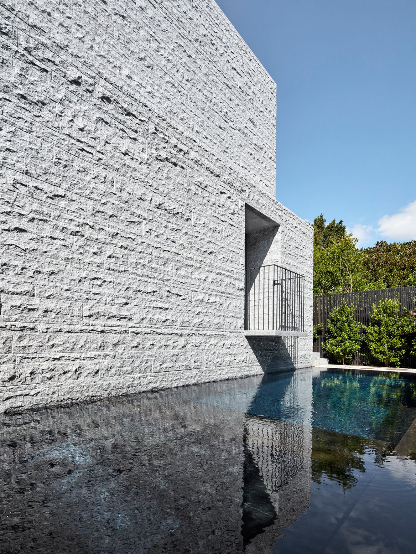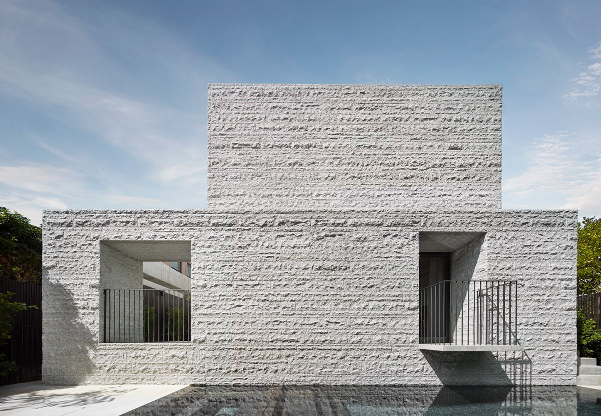
The overall feeling of the three-storey residence in Melbourne, Australia is lightness, almost an ethereal floating quality created by the sun refracting over the granite facade. This is a contradiction to the reality of the 260 tons of granite which make up the building’s skin.The use of materiality and detailing also provides a similar contradiction in the form. The natural texture and irregularity of the split-faced material blurs the hard lines of the stacked rectilinear building. While the building is strong it sits quietly in its surroundings.
The use of three types of granite unifies the external and internal spaces. While all the materials are all substantial, when used together, there is evenness through the house. In order for this to work, the architectural detailing was integrated with fine craftsmanship by the builders and stone masons. Working together, they were able to create subtle variation in the materials and intricate details where slight change finish makes the same material fit for different function or application.
In a few places this required thinking of atypical applications for the stone working with suppliers to push custom fabrications to add to the overall unification, especially in the master ensuite where a custom bath and basin where engineered from solid blocks of stone.While there is permanence to the structure, the internal spaces are light and open, particularly in the living area where the fully retractable glazed doors open onto the adjacent courtyard.
The program for the house responded to the clients who were downsizing from a large family house to one that was more focused. While still accommodating rooms for visiting adult children, the house is centred around its use primarily by the couple. The rooms are purpose-built to meet their needs including shared study and extra-large master ensuite including a private outdoor shower in a secluded Japanese garden. This is a particularly unexpected detail in an urban property.
- Interiors: B.E. Architecture
- Photos: Peter Clarke
- Words: Qianqian

